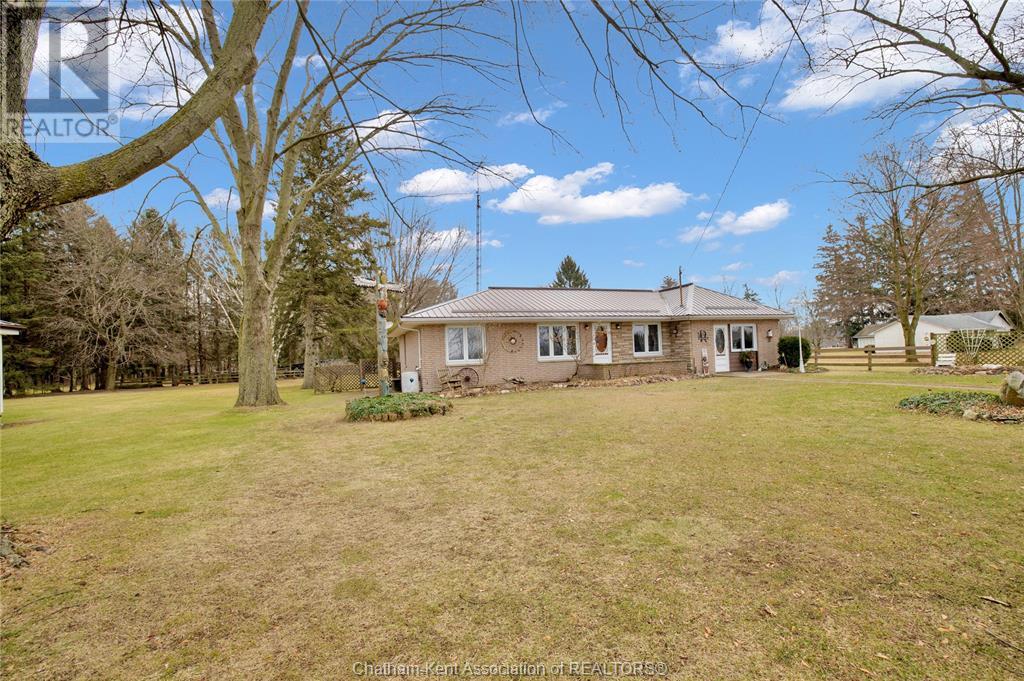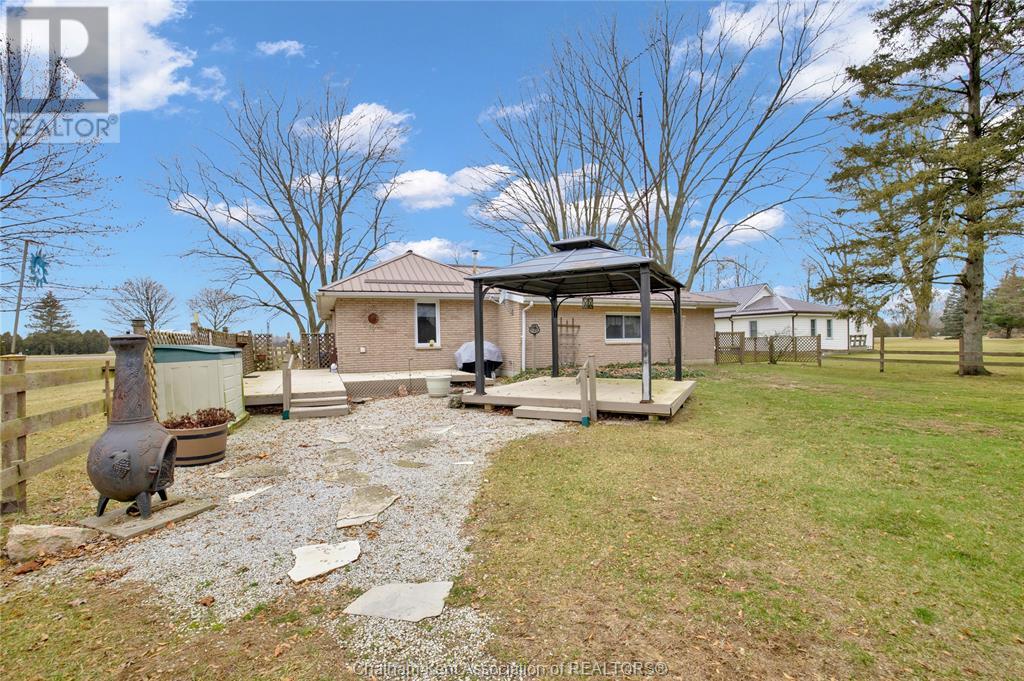2 Bedroom
1 Bathroom
Bungalow
Fireplace
Central Air Conditioning
Furnace
Acreage
Landscaped
$525,000
**Motivated sellers—bring all offers!** This **1.826-acre property** just outside Bothwell includes **two land deeds for the price of one!** The **brick bungalow** features 2 bedrooms, a spacious 3-piece bath, a large living room, a cozy family room, an updated kitchen, and main floor laundry. The layout offers **great potential for expansion or adding a third bedroom.** Enjoy outdoor living with a **back patio and gazebo,** plus plenty of space for a hot tub or pool. The **second lot** includes a **28' x 28' shop** with a cement floor and woodstove, a **20' x 20' vegetable garden**, and an **18' x 18' storage shed.** Now **vacant and move-in ready—don’t miss this opportunity!** Located just minutes from Bothwell, this property offers **the perfect balance of privacy and convenience.** Whether you're looking for a country retreat or a place to expand, this home has endless potential! (id:49269)
Business
|
BusinessType
|
Agriculture, Forestry, Fishing and Hunting |
|
BusinessSubType
|
Hobby farm |
Property Details
|
MLS® Number
|
25007471 |
|
Property Type
|
Single Family |
|
Features
|
Hobby Farm, Double Width Or More Driveway, Front Driveway, Gravel Driveway |
Building
|
BathroomTotal
|
1 |
|
BedroomsAboveGround
|
2 |
|
BedroomsTotal
|
2 |
|
ArchitecturalStyle
|
Bungalow |
|
ConstructedDate
|
1960 |
|
ConstructionStyleAttachment
|
Detached |
|
CoolingType
|
Central Air Conditioning |
|
ExteriorFinish
|
Brick |
|
FireplaceFuel
|
Gas |
|
FireplacePresent
|
Yes |
|
FireplaceType
|
Insert |
|
FlooringType
|
Carpeted |
|
FoundationType
|
Block, Concrete |
|
HeatingFuel
|
Natural Gas |
|
HeatingType
|
Furnace |
|
StoriesTotal
|
1 |
|
Type
|
House |
Land
|
Acreage
|
Yes |
|
FenceType
|
Fence |
|
LandscapeFeatures
|
Landscaped |
|
Sewer
|
Septic System |
|
SizeIrregular
|
75x210 |
|
SizeTotalText
|
75x210|1 - 3 Acres |
|
ZoningDescription
|
R1 |
Rooms
| Level |
Type |
Length |
Width |
Dimensions |
|
Main Level |
Bedroom |
9 ft ,5 in |
19 ft |
9 ft ,5 in x 19 ft |
|
Main Level |
Bedroom |
11 ft |
10 ft |
11 ft x 10 ft |
|
Main Level |
Laundry Room |
10 ft |
14 ft ,5 in |
10 ft x 14 ft ,5 in |
|
Main Level |
3pc Bathroom |
10 ft ,5 in |
10 ft |
10 ft ,5 in x 10 ft |
|
Main Level |
Living Room |
14 ft ,5 in |
23 ft |
14 ft ,5 in x 23 ft |
|
Main Level |
Kitchen/dining Room |
9 ft |
23 ft |
9 ft x 23 ft |
|
Main Level |
Family Room |
15 ft |
21 ft |
15 ft x 21 ft |
https://www.realtor.ca/real-estate/28141140/29883-west-bothwell-road-bothwell








































