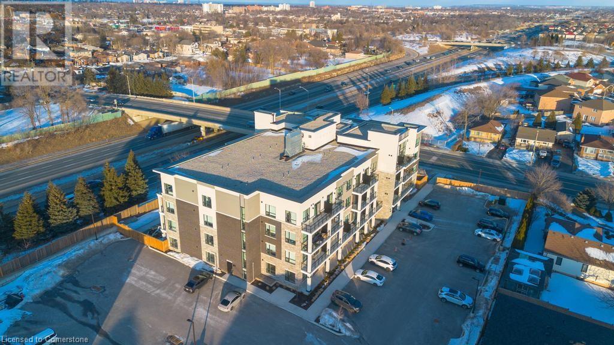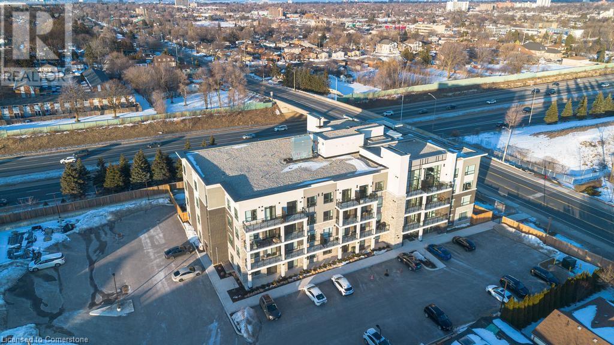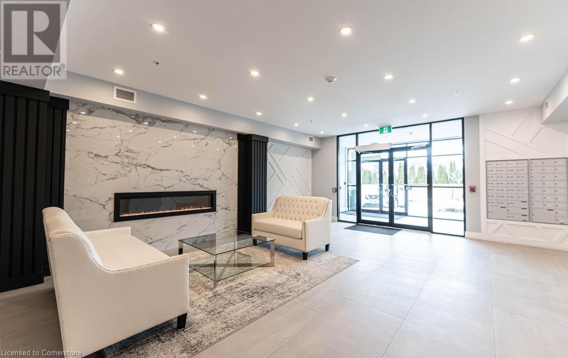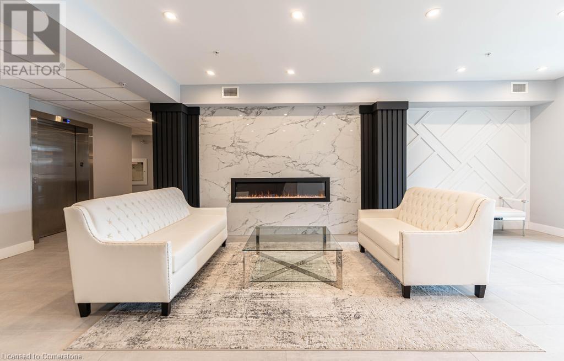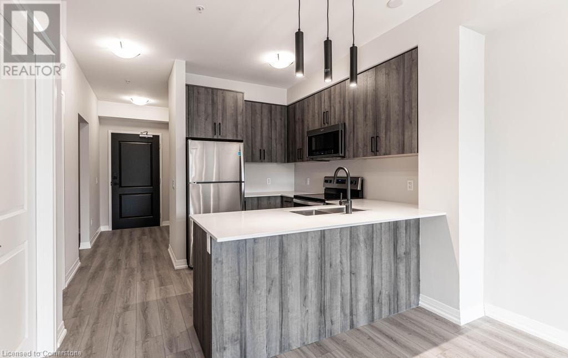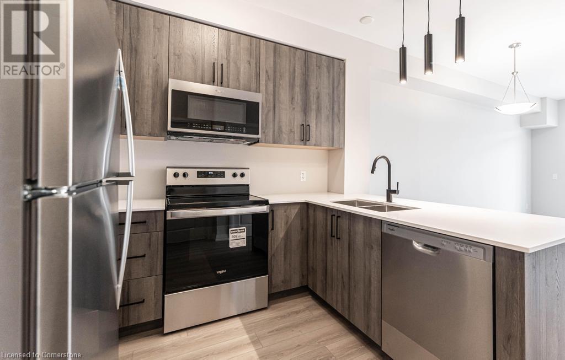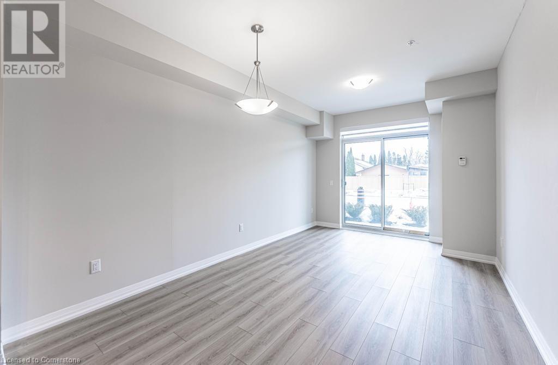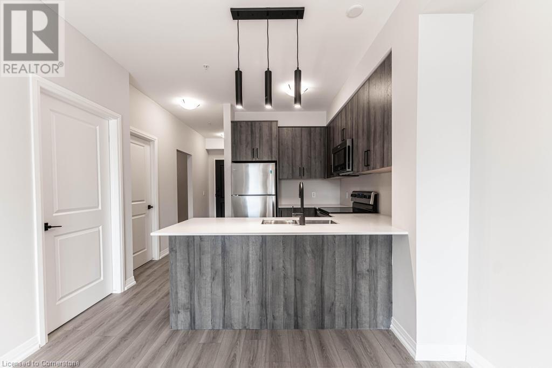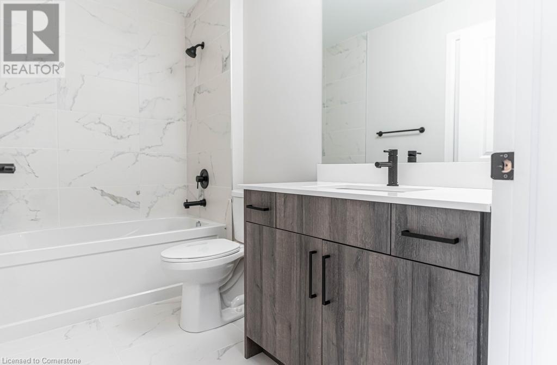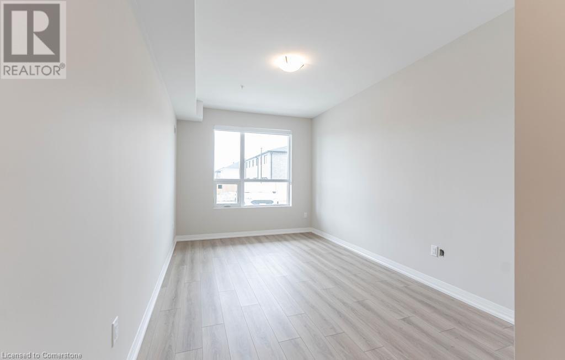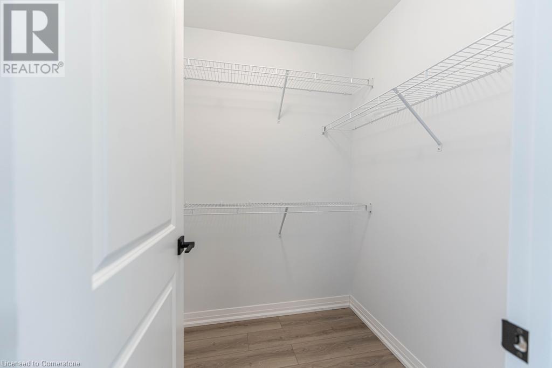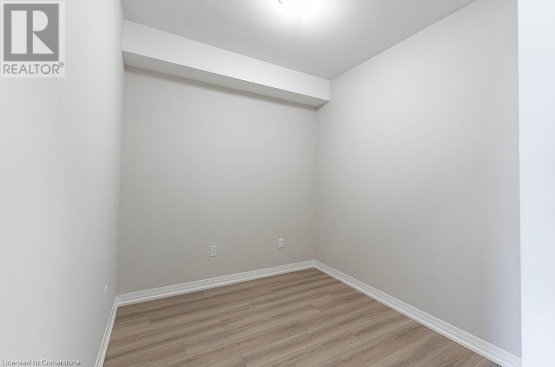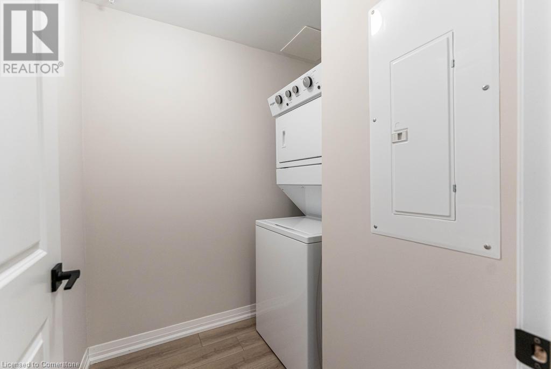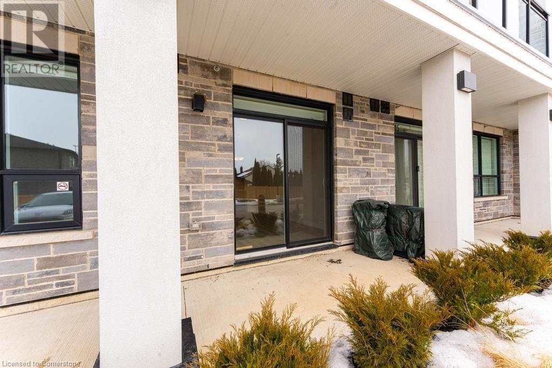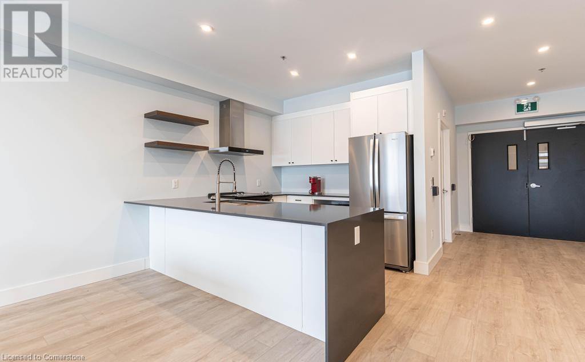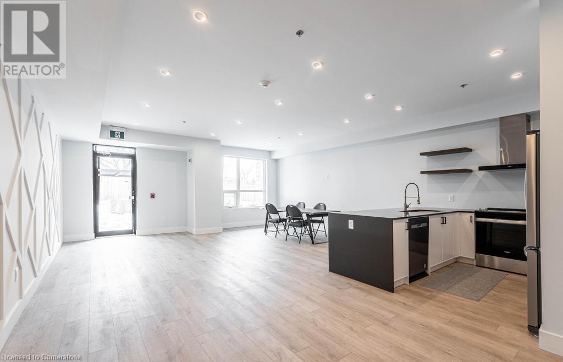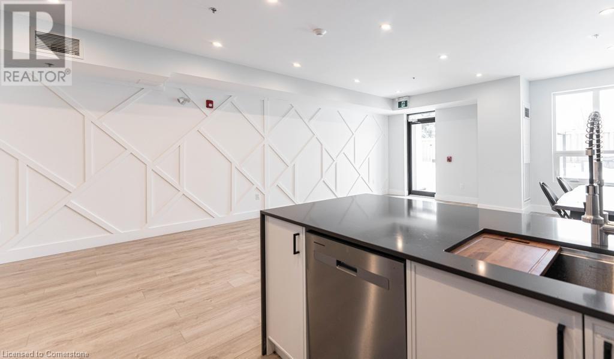120 Springvalley Crescent Unit# 106 Hamilton, Ontario L9C 0E4
$529,777Maintenance, Insurance, Heat
$450 Monthly
Maintenance, Insurance, Heat
$450 MonthlyWelcome to this beautiful 1+1 bedroom & den condo in the heart of Hamilton Mountain! Offering 800 sq. ft. of bright and modern living space, this home is perfect for first-time buyers, downsizers, or investors. Step inside to find an open-concept layout featuring a spacious living and dining area with large windows that let in plenty of natural light. The modern kitchen boasts sleek countertops, stainless steel appliances, and ample cabinet space—ideal for home cooking and entertaining. The primary bedroom is a relaxing retreat with an access to the bath and generous closet space. Enjoy your morning coffee or evening unwind on the private balcony, offering lovely views of the surrounding neighbourhood. Located in a highly sought-after area, you're just minutes from shopping, restaurants, parks, schools, and major highways, making commuting a breeze. Don’t miss out on this amazing opportunity—schedule your private viewing today! (id:49269)
Property Details
| MLS® Number | 40714616 |
| Property Type | Single Family |
| AmenitiesNearBy | Place Of Worship, Playground, Public Transit, Shopping |
| CommunityFeatures | Community Centre, School Bus |
| Features | Balcony, Paved Driveway, Shared Driveway |
| ParkingSpaceTotal | 1 |
| StorageType | Locker |
Building
| BathroomTotal | 1 |
| BedroomsAboveGround | 1 |
| BedroomsBelowGround | 1 |
| BedroomsTotal | 2 |
| Amenities | Party Room |
| Appliances | Dishwasher, Dryer, Refrigerator, Stove, Washer |
| BasementType | None |
| ConstructionStyleAttachment | Attached |
| ExteriorFinish | Stone, Stucco |
| FireProtection | Smoke Detectors |
| HeatingType | Heat Pump |
| StoriesTotal | 1 |
| SizeInterior | 801 Sqft |
| Type | Apartment |
| UtilityWater | Municipal Water |
Land
| Acreage | No |
| LandAmenities | Place Of Worship, Playground, Public Transit, Shopping |
| Sewer | Municipal Sewage System |
| SizeTotalText | Unknown |
| ZoningDescription | R |
Rooms
| Level | Type | Length | Width | Dimensions |
|---|---|---|---|---|
| Main Level | Laundry Room | Measurements not available | ||
| Main Level | Den | 9'1'' x 8'0'' | ||
| Main Level | Primary Bedroom | 9'9'' x 15'9'' | ||
| Main Level | 4pc Bathroom | Measurements not available | ||
| Main Level | Family Room | 10'9'' x 18'1'' | ||
| Main Level | Kitchen | 7'0'' x 9'5'' |
https://www.realtor.ca/real-estate/28140940/120-springvalley-crescent-unit-106-hamilton
Interested?
Contact us for more information

