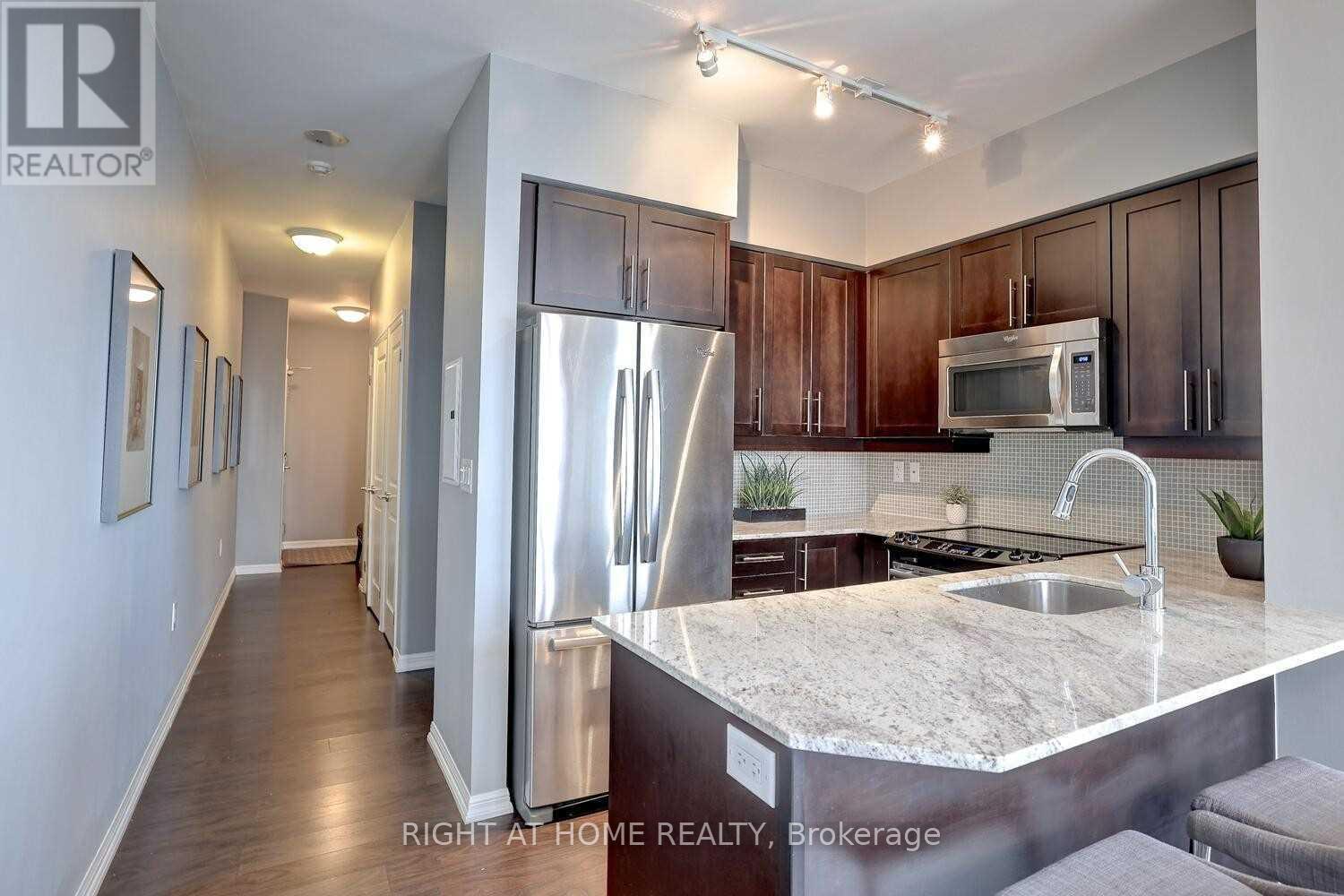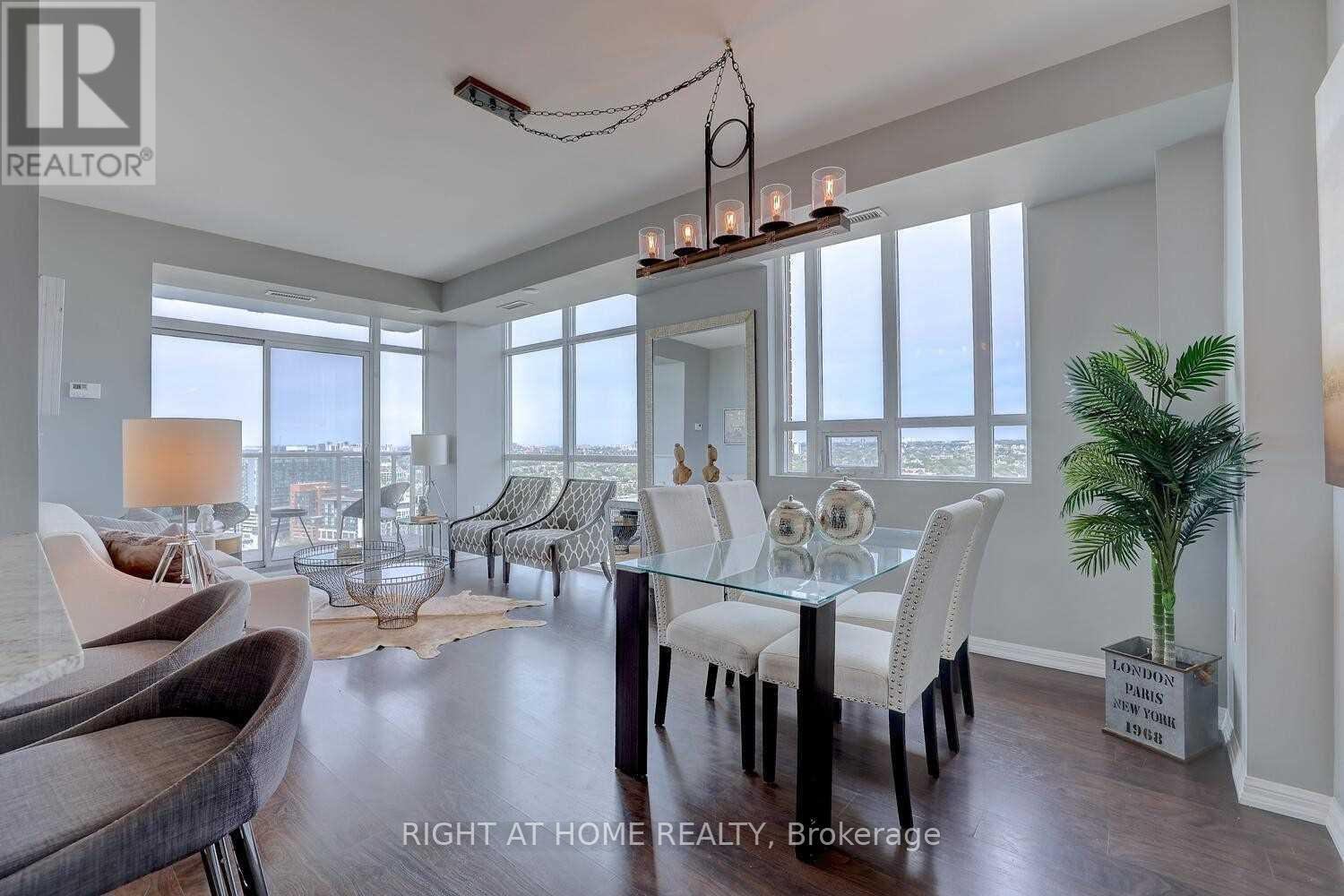3 Bedroom
2 Bathroom
1000 - 1199 sqft
Central Air Conditioning
Forced Air
$4,000 Monthly
Rarely Offered 2+1 Bed, 2 Full Bath, End Unit, Parking (P1#27) & Locker included. Newer Flooring throughout condo, Lots of Natural Light Flows Throughout. Approx. 1100 Sqft. Views From 27th Floor. Enjoy the Panoramic Views Of Toronto From Your Two Private Balconies. This Sophisticated Unit With 9 Foot Ceilings Throughout Offers Large Principal Rooms & Fabulous Open-Concept Layout Making It Easy To Entertain. In Addition To The Comforts Of The Unit, The Building Offers Excellent Amenities With Concierge, Fitness Centre, Party Room, Media Room, Shared Rooftop Deck, And Parking Garage. 100 Walk Score: Short Walk To King Street, Go Station, Groceries, Cafes, Restaurants And So Much More! One Of Toronto's Most Desired Neighborhoods With Every Convenience Right At Your Doorstep! Direct Access To Liberty Village, Restaurants & Pubs, Grocery Stores, Parks, Dog Parks & Public Transit. A definite must see! (id:49269)
Property Details
|
MLS® Number
|
C12070953 |
|
Property Type
|
Single Family |
|
Community Name
|
Niagara |
|
CommunityFeatures
|
Pet Restrictions |
|
Features
|
Carpet Free |
|
ParkingSpaceTotal
|
1 |
Building
|
BathroomTotal
|
2 |
|
BedroomsAboveGround
|
2 |
|
BedroomsBelowGround
|
1 |
|
BedroomsTotal
|
3 |
|
Amenities
|
Security/concierge, Exercise Centre, Recreation Centre, Visitor Parking, Storage - Locker |
|
Appliances
|
Dishwasher, Dryer, Microwave, Stove, Washer, Window Coverings, Refrigerator |
|
CoolingType
|
Central Air Conditioning |
|
ExteriorFinish
|
Brick |
|
FlooringType
|
Hardwood |
|
HeatingFuel
|
Natural Gas |
|
HeatingType
|
Forced Air |
|
SizeInterior
|
1000 - 1199 Sqft |
|
Type
|
Apartment |
Parking
Land
Rooms
| Level |
Type |
Length |
Width |
Dimensions |
|
Main Level |
Kitchen |
2.36 m |
2.36 m |
2.36 m x 2.36 m |
|
Main Level |
Den |
2.39 m |
2.13 m |
2.39 m x 2.13 m |
|
Main Level |
Living Room |
6.45 m |
3.51 m |
6.45 m x 3.51 m |
|
Main Level |
Dining Room |
6.45 m |
3.51 m |
6.45 m x 3.51 m |
|
Main Level |
Primary Bedroom |
3.35 m |
3.12 m |
3.35 m x 3.12 m |
|
Main Level |
Bedroom 2 |
3.51 m |
2.84 m |
3.51 m x 2.84 m |
https://www.realtor.ca/real-estate/28140906/2715-125-western-battery-road-toronto-niagara-niagara








































