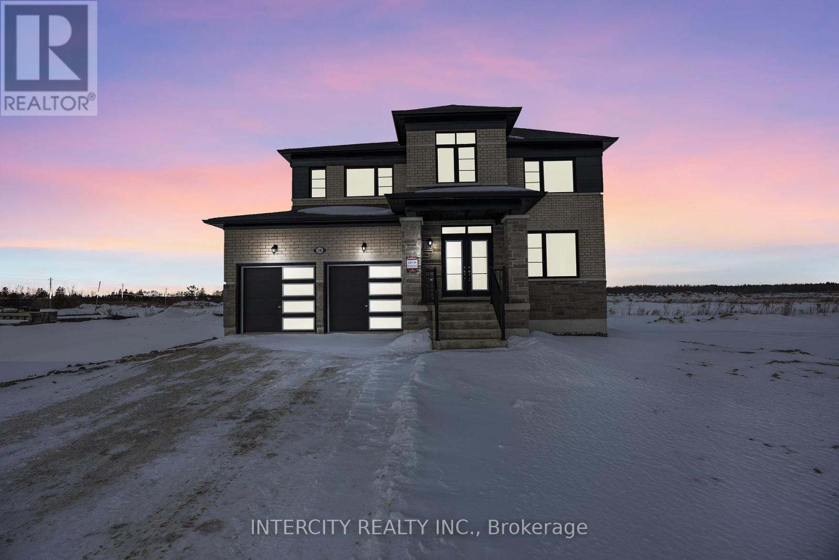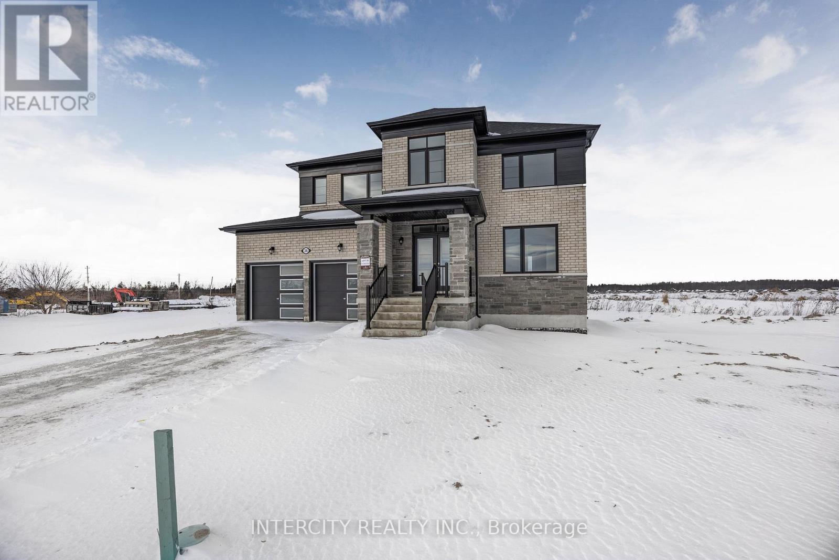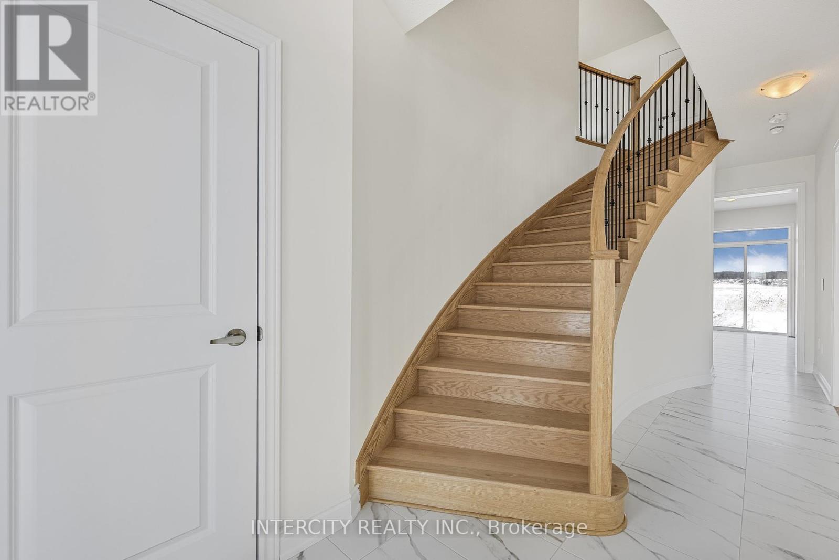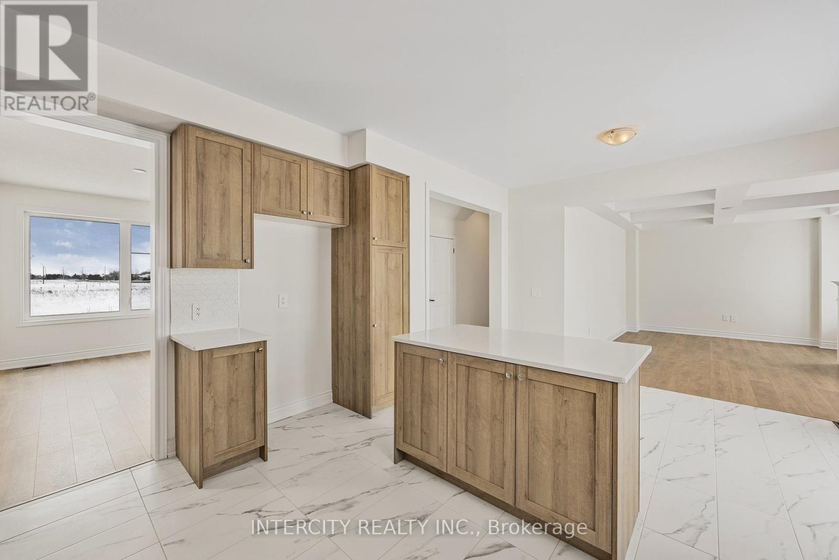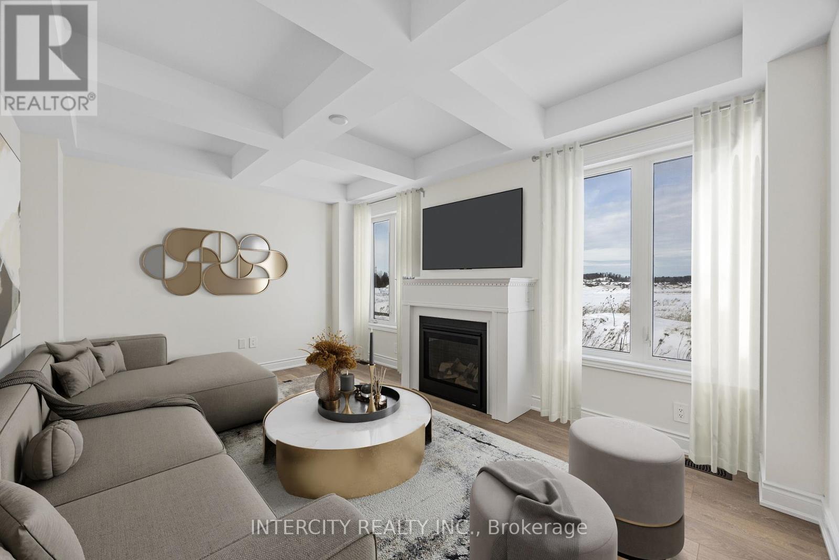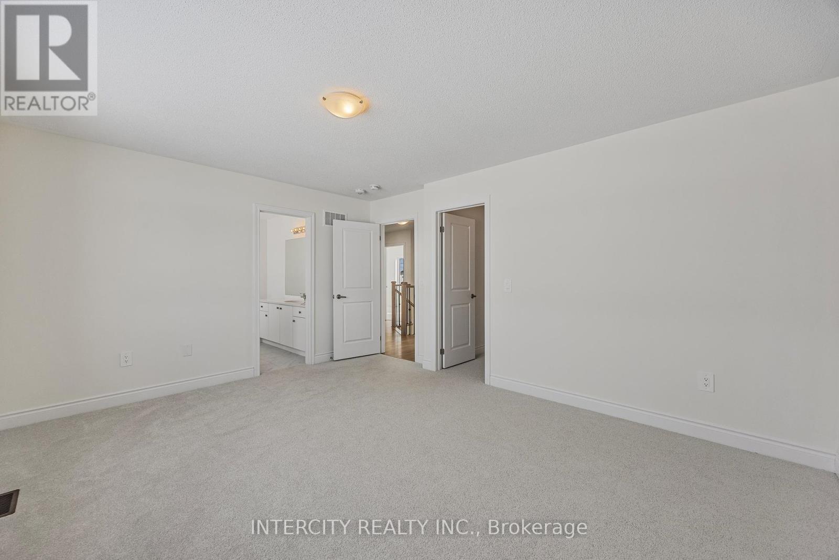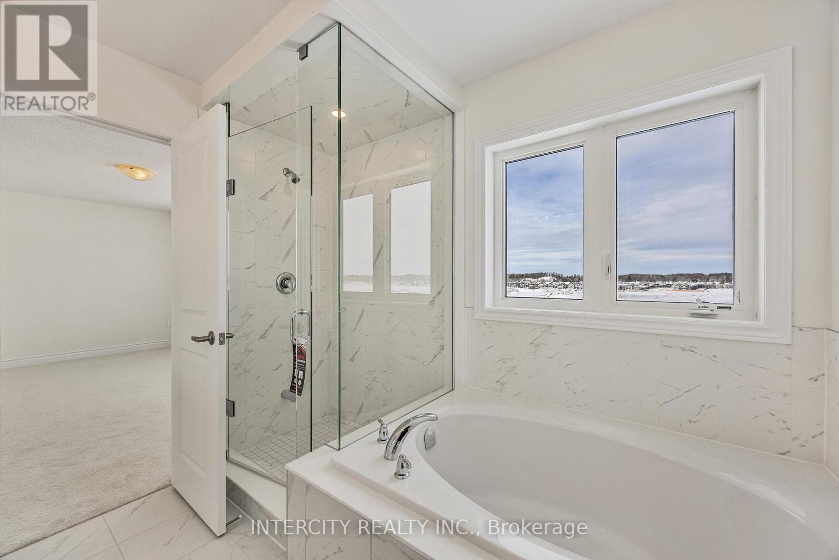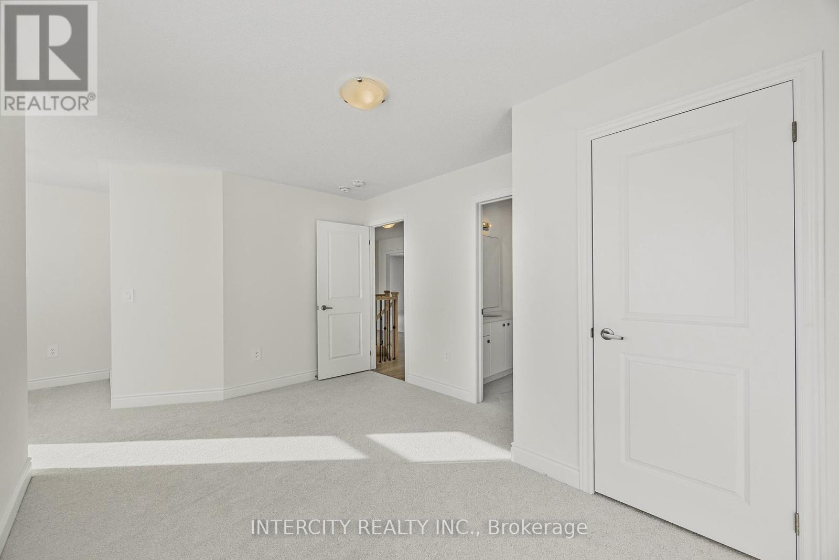4 Bedroom
3 Bathroom
2000 - 2500 sqft
Forced Air
$879,990
Location! Location! Location, Sunnidale by Redberry Homes, a masterplan community located along the world's longest fresh water beach! Well appointed Manor 2 Elevation C, 2226 Sq.Ft., as per builder's plan, encompasses the luxury features you a deserve including, 9ft ceilings throughout the main, stunning window vistas, breathtaking designer details, this home is crafted to your personal touches. This home has been upgraded with $27,000 of upgrades.There is 200 AMP electrical service and rough in conduit for electric car charging Laminate on second floor in lieu of carpet, Upgrade Level #1 Silestone Counters with undermount sinks in Kitchen, Ensuite#2, Ensuite#3, and Primary Bdrm Ensuite, Upgrade Level #1 Kitchen cabinets, Upgrade Level #3 backsplash in Kitchen. Upgrade Upgrade Level #1 tiles in Foyer, Main Hall, Powder Room, Laundry Room, Kitchen and Breakfast area in stacked pattern.See attached colour chart for details. (id:49269)
Property Details
|
MLS® Number
|
S11934454 |
|
Property Type
|
Single Family |
|
Community Name
|
Wasaga Beach |
|
AmenitiesNearBy
|
Beach, Schools, Ski Area |
|
CommunityFeatures
|
Community Centre |
|
ParkingSpaceTotal
|
2 |
Building
|
BathroomTotal
|
3 |
|
BedroomsAboveGround
|
4 |
|
BedroomsTotal
|
4 |
|
Age
|
New Building |
|
BasementDevelopment
|
Unfinished |
|
BasementType
|
N/a (unfinished) |
|
ConstructionStyleAttachment
|
Detached |
|
ExteriorFinish
|
Brick Facing, Vinyl Siding |
|
FlooringType
|
Laminate, Ceramic, Carpeted |
|
FoundationType
|
Concrete |
|
HalfBathTotal
|
1 |
|
HeatingFuel
|
Natural Gas |
|
HeatingType
|
Forced Air |
|
StoriesTotal
|
2 |
|
SizeInterior
|
2000 - 2500 Sqft |
|
Type
|
House |
|
UtilityWater
|
Municipal Water |
Parking
Land
|
Acreage
|
No |
|
LandAmenities
|
Beach, Schools, Ski Area |
|
Sewer
|
Sanitary Sewer |
|
SizeDepth
|
116 Ft ,9 In |
|
SizeFrontage
|
50 Ft |
|
SizeIrregular
|
50 X 116.8 Ft ; Irregular Shaped Lot |
|
SizeTotalText
|
50 X 116.8 Ft ; Irregular Shaped Lot |
|
ZoningDescription
|
Residential |
Rooms
| Level |
Type |
Length |
Width |
Dimensions |
|
Second Level |
Primary Bedroom |
4.78 m |
3.65 m |
4.78 m x 3.65 m |
|
Second Level |
Bedroom |
4.5 m |
3 m |
4.5 m x 3 m |
|
Second Level |
Bedroom |
4.45 m |
3 m |
4.45 m x 3 m |
|
Second Level |
Bedroom |
3.4 m |
3.2 m |
3.4 m x 3.2 m |
|
Main Level |
Laundry Room |
|
|
Measurements not available |
|
Ground Level |
Dining Room |
3.2 m |
4.4 m |
3.2 m x 4.4 m |
|
Ground Level |
Great Room |
5.3 m |
3.5 m |
5.3 m x 3.5 m |
|
Ground Level |
Kitchen |
3.1 m |
4.1 m |
3.1 m x 4.1 m |
|
Ground Level |
Eating Area |
3 m |
3.5 m |
3 m x 3.5 m |
https://www.realtor.ca/real-estate/27827566/lot-35-legacy-circle-wasaga-beach-wasaga-beach

