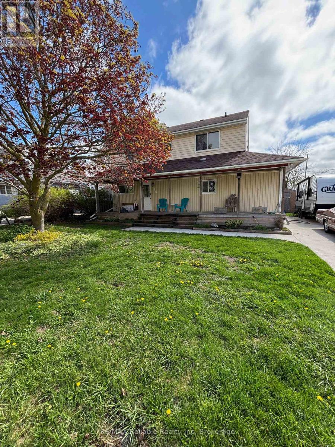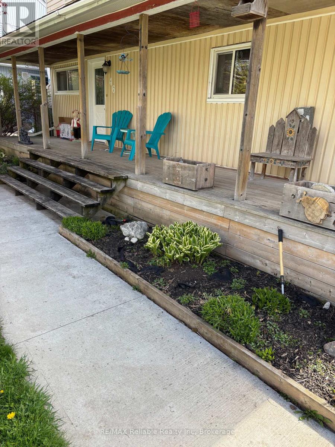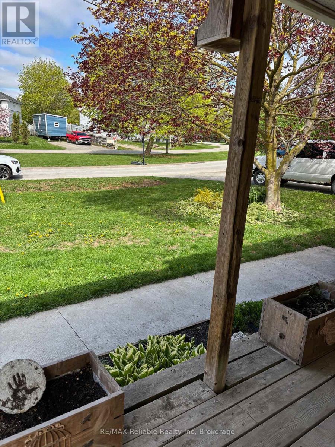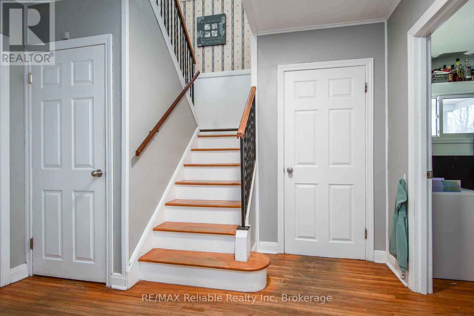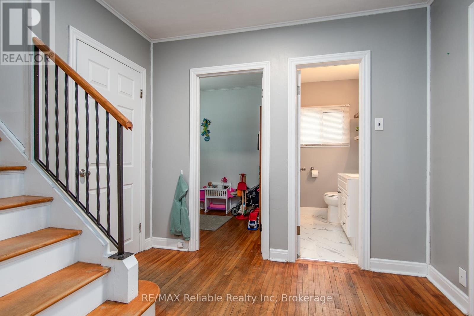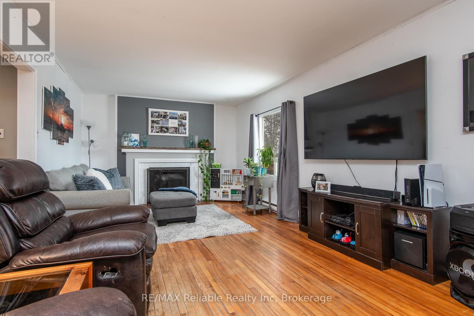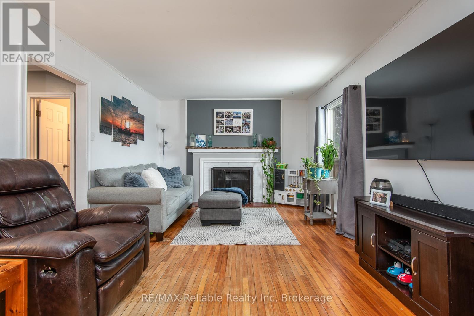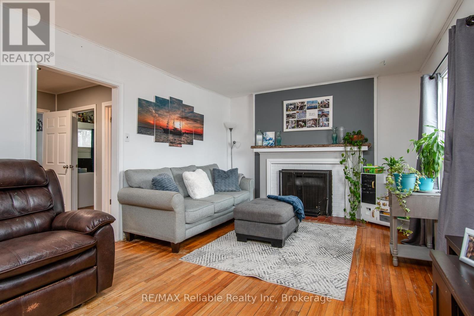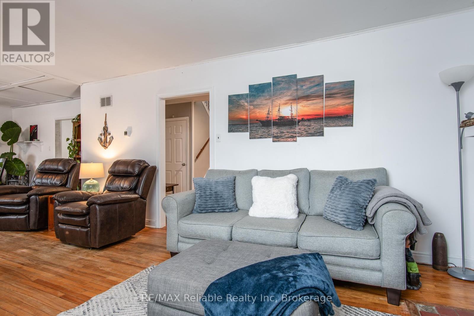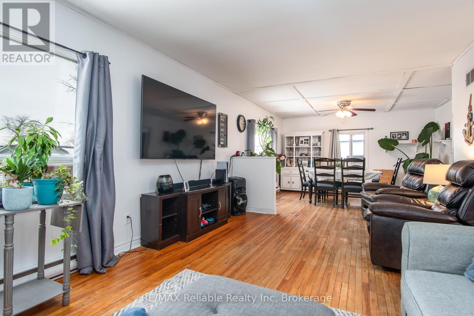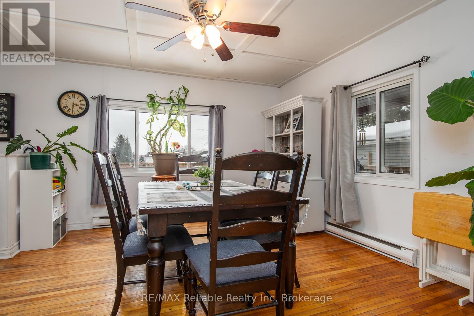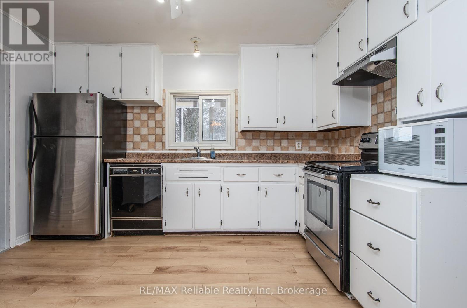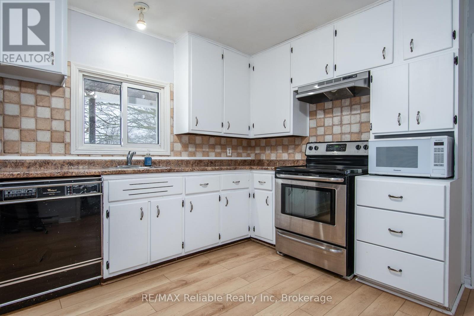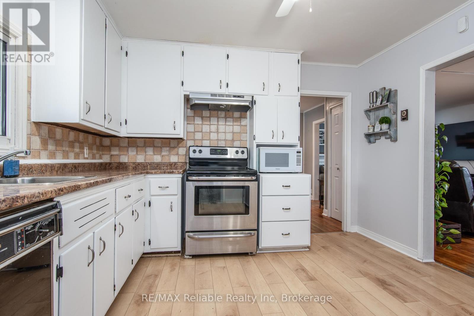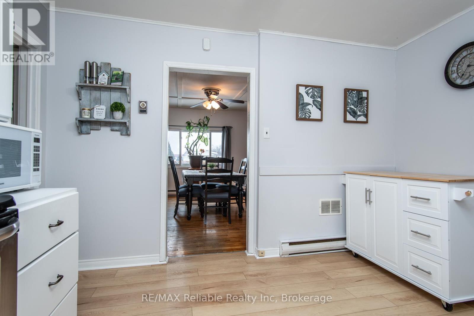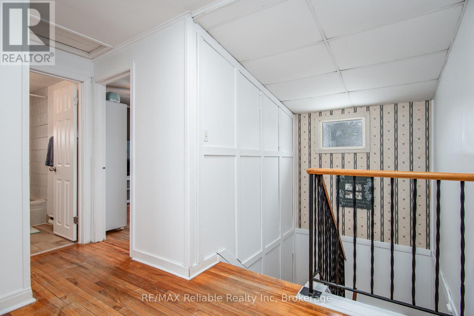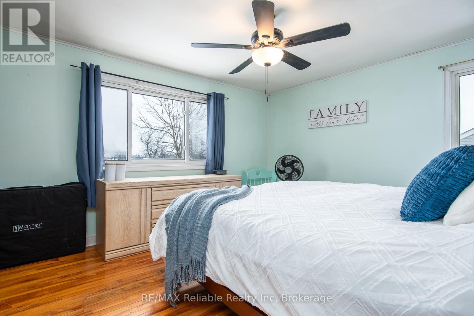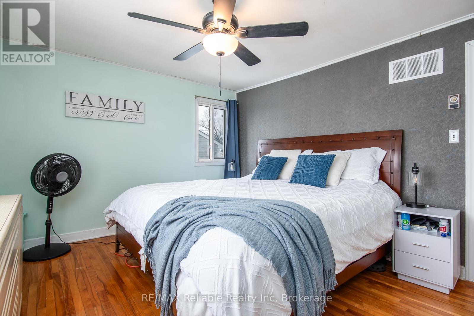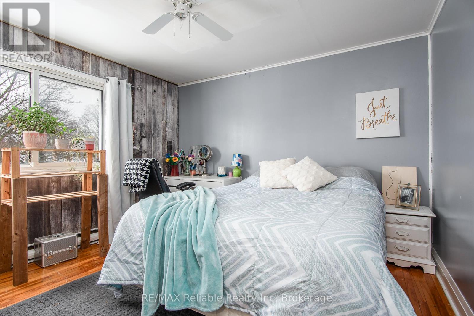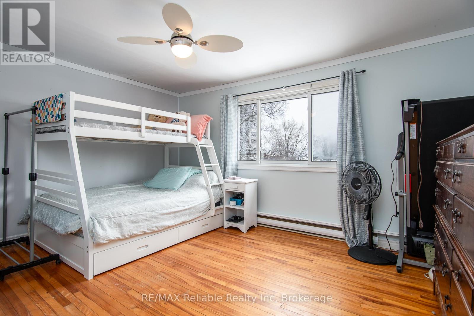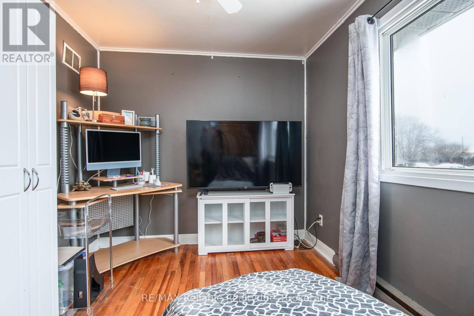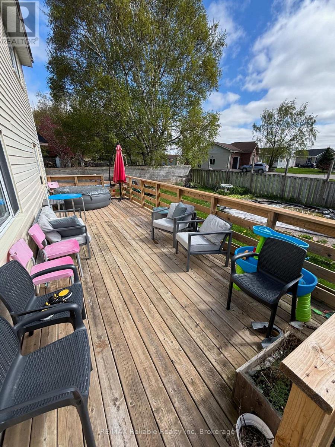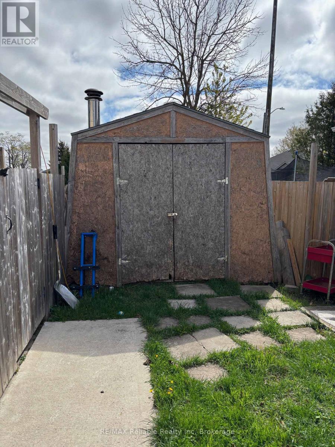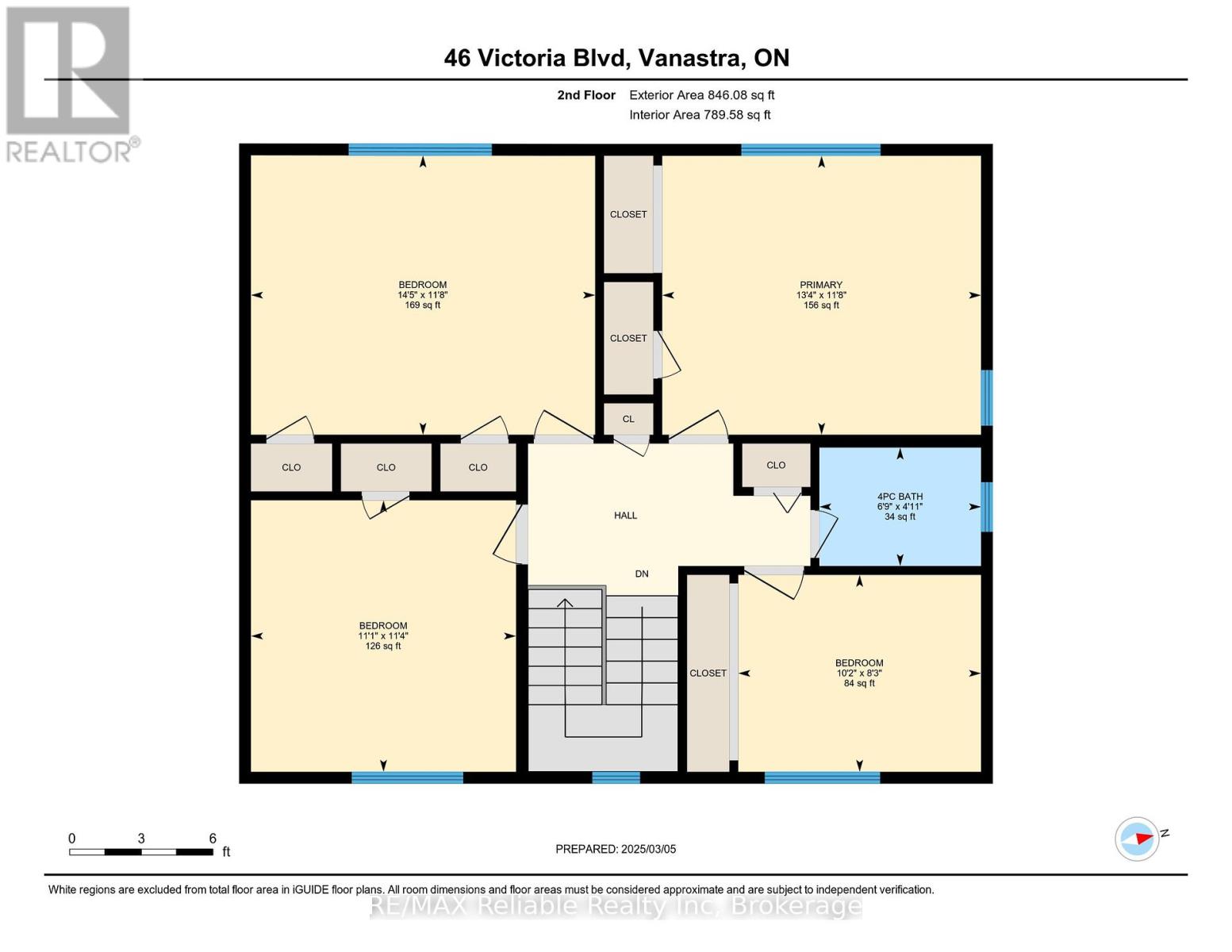4 Bedroom
2 Bathroom
1500 - 2000 sqft
Fireplace
Above Ground Pool
Central Air Conditioning
Forced Air
$419,000
If you're looking to upsize your family home, look no further. Wonderful 4-bedroom home located minutes to Seaforth and Clinton. You'll appreciate quiet mornings and relaxing evenings on your large front porch and new back deck. The outdoor space in this home is a fantastic place for kids and pets! Inside features a great floorplan, gorgeous wood burning fireplace and enough room to host your family & friends! The main floor office space, renovated bathroom and large mudroom/pantry make this a very versatile home. Upstairs you'll find very spacious bedrooms and great closet space in each room. In case you'd like even more space, the basement is ready for your finishing touches. Hobby enthusiasts will appreciate the large shed workshop to store your tools and toys! Book your showing today! (id:49269)
Property Details
|
MLS® Number
|
X12002196 |
|
Property Type
|
Single Family |
|
Community Name
|
Vanastra |
|
AmenitiesNearBy
|
Place Of Worship, Hospital, Schools |
|
CommunityFeatures
|
Community Centre |
|
EquipmentType
|
Water Heater - Gas |
|
ParkingSpaceTotal
|
4 |
|
PoolType
|
Above Ground Pool |
|
RentalEquipmentType
|
Water Heater - Gas |
|
Structure
|
Porch, Deck, Shed |
Building
|
BathroomTotal
|
2 |
|
BedroomsAboveGround
|
4 |
|
BedroomsTotal
|
4 |
|
Amenities
|
Fireplace(s) |
|
Appliances
|
Water Heater, Dishwasher, Freezer, Stove, Refrigerator |
|
BasementType
|
Full |
|
ConstructionStyleAttachment
|
Detached |
|
CoolingType
|
Central Air Conditioning |
|
ExteriorFinish
|
Vinyl Siding |
|
FireplacePresent
|
Yes |
|
FireplaceTotal
|
1 |
|
FoundationType
|
Concrete |
|
HalfBathTotal
|
1 |
|
HeatingFuel
|
Natural Gas |
|
HeatingType
|
Forced Air |
|
StoriesTotal
|
2 |
|
SizeInterior
|
1500 - 2000 Sqft |
|
Type
|
House |
|
UtilityWater
|
Municipal Water |
Parking
Land
|
Acreage
|
No |
|
LandAmenities
|
Place Of Worship, Hospital, Schools |
|
Sewer
|
Sanitary Sewer |
|
SizeDepth
|
100 Ft ,1 In |
|
SizeFrontage
|
56 Ft ,1 In |
|
SizeIrregular
|
56.1 X 100.1 Ft |
|
SizeTotalText
|
56.1 X 100.1 Ft |
|
ZoningDescription
|
Vr5 |
Rooms
| Level |
Type |
Length |
Width |
Dimensions |
|
Second Level |
Bathroom |
1.51 m |
2.06 m |
1.51 m x 2.06 m |
|
Second Level |
Primary Bedroom |
3.56 m |
4.07 m |
3.56 m x 4.07 m |
|
Second Level |
Bedroom |
3.57 m |
4.39 m |
3.57 m x 4.39 m |
|
Second Level |
Bedroom 2 |
3.47 m |
3.39 m |
3.47 m x 3.39 m |
|
Second Level |
Bedroom 3 |
2.52 m |
3.1 m |
2.52 m x 3.1 m |
|
Main Level |
Kitchen |
3.5 m |
3.74 m |
3.5 m x 3.74 m |
|
Main Level |
Dining Room |
4.22 m |
3.76 m |
4.22 m x 3.76 m |
|
Main Level |
Living Room |
3.54 m |
5.56 m |
3.54 m x 5.56 m |
|
Main Level |
Office |
2.8 m |
2.06 m |
2.8 m x 2.06 m |
|
Main Level |
Mud Room |
1.72 m |
4.05 m |
1.72 m x 4.05 m |
|
Main Level |
Bathroom |
1.22 m |
2.06 m |
1.22 m x 2.06 m |
Utilities
|
Cable
|
Available |
|
Sewer
|
Installed |
https://www.realtor.ca/real-estate/27983870/46-victoria-boulevard-huron-east-vanastra-vanastra

