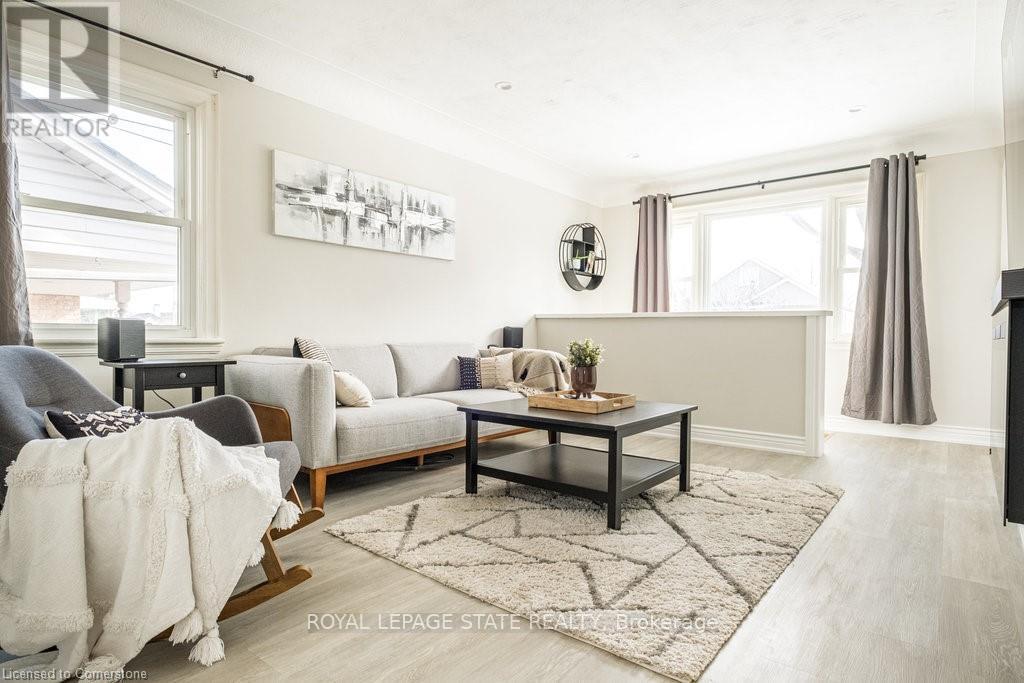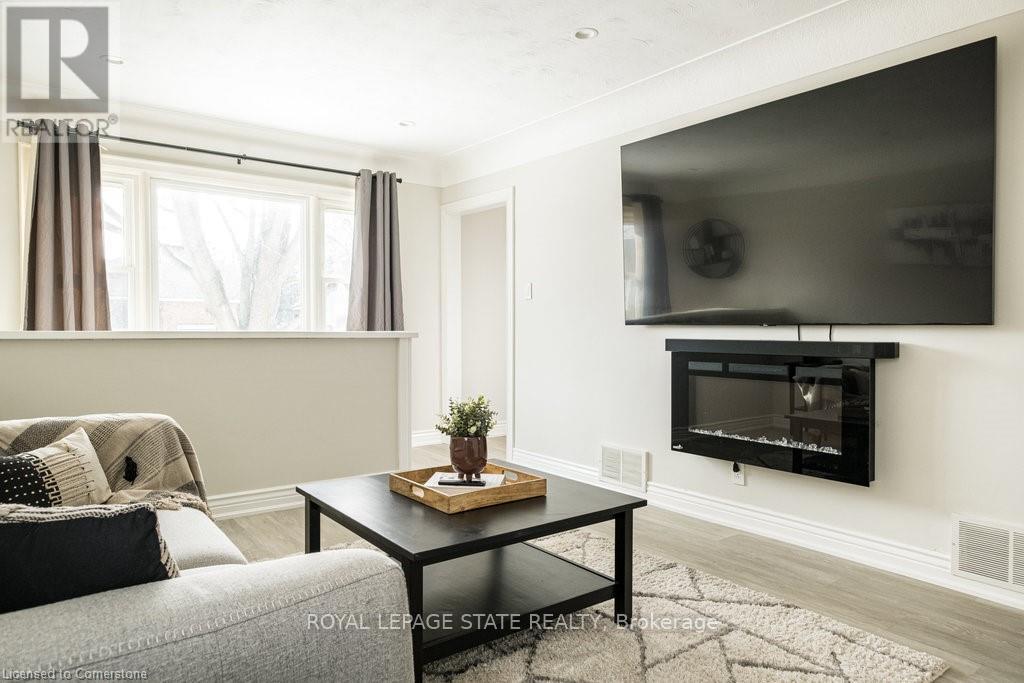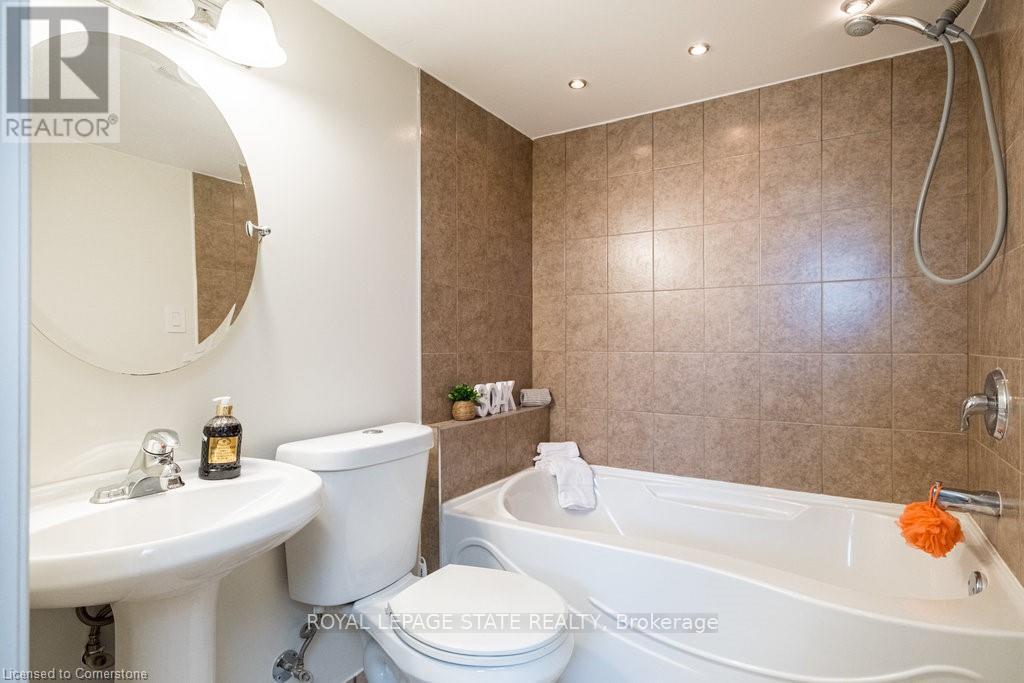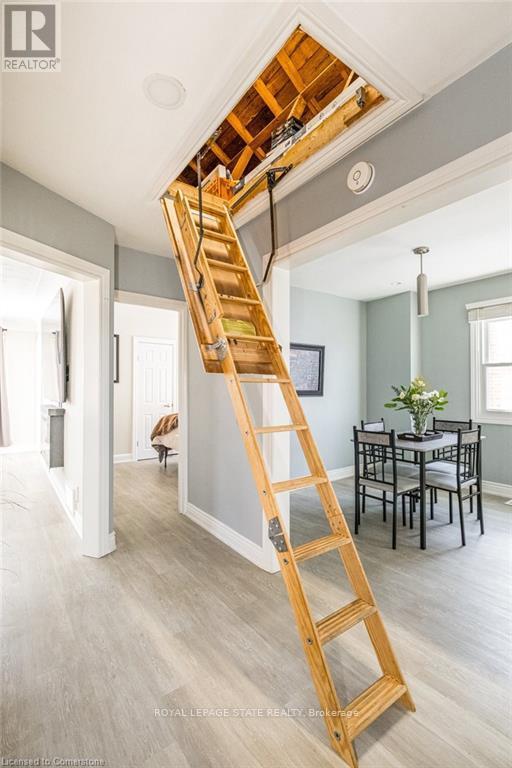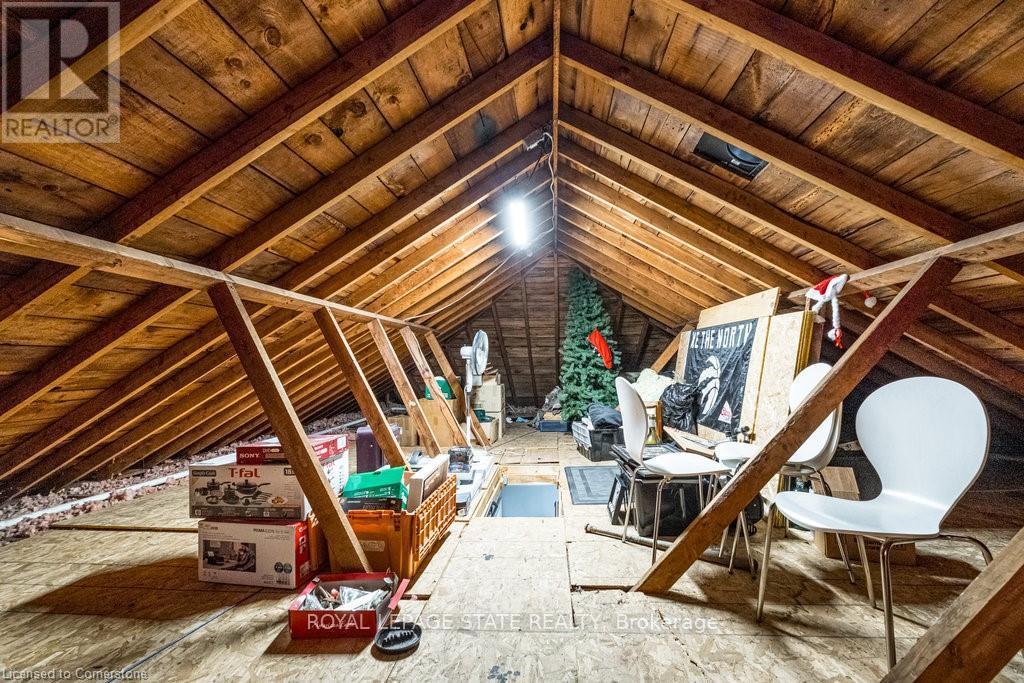134 Craigroyston Road Hamilton (Bartonville), Ontario L8K 3K1
$699,000
A MUST SEE INSIDE!! This gorgeous Bungalow has been updated top to bottom, offering modern finishes and thoughtful design throughout. Featuring 2+1 bedrooms and 2 full bathrooms, this home provides both comfort and functionality. The family sized kitchen boasts quartz counters & tons of cupboard space and open to the Dining area. Enjoy updated flooring that flows seamlessly through the home, windows, doors, trims, lighting it's all done! A generous Primary bedroom w/ deep closet plus a 2nd bedroom on the main level enjoy a stunning 3 piece bathroom with the large luxury walk in shower. 2 staircases lead to the fabulous finished lower level with the spacious Games Room & Rec room with a wet bar, ideal for entertaining. The enclosed back room is the Hot Tub Room, your spa area all year round (though not winterized). Then step outside to your landscaped and fenced backyard with garden areas, as well as a patio with gazebo. You'll love the detached garage combined with the private single concrete driveway accommodating 3 cars parking to accommodate family & friends. For extra convenience, there's attic access for additional storage. This move-in-ready home is waiting for you! Shows 10+ (id:49269)
Open House
This property has open houses!
2:00 pm
Ends at:4:00 pm
Property Details
| MLS® Number | X12001846 |
| Property Type | Single Family |
| Community Name | Bartonville |
| AmenitiesNearBy | Hospital, Park, Place Of Worship |
| EquipmentType | Water Heater |
| Features | Flat Site, Conservation/green Belt, Carpet Free |
| ParkingSpaceTotal | 4 |
| RentalEquipmentType | Water Heater |
Building
| BathroomTotal | 2 |
| BedroomsAboveGround | 2 |
| BedroomsBelowGround | 1 |
| BedroomsTotal | 3 |
| Age | 51 To 99 Years |
| Amenities | Fireplace(s) |
| Appliances | Hot Tub, Water Heater, Water Meter, Garage Door Opener Remote(s), Dishwasher, Dryer, Garage Door Opener, Microwave, Stove, Washer, Window Coverings, Refrigerator |
| ArchitecturalStyle | Bungalow |
| BasementDevelopment | Finished |
| BasementType | Full (finished) |
| ConstructionStatus | Insulation Upgraded |
| ConstructionStyleAttachment | Detached |
| CoolingType | Central Air Conditioning |
| ExteriorFinish | Vinyl Siding |
| FireplacePresent | Yes |
| FireplaceTotal | 1 |
| FoundationType | Block |
| HeatingFuel | Natural Gas |
| HeatingType | Forced Air |
| StoriesTotal | 1 |
| SizeInterior | 700 - 1100 Sqft |
| Type | House |
| UtilityWater | Municipal Water |
Parking
| Detached Garage | |
| Garage |
Land
| Acreage | No |
| FenceType | Fenced Yard |
| LandAmenities | Hospital, Park, Place Of Worship |
| Sewer | Sanitary Sewer |
| SizeDepth | 94 Ft ,1 In |
| SizeFrontage | 40 Ft ,1 In |
| SizeIrregular | 40.1 X 94.1 Ft |
| SizeTotalText | 40.1 X 94.1 Ft|under 1/2 Acre |
| ZoningDescription | C |
Rooms
| Level | Type | Length | Width | Dimensions |
|---|---|---|---|---|
| Basement | Family Room | 7.09 m | 8.08 m | 7.09 m x 8.08 m |
| Basement | Bedroom | 1.7 m | 1.96 m | 1.7 m x 1.96 m |
| Basement | Laundry Room | 2.26 m | 2.87 m | 2.26 m x 2.87 m |
| Basement | Utility Room | 2 m | 1.9 m | 2 m x 1.9 m |
| Main Level | Living Room | 3.45 m | 4.24 m | 3.45 m x 4.24 m |
| Main Level | Foyer | 1.96 m | 1.12 m | 1.96 m x 1.12 m |
| Main Level | Dining Room | 2.84 m | 3.02 m | 2.84 m x 3.02 m |
| Main Level | Kitchen | 3.78 m | 3.76 m | 3.78 m x 3.76 m |
| Main Level | Primary Bedroom | 3.45 m | 3.71 m | 3.45 m x 3.71 m |
| Main Level | Bedroom 2 | 3.78 m | 3.38 m | 3.78 m x 3.38 m |
| Main Level | Other | 3.99 m | 2.16 m | 3.99 m x 2.16 m |
https://www.realtor.ca/real-estate/27983320/134-craigroyston-road-hamilton-bartonville-bartonville
Interested?
Contact us for more information


