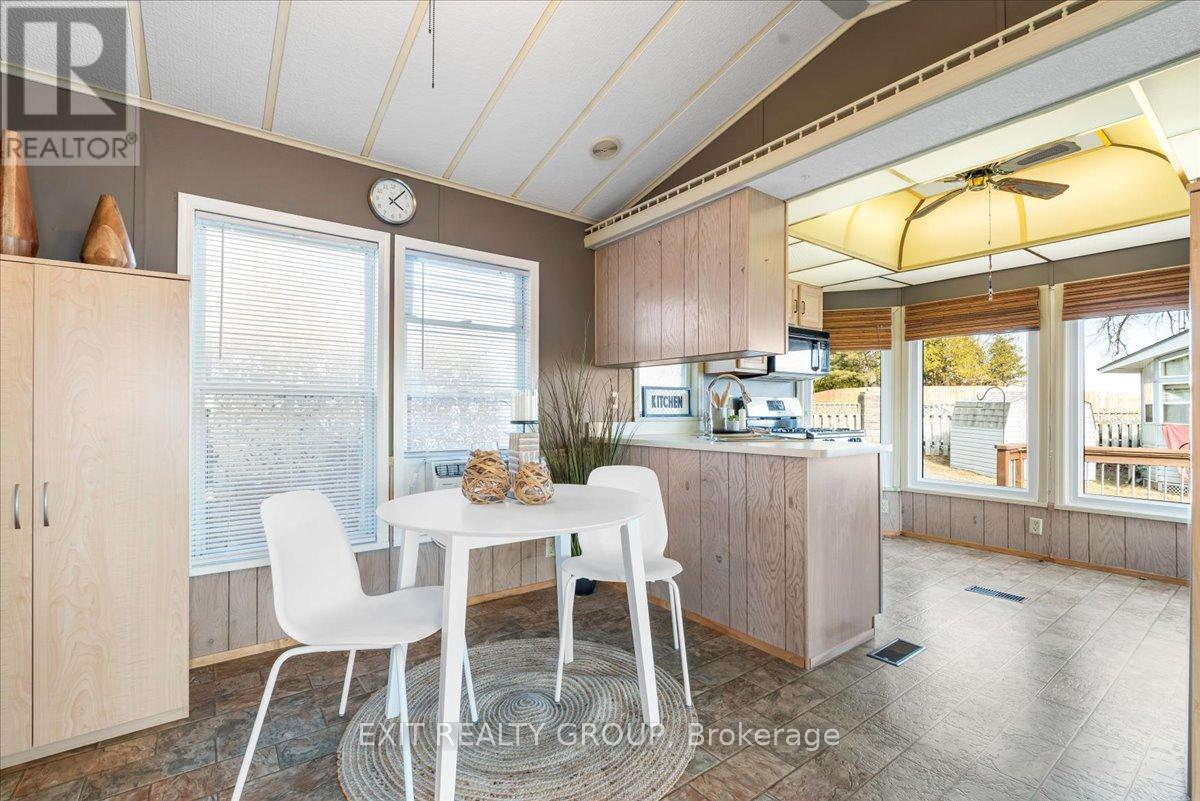1 Bedroom
1 Bathroom
Bungalow
Window Air Conditioner
Forced Air
Waterfront
Landscaped
$221,500
Welcome to your charming 1-bedroom, 1-bathroom, year-round home in a stunning waterfront community! Imagine relaxing in your living room, gazing across Lake Ontario at the iconic Presqu'ile Point Lighthouse. This 4-season mobile home in a resort-style park offers the perfect blend of comfort and natural beauty, ready for you to make it your own. Enjoy gorgeous lake views all year, with a sandy-bottom wade-out area for perfect swimming, and shallow sandbars to explore. In summer or winter, the scenery here is breathtaking. Plus, Prince Edward County's wineries and art galleries are just a short drive away, and its only 12 minutes to Brighton for all your shopping, dining, and community needs. The community also offers an inground pool, and this home comes with a stained deck, a bathroom skylight, main floor laundry, and a new fridge! The open-concept kitchen/dining area has space for a cozy home office or coffee bar. Whether you're looking for a full-time residence or a summer getaway, this home offers year-round enjoyment. 4 large front windows replaced in January 2025. **EXTRAS** Site Fees $442.74; Hydro & Water flat fee $177.70 per month; Propane $125 average per month; Property taxes $85.17 per year. (id:49269)
Property Details
|
MLS® Number
|
X12070444 |
|
Property Type
|
Single Family |
|
Community Name
|
Rural Brighton |
|
AmenitiesNearBy
|
Beach |
|
Easement
|
Unknown, None |
|
Features
|
Flat Site, Dry, Carpet Free |
|
ParkingSpaceTotal
|
1 |
|
Structure
|
Deck, Patio(s) |
|
ViewType
|
Lake View, View Of Water, Direct Water View |
|
WaterFrontType
|
Waterfront |
Building
|
BathroomTotal
|
1 |
|
BedroomsAboveGround
|
1 |
|
BedroomsTotal
|
1 |
|
Age
|
31 To 50 Years |
|
Appliances
|
Water Heater, All, Microwave, Stove, Window Coverings, Refrigerator |
|
ArchitecturalStyle
|
Bungalow |
|
BasementType
|
Crawl Space |
|
ConstructionStatus
|
Insulation Upgraded |
|
CoolingType
|
Window Air Conditioner |
|
ExteriorFinish
|
Vinyl Siding |
|
FireProtection
|
Smoke Detectors |
|
HeatingFuel
|
Propane |
|
HeatingType
|
Forced Air |
|
StoriesTotal
|
1 |
|
Type
|
Mobile Home |
|
UtilityWater
|
Community Water System |
Parking
Land
|
AccessType
|
Private Road, Year-round Access |
|
Acreage
|
No |
|
LandAmenities
|
Beach |
|
LandscapeFeatures
|
Landscaped |
|
Sewer
|
Septic System |
Rooms
| Level |
Type |
Length |
Width |
Dimensions |
|
Main Level |
Living Room |
2.83 m |
5.77 m |
2.83 m x 5.77 m |
|
Main Level |
Dining Room |
3.4 m |
2.92 m |
3.4 m x 2.92 m |
|
Main Level |
Kitchen |
3.4 m |
2.88 m |
3.4 m x 2.88 m |
|
Main Level |
Bedroom |
3.4 m |
2.61 m |
3.4 m x 2.61 m |
|
Main Level |
Bathroom |
1.96 m |
1.46 m |
1.96 m x 1.46 m |
https://www.realtor.ca/real-estate/28139363/9-116-cedardale-road-brighton-rural-brighton


















