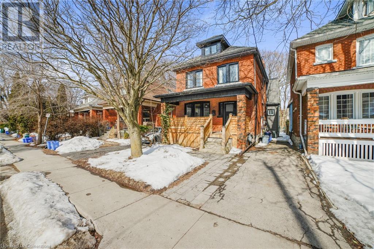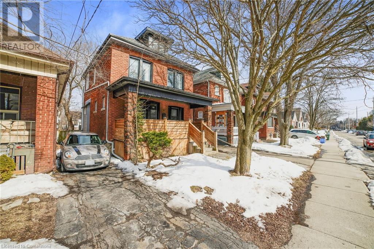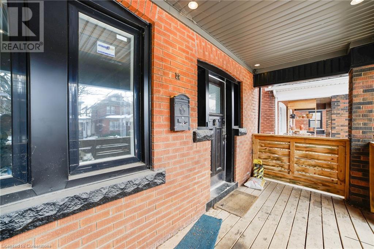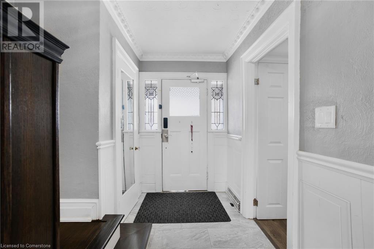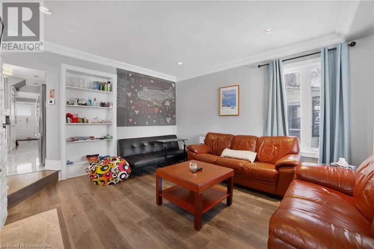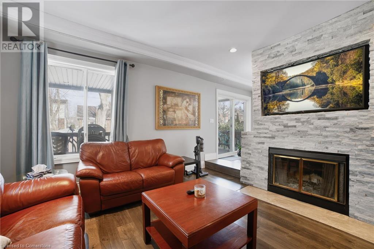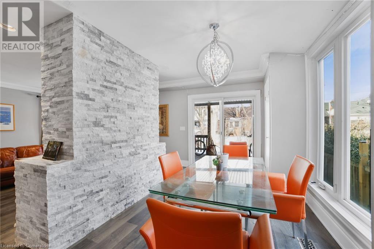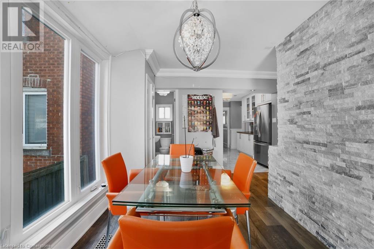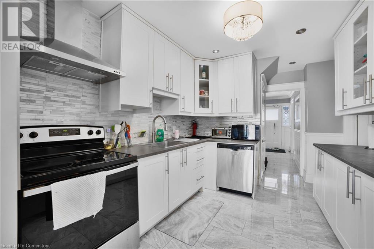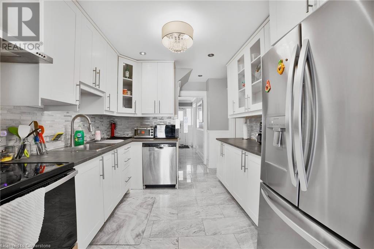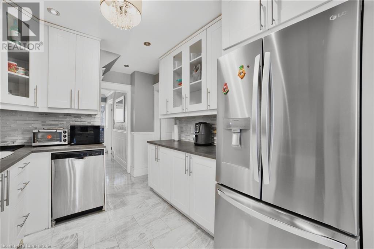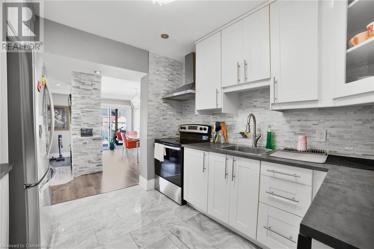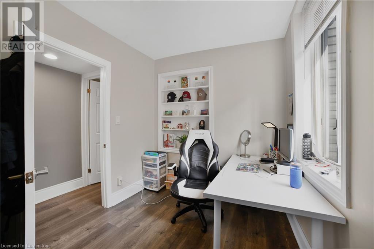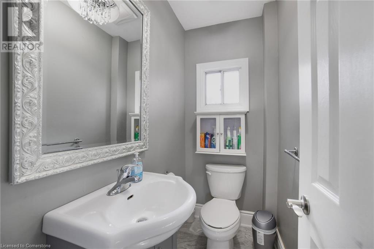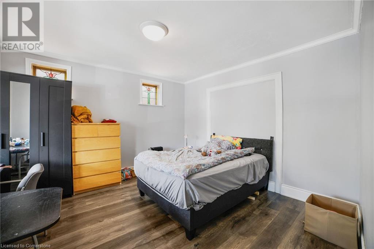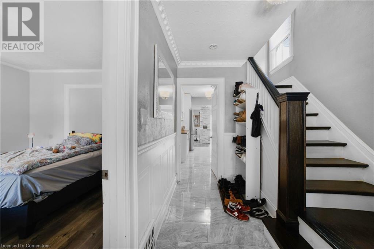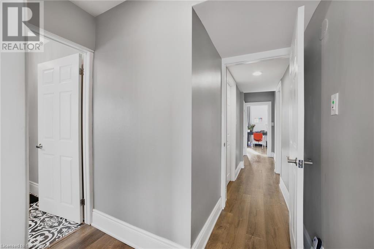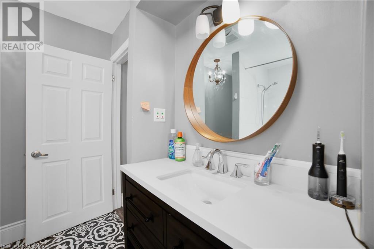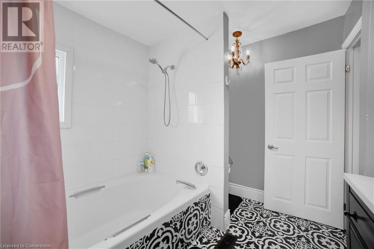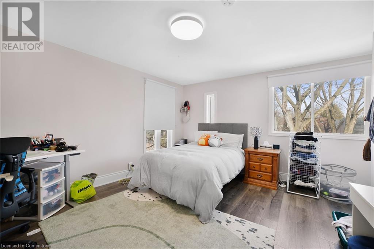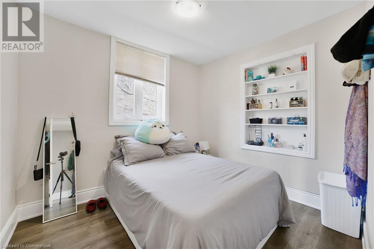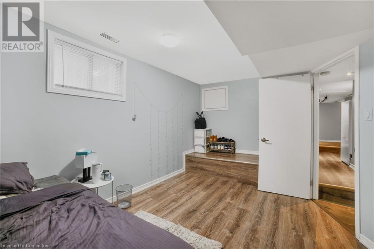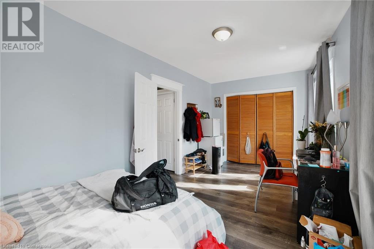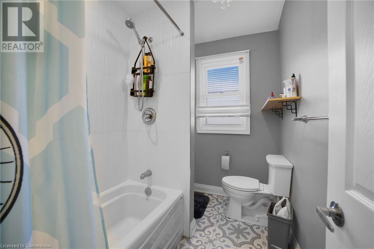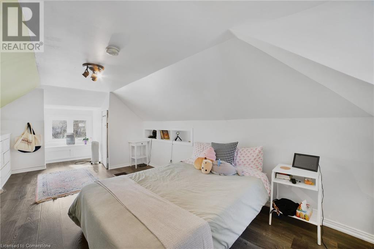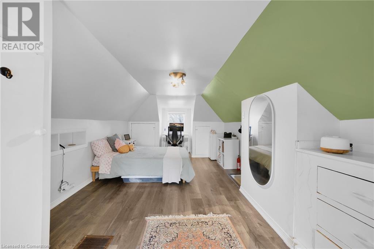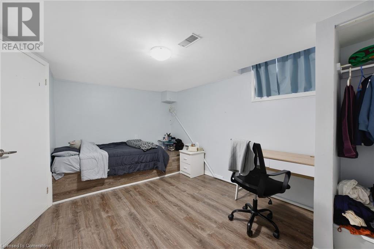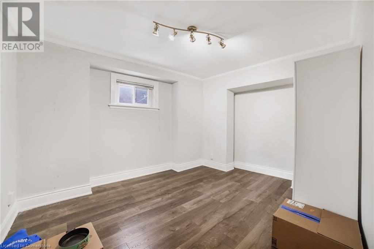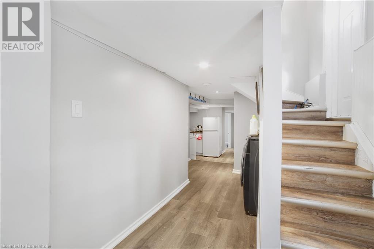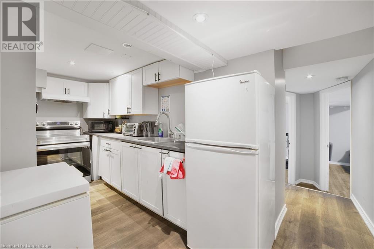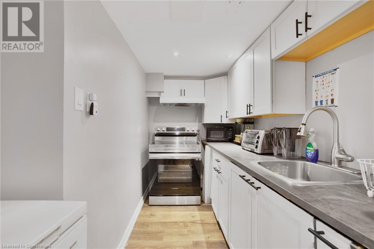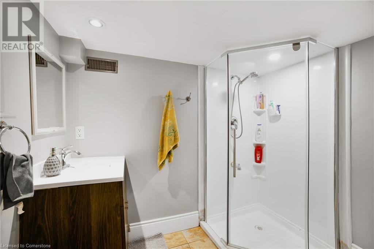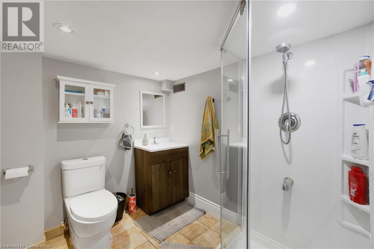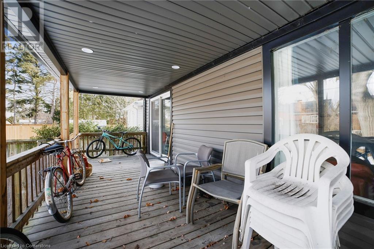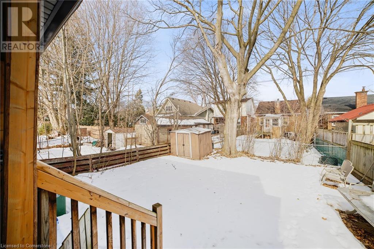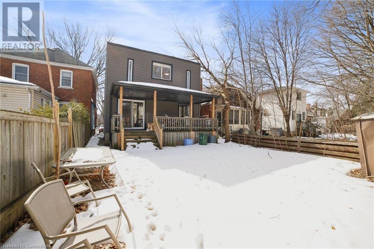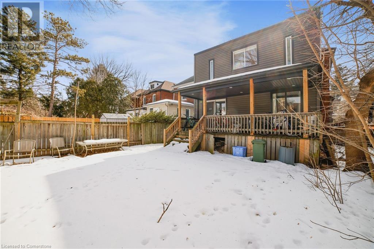10 Bedroom
4 Bathroom
2252 sqft
Central Air Conditioning
$1,299,900
The Best Student Rental Investment! This beautifully renovated 2.5-storey home, located in the desirable Westdale neighborhood of Hamilton, offers an incredible investment opportunity. With 10 bedrooms, you can maximize rental income. The property features 2 kitchens, 2 laundry areas, and 4 bathrooms, ensuring convenience and comfort for tenants. The spacious layout includes over 3,000 square feet of finished living space with premium finishes throughout, including modern glass tile backsplashes, spa-like bathrooms, and high-end laminate and porcelain tiles. Plus, with vacant possession available, you have the potential to achieve market value rents. Located just minutes from McMaster University and Westdale Village, this is an ideal location for student housing! (id:49269)
Property Details
|
MLS® Number
|
40703133 |
|
Property Type
|
Single Family |
|
AmenitiesNearBy
|
Hospital, Park, Place Of Worship, Public Transit, Schools, Shopping |
|
CommunityFeatures
|
High Traffic Area, School Bus |
|
EquipmentType
|
Water Heater |
|
Features
|
In-law Suite |
|
ParkingSpaceTotal
|
2 |
|
RentalEquipmentType
|
Water Heater |
Building
|
BathroomTotal
|
4 |
|
BedroomsAboveGround
|
7 |
|
BedroomsBelowGround
|
3 |
|
BedroomsTotal
|
10 |
|
Appliances
|
Dishwasher, Dryer, Refrigerator, Stove, Washer |
|
BasementDevelopment
|
Finished |
|
BasementType
|
Full (finished) |
|
ConstructionStyleAttachment
|
Detached |
|
CoolingType
|
Central Air Conditioning |
|
ExteriorFinish
|
Brick |
|
FoundationType
|
Block |
|
HalfBathTotal
|
1 |
|
HeatingFuel
|
Natural Gas |
|
StoriesTotal
|
3 |
|
SizeInterior
|
2252 Sqft |
|
Type
|
House |
|
UtilityWater
|
Municipal Water |
Land
|
AccessType
|
Highway Access, Highway Nearby |
|
Acreage
|
No |
|
LandAmenities
|
Hospital, Park, Place Of Worship, Public Transit, Schools, Shopping |
|
Sewer
|
Municipal Sewage System |
|
SizeDepth
|
100 Ft |
|
SizeFrontage
|
30 Ft |
|
SizeTotalText
|
Under 1/2 Acre |
|
ZoningDescription
|
C/s-1361 |
Rooms
| Level |
Type |
Length |
Width |
Dimensions |
|
Second Level |
4pc Bathroom |
|
|
Measurements not available |
|
Second Level |
4pc Bathroom |
|
|
Measurements not available |
|
Second Level |
Bedroom |
|
|
12'3'' x 15'6'' |
|
Second Level |
Bedroom |
|
|
19'7'' x 8'10'' |
|
Second Level |
Bedroom |
|
|
8'6'' x 10'0'' |
|
Second Level |
Bedroom |
|
|
10'0'' x 7'6'' |
|
Third Level |
Bedroom |
|
|
10'9'' x 24'2'' |
|
Basement |
3pc Bathroom |
|
|
Measurements not available |
|
Basement |
Bedroom |
|
|
10'7'' x 14'6'' |
|
Basement |
Bedroom |
|
|
10'7'' x 14'2'' |
|
Basement |
Bedroom |
|
|
11'7'' x 11'6'' |
|
Main Level |
2pc Bathroom |
|
|
Measurements not available |
|
Main Level |
Bedroom |
|
|
11'7'' x 11'7'' |
|
Main Level |
Bedroom |
|
|
10'8'' x 7'6'' |
|
Main Level |
Kitchen |
|
|
9'4'' x 10'8'' |
|
Main Level |
Dining Room |
|
|
8'7'' x 15'8'' |
|
Main Level |
Living Room |
|
|
12'4'' x 15'5'' |
https://www.realtor.ca/real-estate/27982872/158-arkell-street-hamilton


