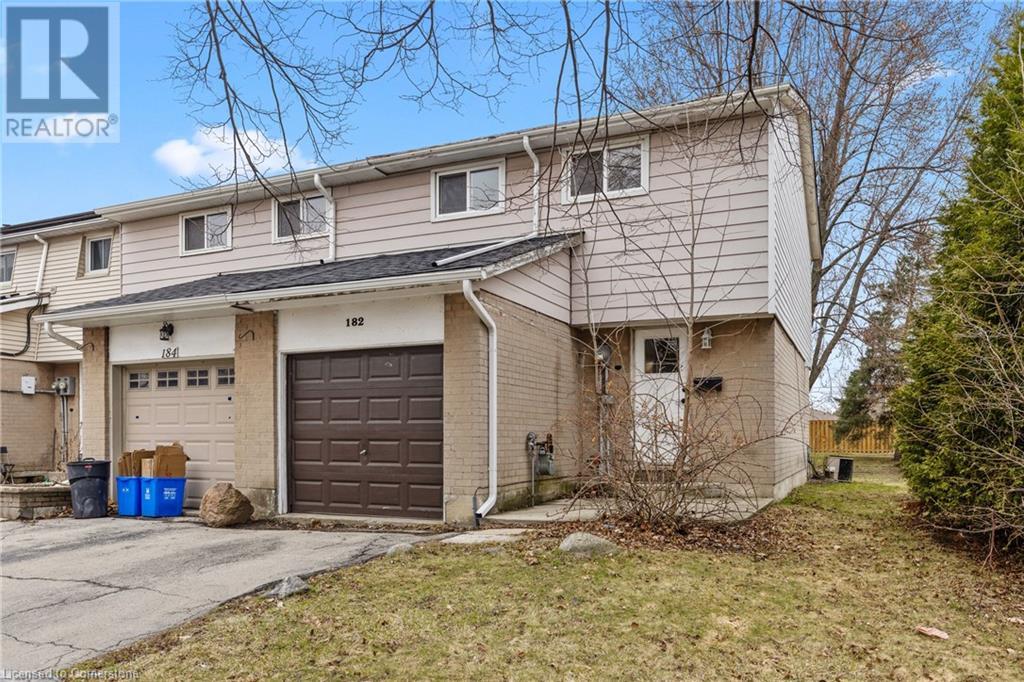416-218-8800
admin@hlfrontier.com
182 Golden Orchard Drive Hamilton, Ontario L9C 6J7
4 Bedroom
2 Bathroom
1300 sqft
2 Level
Central Air Conditioning
Forced Air
$549,900
Come check out this incredible FREEHOLD townhome on Hamilton Mountain, just off of Garth St! This home is Move-In Ready, and has everything you could need! With 4 Bedrooms, 1.5 Bathrooms, primarily Vinyl Flooring throughout, Updated Bathrooms, a fully Renovated Kitchen, and a MASSIVE private backyard, what more could you want! Just moments from the highway, and easy access to all amenities, 182 Golden Orchard is Absolutely ready for you today! Call to book your private showing before it's Gone! All RSA! (id:49269)
Property Details
| MLS® Number | 40714896 |
| Property Type | Single Family |
| AmenitiesNearBy | Airport, Hospital, Park, Place Of Worship, Playground, Public Transit, Schools, Shopping |
| CommunityFeatures | Quiet Area, Community Centre, School Bus |
| EquipmentType | None |
| Features | Paved Driveway |
| ParkingSpaceTotal | 3 |
| RentalEquipmentType | None |
Building
| BathroomTotal | 2 |
| BedroomsAboveGround | 4 |
| BedroomsTotal | 4 |
| Appliances | Dishwasher, Dryer, Refrigerator, Stove, Washer |
| ArchitecturalStyle | 2 Level |
| BasementDevelopment | Partially Finished |
| BasementType | Full (partially Finished) |
| ConstructedDate | 1975 |
| ConstructionStyleAttachment | Attached |
| CoolingType | Central Air Conditioning |
| ExteriorFinish | Aluminum Siding, Brick Veneer |
| HalfBathTotal | 1 |
| HeatingType | Forced Air |
| StoriesTotal | 2 |
| SizeInterior | 1300 Sqft |
| Type | Row / Townhouse |
| UtilityWater | Municipal Water |
Parking
| Attached Garage |
Land
| AccessType | Highway Access, Highway Nearby |
| Acreage | No |
| LandAmenities | Airport, Hospital, Park, Place Of Worship, Playground, Public Transit, Schools, Shopping |
| Sewer | Municipal Sewage System |
| SizeDepth | 166 Ft |
| SizeFrontage | 29 Ft |
| SizeTotalText | Under 1/2 Acre |
| ZoningDescription | R1a |
Rooms
| Level | Type | Length | Width | Dimensions |
|---|---|---|---|---|
| Second Level | 4pc Bathroom | 8'0'' x 7'0'' | ||
| Second Level | Bedroom | 8'9'' x 8'8'' | ||
| Second Level | Bedroom | 10'6'' x 7'2'' | ||
| Second Level | Bedroom | 9'10'' x 8'10'' | ||
| Second Level | Primary Bedroom | 11'9'' x 9'7'' | ||
| Basement | 2pc Bathroom | 4'0'' x 3'0'' | ||
| Basement | Family Room | 12'0'' x 10'0'' | ||
| Main Level | Living Room/dining Room | 16'0'' x 9'8'' | ||
| Main Level | Eat In Kitchen | 11'3'' x 8'9'' | ||
| Main Level | Foyer | 5' x 5' |
https://www.realtor.ca/real-estate/28138497/182-golden-orchard-drive-hamilton
Interested?
Contact us for more information

























