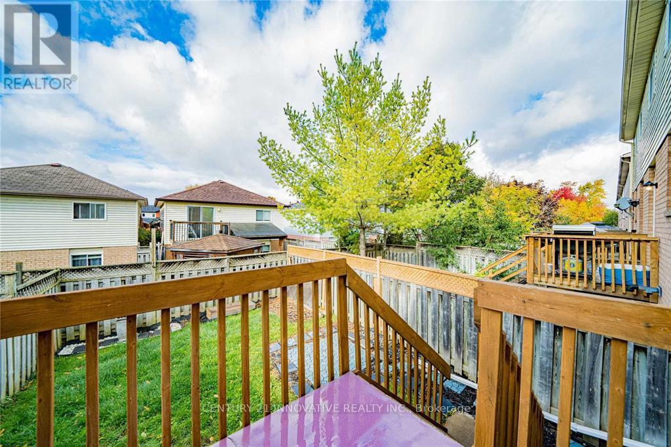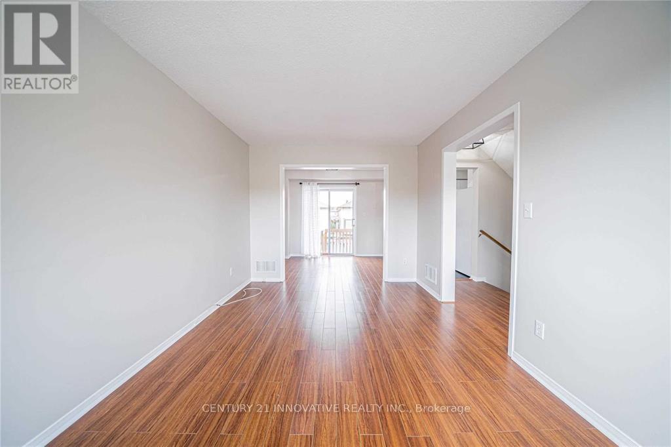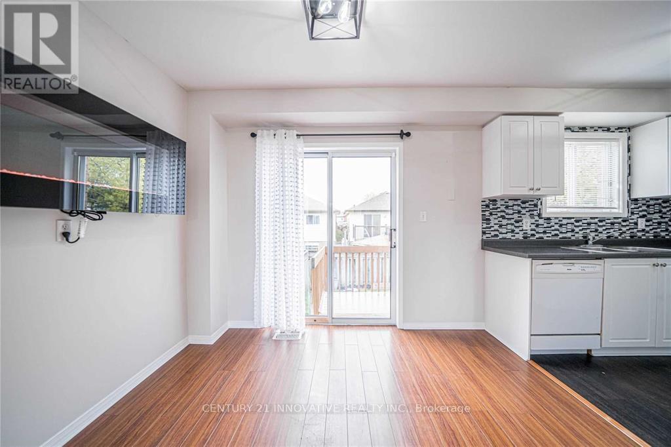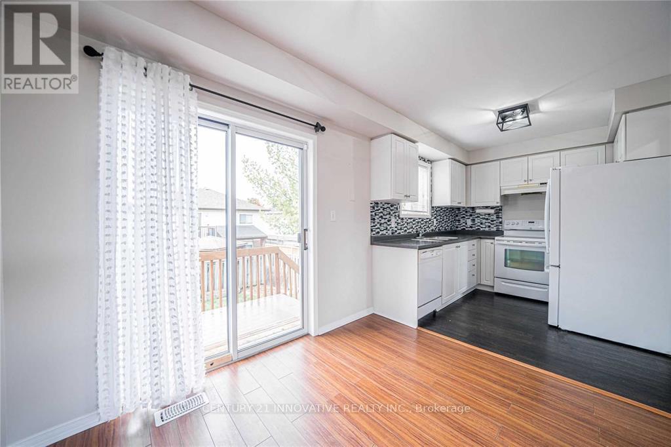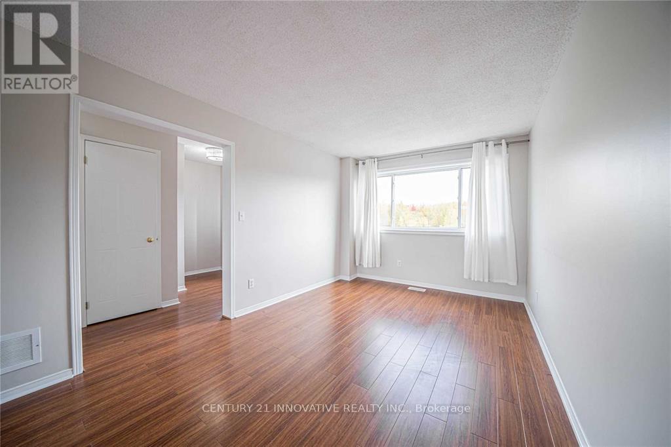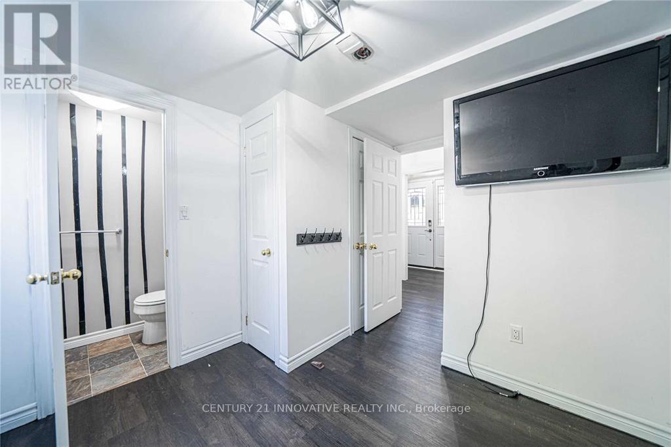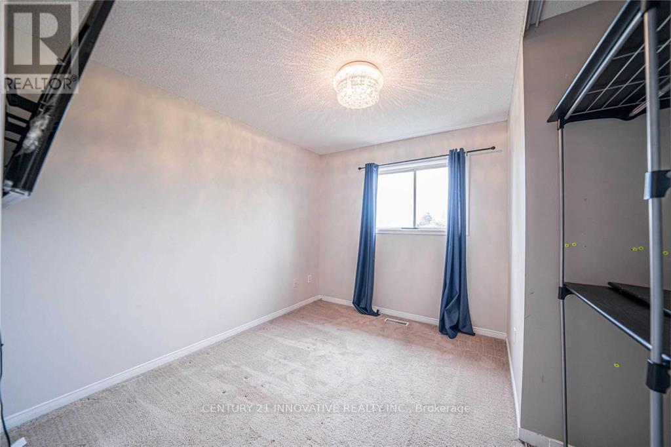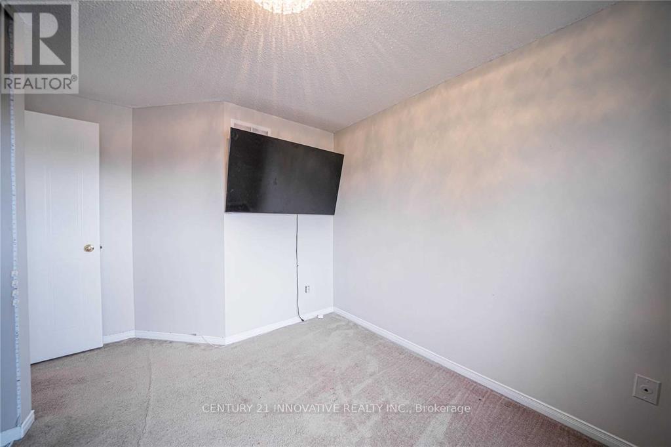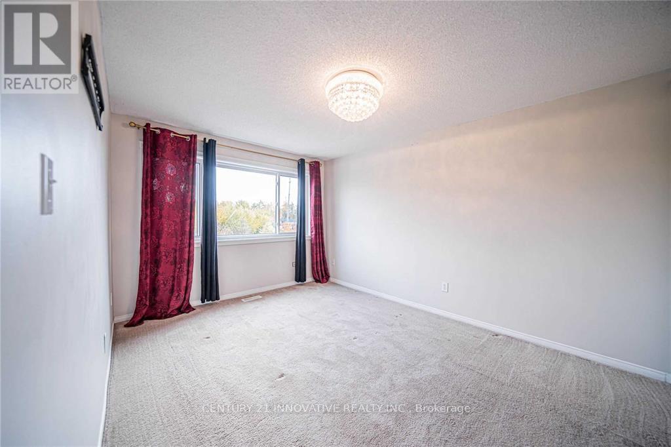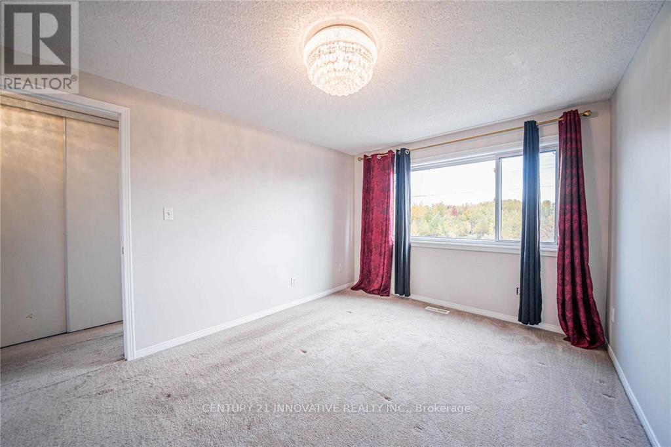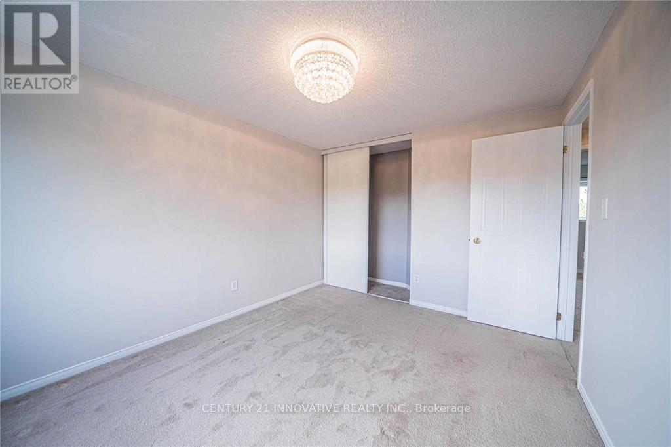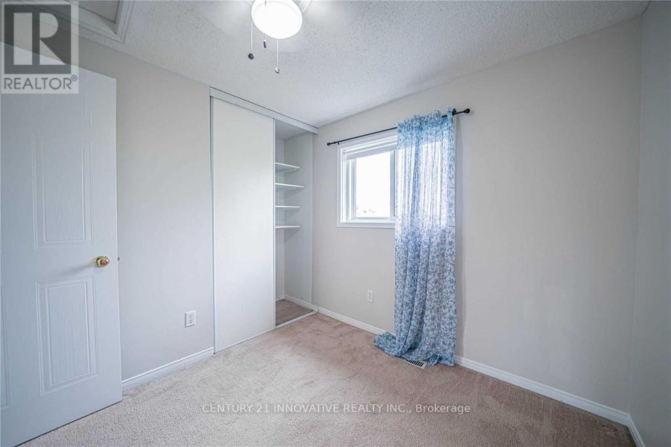4 Bedroom
2 Bathroom
Central Air Conditioning
Forced Air
$2,795 Monthly
This Exquisite Freehold 3+1 Bedroom Townhome Offering 3 Above Grade Storeys Is An Ideal Starter Home! The Open Concept Dining Room Offers A Walk Out To The Deck Which Overlooks The Fully Fenced, West Facing Backyard; Perfect For Summer Barbecues With Family And Friends. The Kitchen Offers A Great Amount Of Cabinets, Counter And Storage Space, As Well As New Flooring. This Second Level Is Completed By The Spacious Living Room With Laminate Floors And Huge Window Overlooking The Green Space Across The Road! Upstairs You Will Find 3 Bedrooms And A 4 Pc Bath. The Primary Bedroom Offers A Double Closet, Large Window And Eastern Exposure! The Lovely Lower Level Has A 4th Bedroom Or Office Which Offers A 2Pc Ensuite, Lower Lever Has Direct Access To The Garage As Well. Conveniently Located Close To Local Transit, Schools, Rec Centre With Library, Shopping & Easy Access To 401. Shingles '16, Windows '21, Bsmt '21, Hwt Rented. (id:49269)
Property Details
|
MLS® Number
|
E12069887 |
|
Property Type
|
Single Family |
|
Community Name
|
Courtice |
|
ParkingSpaceTotal
|
2 |
Building
|
BathroomTotal
|
2 |
|
BedroomsAboveGround
|
3 |
|
BedroomsBelowGround
|
1 |
|
BedroomsTotal
|
4 |
|
Appliances
|
Garage Door Opener Remote(s), Dishwasher, Dryer, Stove, Washer, Window Coverings, Refrigerator |
|
BasementDevelopment
|
Finished |
|
BasementFeatures
|
Walk Out |
|
BasementType
|
N/a (finished) |
|
ConstructionStyleAttachment
|
Attached |
|
CoolingType
|
Central Air Conditioning |
|
ExteriorFinish
|
Brick |
|
FlooringType
|
Laminate, Carpeted |
|
FoundationType
|
Concrete |
|
HalfBathTotal
|
1 |
|
HeatingFuel
|
Natural Gas |
|
HeatingType
|
Forced Air |
|
StoriesTotal
|
3 |
|
Type
|
Row / Townhouse |
|
UtilityWater
|
Municipal Water |
Parking
Land
|
Acreage
|
No |
|
Sewer
|
Sanitary Sewer |
|
SizeDepth
|
101 Ft ,4 In |
|
SizeFrontage
|
19 Ft ,8 In |
|
SizeIrregular
|
19.69 X 101.4 Ft |
|
SizeTotalText
|
19.69 X 101.4 Ft |
Rooms
| Level |
Type |
Length |
Width |
Dimensions |
|
Second Level |
Living Room |
4.92 m |
2.98 m |
4.92 m x 2.98 m |
|
Second Level |
Kitchen |
2.87 m |
2.53 m |
2.87 m x 2.53 m |
|
Second Level |
Dining Room |
2.9 m |
2.53 m |
2.9 m x 2.53 m |
|
Third Level |
Primary Bedroom |
3.78 m |
2.98 m |
3.78 m x 2.98 m |
|
Third Level |
Bedroom 2 |
3.66 m |
3.13 m |
3.66 m x 3.13 m |
|
Third Level |
Bedroom 2 |
2.53 m |
2.49 m |
2.53 m x 2.49 m |
|
Ground Level |
Den |
3.54 m |
2.77 m |
3.54 m x 2.77 m |
https://www.realtor.ca/real-estate/28138213/2678-trulls-road-s-clarington-courtice-courtice



