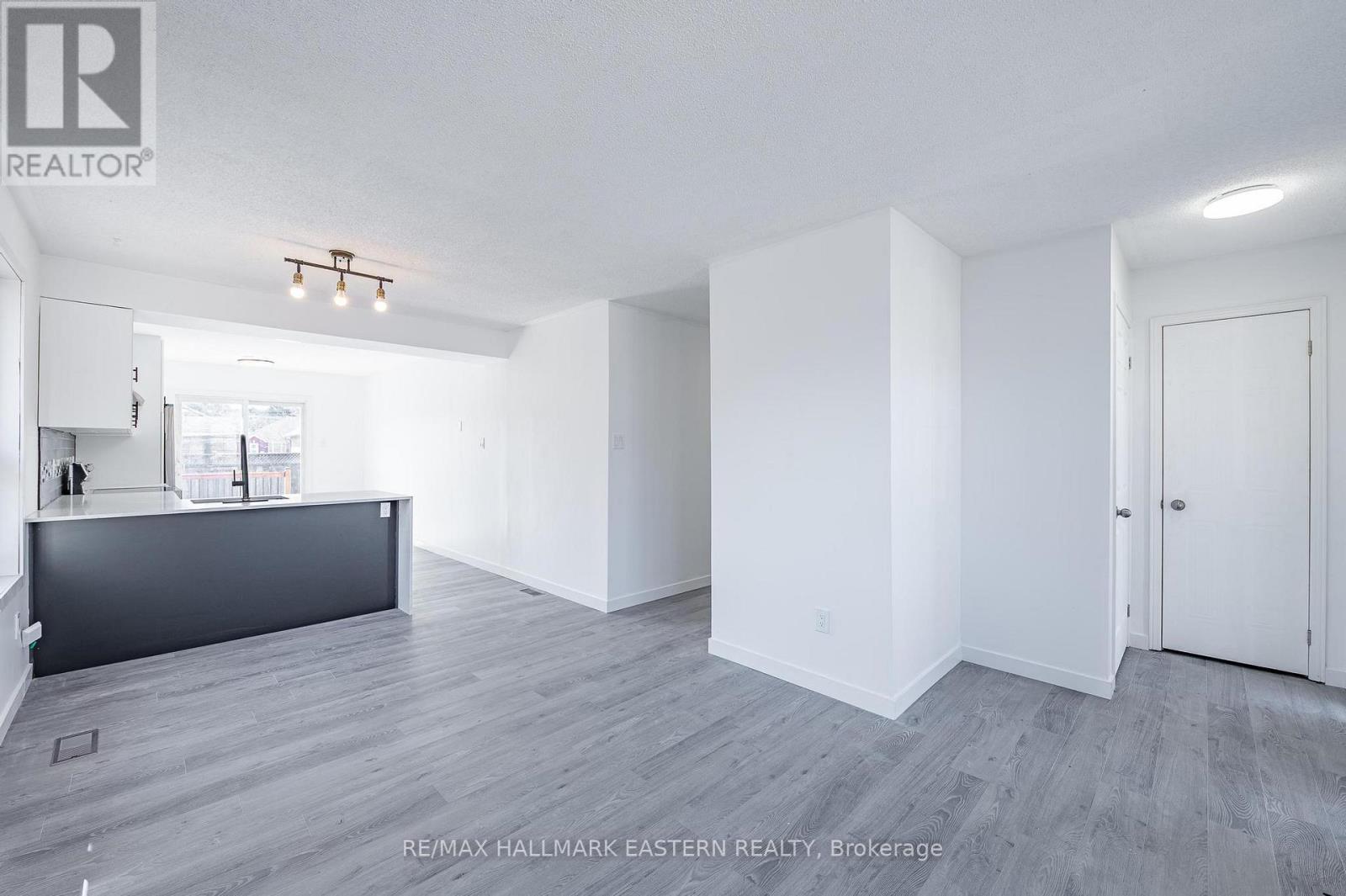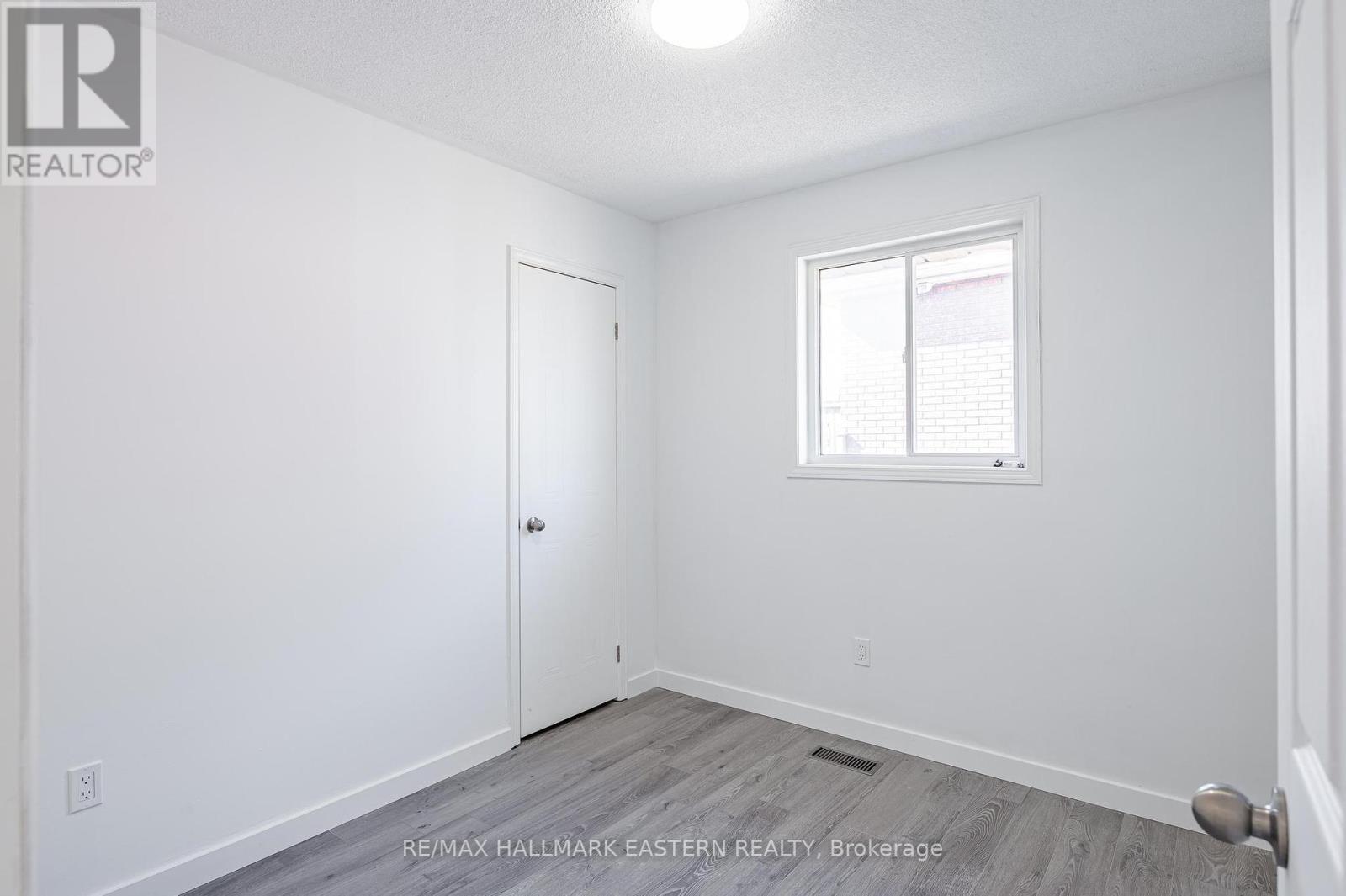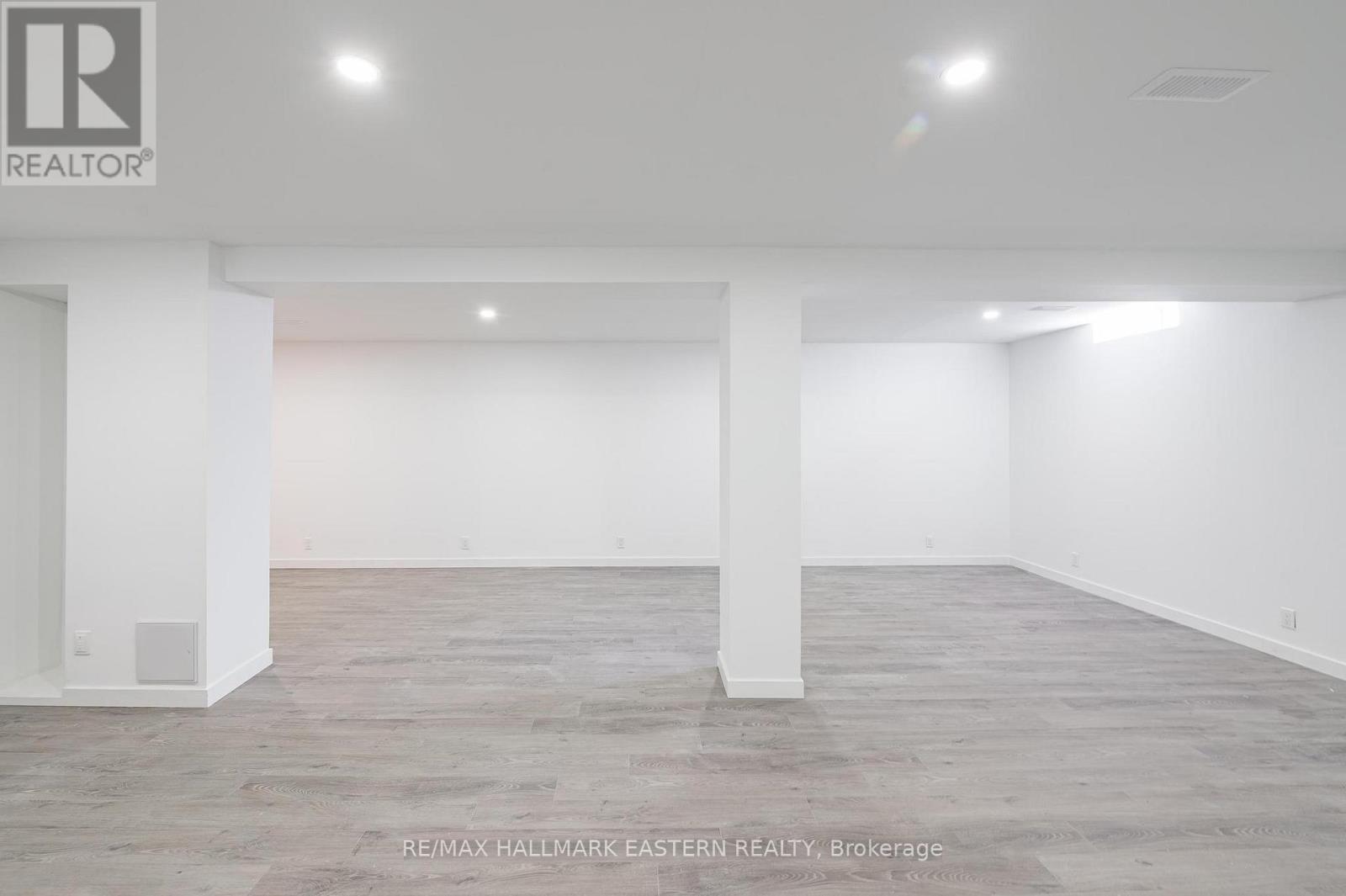4 Bedroom
2 Bathroom
700 - 1100 sqft
Raised Bungalow
Central Air Conditioning
Forced Air
Landscaped
$649,900
Nestled in a peaceful cul-de-sac in Peterborough's highly sought-after north end, this meticulously updated all-brick bungalow offers a harmonious blend of classic charm and modern convenience. Ideally located just steps from parks, shopping, and schools, this home provides the perfect setting for families seeking both tranquility and accessibility. The upper level boasts three generously sized bedrooms, complemented by fully renovated bathrooms that reflect a stylish, contemporary aesthetic. The heart of the home is the brand-new open-concept kitchen, featuring new high-end appliances and sleek finishes, making it an entertainers dream. Upgraded flooring throughout adds to the homes cohesive, modern feel. The fully renovated basement offers a wealth of possibilities, whether you're looking for a cozy rec room, a productive home office, or additional storage space. Brand new washer and dryer in laundry room. Outside, the expansive, fully fenced backyard provides a private oasis perfect for outdoor living. With its move-in-ready condition, this home seamlessly combines functionality, style, and an unbeatable location. (id:49269)
Property Details
|
MLS® Number
|
X12069870 |
|
Property Type
|
Single Family |
|
Community Name
|
1 North |
|
AmenitiesNearBy
|
Park, Public Transit |
|
CommunityFeatures
|
School Bus |
|
EquipmentType
|
Water Heater |
|
Features
|
Cul-de-sac, Level Lot, Flat Site |
|
ParkingSpaceTotal
|
3 |
|
RentalEquipmentType
|
Water Heater |
|
Structure
|
Deck, Shed |
Building
|
BathroomTotal
|
2 |
|
BedroomsAboveGround
|
3 |
|
BedroomsBelowGround
|
1 |
|
BedroomsTotal
|
4 |
|
Age
|
16 To 30 Years |
|
ArchitecturalStyle
|
Raised Bungalow |
|
BasementDevelopment
|
Finished |
|
BasementType
|
Full (finished) |
|
ConstructionStyleAttachment
|
Detached |
|
CoolingType
|
Central Air Conditioning |
|
ExteriorFinish
|
Brick |
|
FoundationType
|
Concrete |
|
HeatingFuel
|
Natural Gas |
|
HeatingType
|
Forced Air |
|
StoriesTotal
|
1 |
|
SizeInterior
|
700 - 1100 Sqft |
|
Type
|
House |
|
UtilityWater
|
Municipal Water |
Parking
Land
|
Acreage
|
No |
|
FenceType
|
Fenced Yard |
|
LandAmenities
|
Park, Public Transit |
|
LandscapeFeatures
|
Landscaped |
|
Sewer
|
Sanitary Sewer |
|
SizeIrregular
|
40.2 X 96.9 Acre |
|
SizeTotalText
|
40.2 X 96.9 Acre |
|
ZoningDescription
|
Res |
Rooms
| Level |
Type |
Length |
Width |
Dimensions |
|
Basement |
Den |
2.56 m |
2.13 m |
2.56 m x 2.13 m |
|
Basement |
Laundry Room |
2.56 m |
3.22 m |
2.56 m x 3.22 m |
|
Basement |
Recreational, Games Room |
7.3 m |
5 m |
7.3 m x 5 m |
|
Basement |
Office |
3 m |
3.4 m |
3 m x 3.4 m |
|
Main Level |
Bedroom |
2.76 m |
3.68 m |
2.76 m x 3.68 m |
|
Main Level |
Bedroom |
2.74 m |
2.54 m |
2.74 m x 2.54 m |
|
Main Level |
Dining Room |
3.02 m |
2.03 m |
3.02 m x 2.03 m |
|
Main Level |
Kitchen |
3.02 m |
2.48 m |
3.02 m x 2.48 m |
|
Main Level |
Primary Bedroom |
4.11 m |
3.63 m |
4.11 m x 3.63 m |
Utilities
|
Cable
|
Installed |
|
Sewer
|
Installed |
https://www.realtor.ca/real-estate/28138045/16-ferguson-place-peterborough-north-north-1-north













































