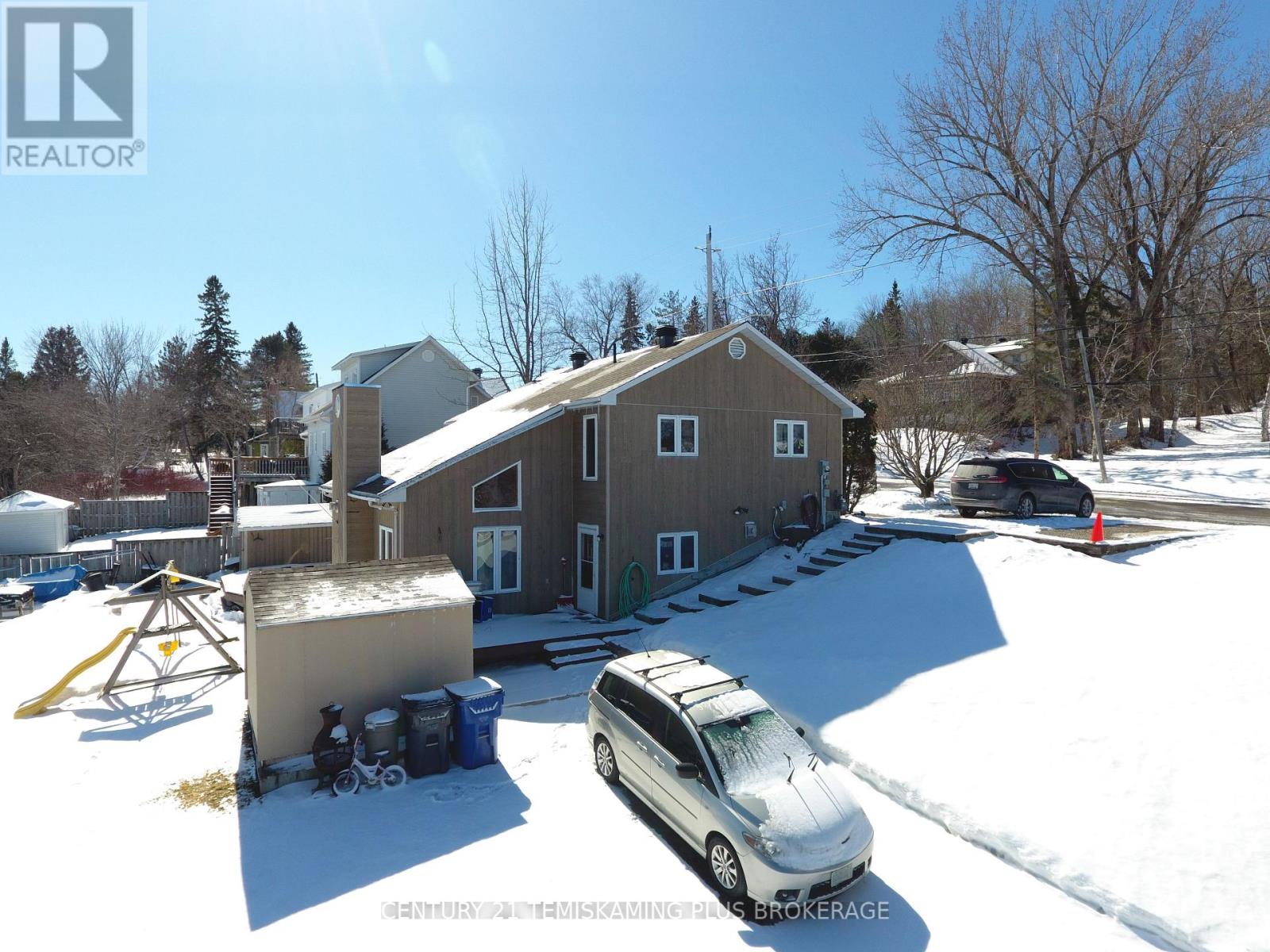4 Bedroom
2 Bathroom
1100 - 1500 sqft
Fireplace
Central Air Conditioning
Forced Air
$399,900
Enjoy breathtaking views of Lake Temiskaming and easy access to Northern College and the Haileybury Golf Course. This beautifully designed home features 4 bedrooms, 1.5 baths, and sits on a spacious corner/double lot with upper and lower driveways. The upper level includes four bedrooms and a full bath, while the lower level boasts a large eat-in kitchen, dining area, home office, laundry with half bath, and utility room. The impressive vaulted-ceiling living room is flooded with natural light, featuring a cozy gas fireplace and walkout access to the backyard. The lower driveway is perfect for parking recreational vehicles, plus two storage sheds keep your gear organized. Dont miss this incredible home, schedule your showing today! (id:49269)
Property Details
|
MLS® Number
|
T12059918 |
|
Property Type
|
Single Family |
|
Community Name
|
Haileybury |
|
AmenitiesNearBy
|
Schools |
|
Features
|
Hillside |
|
ParkingSpaceTotal
|
6 |
|
Structure
|
Deck, Shed |
|
ViewType
|
View |
Building
|
BathroomTotal
|
2 |
|
BedroomsAboveGround
|
4 |
|
BedroomsTotal
|
4 |
|
Age
|
31 To 50 Years |
|
Amenities
|
Fireplace(s) |
|
Appliances
|
Water Heater |
|
BasementDevelopment
|
Finished |
|
BasementFeatures
|
Walk Out |
|
BasementType
|
Full (finished) |
|
ConstructionStyleAttachment
|
Detached |
|
ConstructionStyleSplitLevel
|
Backsplit |
|
CoolingType
|
Central Air Conditioning |
|
ExteriorFinish
|
Hardboard |
|
FireplacePresent
|
Yes |
|
FireplaceTotal
|
1 |
|
FoundationType
|
Concrete |
|
HalfBathTotal
|
1 |
|
HeatingFuel
|
Natural Gas |
|
HeatingType
|
Forced Air |
|
SizeInterior
|
1100 - 1500 Sqft |
|
Type
|
House |
|
UtilityWater
|
Municipal Water |
Parking
Land
|
Acreage
|
No |
|
LandAmenities
|
Schools |
|
Sewer
|
Sanitary Sewer |
|
SizeDepth
|
100 Ft |
|
SizeFrontage
|
105 Ft |
|
SizeIrregular
|
105 X 100 Ft |
|
SizeTotalText
|
105 X 100 Ft|under 1/2 Acre |
|
ZoningDescription
|
R |
Rooms
| Level |
Type |
Length |
Width |
Dimensions |
|
Lower Level |
Dining Room |
3.5 m |
3.2 m |
3.5 m x 3.2 m |
|
Lower Level |
Kitchen |
3.5 m |
4.72 m |
3.5 m x 4.72 m |
|
Lower Level |
Living Room |
7.01 m |
3.96 m |
7.01 m x 3.96 m |
|
Lower Level |
Laundry Room |
2.43 m |
3.35 m |
2.43 m x 3.35 m |
|
Lower Level |
Utility Room |
2.43 m |
3.35 m |
2.43 m x 3.35 m |
|
Lower Level |
Office |
3.35 m |
3.2 m |
3.35 m x 3.2 m |
|
Upper Level |
Primary Bedroom |
3.35 m |
4.26 m |
3.35 m x 4.26 m |
|
Upper Level |
Bedroom 2 |
2.59 m |
3.35 m |
2.59 m x 3.35 m |
|
Upper Level |
Bedroom 3 |
3.35 m |
3.35 m |
3.35 m x 3.35 m |
|
Upper Level |
Bedroom 4 |
2.59 m |
3.65 m |
2.59 m x 3.65 m |
Utilities
|
Cable
|
Installed |
|
Sewer
|
Installed |
https://www.realtor.ca/real-estate/28115336/715-latchford-street-temiskaming-shores-haileybury-haileybury













