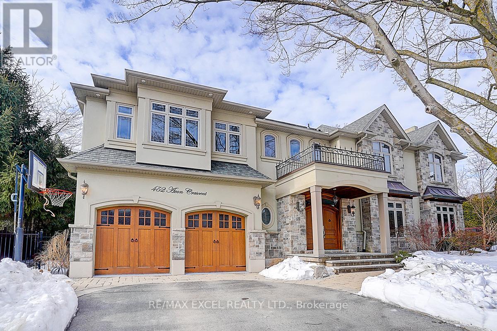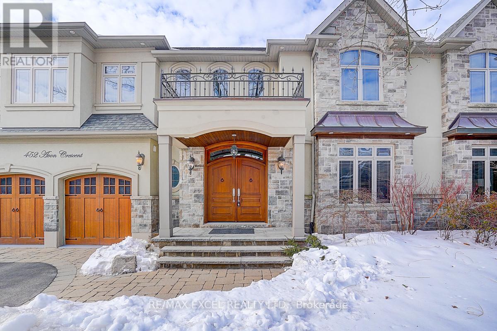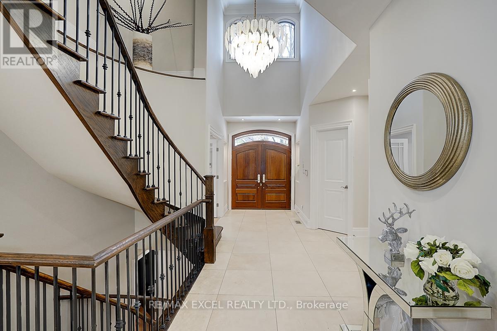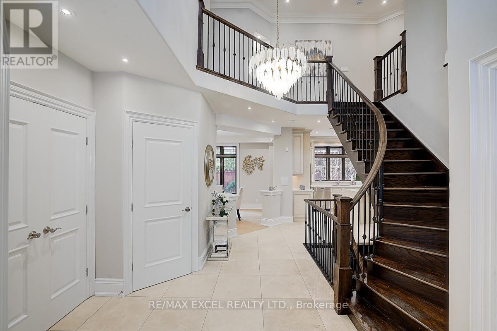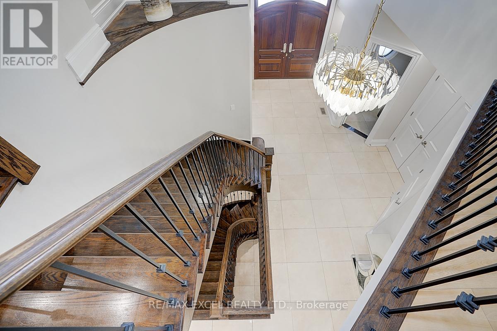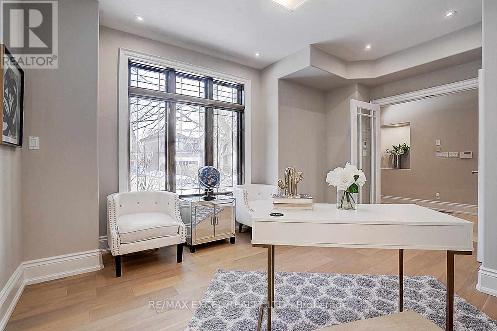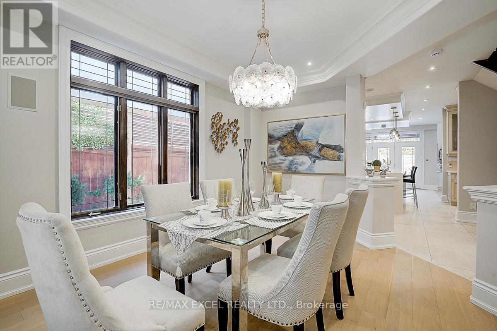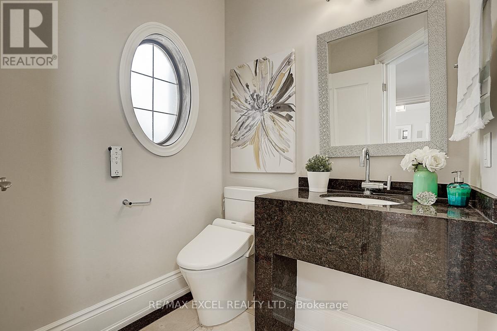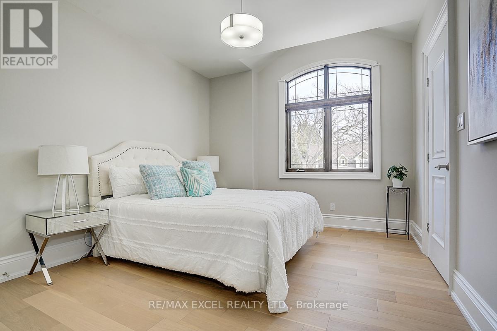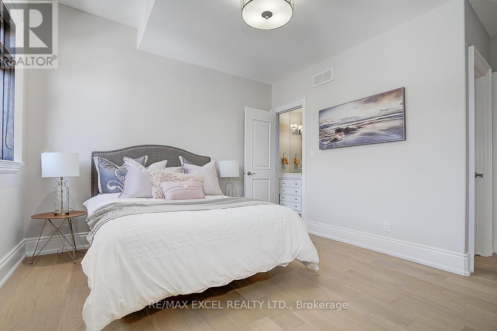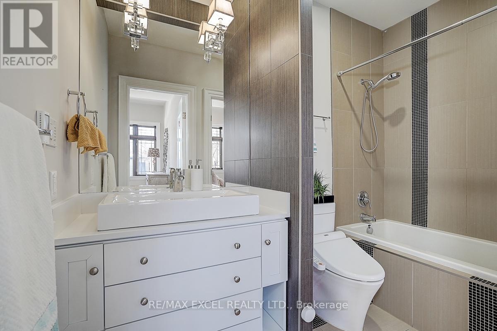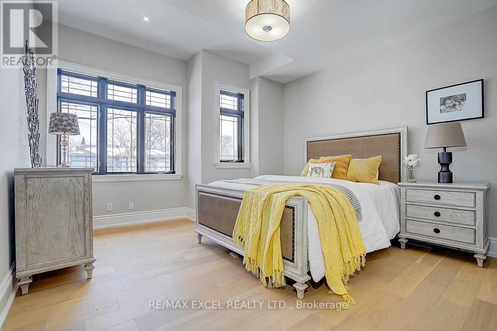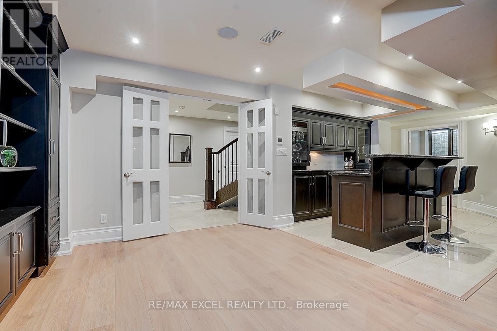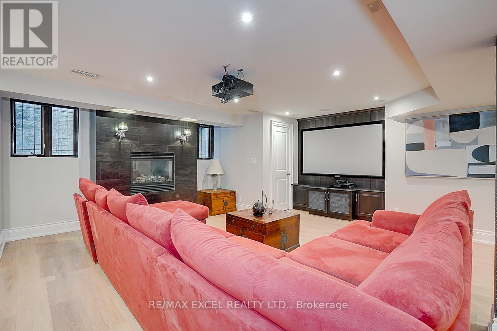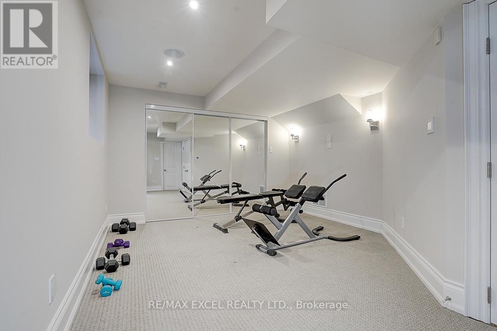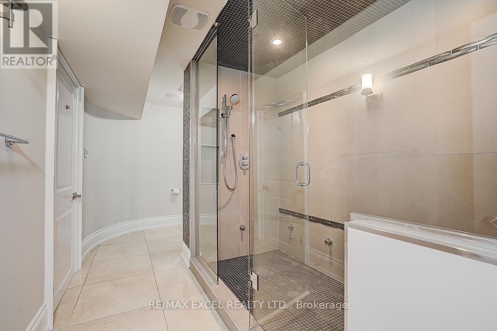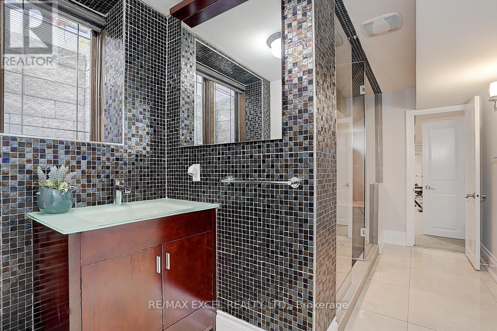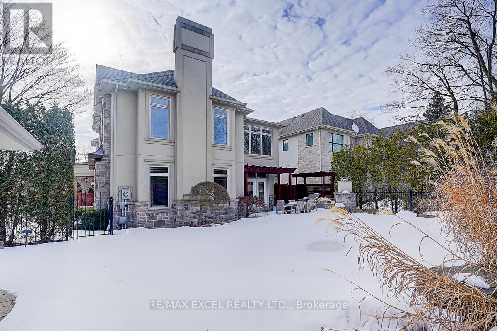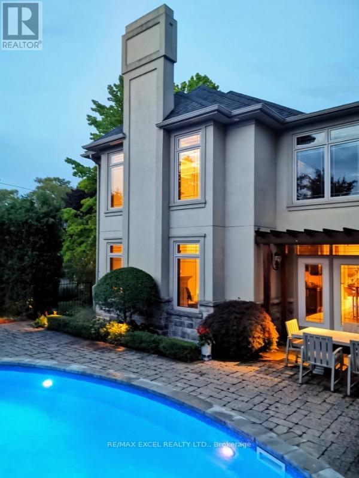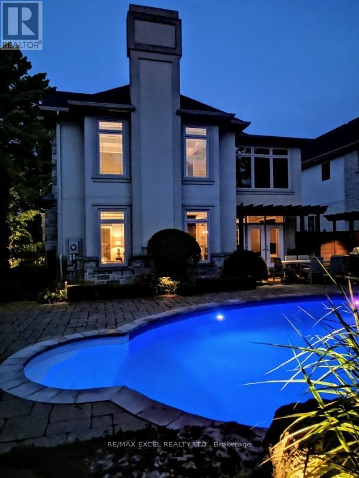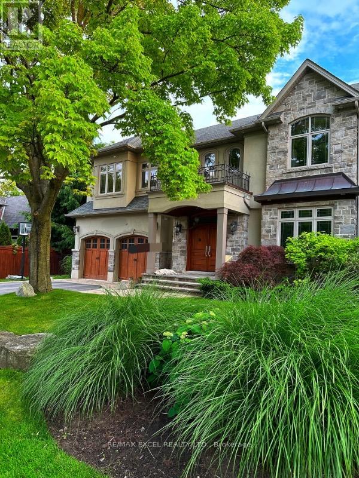4 Bedroom
5 Bathroom
3500 - 5000 sqft
Fireplace
Inground Pool
Central Air Conditioning
Forced Air
$4,580,000
Your dream house in the popular Morrison. This custom home boasts 5000+ sq ft (3500 sqft above ground plus 1500 sqft + fully finished basement) plus an award winning rear yard oasis and heated double car garage. This home is fully repainted top to bottom. BRAND new oak colour engineering flooring for 1st and 2nd floor. Great room with gas fireplace and two-story coffered ceiling. Kitchen 's brand new huge central island makes cooking a fun thing. A curved oak staircase leads to the upper level landing, open to both the foyer and great room. Master retreat with gas fireplace, walk-in closet, and spa-like five-piece ensuite with infinity soaker tub. Fully finished lower level with exercise room and dual steam shower, recreation room with gas fireplace and projection screen with surround sound, full wet bar and additional temperature controlled wine cellar. Heated in-ground salt-water pool with waterfall and full cabana.This beautiful garden has won a community Excellence award. Enjoy your wonderful summer time with friends at this fantastic backyard ! (id:49269)
Property Details
|
MLS® Number
|
W12000877 |
|
Property Type
|
Single Family |
|
Community Name
|
1011 - MO Morrison |
|
Features
|
Level Lot |
|
ParkingSpaceTotal
|
6 |
|
PoolType
|
Inground Pool |
Building
|
BathroomTotal
|
5 |
|
BedroomsAboveGround
|
4 |
|
BedroomsTotal
|
4 |
|
Age
|
6 To 15 Years |
|
Appliances
|
Garage Door Opener |
|
BasementDevelopment
|
Finished |
|
BasementType
|
Full (finished) |
|
ConstructionStyleAttachment
|
Detached |
|
CoolingType
|
Central Air Conditioning |
|
ExteriorFinish
|
Stone, Stucco |
|
FireplacePresent
|
Yes |
|
FoundationType
|
Poured Concrete |
|
HalfBathTotal
|
1 |
|
HeatingFuel
|
Natural Gas |
|
HeatingType
|
Forced Air |
|
StoriesTotal
|
2 |
|
SizeInterior
|
3500 - 5000 Sqft |
|
Type
|
House |
|
UtilityWater
|
Municipal Water |
Parking
Land
|
Acreage
|
No |
|
FenceType
|
Fenced Yard |
|
Sewer
|
Sanitary Sewer |
|
SizeDepth
|
122 Ft |
|
SizeFrontage
|
63 Ft |
|
SizeIrregular
|
63 X 122 Ft |
|
SizeTotalText
|
63 X 122 Ft|under 1/2 Acre |
|
ZoningDescription
|
Res |
Rooms
| Level |
Type |
Length |
Width |
Dimensions |
|
Second Level |
Primary Bedroom |
5.49 m |
3.66 m |
5.49 m x 3.66 m |
|
Second Level |
Bedroom 2 |
3.84 m |
3.35 m |
3.84 m x 3.35 m |
|
Second Level |
Bedroom 3 |
3.99 m |
3.33 m |
3.99 m x 3.33 m |
|
Second Level |
Bedroom 4 |
4.24 m |
3.94 m |
4.24 m x 3.94 m |
|
Lower Level |
Exercise Room |
5.49 m |
3.51 m |
5.49 m x 3.51 m |
|
Lower Level |
Utility Room |
6.45 m |
2.46 m |
6.45 m x 2.46 m |
|
Lower Level |
Recreational, Games Room |
8.36 m |
6.02 m |
8.36 m x 6.02 m |
|
Main Level |
Dining Room |
4.65 m |
3.66 m |
4.65 m x 3.66 m |
|
Main Level |
Kitchen |
7.87 m |
3.66 m |
7.87 m x 3.66 m |
|
Main Level |
Great Room |
6.58 m |
5.18 m |
6.58 m x 5.18 m |
|
Main Level |
Office |
4.65 m |
3.84 m |
4.65 m x 3.84 m |
https://www.realtor.ca/real-estate/27981527/452-avon-crescent-oakville-mo-morrison-1011-mo-morrison

