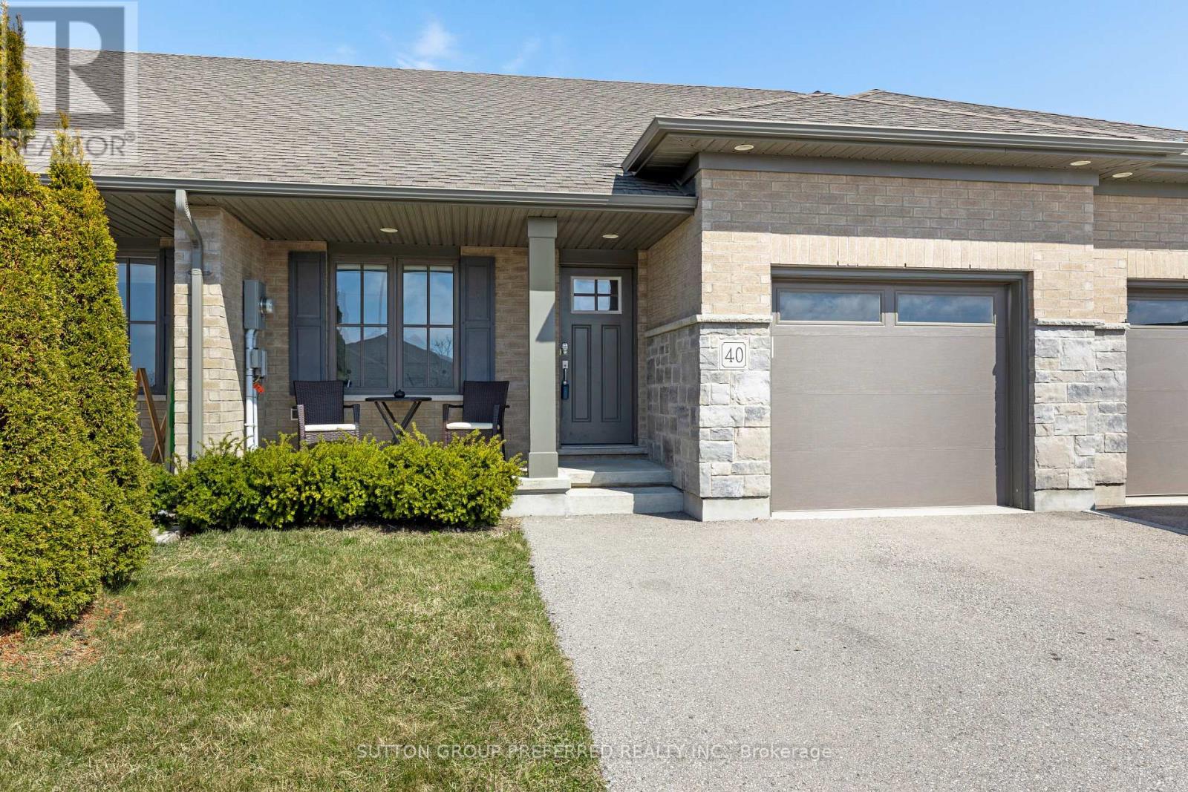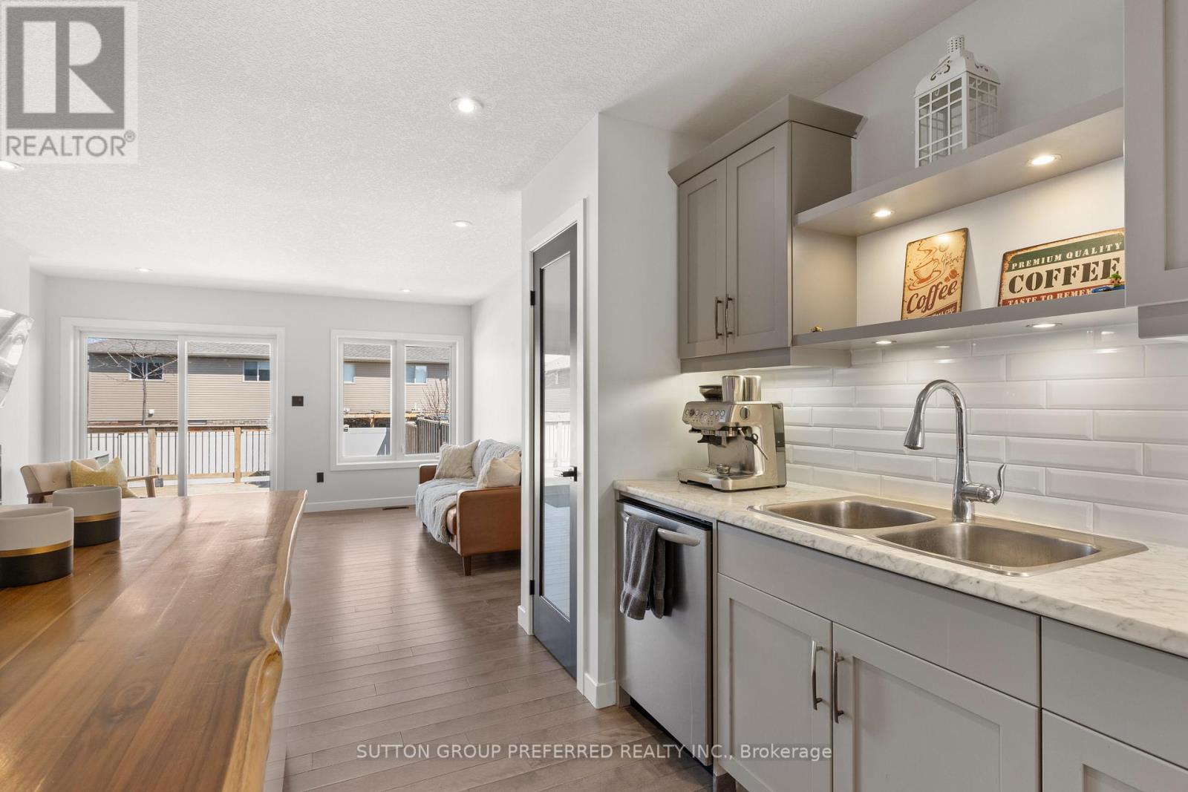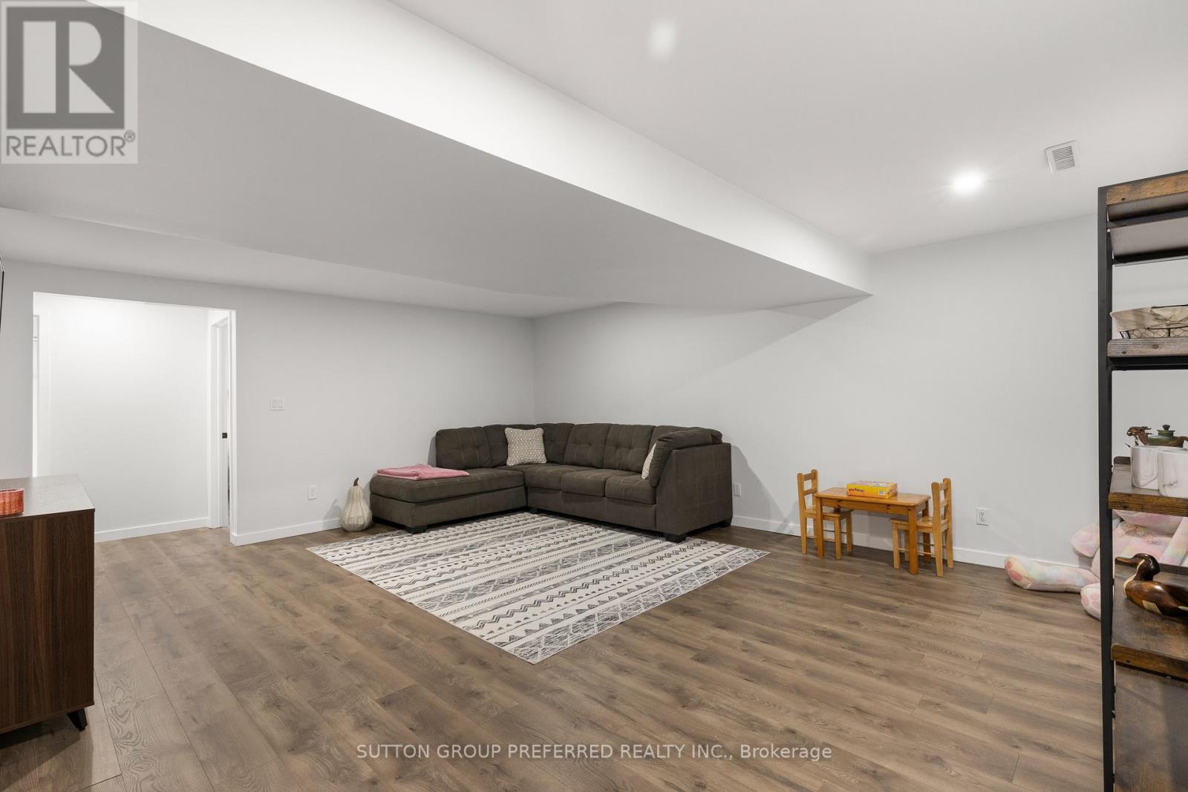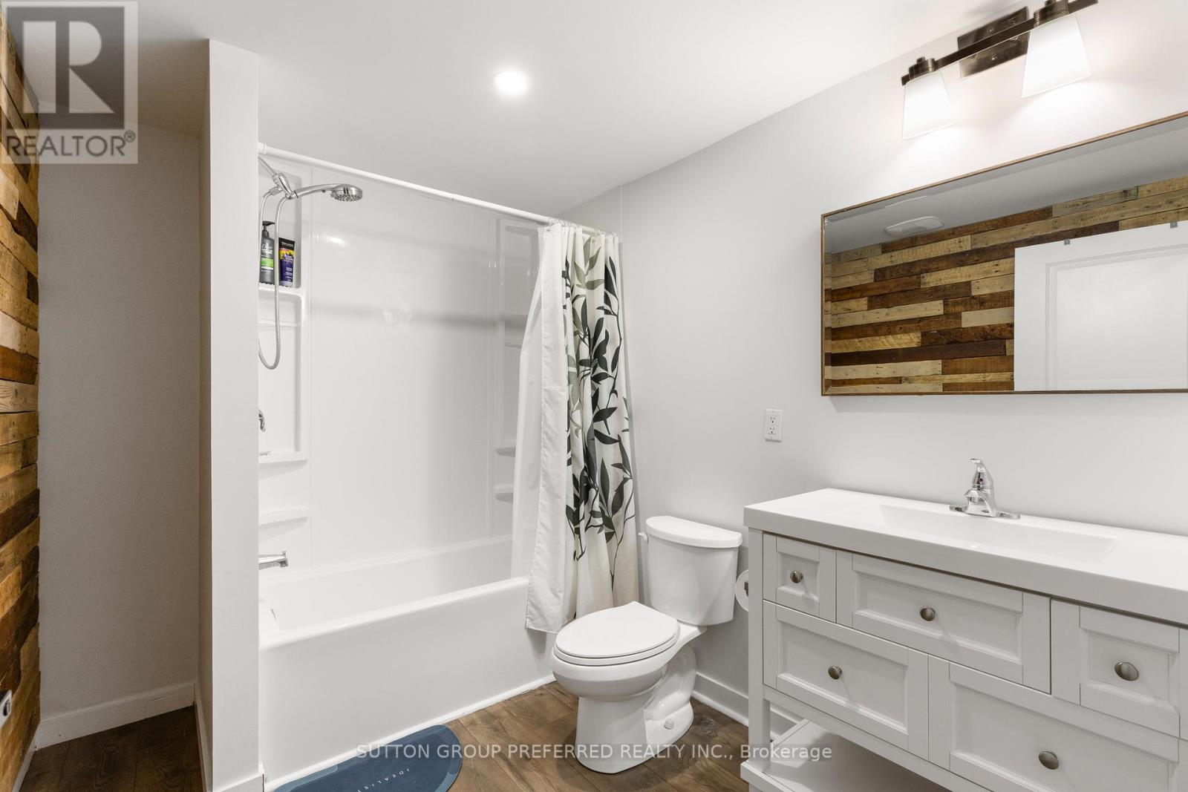3 Bedroom
3 Bathroom
1100 - 1500 sqft
Bungalow
Fireplace
Central Air Conditioning
Forced Air
$549,000
Welcome to this stunning all-brick bungalow built by award winning Hayhoe Homes, located on a quiet cul-de-sac in an upscale south St. Thomas neighbourhood. This thoughtfully designed 2+1 bedroom, 3 full bathroom home offers an ideal blend of modern comfort and timeless style. The open-concept main floor features engineered flooring throughout the kitchen and great room, with cozy carpet in the bedrooms. The kitchen boasts a custom centre island, 3 bar stools, designer backsplash with subway tile, sleek stainless steel gas stove, water & ice refrigerator, dishwasher and built-in microwave, all accented by modern grey cabinetry and a side pantry. Enjoy the inviting great room with a colorful electric fireplace and direct access to an upper deck overlooking a private, fenced rear yard perfect for entertaining or relaxing and complete with a BBQ gas hook up. The fully renovated lower level includes a spacious family room, a third bedroom, an office/gym or den, 4-piece bathroom, and optional laundry setup either upstairs or downstairs. With lots of storage space, a peaceful front porch, freshly painted throughout, trendy master ensuite bath, double drive w/ generous parking for 5 cars, a flexible floor plan and conveniently located close to all amenities, this home is ready to be your next best move. Contact Blair for your private viewing today. (id:49269)
Property Details
|
MLS® Number
|
X12069397 |
|
Property Type
|
Single Family |
|
Community Name
|
St. Thomas |
|
AmenitiesNearBy
|
Park |
|
CommunityFeatures
|
School Bus |
|
EquipmentType
|
Water Heater |
|
Features
|
Cul-de-sac, Irregular Lot Size, Conservation/green Belt, Sump Pump |
|
ParkingSpaceTotal
|
6 |
|
RentalEquipmentType
|
Water Heater |
|
Structure
|
Deck, Porch |
Building
|
BathroomTotal
|
3 |
|
BedroomsAboveGround
|
2 |
|
BedroomsBelowGround
|
1 |
|
BedroomsTotal
|
3 |
|
Age
|
6 To 15 Years |
|
Amenities
|
Fireplace(s) |
|
Appliances
|
Garage Door Opener Remote(s), Dishwasher, Dryer, Microwave, Stove, Washer, Window Coverings, Refrigerator |
|
ArchitecturalStyle
|
Bungalow |
|
BasementDevelopment
|
Finished |
|
BasementType
|
Full (finished) |
|
ConstructionStyleAttachment
|
Attached |
|
CoolingType
|
Central Air Conditioning |
|
ExteriorFinish
|
Brick |
|
FireProtection
|
Smoke Detectors |
|
FireplacePresent
|
Yes |
|
FireplaceTotal
|
1 |
|
FlooringType
|
Carpeted, Laminate, Concrete |
|
FoundationType
|
Concrete |
|
HeatingFuel
|
Natural Gas |
|
HeatingType
|
Forced Air |
|
StoriesTotal
|
1 |
|
SizeInterior
|
1100 - 1500 Sqft |
|
Type
|
Row / Townhouse |
|
UtilityWater
|
Municipal Water |
Parking
Land
|
Acreage
|
No |
|
FenceType
|
Fully Fenced, Fenced Yard |
|
LandAmenities
|
Park |
|
Sewer
|
Sanitary Sewer |
|
SizeDepth
|
137 Ft |
|
SizeFrontage
|
27 Ft ,10 In |
|
SizeIrregular
|
27.9 X 137 Ft ; 121.41 X 25.47 |
|
SizeTotalText
|
27.9 X 137 Ft ; 121.41 X 25.47|under 1/2 Acre |
|
ZoningDescription
|
R3a |
Rooms
| Level |
Type |
Length |
Width |
Dimensions |
|
Lower Level |
Family Room |
6.248 m |
4.907 m |
6.248 m x 4.907 m |
|
Lower Level |
Utility Room |
7.193 m |
2.195 m |
7.193 m x 2.195 m |
|
Lower Level |
Office |
3.962 m |
3.386 m |
3.962 m x 3.386 m |
|
Lower Level |
Bedroom |
3.962 m |
3.231 m |
3.962 m x 3.231 m |
|
Main Level |
Great Room |
4.145 m |
4.145 m |
4.145 m x 4.145 m |
|
Main Level |
Kitchen |
4.938 m |
4.145 m |
4.938 m x 4.145 m |
|
Main Level |
Primary Bedroom |
4.145 m |
3.597 m |
4.145 m x 3.597 m |
|
Main Level |
Bedroom 2 |
3.048 m |
2.926 m |
3.048 m x 2.926 m |
https://www.realtor.ca/real-estate/28136772/40-arbor-trail-st-thomas-st-thomas



































