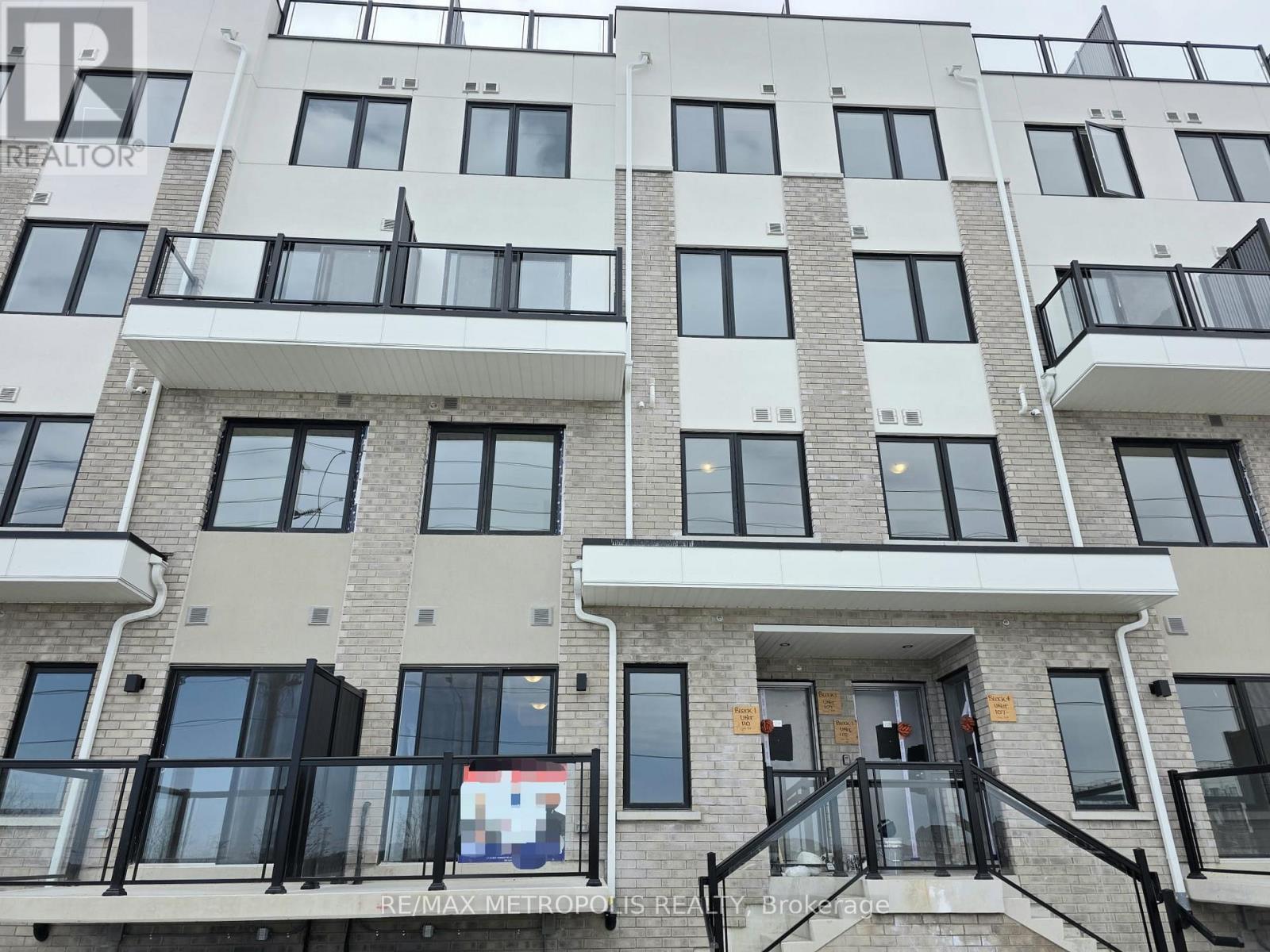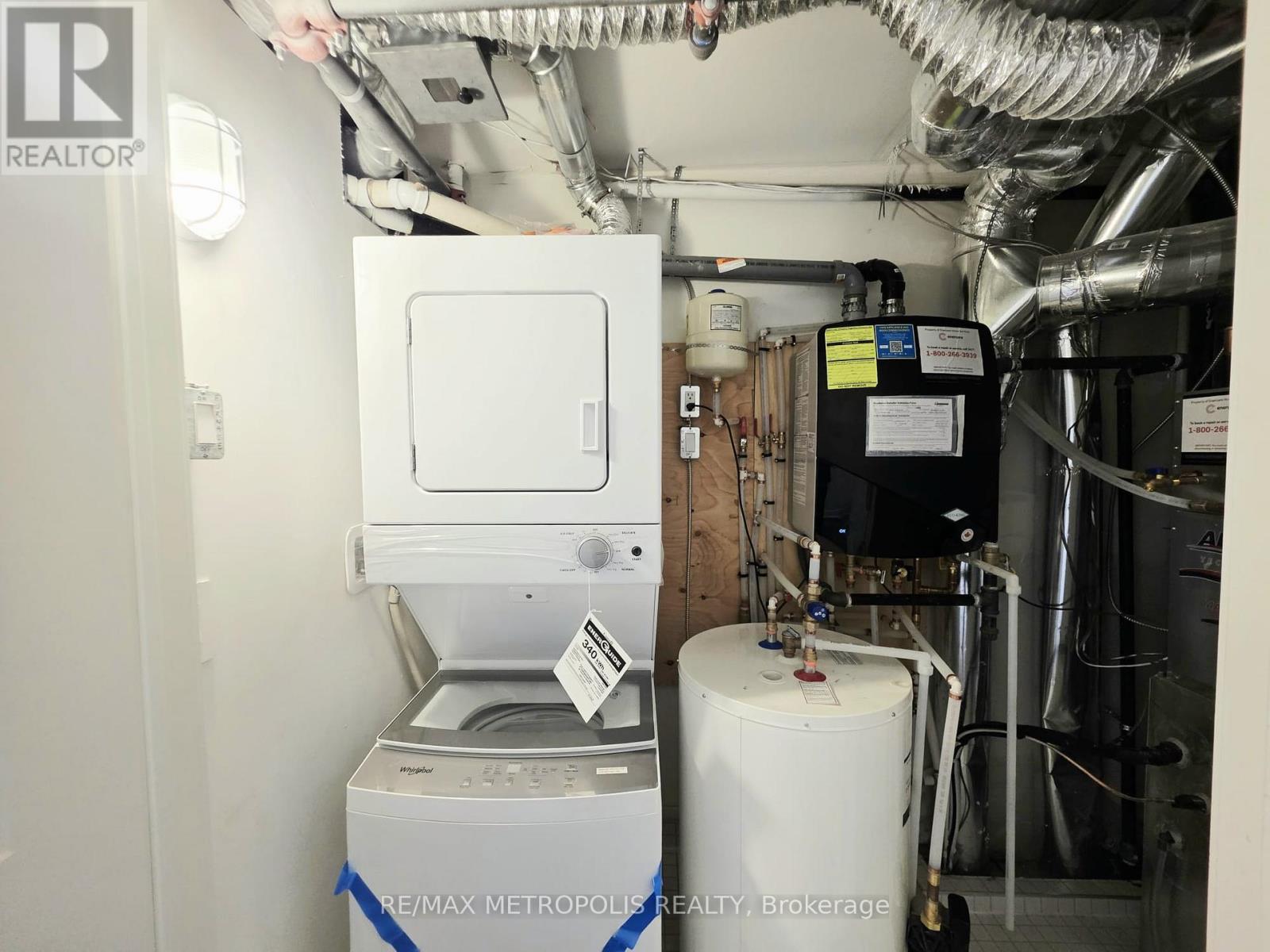416-218-8800
admin@hlfrontier.com
210 - 1695 Dersan Street Pickering (Duffin Heights), Ontario L1V 2P8
2 Bedroom
3 Bathroom
900 - 999 sqft
Central Air Conditioning
Forced Air
$2,450 Monthly
Welcome to your brand new, never lived-in, condo townhouse unit in the Duffin Heights area. It features 2 bedrooms, 3 bathrooms, with open concept main floor, walk out to great balcony to enjoy your mornings and evenings. Just minutes away to parks, place of worship, restaurants, Pickering Town Centre, shops, schools, Hwy 401 & 407, and bus stop right beside the unit. (id:49269)
Property Details
| MLS® Number | E12072711 |
| Property Type | Single Family |
| Community Name | Duffin Heights |
| AmenitiesNearBy | Park, Place Of Worship, Public Transit, Schools |
| CommunicationType | High Speed Internet |
| CommunityFeatures | Pet Restrictions |
| Features | Balcony |
| ParkingSpaceTotal | 1 |
| ViewType | View |
Building
| BathroomTotal | 3 |
| BedroomsAboveGround | 2 |
| BedroomsTotal | 2 |
| Age | New Building |
| Appliances | Blinds, Dishwasher, Dryer, Stove, Washer, Refrigerator |
| CoolingType | Central Air Conditioning |
| ExteriorFinish | Brick |
| FlooringType | Laminate |
| HalfBathTotal | 1 |
| HeatingFuel | Natural Gas |
| HeatingType | Forced Air |
| StoriesTotal | 2 |
| SizeInterior | 900 - 999 Sqft |
| Type | Row / Townhouse |
Parking
| Underground | |
| Garage |
Land
| Acreage | No |
| LandAmenities | Park, Place Of Worship, Public Transit, Schools |
Rooms
| Level | Type | Length | Width | Dimensions |
|---|---|---|---|---|
| Second Level | Primary Bedroom | 2.74 m | 3.23 m | 2.74 m x 3.23 m |
| Second Level | Bedroom 2 | 2.68 m | 2.44 m | 2.68 m x 2.44 m |
| Second Level | Bathroom | Measurements not available | ||
| Main Level | Kitchen | 2.8 m | 3.05 m | 2.8 m x 3.05 m |
| Main Level | Living Room | 4.27 m | 5.01 m | 4.27 m x 5.01 m |
| Main Level | Dining Room | 4.27 m | 5.01 m | 4.27 m x 5.01 m |
Interested?
Contact us for more information





















