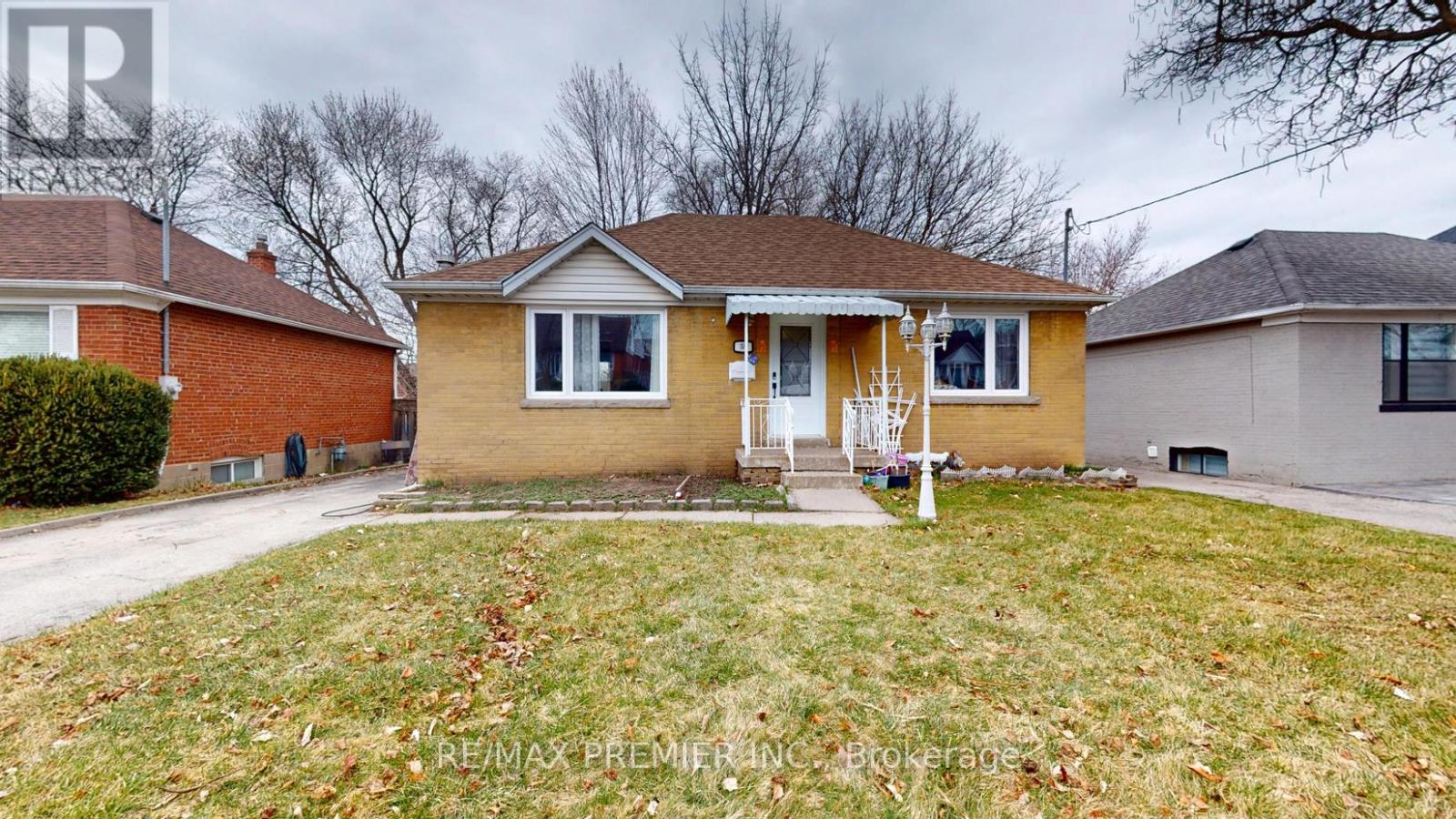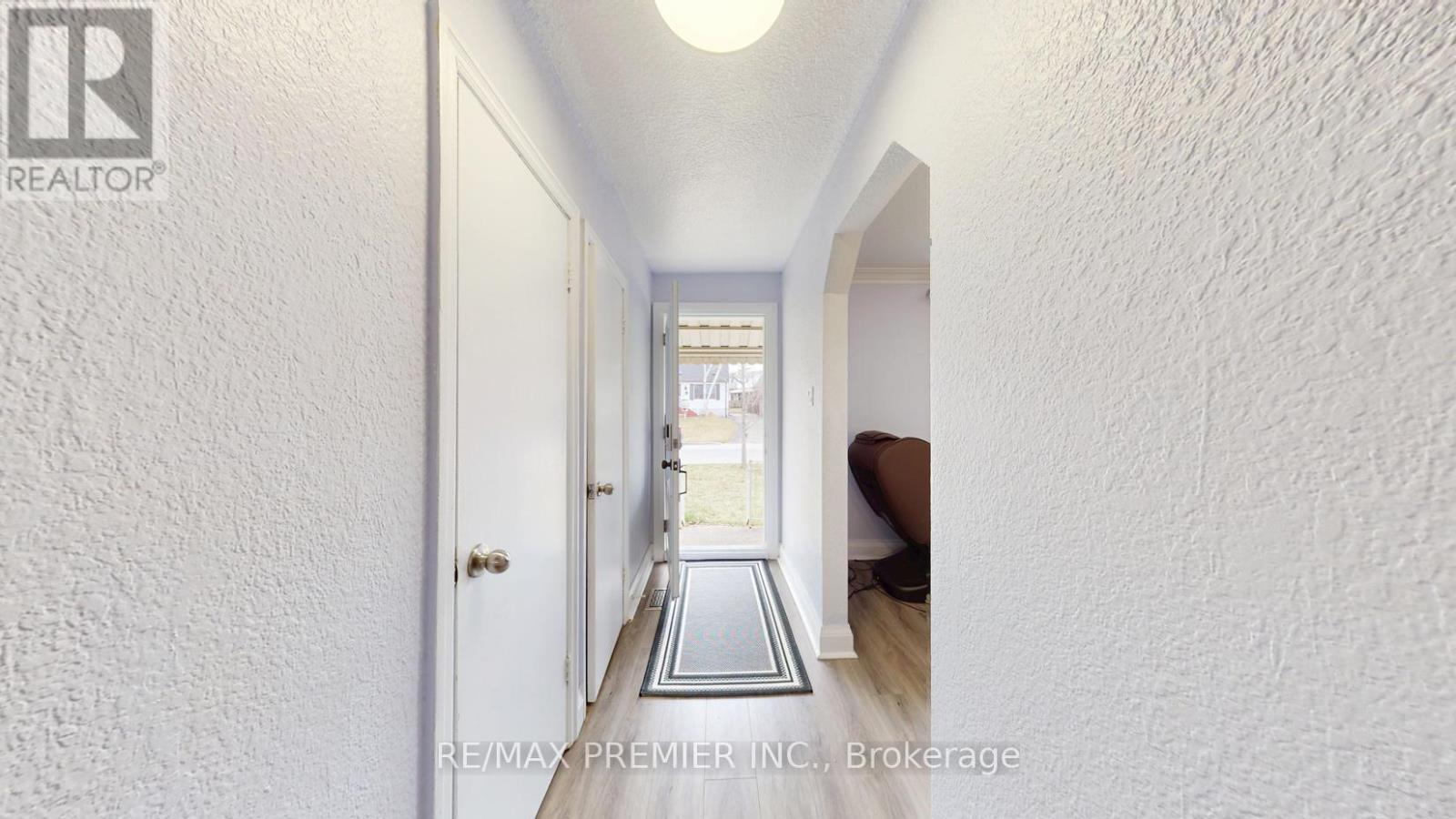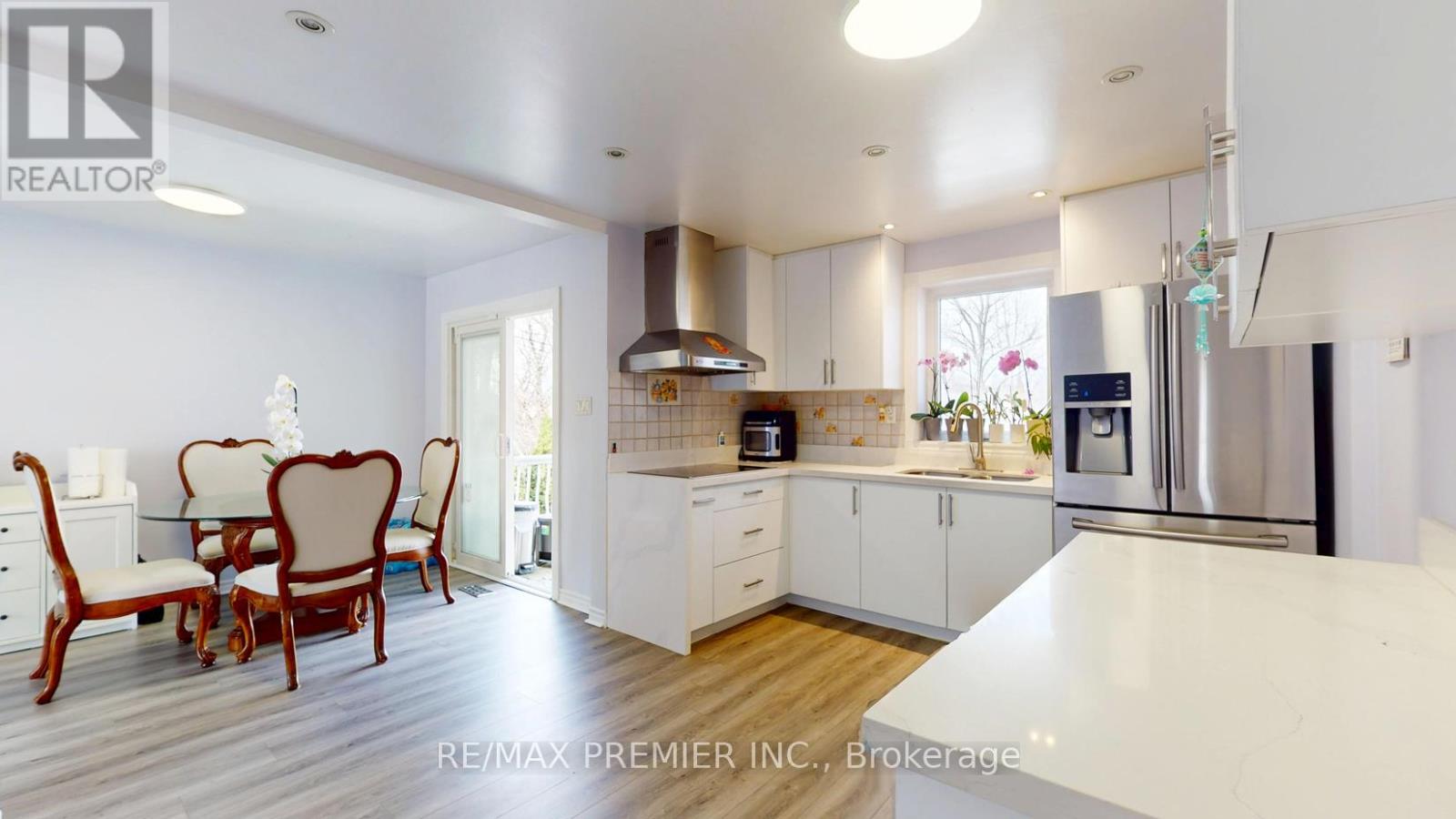416-218-8800
admin@hlfrontier.com
58 Lovilla Boulevard Toronto (Humberlea-Pelmo Park), Ontario M9M 1C5
3 Bedroom
2 Bathroom
700 - 1100 sqft
Bungalow
Fireplace
Central Air Conditioning
Forced Air
$988,888
Location! Location! Location! 50 Feet x 120 Feet Lot. Attention! Attention! Attention! End User, Builder and Investor, Close to TTC, Public School, Plazas , Major Highways, and all other Amenities. Well Maintained Detached Bungalow! Shows True Pride Of Ownership Large Main Floor Kitchen With Sliding Door Walk Out To Deck Overlooking Incredibly Backyard, Finished Walkout Basement for Potential In-law Suite. All windows through out in 2024. Renovated Kitchen with Quartz Counter and Kitchen Back Plash in 2024. All Doors through out in 2024. Please Click on Virtual Tour. Just Move In and Enjoy. A Must See Home. (id:49269)
Property Details
| MLS® Number | W12069151 |
| Property Type | Single Family |
| Community Name | Humberlea-Pelmo Park W5 |
| ParkingSpaceTotal | 4 |
Building
| BathroomTotal | 2 |
| BedroomsAboveGround | 2 |
| BedroomsBelowGround | 1 |
| BedroomsTotal | 3 |
| Appliances | Dishwasher, Dryer, Stove, Washer, Window Coverings, Refrigerator |
| ArchitecturalStyle | Bungalow |
| BasementDevelopment | Finished |
| BasementFeatures | Walk Out |
| BasementType | N/a (finished) |
| ConstructionStyleAttachment | Detached |
| CoolingType | Central Air Conditioning |
| ExteriorFinish | Brick |
| FireplacePresent | Yes |
| FlooringType | Laminate, Ceramic |
| FoundationType | Concrete |
| HeatingFuel | Natural Gas |
| HeatingType | Forced Air |
| StoriesTotal | 1 |
| SizeInterior | 700 - 1100 Sqft |
| Type | House |
| UtilityWater | Municipal Water |
Parking
| No Garage |
Land
| Acreage | No |
| Sewer | Sanitary Sewer |
| SizeDepth | 120 Ft |
| SizeFrontage | 50 Ft |
| SizeIrregular | 50 X 120 Ft |
| SizeTotalText | 50 X 120 Ft |
Rooms
| Level | Type | Length | Width | Dimensions |
|---|---|---|---|---|
| Basement | Recreational, Games Room | 6.43 m | 3.35 m | 6.43 m x 3.35 m |
| Basement | Kitchen | 3.02 m | 2.64 m | 3.02 m x 2.64 m |
| Basement | Bedroom | 3.9 m | 3.35 m | 3.9 m x 3.35 m |
| Main Level | Living Room | 5.25 m | 3.72 m | 5.25 m x 3.72 m |
| Main Level | Dining Room | 3.74 m | 2.41 m | 3.74 m x 2.41 m |
| Main Level | Kitchen | 4.05 m | 3.38 m | 4.05 m x 3.38 m |
| Main Level | Primary Bedroom | 4.04 m | 3.64 m | 4.04 m x 3.64 m |
| Main Level | Bedroom 2 | 3.65 m | 2.56 m | 3.65 m x 2.56 m |
Interested?
Contact us for more information



















