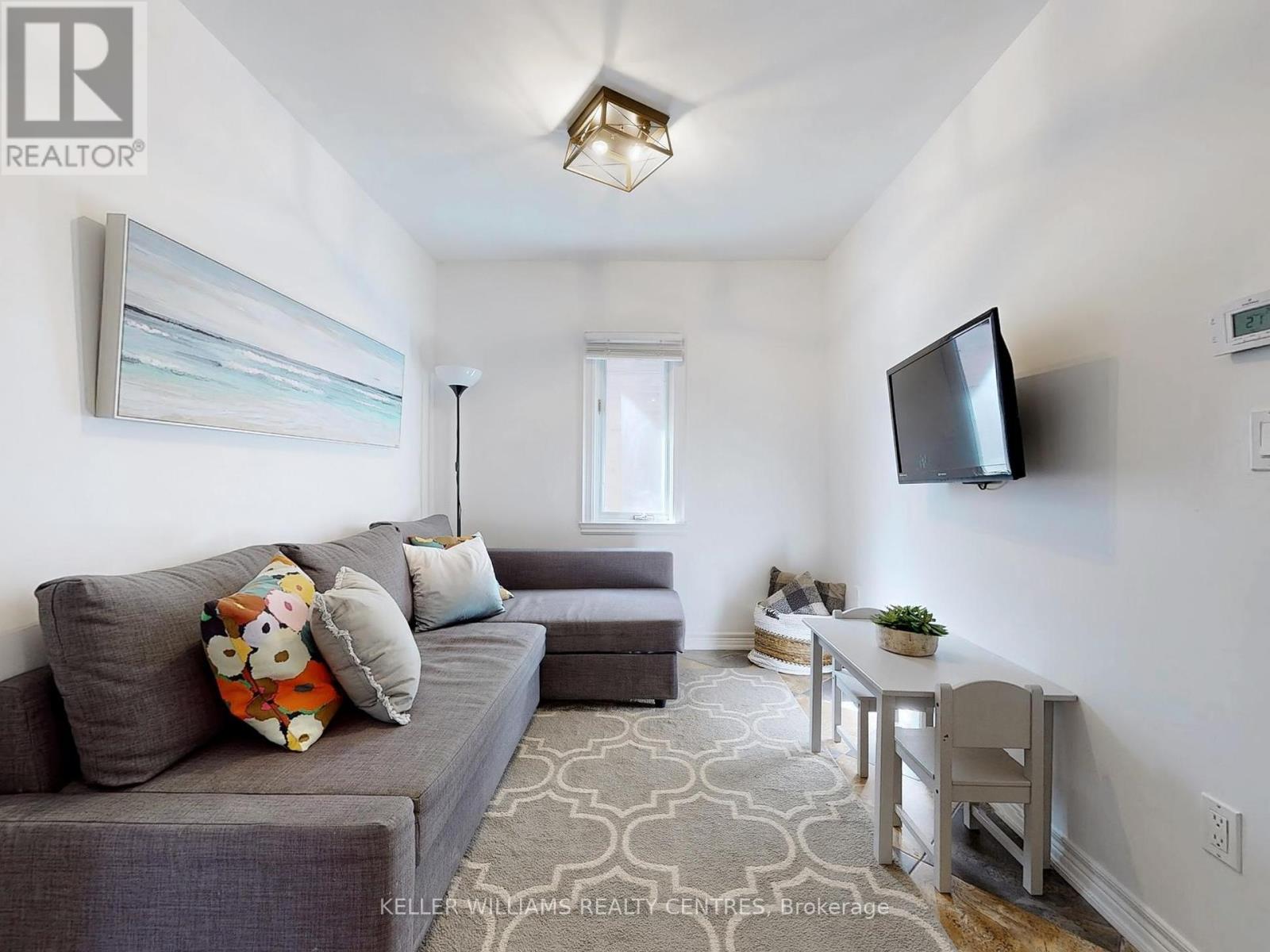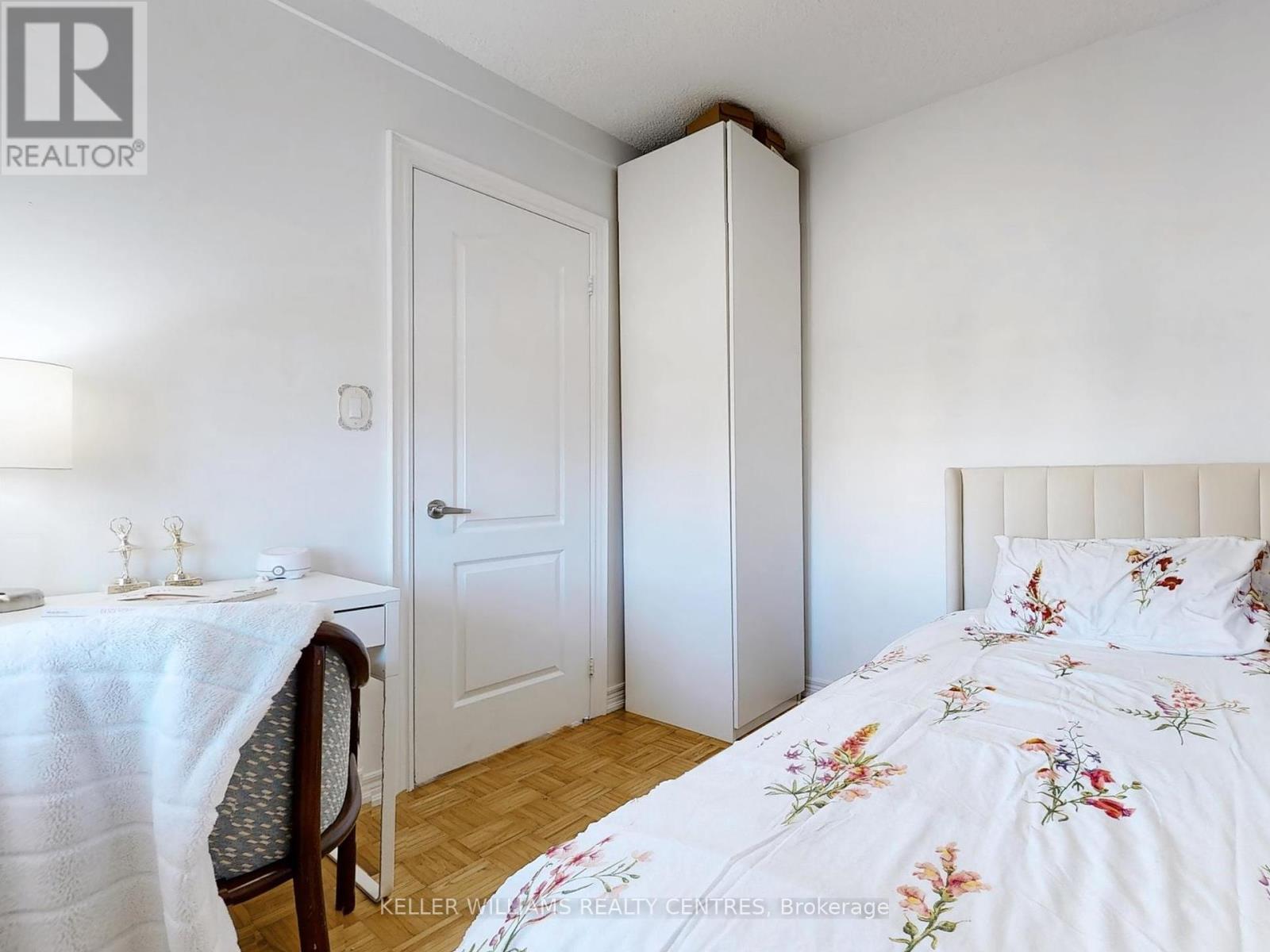4 Bedroom
2 Bathroom
Raised Bungalow
Central Air Conditioning
Forced Air
$929,000
Are you ready for summer? This backyard oasis awaits! Welcome to 257 Blackthorn Avenue a beautifully updated raised bungalow in the heart of Earlscourt. This detached gem offers incredible versatility with a newly renovated lower level (2020) featuring a separate entrance, second kitchen, bedroom, and 3-piece bath, perfect for in-laws, guests, or rental potential. Upstairs features a beautifully renovated kitchen (2020) with stainless steel appliances, a functional layout, and a stylish breakfast bar, seamlessly connected to the living area. The three bedrooms offer thoughtful separation and privacy, with the primary bedroom tucked at the opposite end of the home -- an ideal retreat. A dedicated wardrobe room adds extra function and storage, keeping your everyday essentials neatly organized and out of sight. Enjoy peace of mind with a new roof on the garage and rear section of the home(2023).The backyard has been transformed into a private retreat, complete with French trench drainage. Easy Parking for 2 cars, garden shed for storage, and central air for year-round comfort. (id:49269)
Property Details
|
MLS® Number
|
W12068991 |
|
Property Type
|
Single Family |
|
Community Name
|
Weston-Pellam Park |
|
Features
|
Irregular Lot Size, In-law Suite |
|
ParkingSpaceTotal
|
2 |
|
Structure
|
Shed |
Building
|
BathroomTotal
|
2 |
|
BedroomsAboveGround
|
3 |
|
BedroomsBelowGround
|
1 |
|
BedroomsTotal
|
4 |
|
Appliances
|
Dishwasher, Dryer, Microwave, Stove, Washer, Window Coverings, Refrigerator |
|
ArchitecturalStyle
|
Raised Bungalow |
|
BasementDevelopment
|
Finished |
|
BasementFeatures
|
Separate Entrance |
|
BasementType
|
N/a (finished) |
|
ConstructionStyleAttachment
|
Detached |
|
CoolingType
|
Central Air Conditioning |
|
ExteriorFinish
|
Brick |
|
FlooringType
|
Ceramic, Laminate, Parquet |
|
FoundationType
|
Concrete |
|
HeatingFuel
|
Natural Gas |
|
HeatingType
|
Forced Air |
|
StoriesTotal
|
1 |
|
Type
|
House |
|
UtilityWater
|
Municipal Water |
Parking
Land
|
Acreage
|
No |
|
Sewer
|
Sanitary Sewer |
|
SizeDepth
|
112 Ft |
|
SizeFrontage
|
26 Ft |
|
SizeIrregular
|
26 X 112 Ft |
|
SizeTotalText
|
26 X 112 Ft |
Rooms
| Level |
Type |
Length |
Width |
Dimensions |
|
Lower Level |
Kitchen |
3.269 m |
2.56 m |
3.269 m x 2.56 m |
|
Lower Level |
Recreational, Games Room |
6.56 m |
2.38 m |
6.56 m x 2.38 m |
|
Lower Level |
Laundry Room |
2.98 m |
2.467 m |
2.98 m x 2.467 m |
|
Lower Level |
Bedroom 4 |
2.27 m |
2.756 m |
2.27 m x 2.756 m |
|
Upper Level |
Living Room |
2.8 m |
2.5 m |
2.8 m x 2.5 m |
|
Upper Level |
Kitchen |
3.086 m |
2.517 m |
3.086 m x 2.517 m |
|
Upper Level |
Primary Bedroom |
2.727 m |
3.922 m |
2.727 m x 3.922 m |
|
Upper Level |
Bedroom |
2.281 m |
0.639 m |
2.281 m x 0.639 m |
|
Upper Level |
Bedroom |
2.415 m |
2.713 m |
2.415 m x 2.713 m |
Utilities
|
Cable
|
Available |
|
Sewer
|
Available |
https://www.realtor.ca/real-estate/28136179/257-blackthorn-avenue-toronto-weston-pellam-park-weston-pellam-park



























