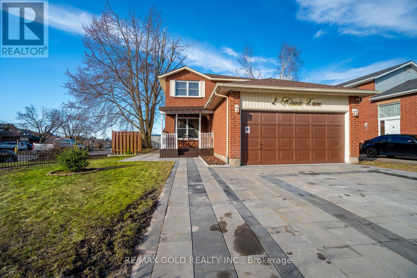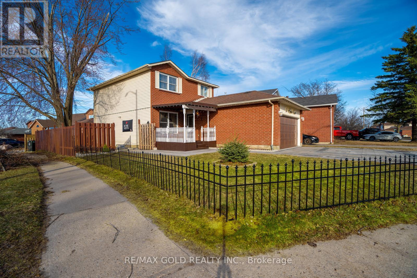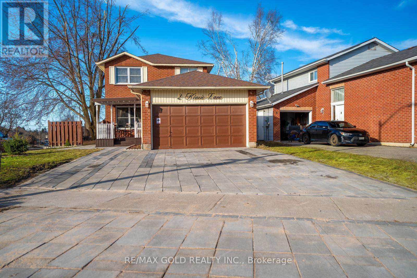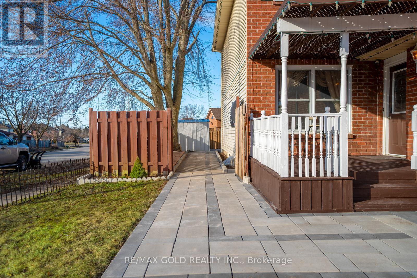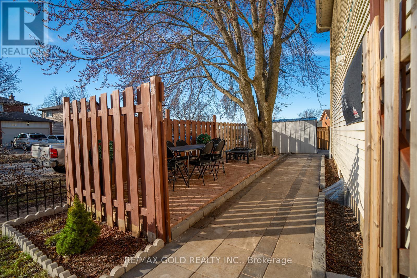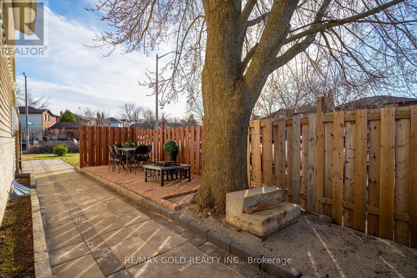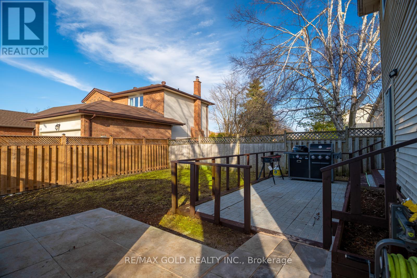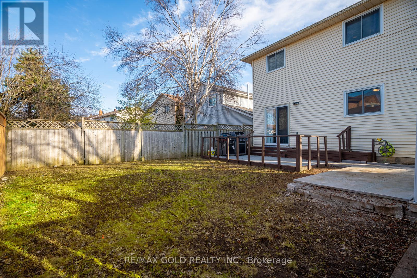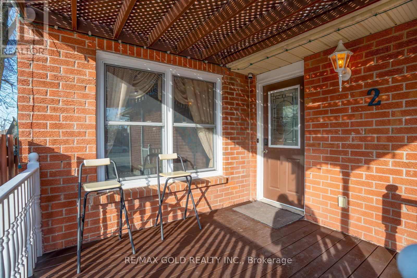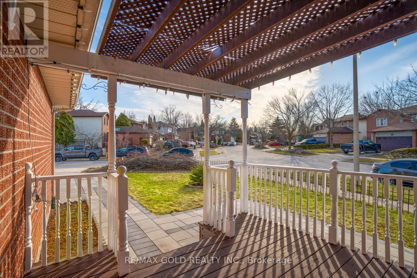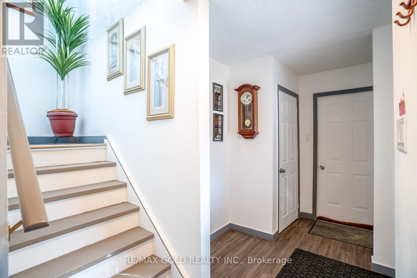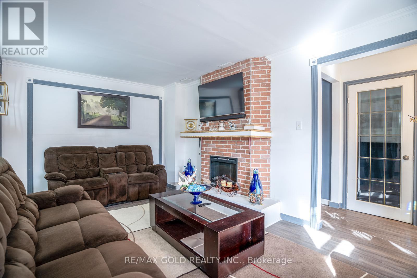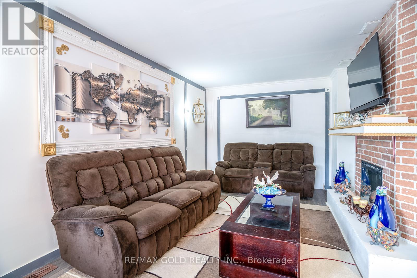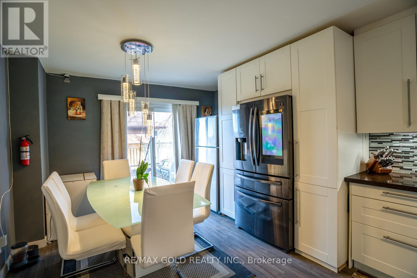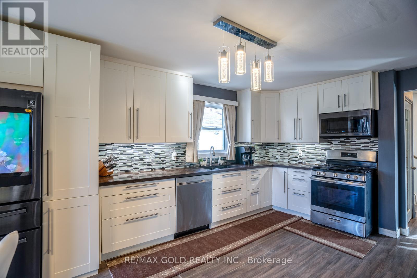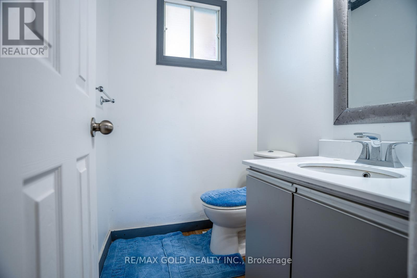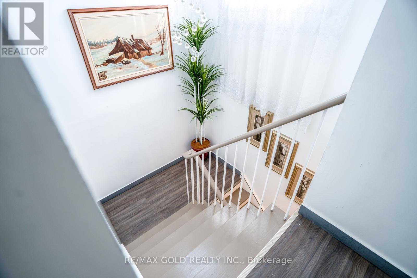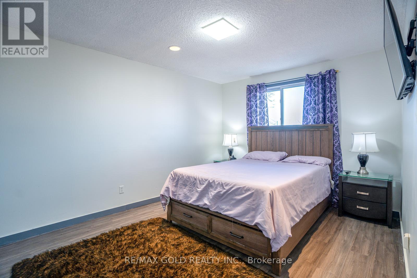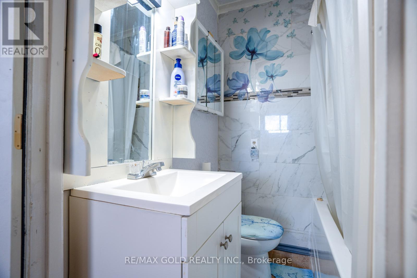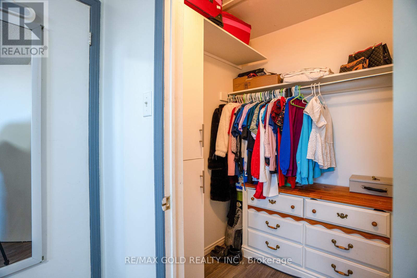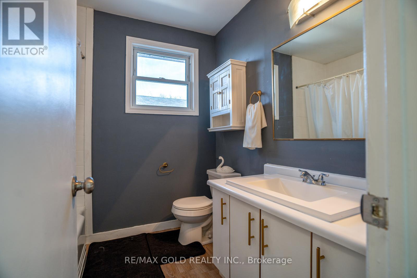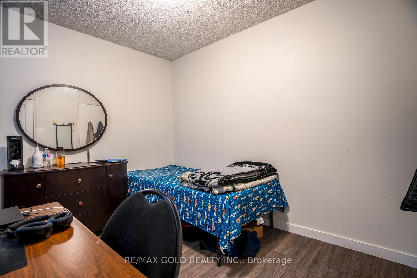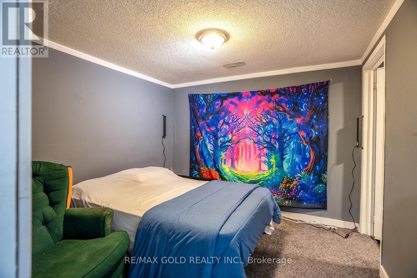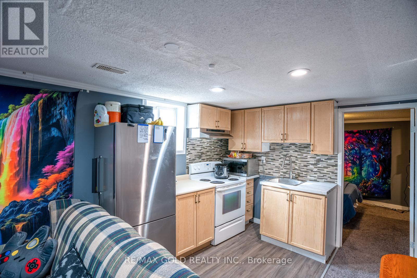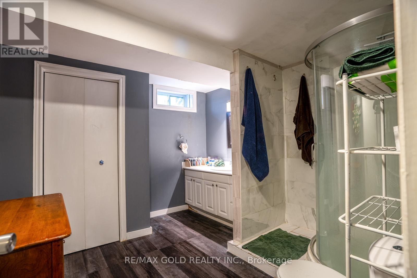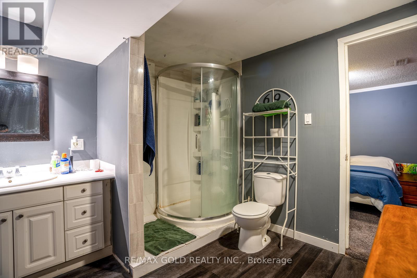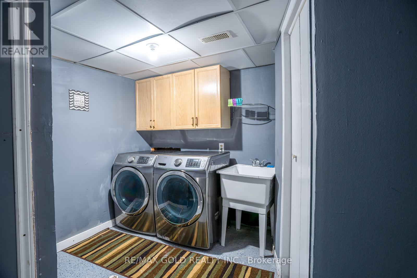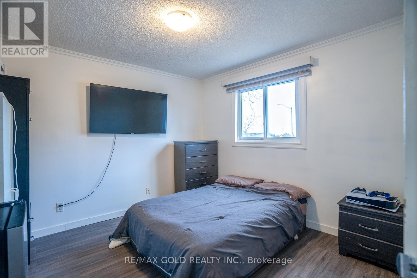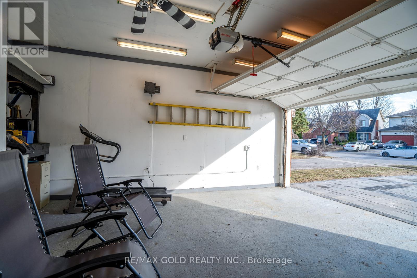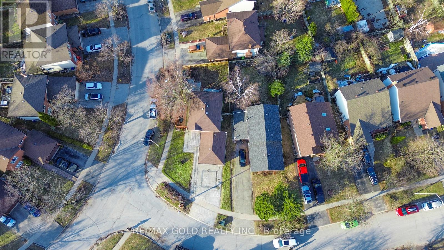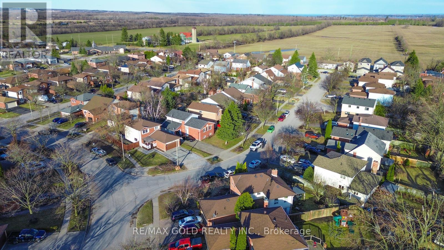4 Bedroom
4 Bathroom
1100 - 1500 sqft
Fireplace
Central Air Conditioning
Forced Air
$960,000
This spacious 4-bedroom, 4-bathroom 2-storey home, located on a desirable corner lot in a quiet neighbourhood, offers both comfort and convenience. The fully fenced backyard provides privacy and ample outdoor space, while the new extended driveway and double car garage with inside entry offer plenty of parking. The welcoming front porch adds curb appeal, leading into a bright living room with a large window. The spacious kitchen is equipped with a fridge, gas stove, dishwasher, and pantry, with plenty of countertop space for meal preparation. The large breakfast area features sliding glass doors that open onto the fenced backyard. Upstairs, you'll find a 4-piece bathroom, two good-sized bedrooms, and a large master bedroom with a 4-piece ensuite. The finished lower level includes a 4-piece bathroom, an additional bedroom, kitchen, and family room, offering great potential for an in-law suite or extra living space. A convenient laundry room with washer and dryer completes this wonderful family home. Dining room converted to the 5th bedroom by seller. (id:49269)
Property Details
|
MLS® Number
|
S12068863 |
|
Property Type
|
Single Family |
|
Community Name
|
Grove East |
|
ParkingSpaceTotal
|
6 |
Building
|
BathroomTotal
|
4 |
|
BedroomsAboveGround
|
3 |
|
BedroomsBelowGround
|
1 |
|
BedroomsTotal
|
4 |
|
Age
|
31 To 50 Years |
|
Appliances
|
Dishwasher, Dryer, Hood Fan, Stove, Washer, Refrigerator |
|
BasementDevelopment
|
Finished |
|
BasementType
|
N/a (finished) |
|
ConstructionStyleAttachment
|
Detached |
|
CoolingType
|
Central Air Conditioning |
|
ExteriorFinish
|
Aluminum Siding, Brick |
|
FireplacePresent
|
Yes |
|
FlooringType
|
Laminate |
|
FoundationType
|
Poured Concrete |
|
HalfBathTotal
|
1 |
|
HeatingFuel
|
Natural Gas |
|
HeatingType
|
Forced Air |
|
StoriesTotal
|
2 |
|
SizeInterior
|
1100 - 1500 Sqft |
|
Type
|
House |
|
UtilityWater
|
Municipal Water |
Parking
Land
|
Acreage
|
No |
|
Sewer
|
Sanitary Sewer |
|
SizeDepth
|
110 Ft |
|
SizeFrontage
|
71 Ft ,6 In |
|
SizeIrregular
|
71.5 X 110 Ft |
|
SizeTotalText
|
71.5 X 110 Ft|under 1/2 Acre |
|
ZoningDescription
|
Res |
Rooms
| Level |
Type |
Length |
Width |
Dimensions |
|
Second Level |
Primary Bedroom |
6.09 m |
3.25 m |
6.09 m x 3.25 m |
|
Second Level |
Bedroom |
3.45 m |
3.35 m |
3.45 m x 3.35 m |
|
Second Level |
Bedroom |
3.27 m |
2.71 m |
3.27 m x 2.71 m |
|
Basement |
Bathroom |
3.07 m |
2.97 m |
3.07 m x 2.97 m |
|
Basement |
Kitchen |
|
|
Measurements not available |
|
Basement |
Family Room |
5.41 m |
2.94 m |
5.41 m x 2.94 m |
|
Basement |
Bedroom |
2.99 m |
2.99 m |
2.99 m x 2.99 m |
|
Main Level |
Living Room |
5.48 m |
3.2 m |
5.48 m x 3.2 m |
|
Main Level |
Dining Room |
3.3 m |
3.2 m |
3.3 m x 3.2 m |
|
Main Level |
Kitchen |
3.02 m |
3.47 m |
3.02 m x 3.47 m |
|
Main Level |
Eating Area |
3.78 m |
3.47 m |
3.78 m x 3.47 m |
https://www.realtor.ca/real-estate/28135912/2-kinzie-lane-barrie-grove-east-grove-east

