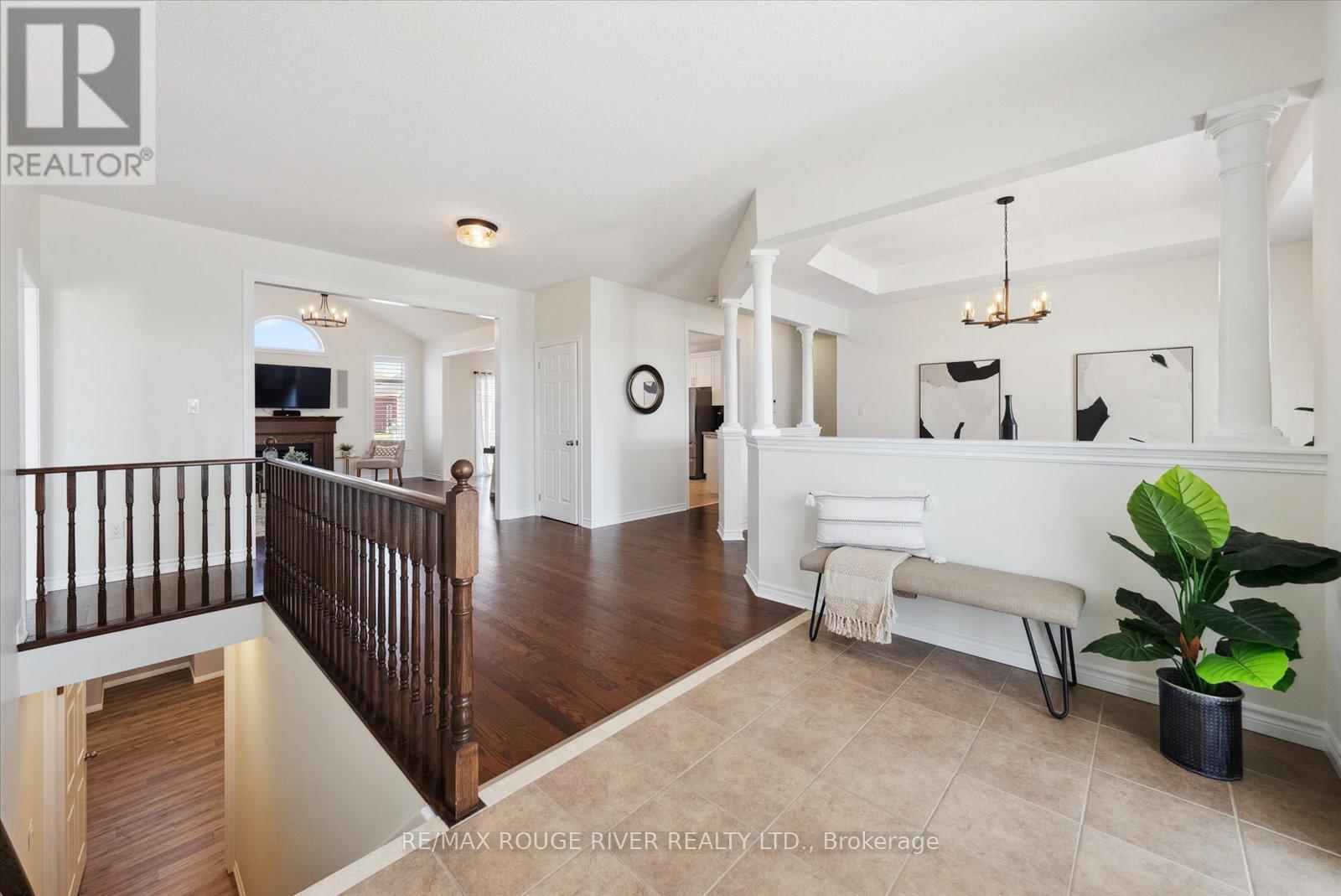38 Charles Tilley Crescent Clarington, Ontario L0A 1J0
$1,699,000
Nestled in the coveted Newtonville Estates, this executive bungalow is the perfect blend of comfort and luxury. With 3+1 beds and 3.5 baths, it features an open-concept layout with vaulted ceilings, hardwood floors, and a bright dining room with coffered ceilings. The primary suite feels like a retreat, complete with a walk-in closet and a spa-like ensuite. Outside, the spacious deck overlooks a fully fenced backyard and a heated 24 x 24 shop, ideal for a workshop. There's also a concrete pad ready for a hot tub, and a 10 x 16 shed with electricity for added convenience. The finished basement offers a media area, office, games room, and a fourth bedroom. With a Generac generator, in-ground sprinkler system, and a heated 3-car garage, this home truly has it all. (id:49269)
Open House
This property has open houses!
1:00 pm
Ends at:3:00 pm
Property Details
| MLS® Number | E12068746 |
| Property Type | Single Family |
| Community Name | Rural Clarington |
| CommunityFeatures | School Bus |
| Features | Level Lot |
| ParkingSpaceTotal | 12 |
| Structure | Shed, Workshop |
Building
| BathroomTotal | 4 |
| BedroomsAboveGround | 3 |
| BedroomsBelowGround | 1 |
| BedroomsTotal | 4 |
| Age | 6 To 15 Years |
| Appliances | Dryer, Garage Door Opener, Hood Fan, Stove, Washer, Refrigerator |
| ArchitecturalStyle | Bungalow |
| BasementDevelopment | Finished |
| BasementType | Full (finished) |
| ConstructionStyleAttachment | Detached |
| CoolingType | Central Air Conditioning |
| ExteriorFinish | Brick, Stone |
| FireplacePresent | Yes |
| FlooringType | Hardwood, Ceramic, Carpeted, Vinyl, Concrete |
| FoundationType | Poured Concrete |
| HalfBathTotal | 1 |
| HeatingFuel | Natural Gas |
| HeatingType | Forced Air |
| StoriesTotal | 1 |
| SizeInterior | 2000 - 2500 Sqft |
| Type | House |
| UtilityWater | Municipal Water |
Parking
| Attached Garage | |
| Garage |
Land
| Acreage | No |
| Sewer | Septic System |
| SizeDepth | 223 Ft ,1 In |
| SizeFrontage | 98 Ft ,4 In |
| SizeIrregular | 98.4 X 223.1 Ft |
| SizeTotalText | 98.4 X 223.1 Ft|1/2 - 1.99 Acres |
| ZoningDescription | Rh |
Rooms
| Level | Type | Length | Width | Dimensions |
|---|---|---|---|---|
| Basement | Games Room | 13.7 m | 4.27 m | 13.7 m x 4.27 m |
| Basement | Bedroom 4 | 4.6 m | 2.86 m | 4.6 m x 2.86 m |
| Basement | Utility Room | Measurements not available | ||
| Main Level | Great Room | 5.21 m | 4.11 m | 5.21 m x 4.11 m |
| Main Level | Dining Room | 4.63 m | 4.1 m | 4.63 m x 4.1 m |
| Main Level | Kitchen | 5.72 m | 3.7 m | 5.72 m x 3.7 m |
| Main Level | Primary Bedroom | 5.11 m | 3.5 m | 5.11 m x 3.5 m |
| Main Level | Bedroom 2 | 4.9 m | 3.5 m | 4.9 m x 3.5 m |
| Main Level | Bedroom 3 | 3.54 m | 3.4 m | 3.54 m x 3.4 m |
| Main Level | Laundry Room | Measurements not available |
https://www.realtor.ca/real-estate/28135730/38-charles-tilley-crescent-clarington-rural-clarington
Interested?
Contact us for more information


































