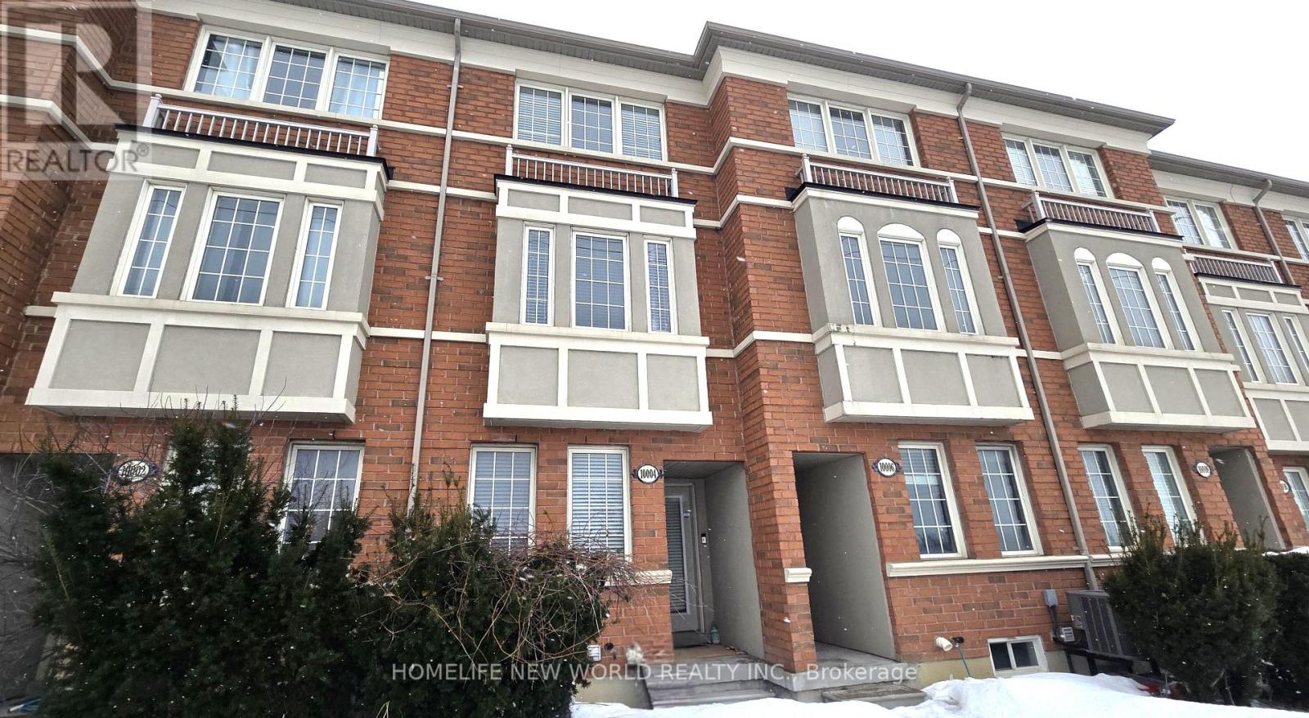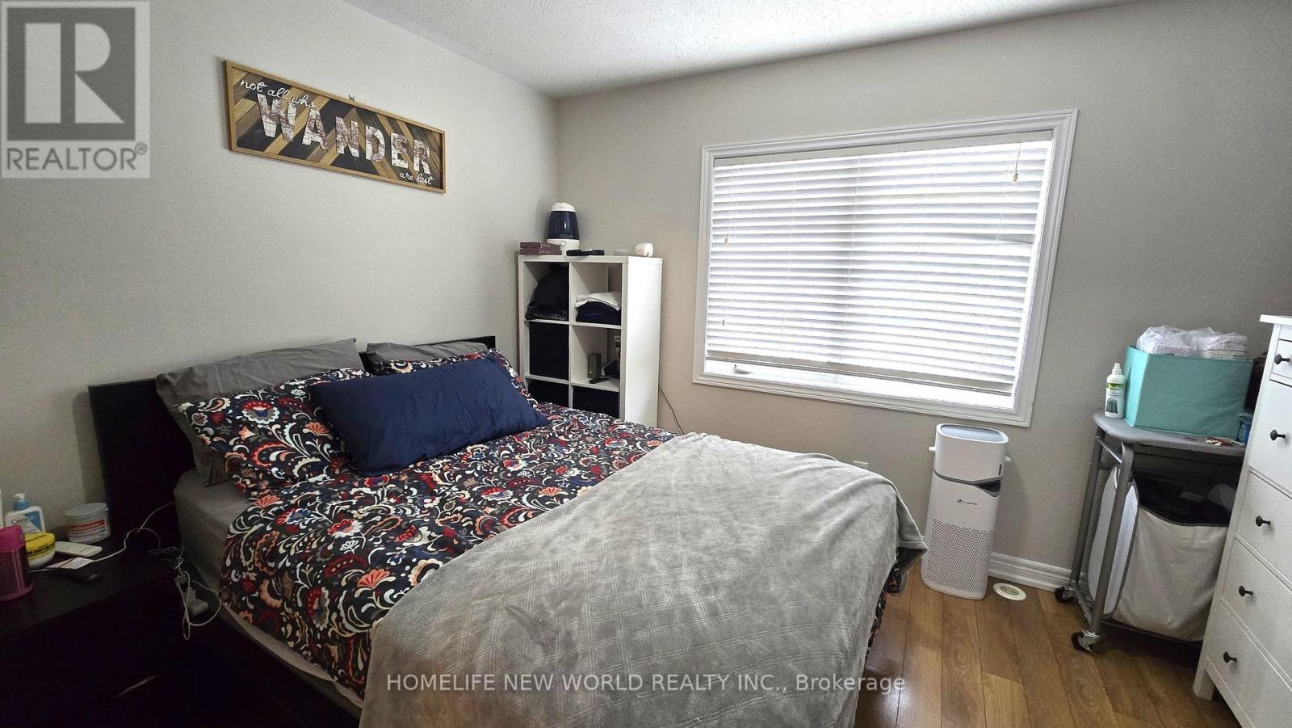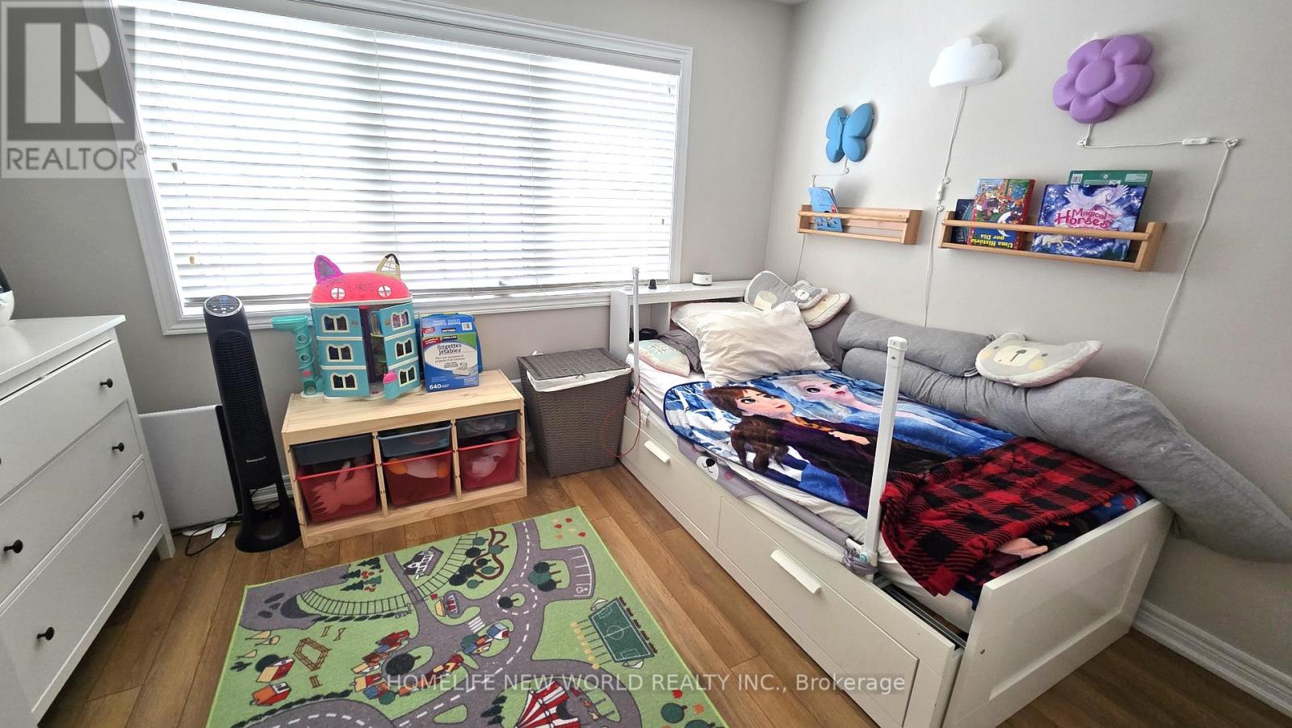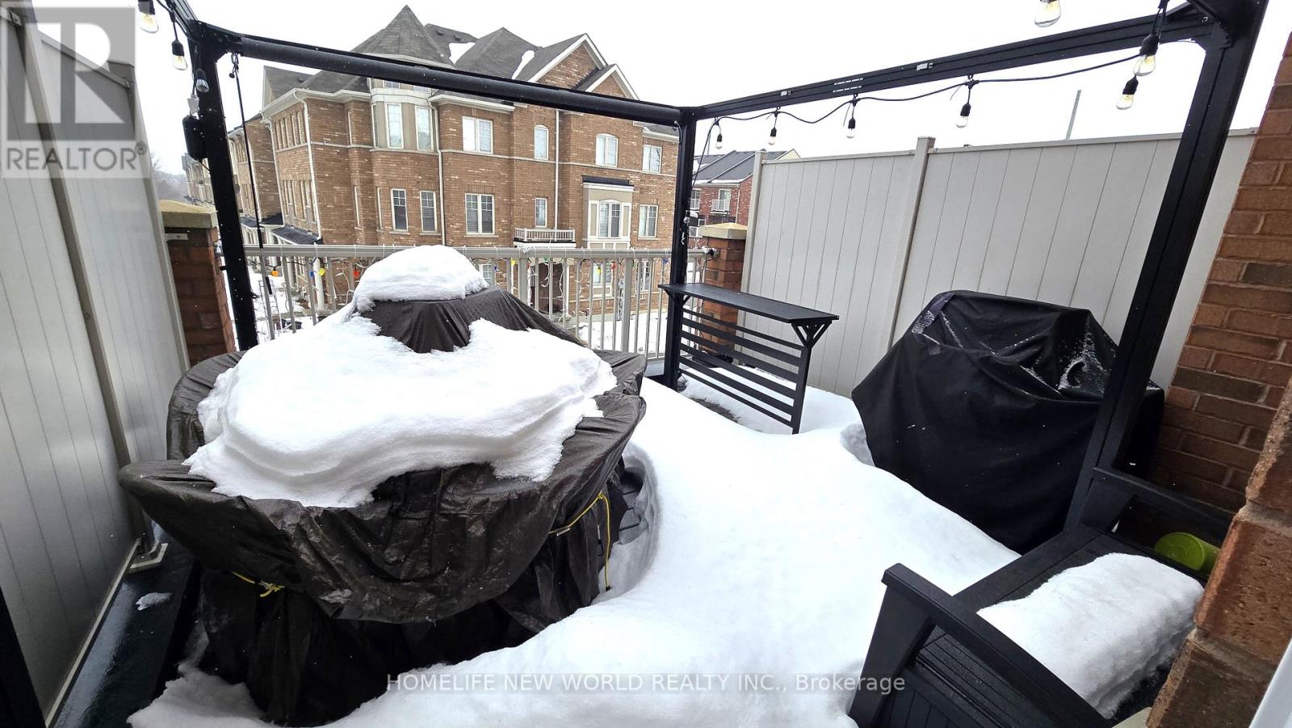416-218-8800
admin@hlfrontier.com
10004 Mccowan Road Markham (Berczy), Ontario L6C 0N3
3 Bedroom
4 Bathroom
Central Air Conditioning
Forced Air
$998,000
Bright & Spacious 3 Bedrooms/4Baths Freehold Townhouse at highly sought after Berczy community. Located In Top Ranking School Zone - Stonebridge PS and Pierre Trudeau HS. Walkout to Oversized Terrace from the Kitchen. Steps Away From Public Transportation, Freshco Supermarket, Restaurants, TD Bank, Shoppers Drug Mart And Parks and More. (id:49269)
Property Details
| MLS® Number | N12000028 |
| Property Type | Single Family |
| Community Name | Berczy |
| AmenitiesNearBy | Hospital, Park, Place Of Worship |
| CommunityFeatures | School Bus |
| ParkingSpaceTotal | 2 |
Building
| BathroomTotal | 4 |
| BedroomsAboveGround | 3 |
| BedroomsTotal | 3 |
| Appliances | Dishwasher, Dryer, Garage Door Opener, Microwave, Stove, Washer, Window Coverings, Refrigerator |
| BasementDevelopment | Partially Finished |
| BasementType | N/a (partially Finished) |
| ConstructionStyleAttachment | Attached |
| CoolingType | Central Air Conditioning |
| ExteriorFinish | Brick |
| FlooringType | Laminate, Ceramic |
| FoundationType | Concrete |
| HalfBathTotal | 1 |
| HeatingFuel | Natural Gas |
| HeatingType | Forced Air |
| StoriesTotal | 3 |
| Type | Row / Townhouse |
| UtilityWater | Municipal Water |
Parking
| Attached Garage | |
| Garage |
Land
| Acreage | No |
| LandAmenities | Hospital, Park, Place Of Worship |
| Sewer | Sanitary Sewer |
| SizeDepth | 73 Ft ,9 In |
| SizeFrontage | 12 Ft ,11 In |
| SizeIrregular | 12.99 X 73.82 Ft |
| SizeTotalText | 12.99 X 73.82 Ft |
Rooms
| Level | Type | Length | Width | Dimensions |
|---|---|---|---|---|
| Second Level | Living Room | 6.83 m | 3.64 m | 6.83 m x 3.64 m |
| Second Level | Dining Room | 6.83 m | 3.64 m | 6.83 m x 3.64 m |
| Second Level | Kitchen | 6.83 m | 3.64 m | 6.83 m x 3.64 m |
| Third Level | Primary Bedroom | 3.54 m | 3.19 m | 3.54 m x 3.19 m |
| Third Level | Bedroom 2 | 3.82 m | 4.27 m | 3.82 m x 4.27 m |
| Basement | Kitchen | Measurements not available | ||
| Ground Level | Bedroom 3 | 3.82 m | 4.27 m | 3.82 m x 4.27 m |
https://www.realtor.ca/real-estate/27979229/10004-mccowan-road-markham-berczy-berczy
Interested?
Contact us for more information











