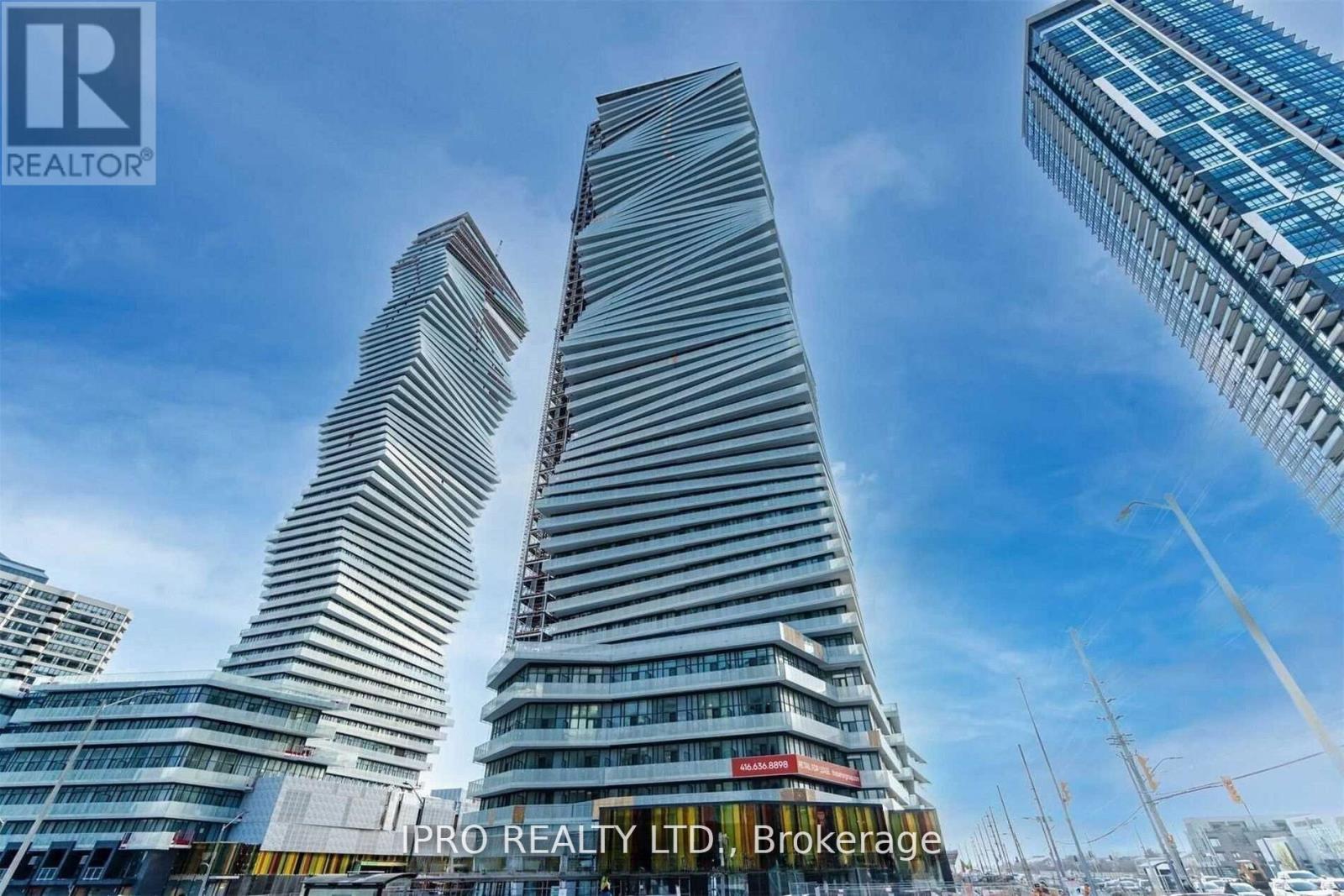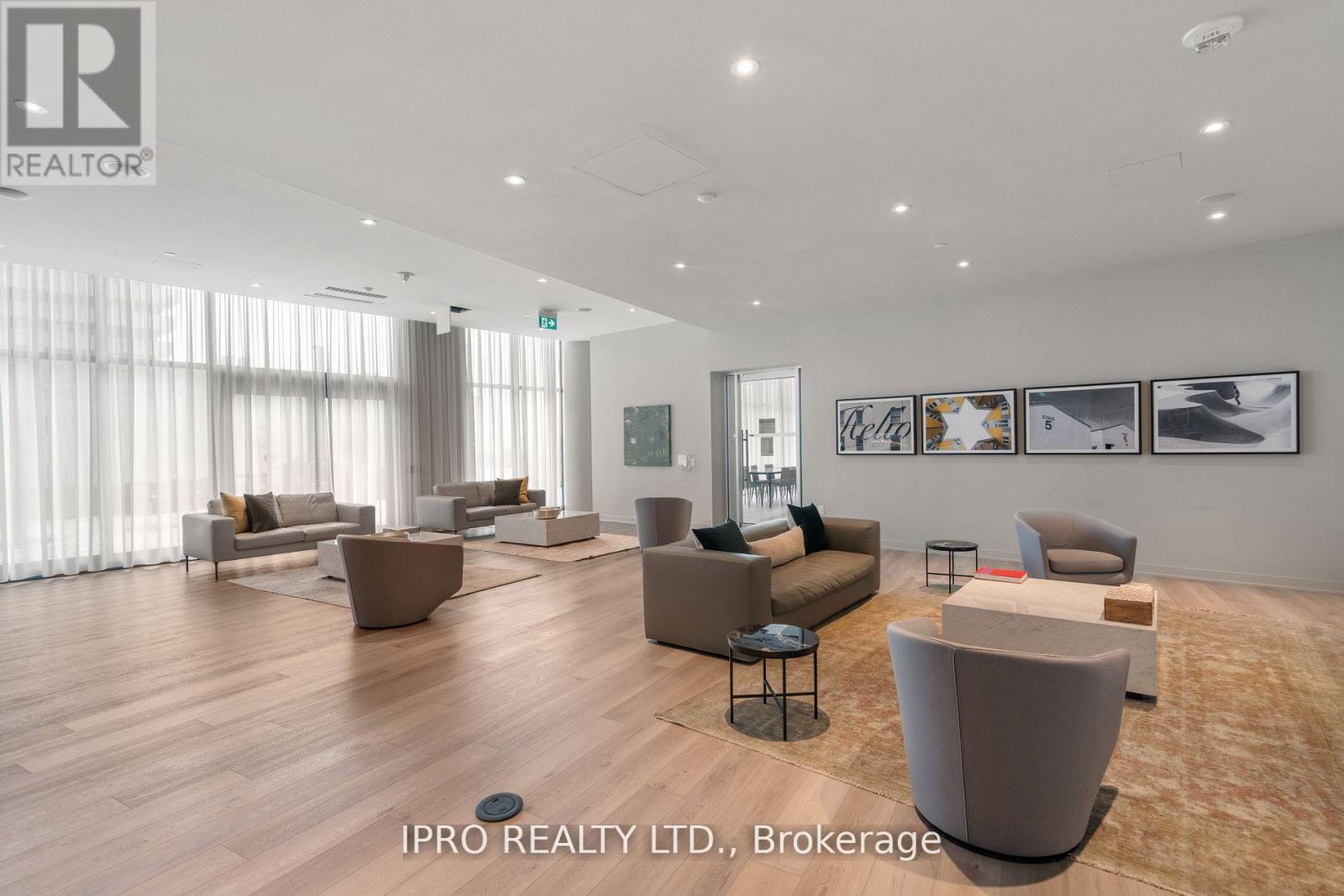416-218-8800
admin@hlfrontier.com
1009 - 3900 Confederation Parkway Mississauga (City Centre), Ontario L5B 0M3
3 Bedroom
1 Bathroom
700 - 799 sqft
Central Air Conditioning
Forced Air
$529,900Maintenance, Common Area Maintenance, Insurance, Parking
$485.87 Monthly
Maintenance, Common Area Maintenance, Insurance, Parking
$485.87 MonthlyRARE CORNER UNIT WITH MASSIVE WRAP AROUND BALCONY ADDING ALMOST 200 sqft, including a primary bedroom walkout and boasting a spectacular view! Elevate your living experience with 9 foot ceilings combined with floor-to-ceiling windows, immersing each room in natural light. With modern finishes and a functional floor plan, including $7500 in upgrades and an underground parking space. In the heart of Mississauga, steps to public transit And Square One. (id:49269)
Property Details
| MLS® Number | W12068396 |
| Property Type | Single Family |
| Community Name | City Centre |
| AmenitiesNearBy | Park |
| CommunityFeatures | Pet Restrictions |
| Features | Balcony, In Suite Laundry |
| ParkingSpaceTotal | 1 |
Building
| BathroomTotal | 1 |
| BedroomsAboveGround | 2 |
| BedroomsBelowGround | 1 |
| BedroomsTotal | 3 |
| Age | New Building |
| Amenities | Party Room, Security/concierge |
| CoolingType | Central Air Conditioning |
| ExteriorFinish | Concrete |
| FlooringType | Laminate |
| HeatingFuel | Natural Gas |
| HeatingType | Forced Air |
| SizeInterior | 700 - 799 Sqft |
| Type | Apartment |
Parking
| Underground | |
| Garage |
Land
| Acreage | No |
| LandAmenities | Park |
Rooms
| Level | Type | Length | Width | Dimensions |
|---|---|---|---|---|
| Main Level | Foyer | Measurements not available | ||
| Main Level | Living Room | 5.8 m | 2.8 m | 5.8 m x 2.8 m |
| Main Level | Dining Room | 5.8 m | 2.8 m | 5.8 m x 2.8 m |
| Main Level | Kitchen | 5.8 m | 2.8 m | 5.8 m x 2.8 m |
| Main Level | Primary Bedroom | 3.5 m | 2.7 m | 3.5 m x 2.7 m |
| Main Level | Bedroom 2 | Measurements not available | ||
| Main Level | Bathroom | Measurements not available | ||
| Main Level | Laundry Room | Measurements not available |
Interested?
Contact us for more information







































