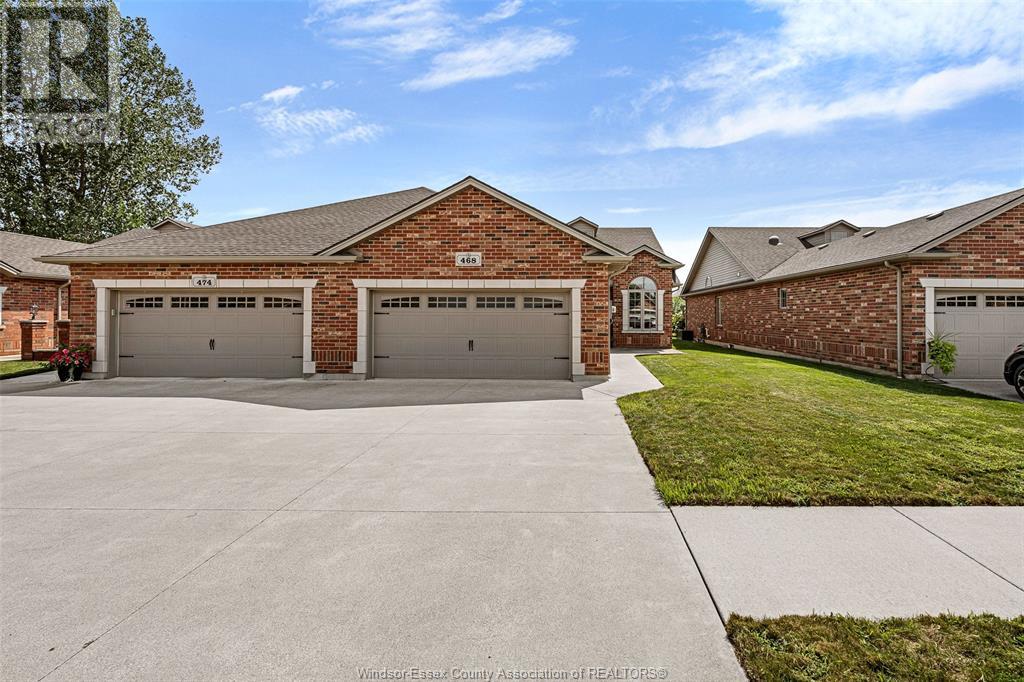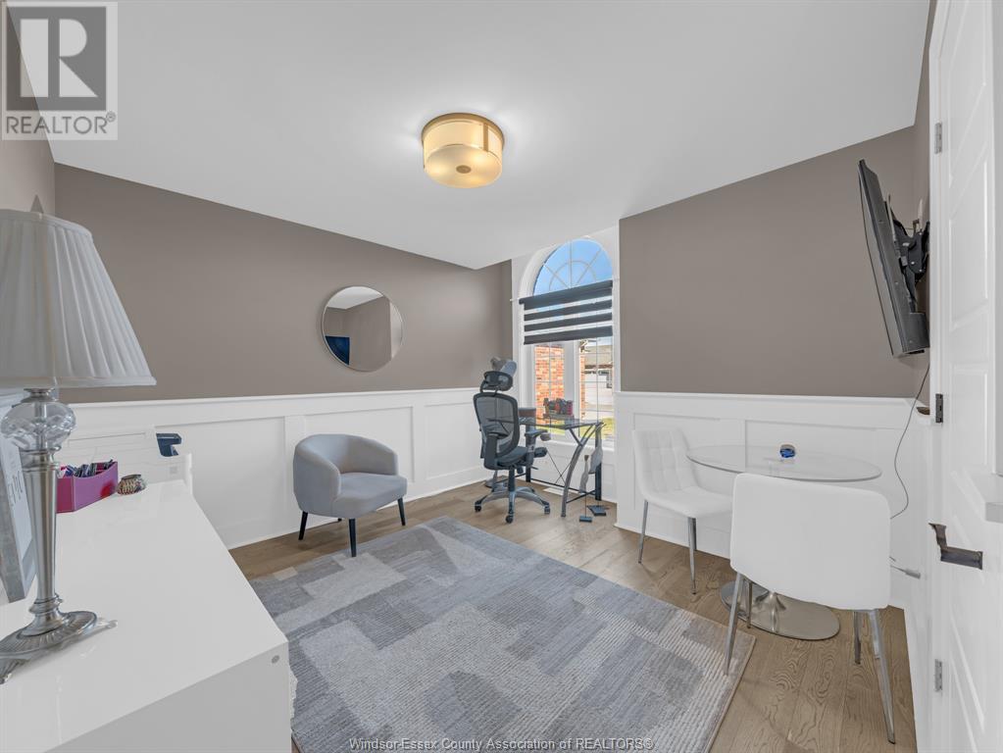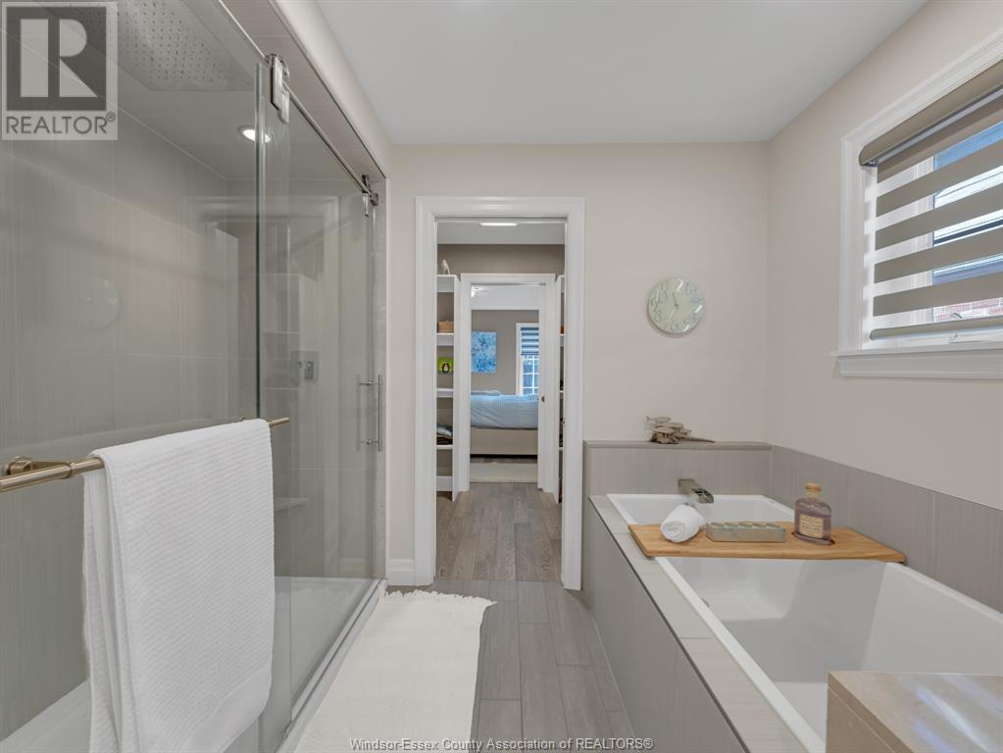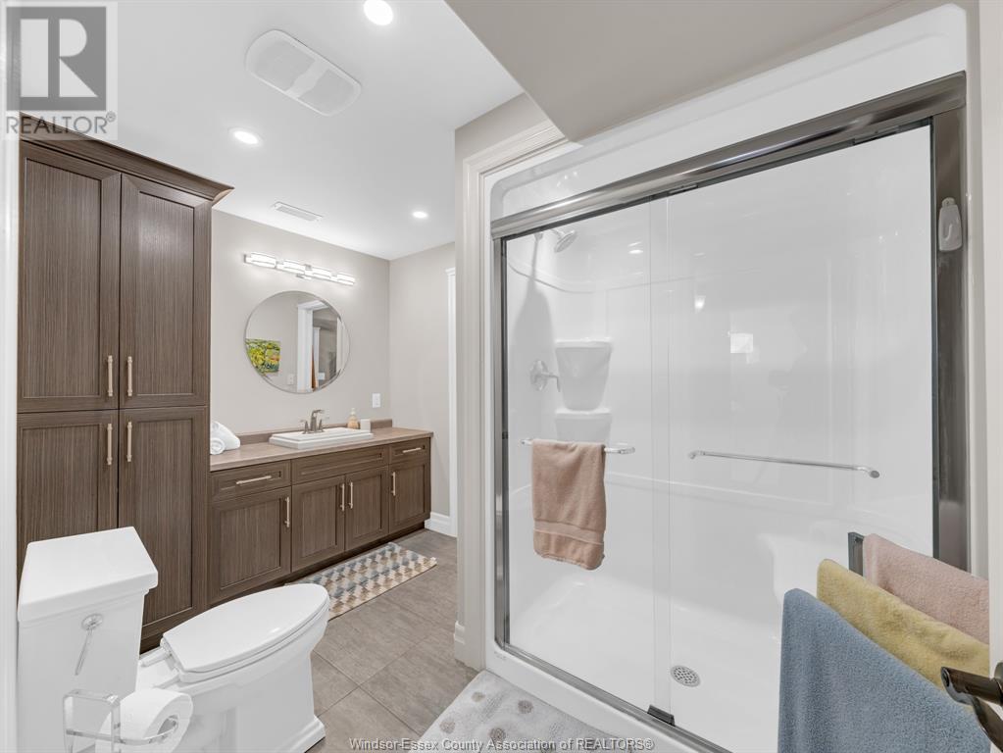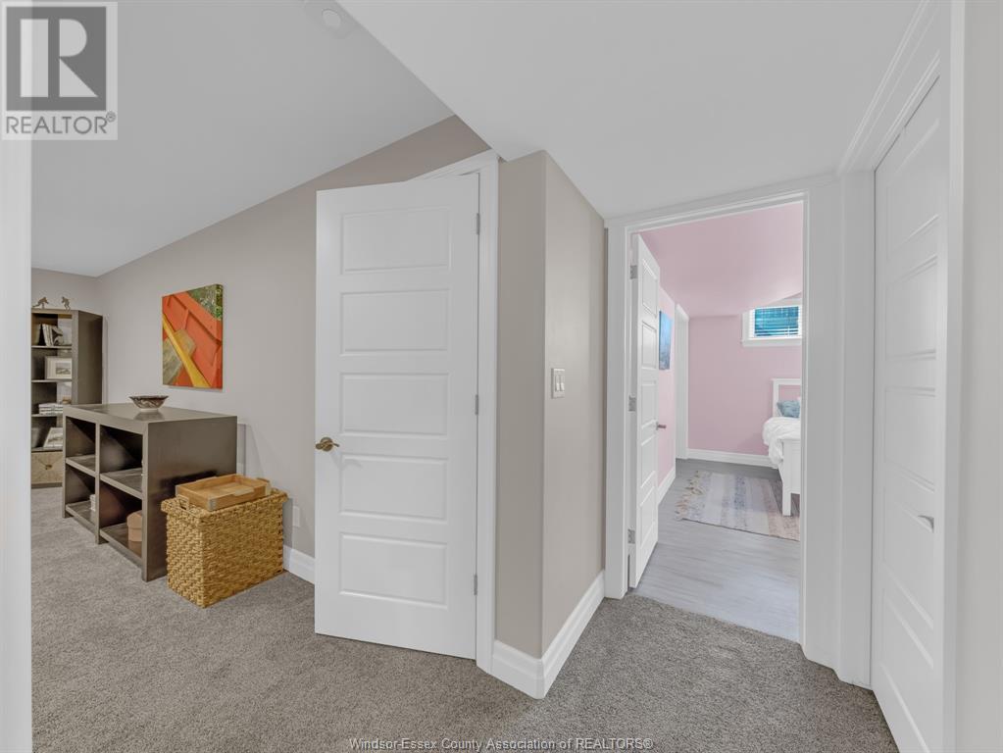468 Boismier Avenue Lasalle, Ontario N9J 3L9
$749,468
This exceptional end-unit ranch townhome, custom-built by BK Cornerstone, is a rare find. As one of the largest units in the development, this home offers an unparalleled blend of luxury, comfort, and convenience. Step inside to soaring cathedral ceilings with skylights, a coffered kitchen ceiling, and wainscoting that adds elegance throughout. This custom kitchen is a chefs dream, featuring a built-in all-fridge, all-freezer, a stylish coffee bar, and premium Bosch SS appliances. The open-concept main floor seamlessly connects the kitchen, dining, and living areas, highlighted by a stone fireplace perfect for entertaining. Two spacious bedrooms and an oversized bathroom with a walk-in shower and separate soaker tub complete the main level. The lower level boasts a large family room with gas fireplace, two additional bedrooms, a full bath, and a soundproof theater room. Exterior features a low maintenance backyard, tree lined fence, and a heated 2-car garage with epoxy floors. (id:49269)
Open House
This property has open houses!
1:00 pm
Ends at:3:00 pm
Property Details
| MLS® Number | 25007838 |
| Property Type | Single Family |
| Features | Paved Driveway, Concrete Driveway, Front Driveway |
Building
| BathroomTotal | 2 |
| BedroomsAboveGround | 2 |
| BedroomsBelowGround | 2 |
| BedroomsTotal | 4 |
| Appliances | Central Vacuum, Dishwasher, Dryer, Freezer, Refrigerator, Stove, Washer |
| ArchitecturalStyle | Bungalow, Ranch |
| ConstructedDate | 2015 |
| ConstructionStyleAttachment | Attached |
| CoolingType | Central Air Conditioning |
| ExteriorFinish | Brick |
| FireplaceFuel | Gas |
| FireplacePresent | Yes |
| FireplaceType | Direct Vent |
| FlooringType | Carpeted, Ceramic/porcelain, Hardwood |
| FoundationType | Concrete |
| HeatingFuel | See Remarks |
| HeatingType | Forced Air, Furnace, Heat Recovery Ventilation (hrv) |
| StoriesTotal | 1 |
| SizeInterior | 1500 Sqft |
| TotalFinishedArea | 1500 Sqft |
| Type | Row / Townhouse |
Parking
| Garage | |
| Heated Garage |
Land
| Acreage | No |
| FenceType | Fence |
| LandscapeFeatures | Landscaped |
| SizeIrregular | 39x109 |
| SizeTotalText | 39x109 |
| ZoningDescription | Res |
Rooms
| Level | Type | Length | Width | Dimensions |
|---|---|---|---|---|
| Lower Level | 3pc Ensuite Bath | Measurements not available | ||
| Lower Level | Storage | Measurements not available | ||
| Lower Level | Utility Room | Measurements not available | ||
| Lower Level | Bedroom | Measurements not available | ||
| Lower Level | Bedroom | Measurements not available | ||
| Lower Level | Recreation Room | Measurements not available | ||
| Lower Level | Family Room/fireplace | Measurements not available | ||
| Main Level | 5pc Ensuite Bath | Measurements not available | ||
| Main Level | Enclosed Porch | Measurements not available | ||
| Main Level | Laundry Room | Measurements not available | ||
| Main Level | Bedroom | Measurements not available | ||
| Main Level | Primary Bedroom | Measurements not available | ||
| Main Level | Living Room/fireplace | Measurements not available | ||
| Main Level | Dining Room | Measurements not available | ||
| Main Level | Kitchen | Measurements not available | ||
| Main Level | Foyer | Measurements not available |
https://www.realtor.ca/real-estate/28134813/468-boismier-avenue-lasalle
Interested?
Contact us for more information

