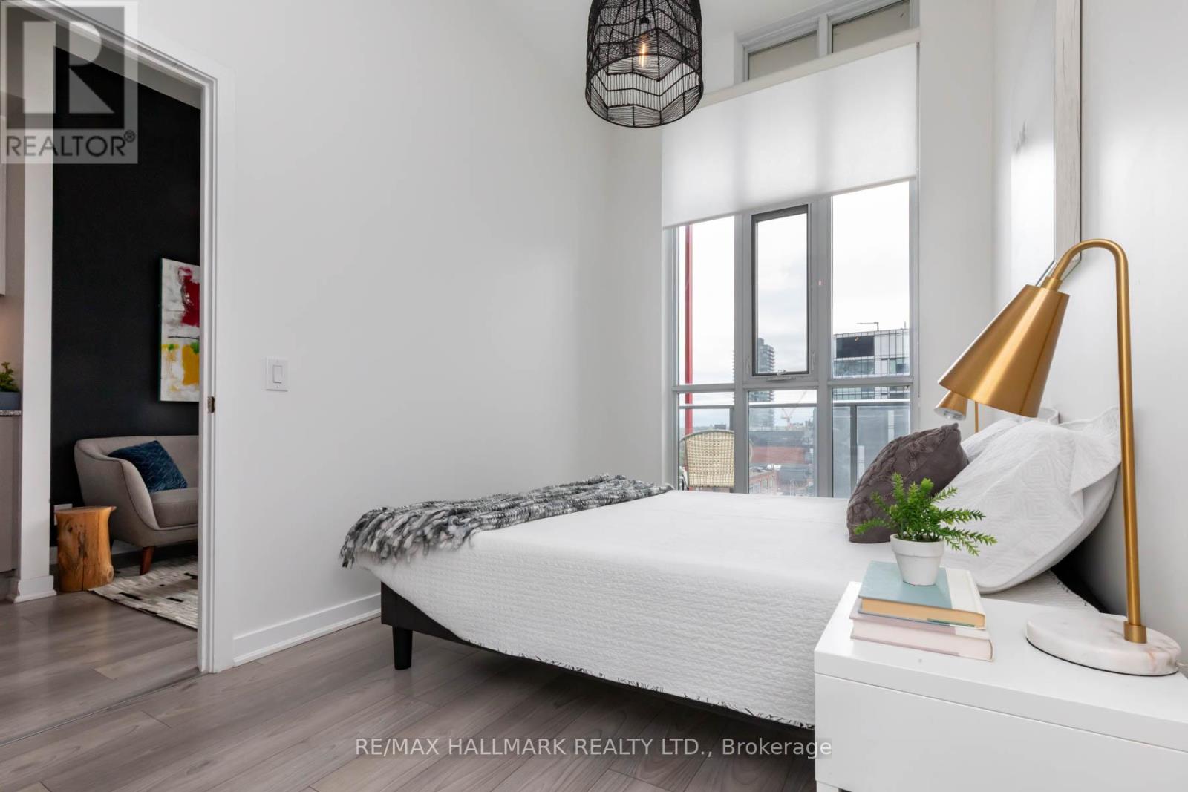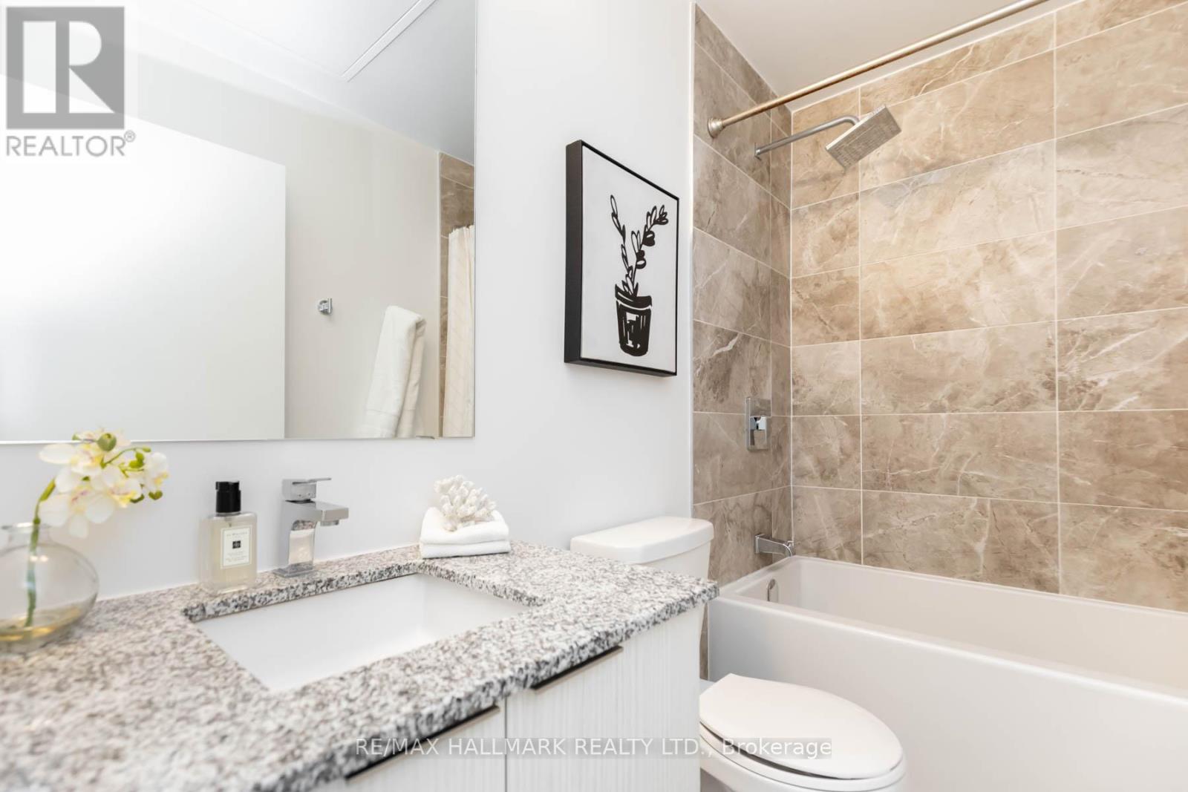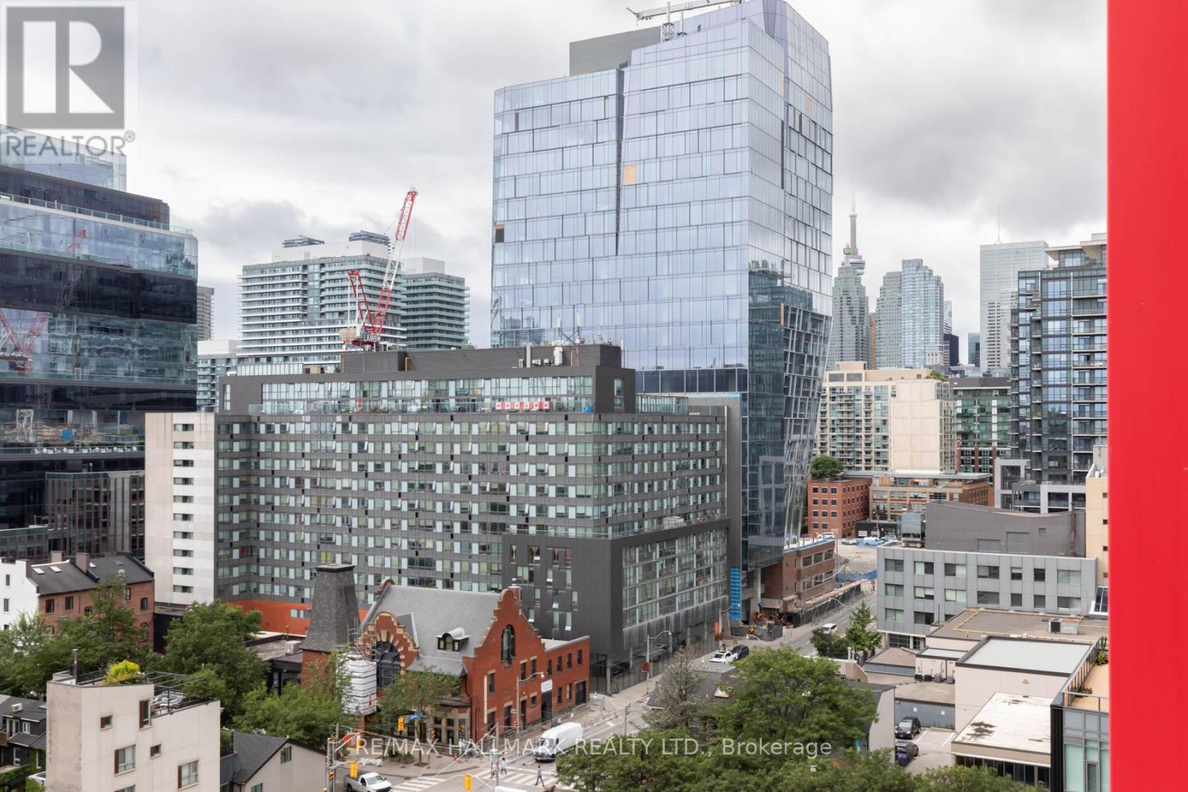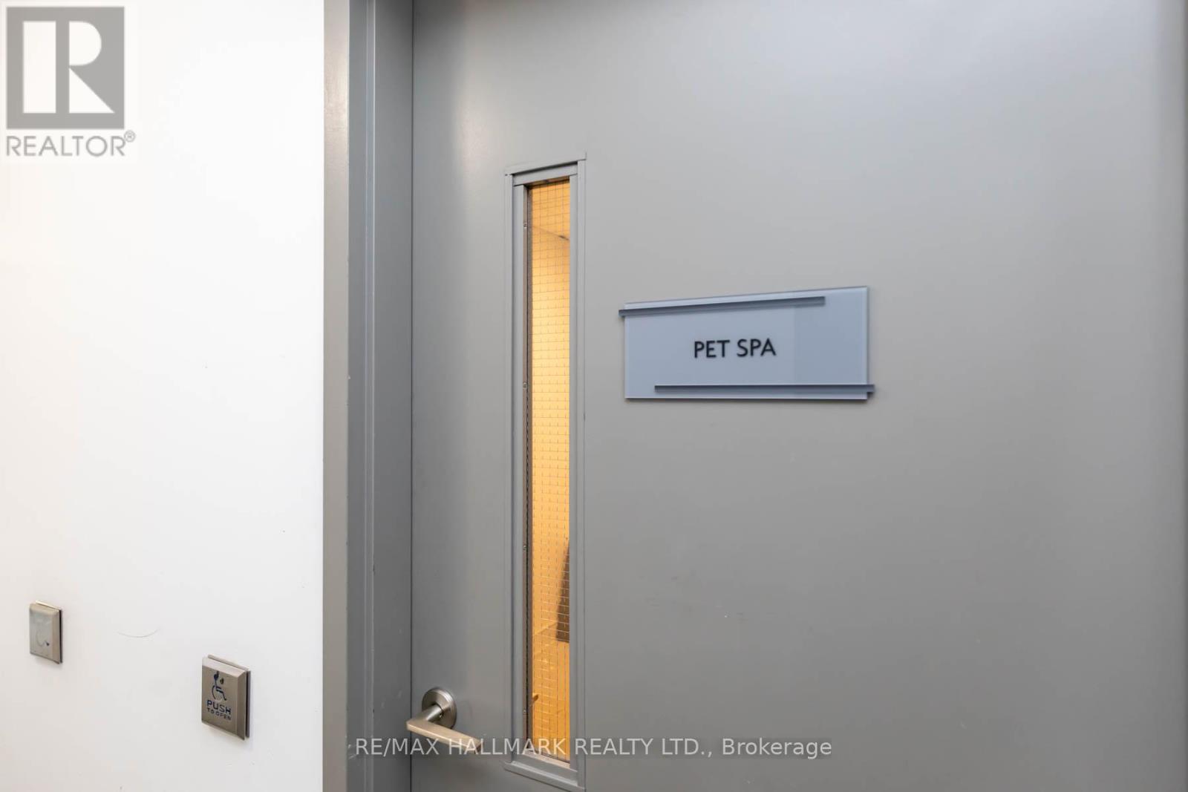1009 - 120 Parliament Street Toronto (Moss Park), Ontario M5A 0N6
$499,900Maintenance, Common Area Maintenance, Heat, Insurance, Water
$404.27 Monthly
Maintenance, Common Area Maintenance, Heat, Insurance, Water
$404.27 MonthlyGET excited living @ EAST United ~ Dwell Well with modern living in this sophisticated 21-storey in the sought-after hip vibe of Corktown/Distillery where every amenity is at your doorstep. Linear stylish aesthetic with clean lines offers a sleek functional space with soaring super high 10FT+++ smooth ceilings gives a L-O-F-T vibe, wide welcoming foyer has double sliding closet for ample storage, luminous recessed lighting, leads into your open concept culinary kitchen and luxe living space, walk-out to your prime south facing balcony is full width with clear unobstructed urban views, spa-inspired 4PC Bath with soaker tub and rain shower head, separate Den is perfect home/office or bedroom for guests. You'll enjoy the 5-star amenities: 24Hr Concierge, 2-storey lobby, Artists studio/workshop, Pet spa, Yoga/Change rooms, Sauna, Media Lounge, State of the Art Fitness Centre and Music Room. The Party Room and Roof Top Terrace are located on the 11th floor that boasts amazing city views, dining/lounge areas, fire pit and outdoor cinema. You'll be most impressed with this address@1009. (id:49269)
Property Details
| MLS® Number | C12068096 |
| Property Type | Single Family |
| Community Name | Moss Park |
| CommunityFeatures | Pet Restrictions |
| Features | Balcony, Carpet Free, In Suite Laundry |
Building
| BathroomTotal | 1 |
| BedroomsAboveGround | 1 |
| BedroomsBelowGround | 1 |
| BedroomsTotal | 2 |
| Age | 0 To 5 Years |
| Amenities | Security/concierge, Exercise Centre, Visitor Parking, Storage - Locker |
| Appliances | Cooktop, Dishwasher, Dryer, Hood Fan, Oven, Washer, Refrigerator |
| ArchitecturalStyle | Loft |
| CoolingType | Central Air Conditioning |
| ExteriorFinish | Concrete |
| FlooringType | Laminate, Tile, Concrete |
| FoundationType | Concrete |
| HeatingFuel | Natural Gas |
| HeatingType | Forced Air |
| Type | Apartment |
Parking
| Garage |
Land
| Acreage | No |
| ZoningDescription | Corktown/distillery |
Rooms
| Level | Type | Length | Width | Dimensions |
|---|---|---|---|---|
| Flat | Foyer | 2.13 m | 3.89 m | 2.13 m x 3.89 m |
| Flat | Kitchen | 3.29 m | 2.29 m | 3.29 m x 2.29 m |
| Flat | Living Room | 2.83 m | 2.44 m | 2.83 m x 2.44 m |
| Flat | Den | 2.29 m | 2.44 m | 2.29 m x 2.44 m |
| Flat | Bathroom | 1.55 m | 2.44 m | 1.55 m x 2.44 m |
| Flat | Bedroom | 3.72 m | 2.44 m | 3.72 m x 2.44 m |
| Flat | Other | 5.18 m | 1.31 m | 5.18 m x 1.31 m |
https://www.realtor.ca/real-estate/28134444/1009-120-parliament-street-toronto-moss-park-moss-park
Interested?
Contact us for more information




















































