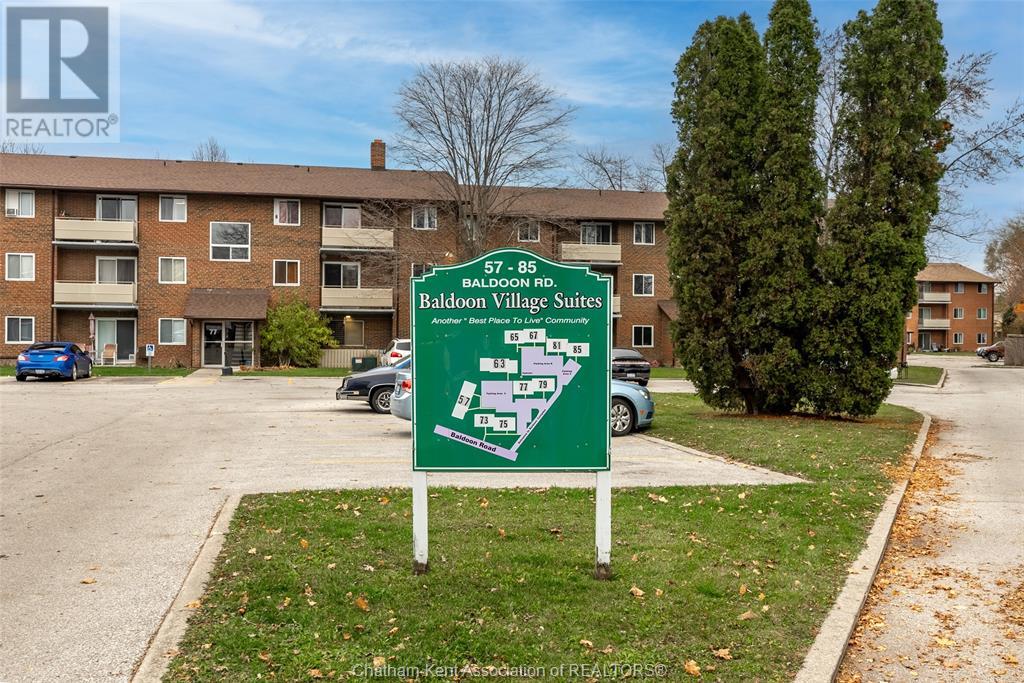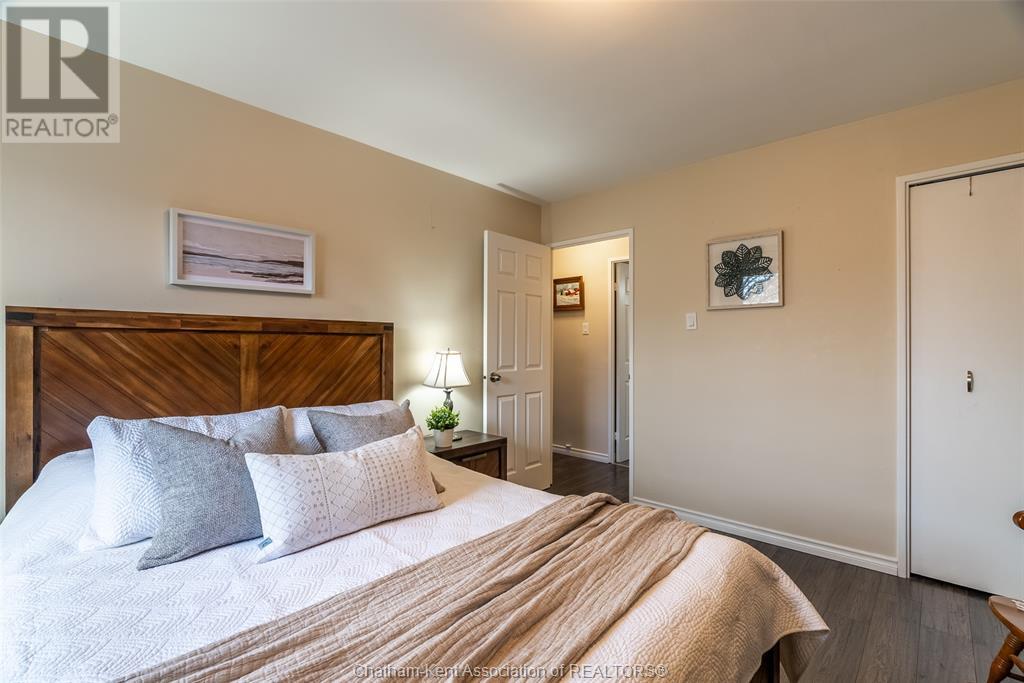63 Baldoon Road Unit# 302 Chatham, Ontario N7L 1E2
$215,000Maintenance, Exterior Maintenance, Ground Maintenance, Heat, Electricity, Insurance, Water
$404.05 Monthly
Maintenance, Exterior Maintenance, Ground Maintenance, Heat, Electricity, Insurance, Water
$404.05 MonthlyBright, updated, and move-in ready—this 3rd-floor condo offers the ideal blend of comfort and convenience. Step into a spacious, open-concept layout that’s rare for this building. The living, dining, and kitchen areas flow together beautifully, creating a bright and welcoming space. Large sliding doors lead out to your private balcony—perfect for enjoying a bit of fresh air or a quiet morning coffee. You’ll find two well-sized bedrooms, a refreshed 4-piece bath, and stylish updates throughout, including new flooring and a modernized kitchen. Added bonus: condo fees include heat, hydro, and water—making it easy to manage your monthly expenses. Whether you're a first-time buyer, downsizing, or looking for a smart investment, this condo checks all the right boxes. Status certificate dated December 2024 available (id:49269)
Property Details
| MLS® Number | 25007604 |
| Property Type | Single Family |
Building
| BathroomTotal | 1 |
| BedroomsAboveGround | 2 |
| BedroomsTotal | 2 |
| ConstructedDate | 1971 |
| ExteriorFinish | Brick |
| FlooringType | Laminate, Cushion/lino/vinyl |
| FoundationType | Concrete |
| HeatingFuel | Electric |
| HeatingType | Baseboard Heaters |
| Type | Apartment |
Parking
| Open |
Land
| Acreage | No |
| SizeIrregular | 0x |
| SizeTotalText | 0x|under 1/4 Acre |
| ZoningDescription | Cnd |
Rooms
| Level | Type | Length | Width | Dimensions |
|---|---|---|---|---|
| Main Level | Storage | 8 ft | 5 ft | 8 ft x 5 ft |
| Main Level | Bedroom | 11'3"" | ||
| Main Level | Primary Bedroom | 11'3"" | ||
| Main Level | Kitchen | 10 ft ,9 in | 10 ft ,9 in x Measurements not available | |
| Main Level | Dining Room | 9 ft | 8 ft | 9 ft x 8 ft |
| Main Level | Living Room | 16 ft | 16 ft x Measurements not available | |
| Main Level | 4pc Bathroom | Measurements not available |
https://www.realtor.ca/real-estate/28121427/63-baldoon-road-unit-302-chatham
Interested?
Contact us for more information




















