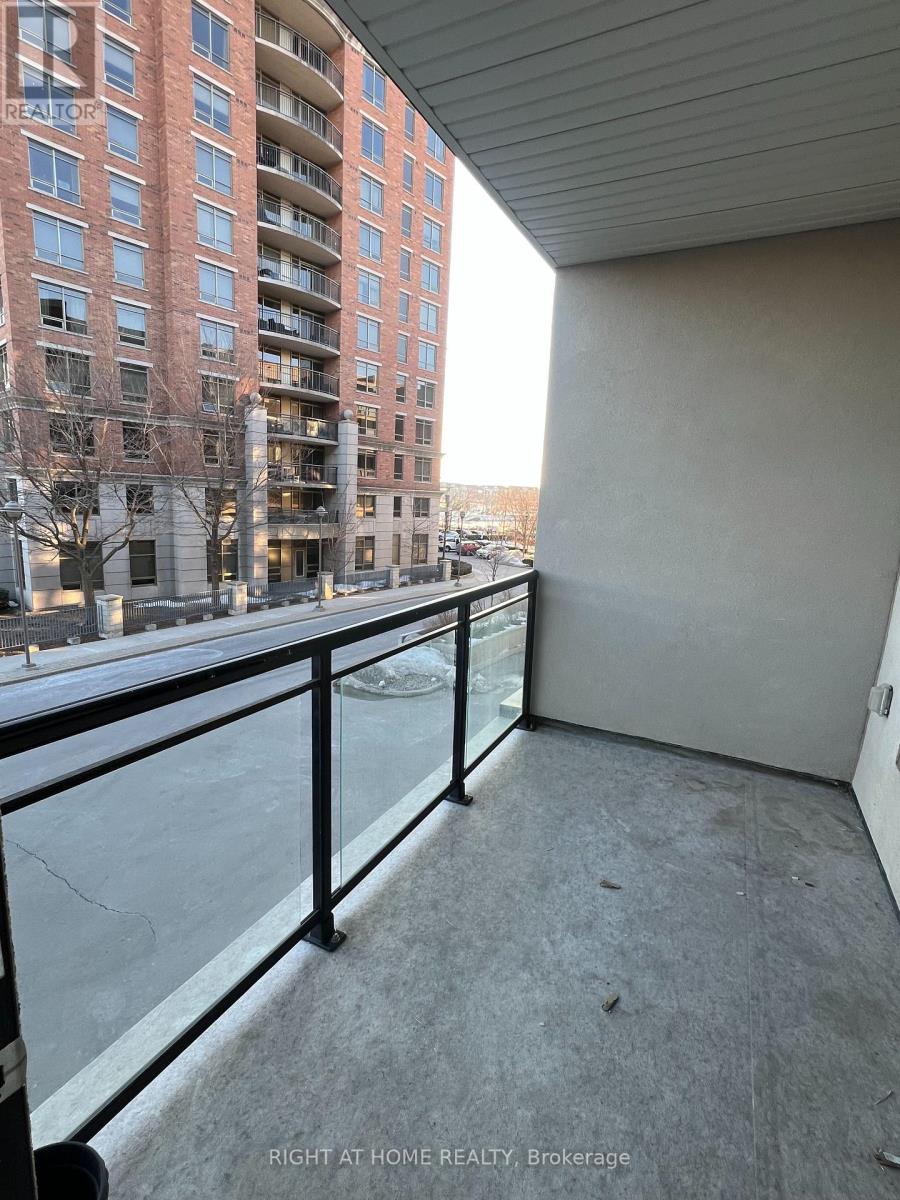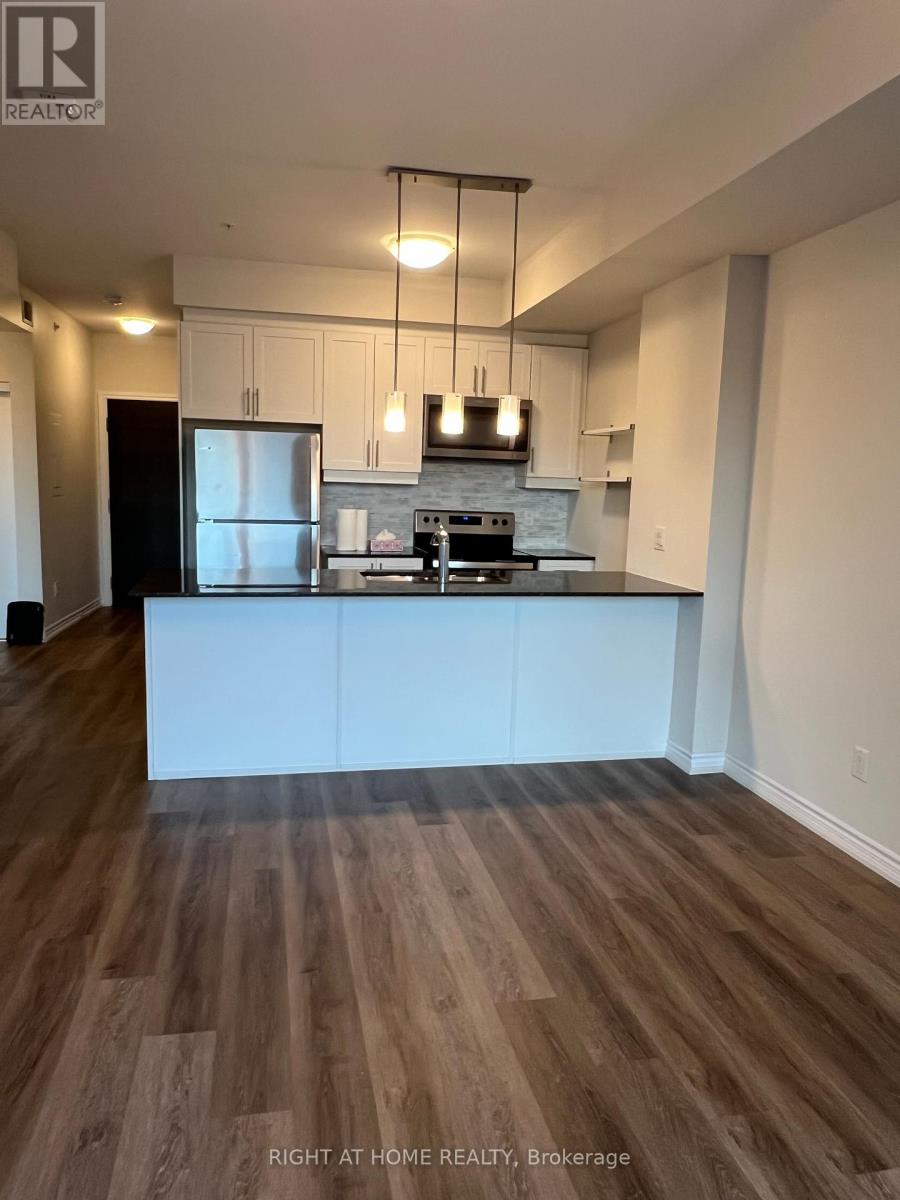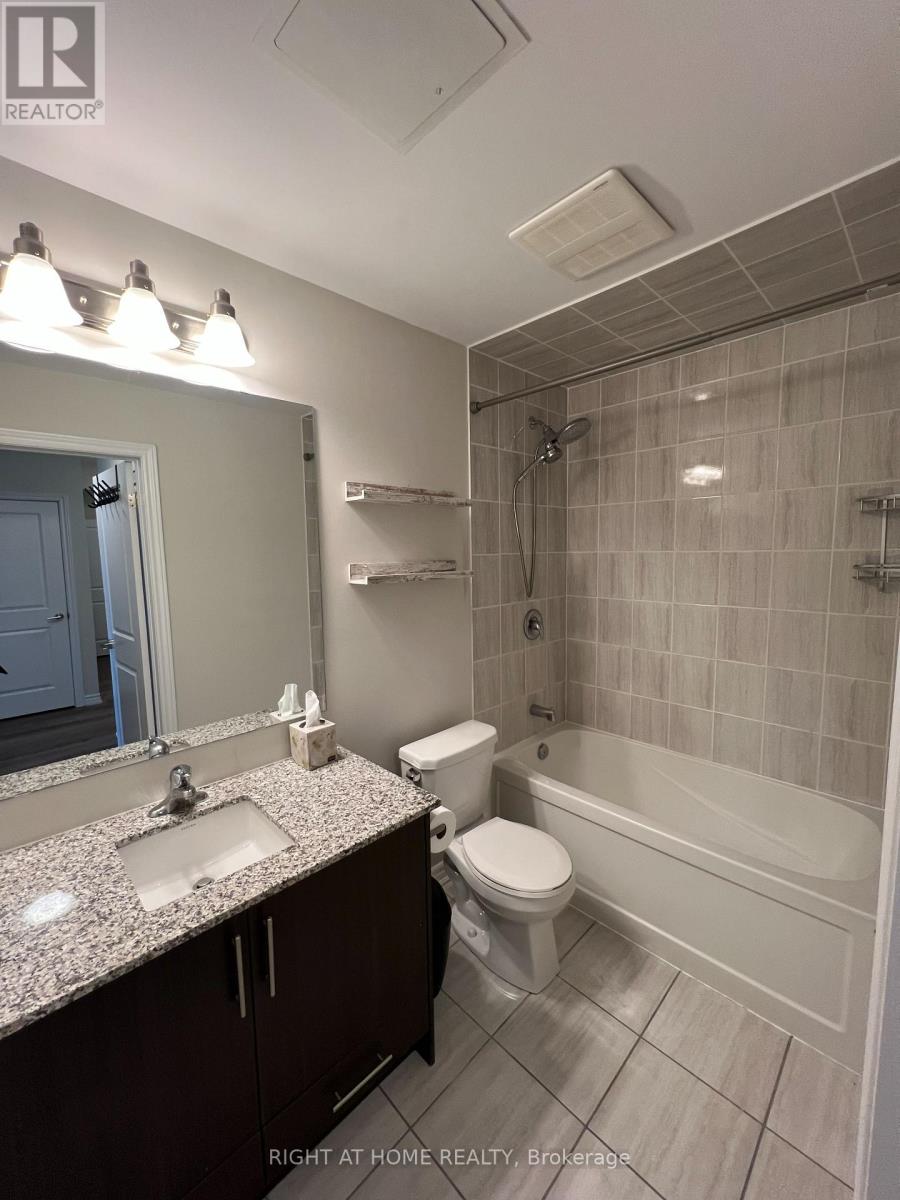416-218-8800
admin@hlfrontier.com
225 - 150 Oak Park Boulevard Oakville (Ro River Oaks), Ontario L6H 3P2
2 Bedroom
1 Bathroom
800 - 899 sqft
Central Air Conditioning
Forced Air
$2,500 Monthly
Gorgeous and spacious 1 bdrm plus den in a medium rise building located in a high demand Uptown Core community in Oakville. Vinyl floor throughout. Open concept living and dining. Modern kitchen with granite countertop. SS Appliances. Spacious bedroom and a decent size den with a closet that can be used as a second bedroom. High end amenities. Underground assigned and visitors' parking. Close to plaza, groceries, restaurants, park and public transit. Quick Access to QEW. Tenant will pay Hydro, Water and Tenant Insurance. (id:49269)
Property Details
| MLS® Number | W11998900 |
| Property Type | Single Family |
| Community Name | 1015 - RO River Oaks |
| AmenitiesNearBy | Hospital, Park, Schools |
| CommunityFeatures | Pets Not Allowed |
| Features | Balcony |
| ParkingSpaceTotal | 1 |
| ViewType | View |
Building
| BathroomTotal | 1 |
| BedroomsAboveGround | 1 |
| BedroomsBelowGround | 1 |
| BedroomsTotal | 2 |
| Age | 0 To 5 Years |
| Amenities | Exercise Centre, Party Room, Visitor Parking, Storage - Locker |
| Appliances | Dishwasher, Dryer, Stove, Washer, Window Coverings, Refrigerator |
| CoolingType | Central Air Conditioning |
| ExteriorFinish | Brick, Stone |
| FlooringType | Vinyl |
| HeatingFuel | Natural Gas |
| HeatingType | Forced Air |
| SizeInterior | 800 - 899 Sqft |
| Type | Apartment |
Parking
| Underground | |
| Garage |
Land
| Acreage | No |
| LandAmenities | Hospital, Park, Schools |
Rooms
| Level | Type | Length | Width | Dimensions |
|---|---|---|---|---|
| Main Level | Living Room | 4.91 m | 3.9 m | 4.91 m x 3.9 m |
| Main Level | Kitchen | 3.41 m | 2.56 m | 3.41 m x 2.56 m |
| Main Level | Den | 3.54 m | 2.04 m | 3.54 m x 2.04 m |
| Main Level | Bedroom | 4.02 m | 3.23 m | 4.02 m x 3.23 m |
| Main Level | Bathroom | Measurements not available |
Interested?
Contact us for more information


























