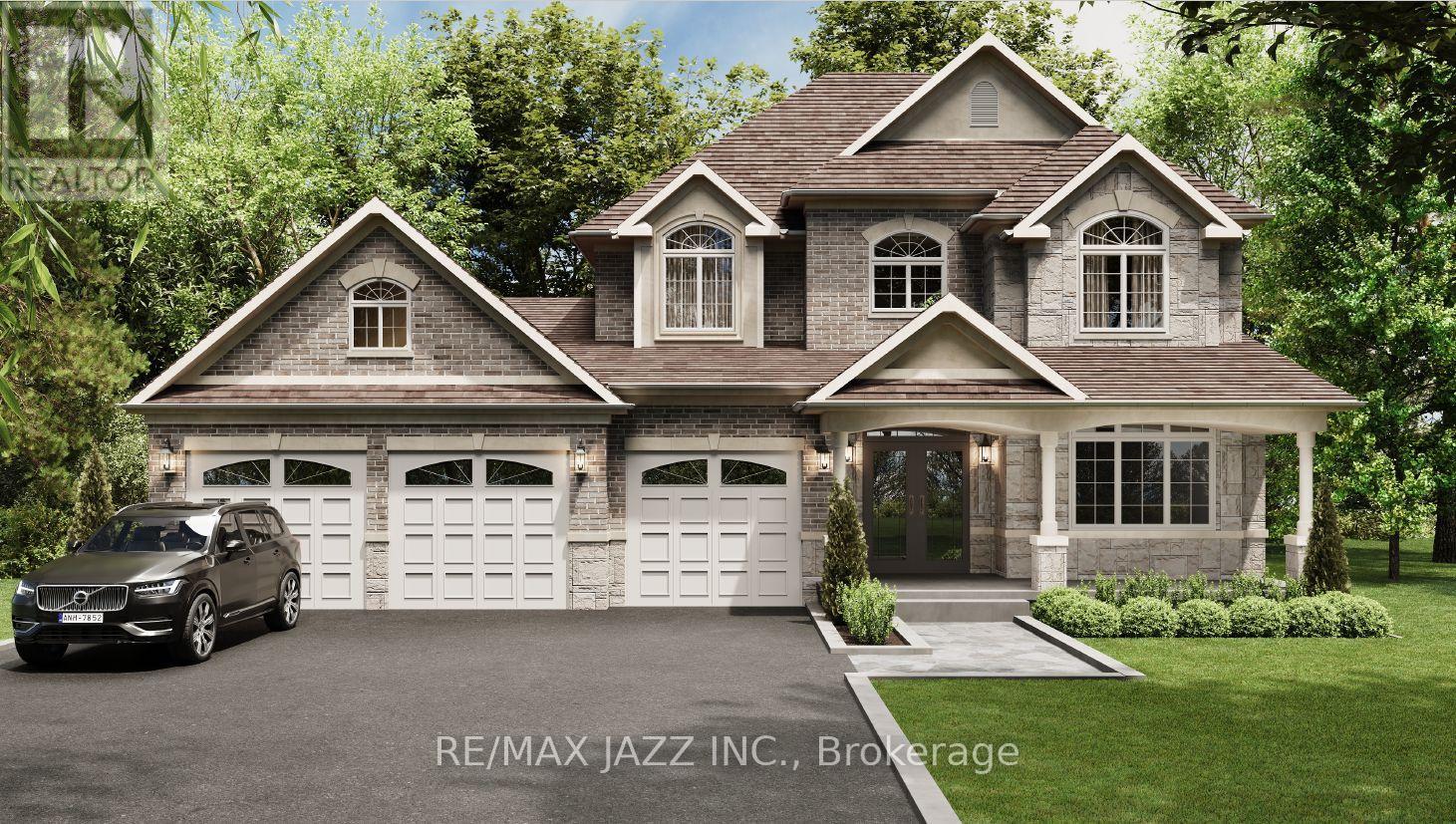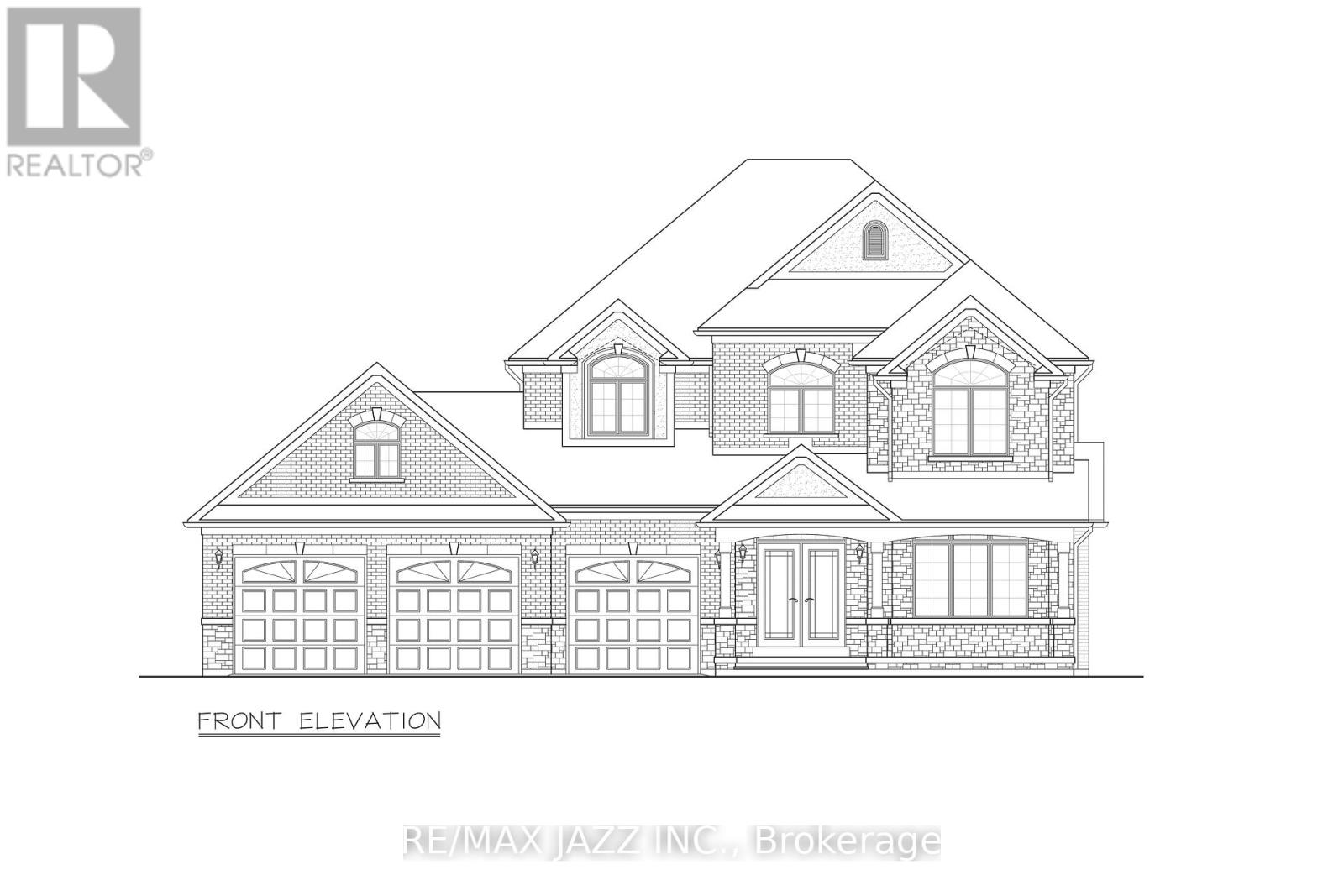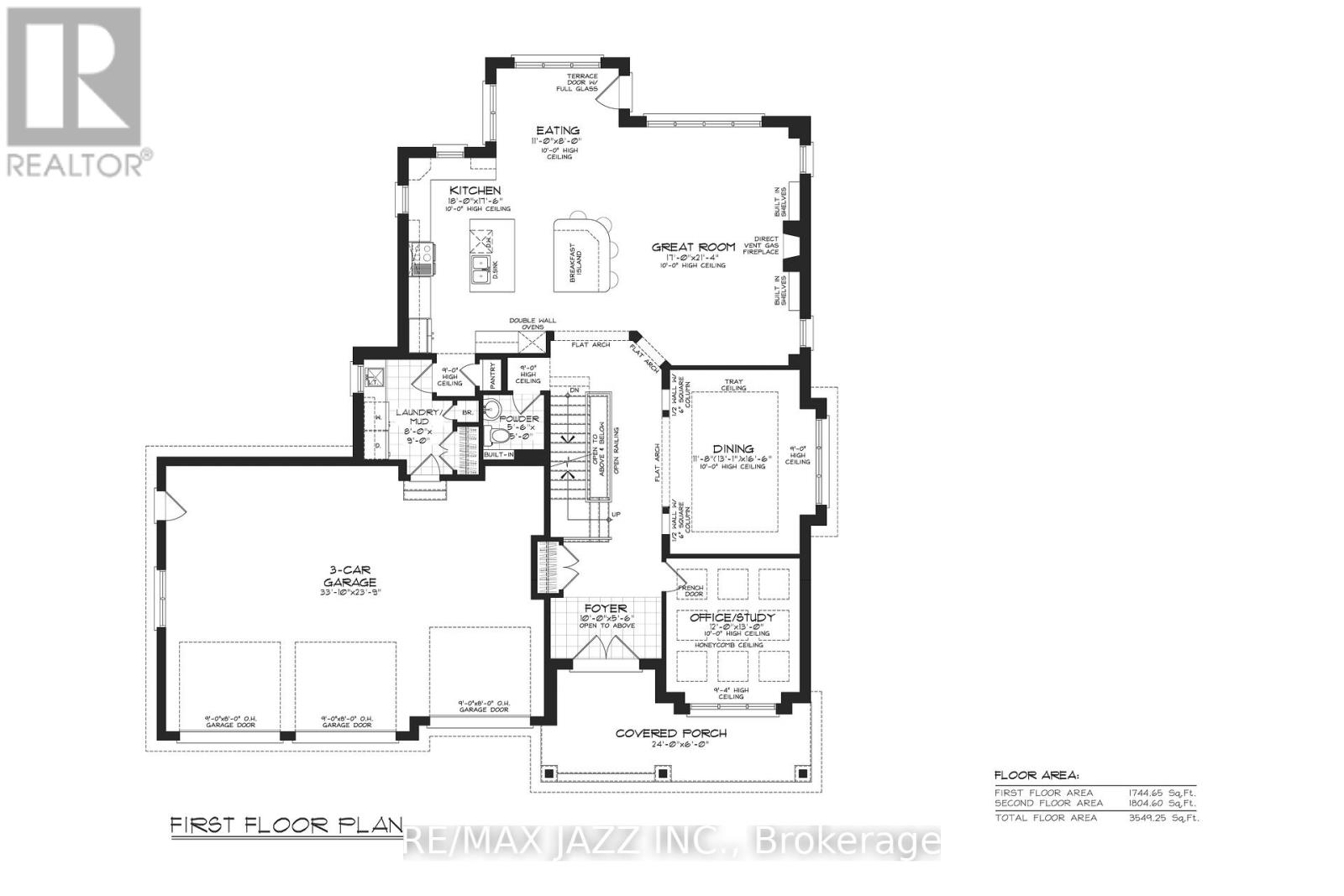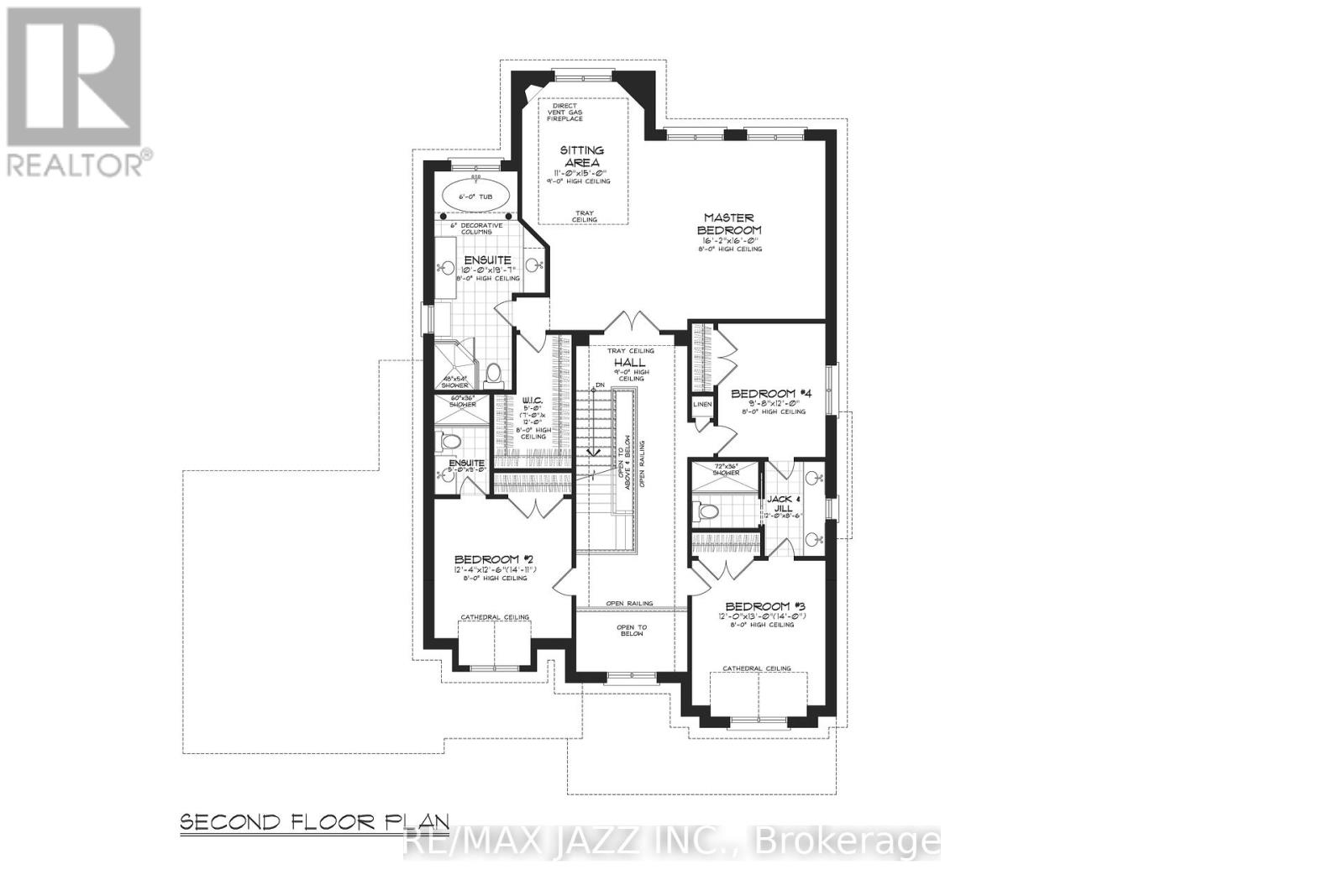4 Bedroom
4 Bathroom
3500 - 5000 sqft
Fireplace
Central Air Conditioning
Heat Pump
$2,499,000
This new custom home to be built in Columbus is a beautiful two story design featuring a covered porch that opens into the welcoming foyer. The main floor features an office/study with natural light flowing from large windows as well as a separate dining room. The surefire hit of the home is the large kitchen featuring an eat-in breakfast area, double wall ovens, pantry, and a large breakfast island with seating. The upstairs has space for the whole family, with 4 bedrooms and 2 bathrooms, including a magnificent primary bedroom with a sitting room, as well as an ensuite with a corner glass shower and freestanding tub. Plus, you'll never run out of storage space in this home, with the spacious 3-car garage and unfinished basement! For six decades and counting, Jeffery Homes has built an unsurpassed reputation for excellence in the new home building industry. Specializing in developing multi-family communities as well as custom built homes throughout Durham Region. Known for their superior quality, value, service and outstanding craftsmanship; these attributes continue to be the cornerstone of Jeffery Homes ongoing success. (id:49269)
Property Details
|
MLS® Number
|
E11998931 |
|
Property Type
|
Single Family |
|
Community Name
|
Rural Whitby |
|
ParkingSpaceTotal
|
9 |
Building
|
BathroomTotal
|
4 |
|
BedroomsAboveGround
|
4 |
|
BedroomsTotal
|
4 |
|
BasementDevelopment
|
Unfinished |
|
BasementType
|
N/a (unfinished) |
|
ConstructionStyleAttachment
|
Detached |
|
CoolingType
|
Central Air Conditioning |
|
ExteriorFinish
|
Brick, Stone |
|
FireplacePresent
|
Yes |
|
FoundationType
|
Concrete |
|
HalfBathTotal
|
1 |
|
HeatingFuel
|
Propane |
|
HeatingType
|
Heat Pump |
|
StoriesTotal
|
2 |
|
SizeInterior
|
3500 - 5000 Sqft |
|
Type
|
House |
Parking
Land
|
Acreage
|
No |
|
Sewer
|
Septic System |
|
SizeDepth
|
209 Ft |
|
SizeFrontage
|
220 Ft |
|
SizeIrregular
|
220 X 209 Ft ; 1.05 Acres |
|
SizeTotalText
|
220 X 209 Ft ; 1.05 Acres|1/2 - 1.99 Acres |
Rooms
| Level |
Type |
Length |
Width |
Dimensions |
|
Second Level |
Bedroom 4 |
2.99 m |
3.66 m |
2.99 m x 3.66 m |
|
Second Level |
Primary Bedroom |
4.94 m |
4.88 m |
4.94 m x 4.88 m |
|
Second Level |
Sitting Room |
3.35 m |
4.57 m |
3.35 m x 4.57 m |
|
Second Level |
Bedroom 2 |
3.78 m |
3.84 m |
3.78 m x 3.84 m |
|
Second Level |
Bedroom 3 |
3.66 m |
3.96 m |
3.66 m x 3.96 m |
|
Main Level |
Foyer |
3.05 m |
1.71 m |
3.05 m x 1.71 m |
|
Main Level |
Study |
3.66 m |
3.96 m |
3.66 m x 3.96 m |
|
Main Level |
Dining Room |
3.6 m |
5.06 m |
3.6 m x 5.06 m |
|
Main Level |
Great Room |
5.18 m |
6.52 m |
5.18 m x 6.52 m |
|
Main Level |
Kitchen |
5.49 m |
5.36 m |
5.49 m x 5.36 m |
|
Main Level |
Eating Area |
3.35 m |
2.44 m |
3.35 m x 2.44 m |
https://www.realtor.ca/real-estate/27976972/569-columbus-road-e-whitby-rural-whitby






