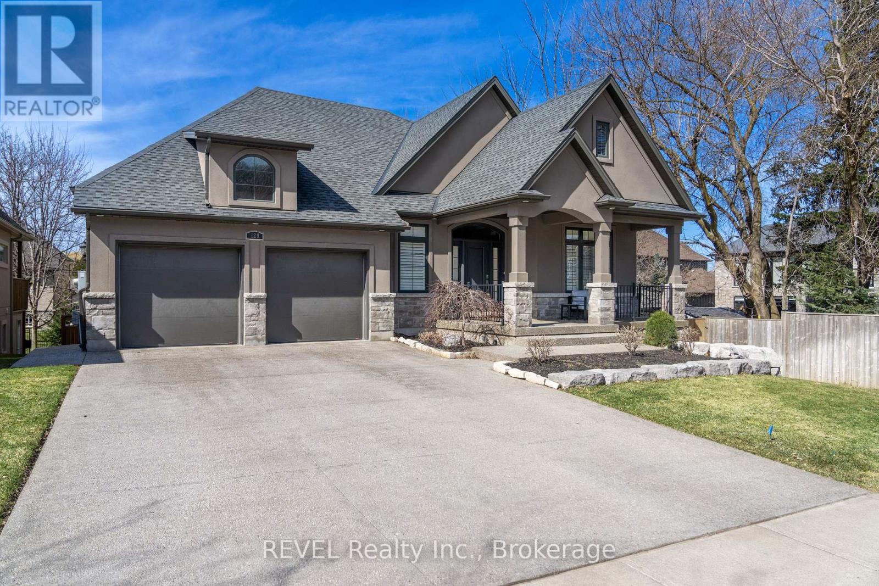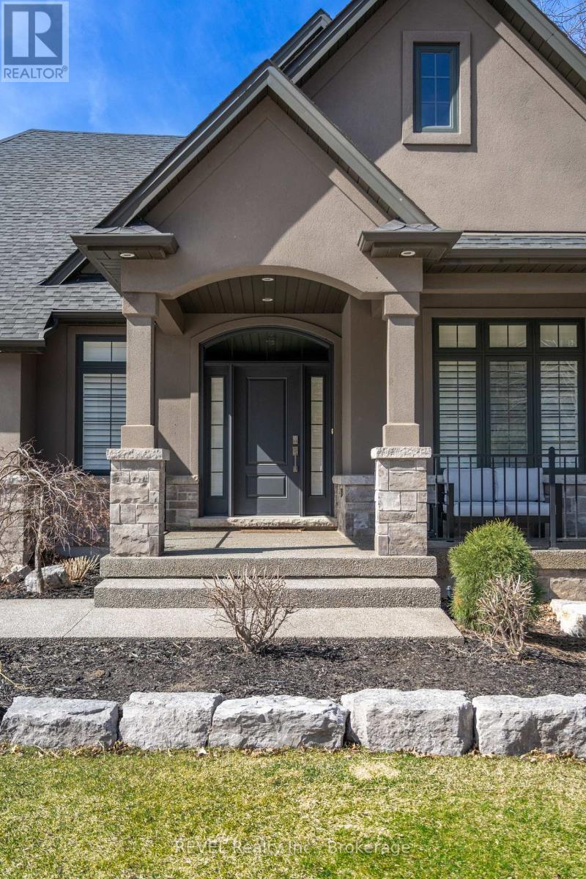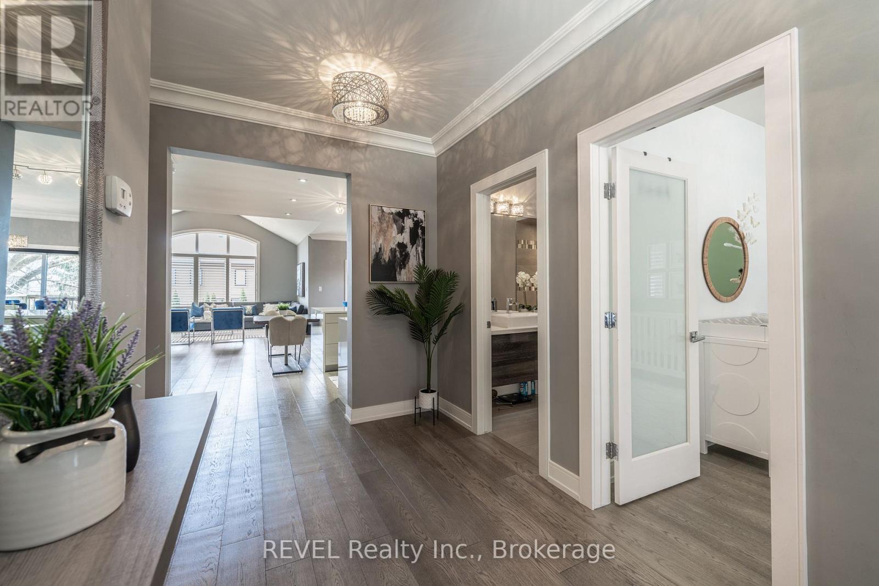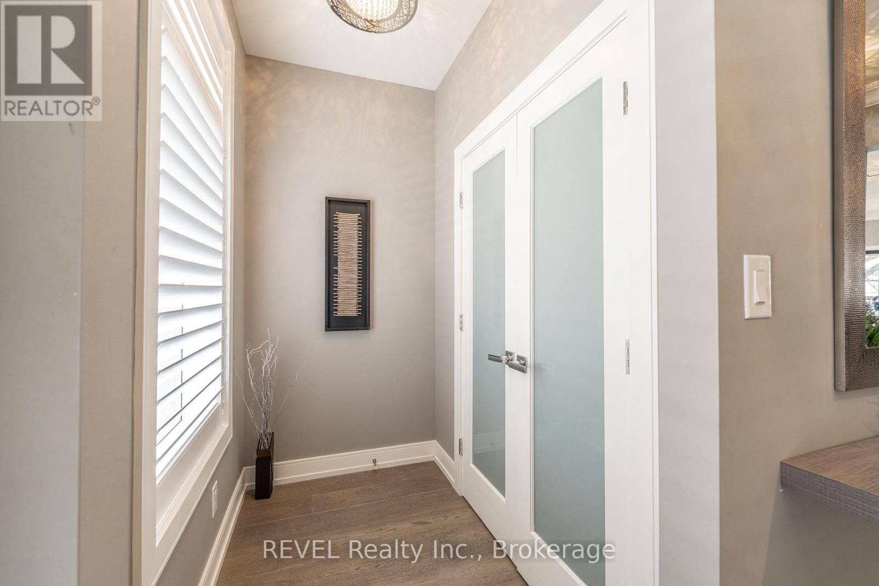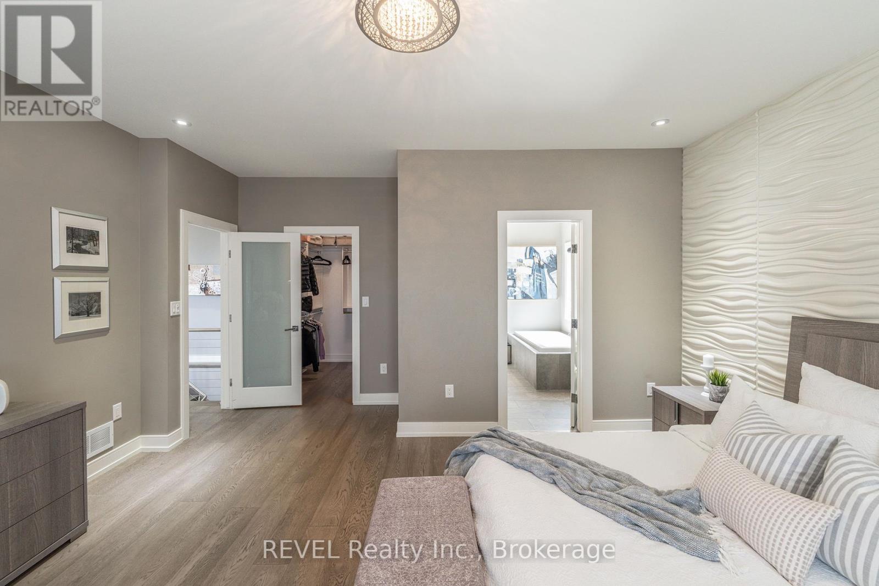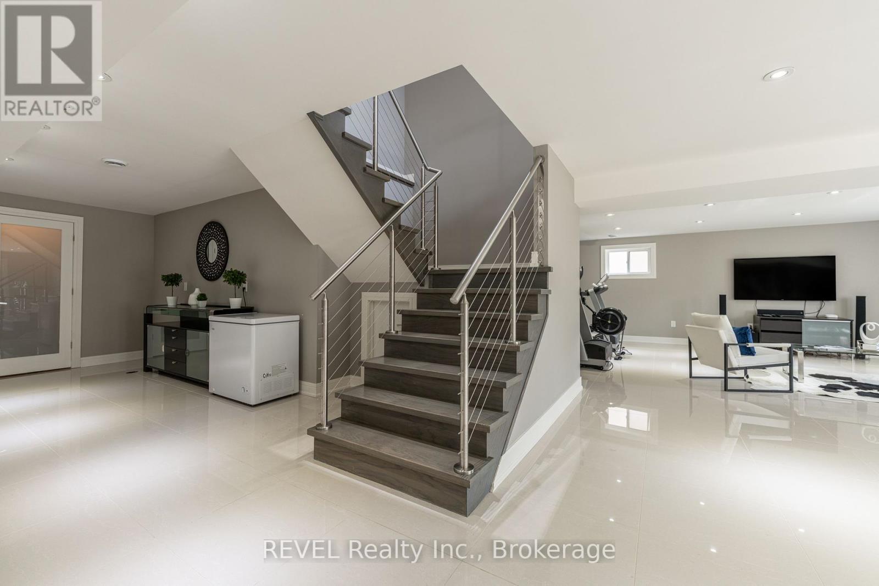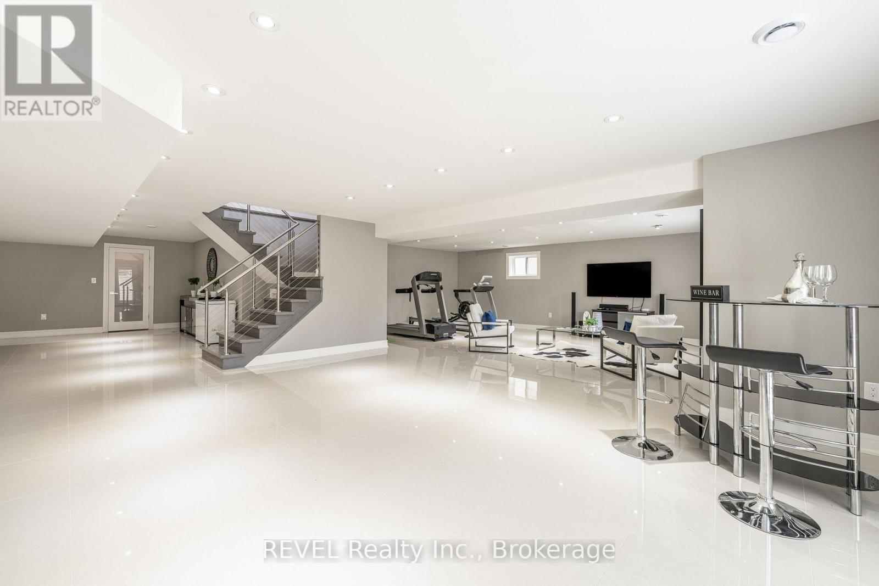4 Bedroom
3 Bathroom
1500 - 2000 sqft
Bungalow
Fireplace
Central Air Conditioning
Forced Air
Landscaped, Lawn Sprinkler
$1,599,900
Tucked away in a quiet neighbourhood in the Town of St. Davids, Niagara-on-the-Lake, this luxurious stone and stucco bungalow offers sophisticated living with thoughtful upgrades throughout. Built in 2015 and fully renovated with a modern aesthetic, the home features a spacious open-concept main floor with extensive pot lighting, upgraded tile and engineered hardwood flooring, and an oversized kitchen island perfect for entertaining. The main floor offers two bedrooms, including a primary suite with a walk-in closet and a spa-inspired 4-piece ensuite featuring a glass shower and soaker tub, along with a second full bathroom and convenient main floor laundry. The inviting living room centers around a cozy gas fireplace, while the finished walkout basement adds two more bedrooms each with walk-in closets, a full 4-piece bath with a glass shower, and a large rec room for versatile living space. Outdoor living is just as impressive with a covered front porch, a rear deck off the dining room, a lower-level concrete patio, and a fully fenced yard surrounded by professional landscaping, stone walkways, and a built-in automatic in-ground sprinkler system. A double car garage and concrete driveway with parking for four complete this exceptional property. Floor plans attached. (id:49269)
Property Details
|
MLS® Number
|
X12067859 |
|
Property Type
|
Single Family |
|
Community Name
|
105 - St. Davids |
|
Features
|
Sump Pump |
|
ParkingSpaceTotal
|
6 |
|
Structure
|
Patio(s), Porch, Deck |
Building
|
BathroomTotal
|
3 |
|
BedroomsAboveGround
|
2 |
|
BedroomsBelowGround
|
2 |
|
BedroomsTotal
|
4 |
|
Age
|
6 To 15 Years |
|
Amenities
|
Fireplace(s) |
|
Appliances
|
Garage Door Opener Remote(s), Oven - Built-in, Range, Dishwasher, Freezer, Oven, Stove, Refrigerator |
|
ArchitecturalStyle
|
Bungalow |
|
BasementDevelopment
|
Finished |
|
BasementFeatures
|
Walk Out |
|
BasementType
|
Full (finished) |
|
ConstructionStyleAttachment
|
Detached |
|
CoolingType
|
Central Air Conditioning |
|
ExteriorFinish
|
Stone, Stucco |
|
FireplacePresent
|
Yes |
|
FireplaceTotal
|
1 |
|
FoundationType
|
Poured Concrete |
|
HeatingFuel
|
Natural Gas |
|
HeatingType
|
Forced Air |
|
StoriesTotal
|
1 |
|
SizeInterior
|
1500 - 2000 Sqft |
|
Type
|
House |
|
UtilityWater
|
Municipal Water |
Parking
Land
|
Acreage
|
No |
|
FenceType
|
Fenced Yard |
|
LandscapeFeatures
|
Landscaped, Lawn Sprinkler |
|
Sewer
|
Sanitary Sewer |
|
SizeDepth
|
114 Ft ,9 In |
|
SizeFrontage
|
57 Ft ,4 In |
|
SizeIrregular
|
57.4 X 114.8 Ft |
|
SizeTotalText
|
57.4 X 114.8 Ft |
|
ZoningDescription
|
R1 |
https://www.realtor.ca/real-estate/28133692/129-paxton-lane-niagara-on-the-lake-st-davids-105-st-davids



