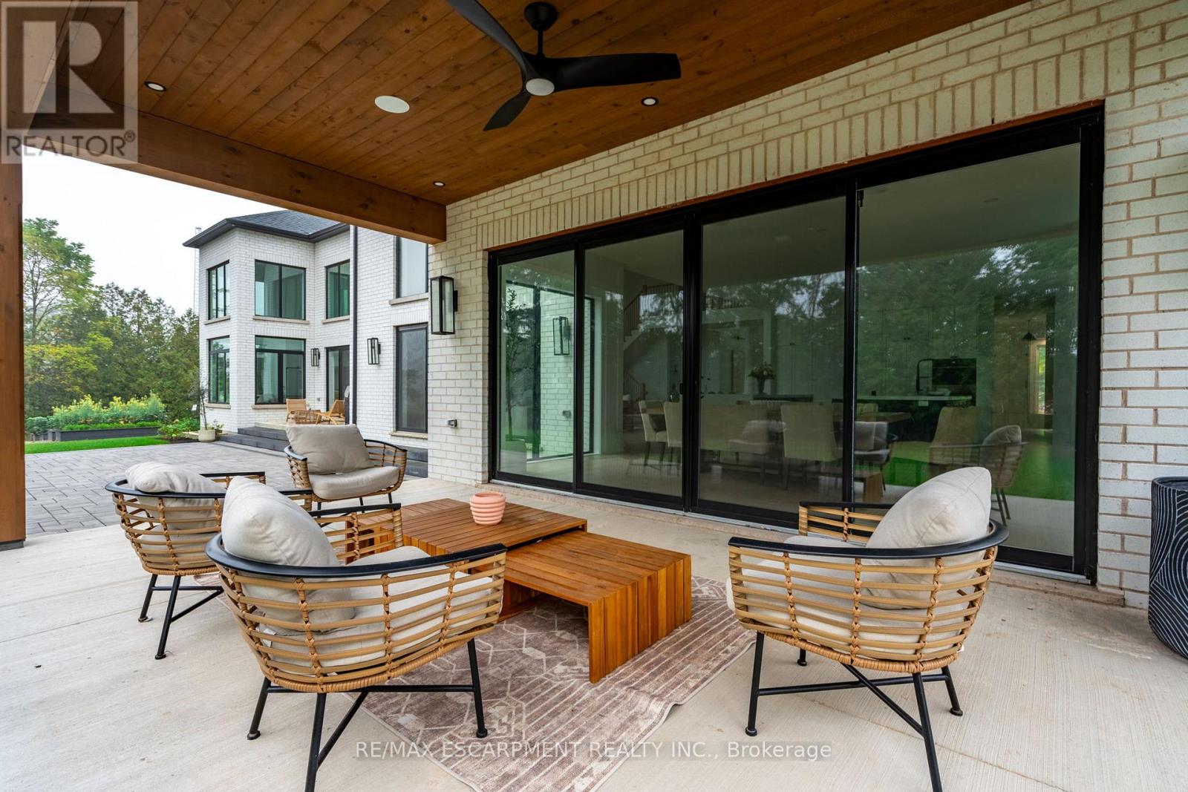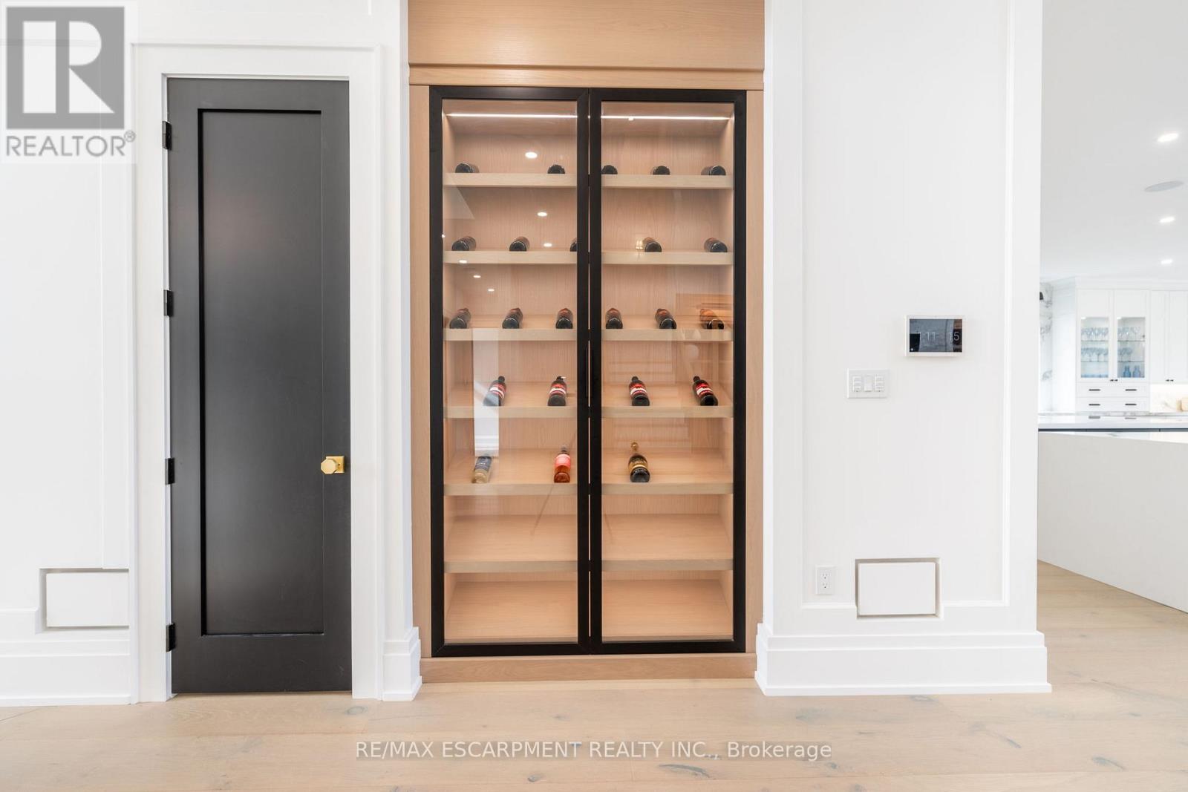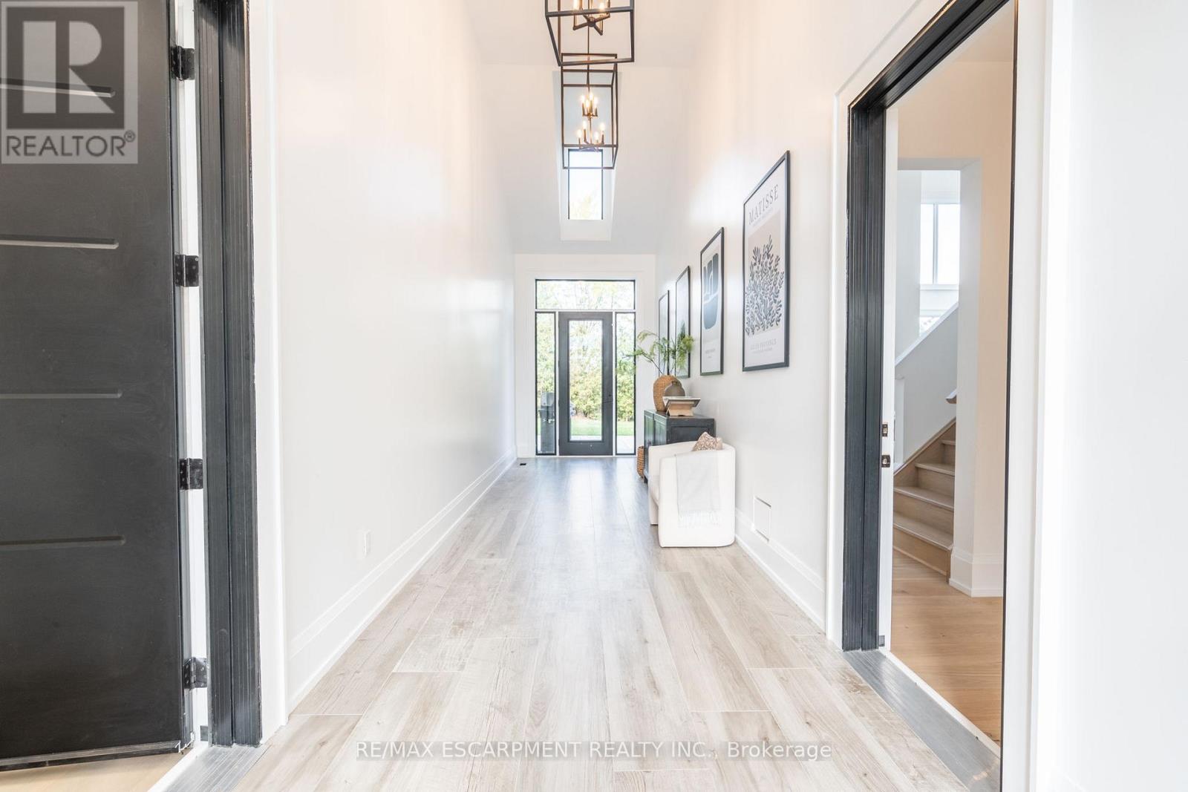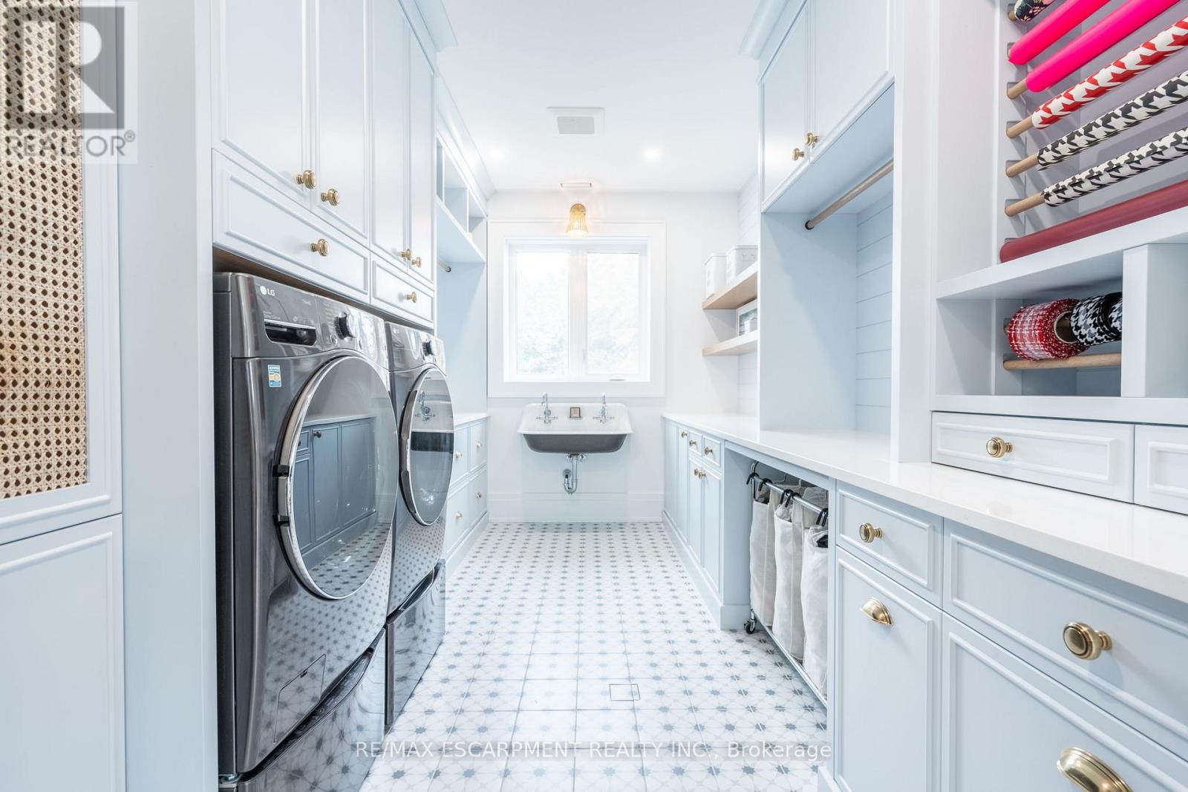5 Bedroom
5 Bathroom
5000 - 100000 sqft
Fireplace
Central Air Conditioning
Forced Air
$5,299,000
Exquisite Craftsmanship and Timeless Luxury! This exceptional home is a masterpiece of design, where every detail has been thoughtfully curated to deliver the ultimate in luxury living. From the grand foyer to the expansive living areas, the property showcases architectural brilliance and high-end finishes throughout. Perfectly suited for multi-generational living, it features thoughtfully designed separate living quarters that offer both comfort and privacy for extended family or guests. The gourmet kitchen, a true chefs dream, is outfitted with state-of-the-art appliances and generous space, ideal for culinary creations and entertaining. The lavish master suite serves as a private retreat, complete with a spa-inspired ensuite and a sprawling walk-in closet. Outside, the beautifully landscaped grounds provide a serene backdrop, perfect for relaxing, gardening, or hosting gatherings. With a seamless flow between indoor and outdoor spaces, this home is as inviting as it is impressive. Perfectly situated, this home offers both tranquility and convenience, located just a short 35-minute drive from Cambridge, Hamilton, Burlington, and Oakville. Local golf courses and other recreational amenities are just minutes away, further enhancing the allure of this extraordinary residence. Welcome to a lifestyle of sophistication and distinction! (id:49269)
Property Details
|
MLS® Number
|
X12067249 |
|
Property Type
|
Single Family |
|
Community Name
|
Rural Flamborough |
|
CommunityFeatures
|
School Bus |
|
Features
|
Conservation/green Belt, Sump Pump, In-law Suite |
|
ParkingSpaceTotal
|
27 |
Building
|
BathroomTotal
|
5 |
|
BedroomsAboveGround
|
5 |
|
BedroomsTotal
|
5 |
|
Age
|
0 To 5 Years |
|
Appliances
|
Garage Door Opener Remote(s), Water Heater, Water Treatment, Dishwasher, Dryer, Microwave, Oven, Hood Fan, Range, Washer, Refrigerator |
|
BasementDevelopment
|
Unfinished |
|
BasementType
|
Full (unfinished) |
|
ConstructionStyleAttachment
|
Detached |
|
CoolingType
|
Central Air Conditioning |
|
ExteriorFinish
|
Brick, Stone |
|
FireplacePresent
|
Yes |
|
FoundationType
|
Poured Concrete |
|
HalfBathTotal
|
1 |
|
HeatingFuel
|
Propane |
|
HeatingType
|
Forced Air |
|
StoriesTotal
|
2 |
|
SizeInterior
|
5000 - 100000 Sqft |
|
Type
|
House |
|
UtilityPower
|
Generator |
|
UtilityWater
|
Drilled Well |
Parking
Land
|
Acreage
|
No |
|
Sewer
|
Septic System |
|
SizeDepth
|
199 Ft ,3 In |
|
SizeFrontage
|
207 Ft ,1 In |
|
SizeIrregular
|
207.1 X 199.3 Ft |
|
SizeTotalText
|
207.1 X 199.3 Ft|1/2 - 1.99 Acres |
|
ZoningDescription
|
P6, A1 |
Rooms
| Level |
Type |
Length |
Width |
Dimensions |
|
Second Level |
Utility Room |
2.29 m |
1.22 m |
2.29 m x 1.22 m |
|
Second Level |
Primary Bedroom |
9.88 m |
9.14 m |
9.88 m x 9.14 m |
|
Second Level |
Bathroom |
5.64 m |
3.99 m |
5.64 m x 3.99 m |
|
Second Level |
Other |
5.11 m |
3.02 m |
5.11 m x 3.02 m |
|
Second Level |
Bathroom |
4.88 m |
3.02 m |
4.88 m x 3.02 m |
|
Second Level |
Laundry Room |
4.8 m |
2.69 m |
4.8 m x 2.69 m |
|
Second Level |
Bedroom |
4.88 m |
3.58 m |
4.88 m x 3.58 m |
|
Second Level |
Bedroom |
4.57 m |
4.65 m |
4.57 m x 4.65 m |
|
Second Level |
Bedroom |
6.27 m |
4.67 m |
6.27 m x 4.67 m |
|
Main Level |
Foyer |
3.23 m |
2.9 m |
3.23 m x 2.9 m |
|
Main Level |
Den |
3.66 m |
4.5 m |
3.66 m x 4.5 m |
|
Main Level |
Family Room |
4.32 m |
5.87 m |
4.32 m x 5.87 m |
|
Main Level |
Kitchen |
3.2 m |
4.22 m |
3.2 m x 4.22 m |
|
Main Level |
Mud Room |
6.38 m |
3.12 m |
6.38 m x 3.12 m |
|
Main Level |
Dining Room |
3.2 m |
2.41 m |
3.2 m x 2.41 m |
|
Main Level |
Bathroom |
1.8 m |
1.47 m |
1.8 m x 1.47 m |
|
Main Level |
Dining Room |
3.33 m |
4.09 m |
3.33 m x 4.09 m |
|
Main Level |
Bedroom |
4.52 m |
3.66 m |
4.52 m x 3.66 m |
|
Main Level |
Bathroom |
2.77 m |
3.84 m |
2.77 m x 3.84 m |
|
Main Level |
Other |
3.58 m |
1.85 m |
3.58 m x 1.85 m |
|
Main Level |
Kitchen |
6.25 m |
5.56 m |
6.25 m x 5.56 m |
|
Main Level |
Dining Room |
6.2 m |
4.72 m |
6.2 m x 4.72 m |
|
Main Level |
Living Room |
8.08 m |
6.5 m |
8.08 m x 6.5 m |
|
Main Level |
Bathroom |
2.74 m |
1.5 m |
2.74 m x 1.5 m |
|
Main Level |
Office |
4.5 m |
3.45 m |
4.5 m x 3.45 m |
https://www.realtor.ca/real-estate/28132370/1131-concession-6-w-hamilton-rural-flamborough




















































