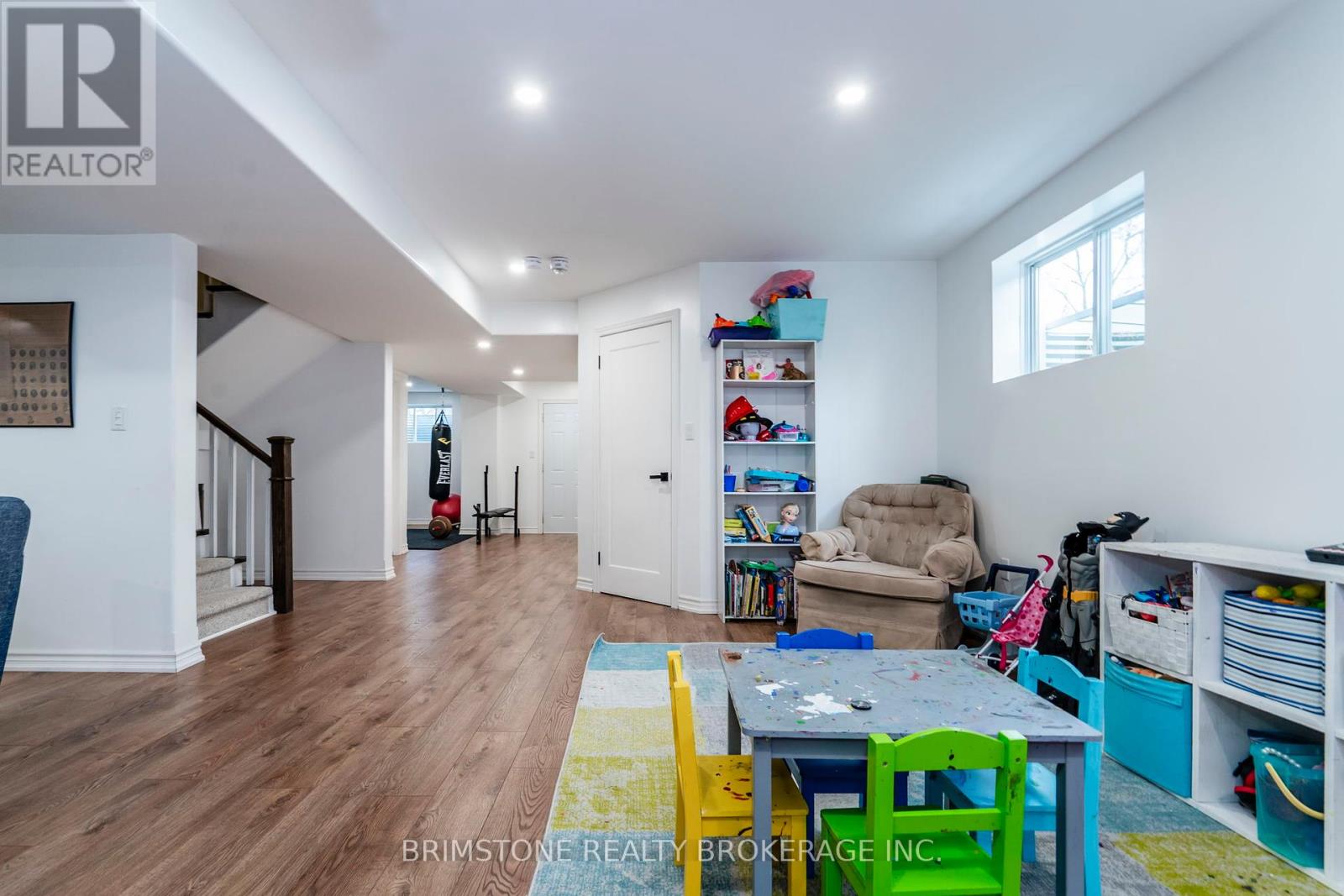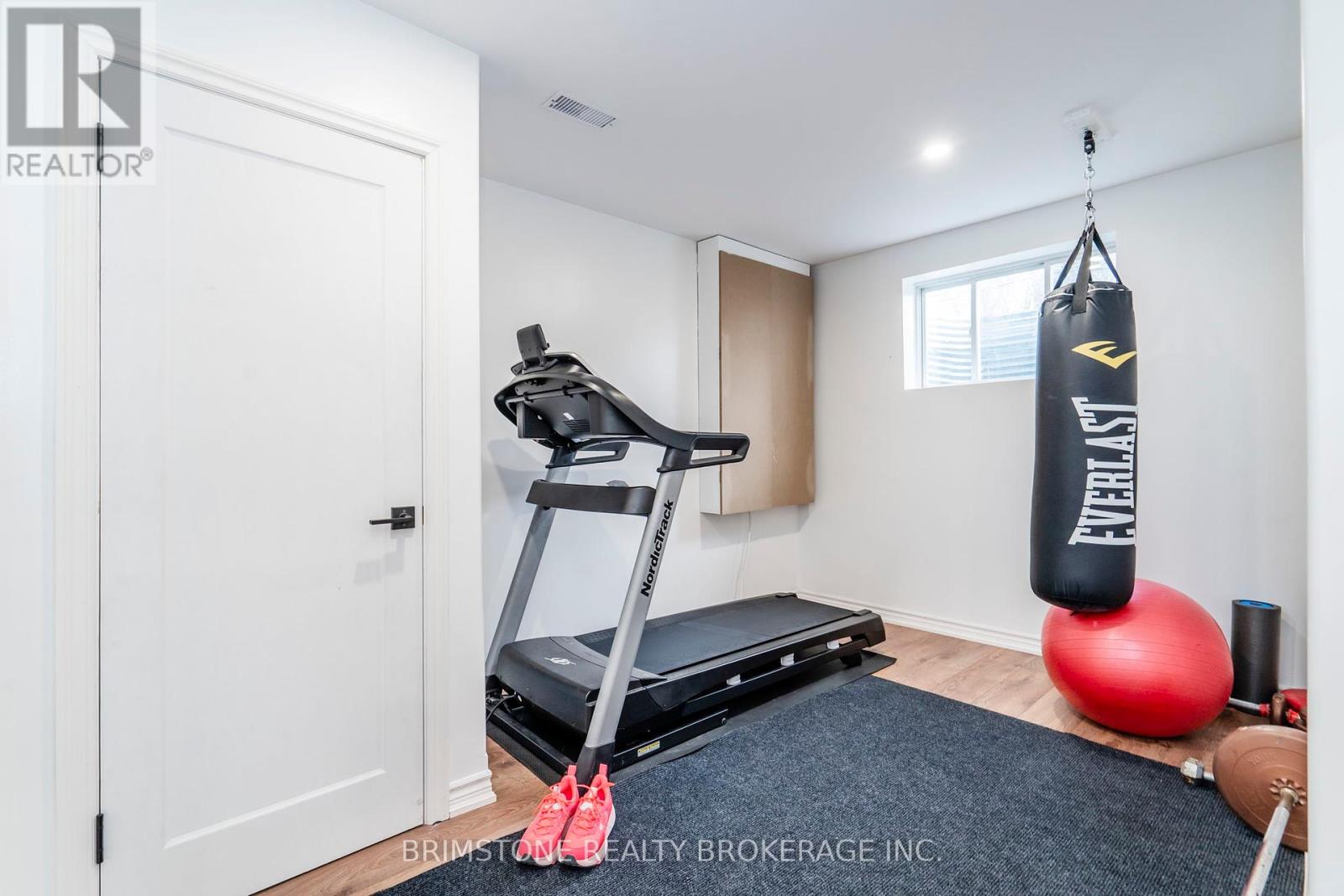4 Bedroom
4 Bathroom
2000 - 2500 sqft
Central Air Conditioning
Forced Air
$799,000
Nestled in a centrally located neighbourhood and completely rebuilt in 2015, this stunning home offers over 3,000 sqft of finished living space with 4 spacious bedrooms, 2 full 5 piece bathrooms on the second floor, powder room on the main floor, and a powder room in the basement with plumbing roughed in to finish a shower if desired. Discover your private primary bedroom oasis, a true retreat within this beautifully designed residence. The open-concept layout flows seamlessly, perfect for modern living and entertaining. Outside, enjoy the security of a fenced yard and the convenience of a detached garage. Best of all, you'll be just a short stroll away from all the amenities this vibrant community has to offer. (id:49269)
Property Details
|
MLS® Number
|
N12066858 |
|
Property Type
|
Single Family |
|
Community Name
|
Angus |
|
AmenitiesNearBy
|
Schools |
|
CommunityFeatures
|
Community Centre |
|
EquipmentType
|
Water Heater - Gas |
|
Features
|
Flat Site, Sump Pump |
|
ParkingSpaceTotal
|
6 |
|
RentalEquipmentType
|
Water Heater - Gas |
|
Structure
|
Deck, Porch |
Building
|
BathroomTotal
|
4 |
|
BedroomsAboveGround
|
4 |
|
BedroomsTotal
|
4 |
|
Age
|
6 To 15 Years |
|
Appliances
|
Water Heater, Central Vacuum, Dishwasher, Stove, Washer, Window Coverings, Refrigerator |
|
BasementDevelopment
|
Finished |
|
BasementType
|
Full (finished) |
|
ConstructionStyleAttachment
|
Detached |
|
CoolingType
|
Central Air Conditioning |
|
ExteriorFinish
|
Vinyl Siding |
|
FoundationType
|
Poured Concrete |
|
HalfBathTotal
|
2 |
|
HeatingFuel
|
Natural Gas |
|
HeatingType
|
Forced Air |
|
StoriesTotal
|
2 |
|
SizeInterior
|
2000 - 2500 Sqft |
|
Type
|
House |
|
UtilityWater
|
Municipal Water |
Parking
Land
|
Acreage
|
No |
|
FenceType
|
Fenced Yard |
|
LandAmenities
|
Schools |
|
Sewer
|
Sanitary Sewer |
|
SizeDepth
|
99 Ft |
|
SizeFrontage
|
46 Ft |
|
SizeIrregular
|
46 X 99 Ft |
|
SizeTotalText
|
46 X 99 Ft|under 1/2 Acre |
|
ZoningDescription
|
Residential |
Rooms
| Level |
Type |
Length |
Width |
Dimensions |
|
Second Level |
Primary Bedroom |
4.78 m |
4.86 m |
4.78 m x 4.86 m |
|
Second Level |
Bedroom |
3.19 m |
4.99 m |
3.19 m x 4.99 m |
|
Second Level |
Bedroom |
3.15 m |
3.88 m |
3.15 m x 3.88 m |
|
Basement |
Family Room |
7.75 m |
6.82 m |
7.75 m x 6.82 m |
|
Basement |
Laundry Room |
2.64 m |
2.75 m |
2.64 m x 2.75 m |
|
Basement |
Exercise Room |
2.97 m |
4.12 m |
2.97 m x 4.12 m |
|
Main Level |
Living Room |
7.76 m |
6.88 m |
7.76 m x 6.88 m |
|
Main Level |
Kitchen |
4.58 m |
4.21 m |
4.58 m x 4.21 m |
|
Main Level |
Dining Room |
3.17 m |
4.21 m |
3.17 m x 4.21 m |
|
Main Level |
Bedroom |
3.04 m |
3.93 m |
3.04 m x 3.93 m |
Utilities
|
Cable
|
Available |
|
Sewer
|
Installed |
https://www.realtor.ca/real-estate/28131187/65-curtis-street-essa-angus-angus



























