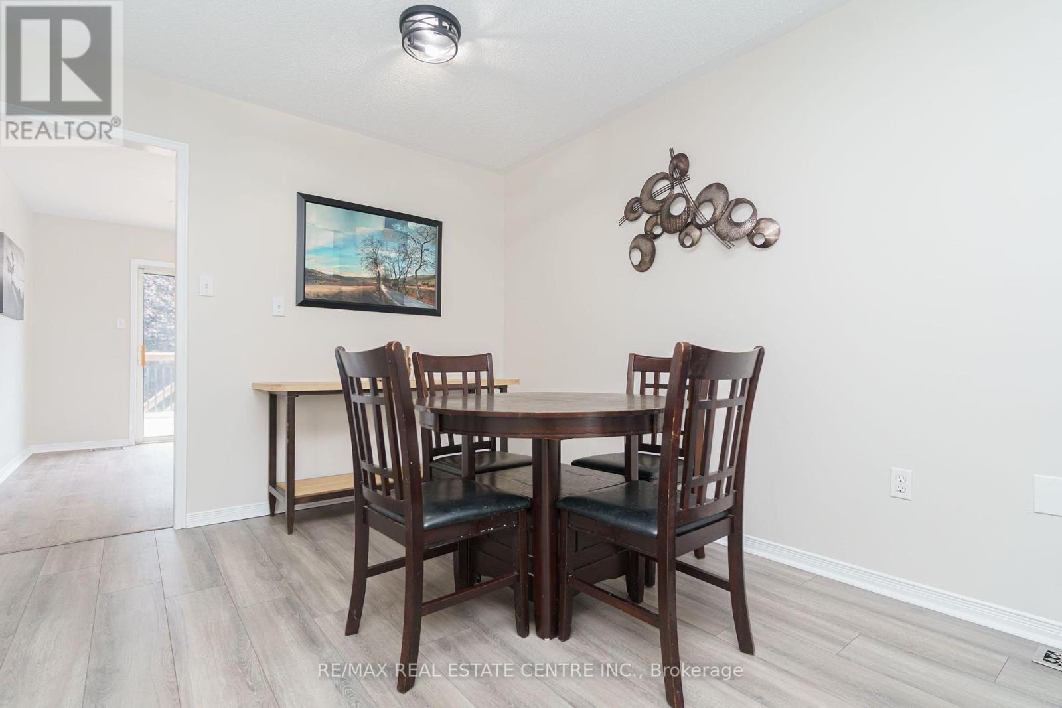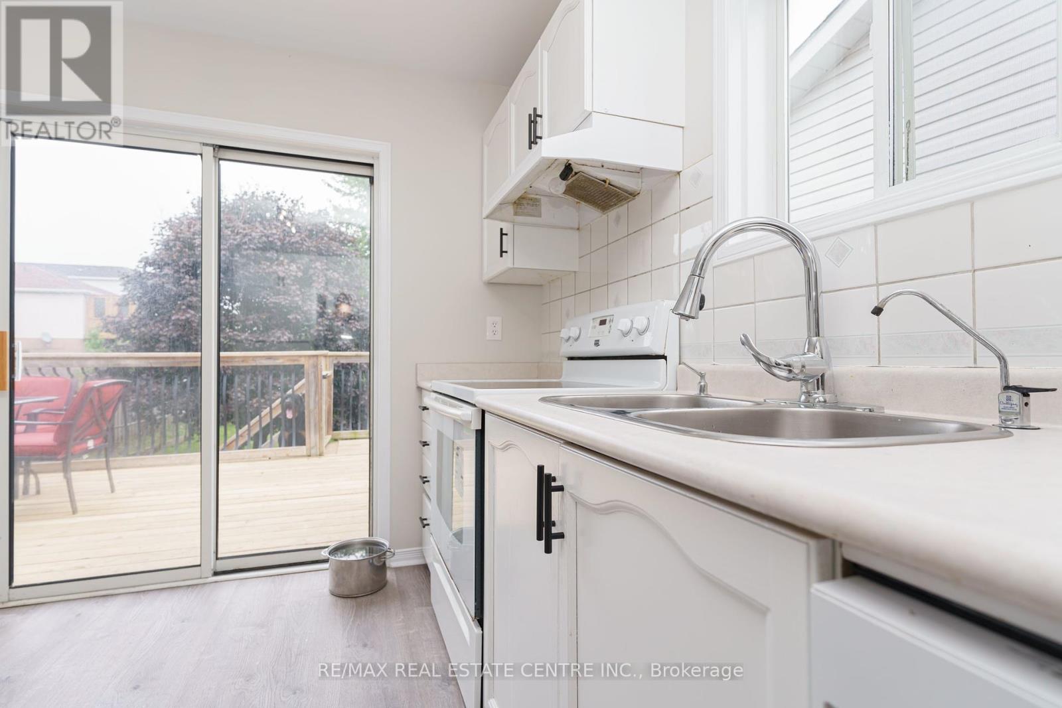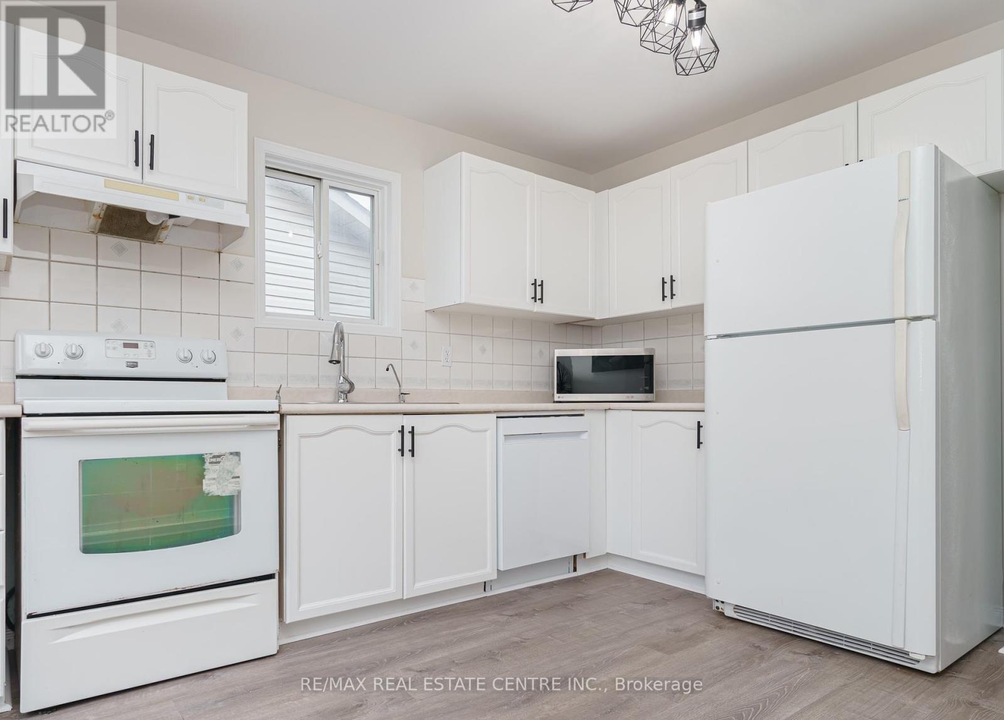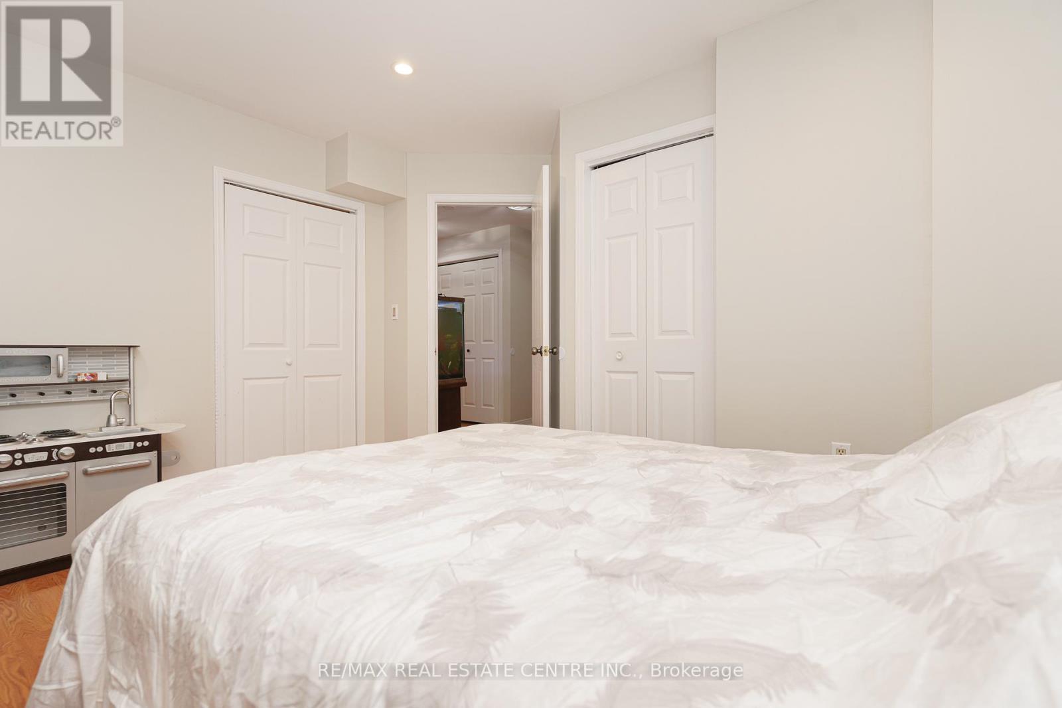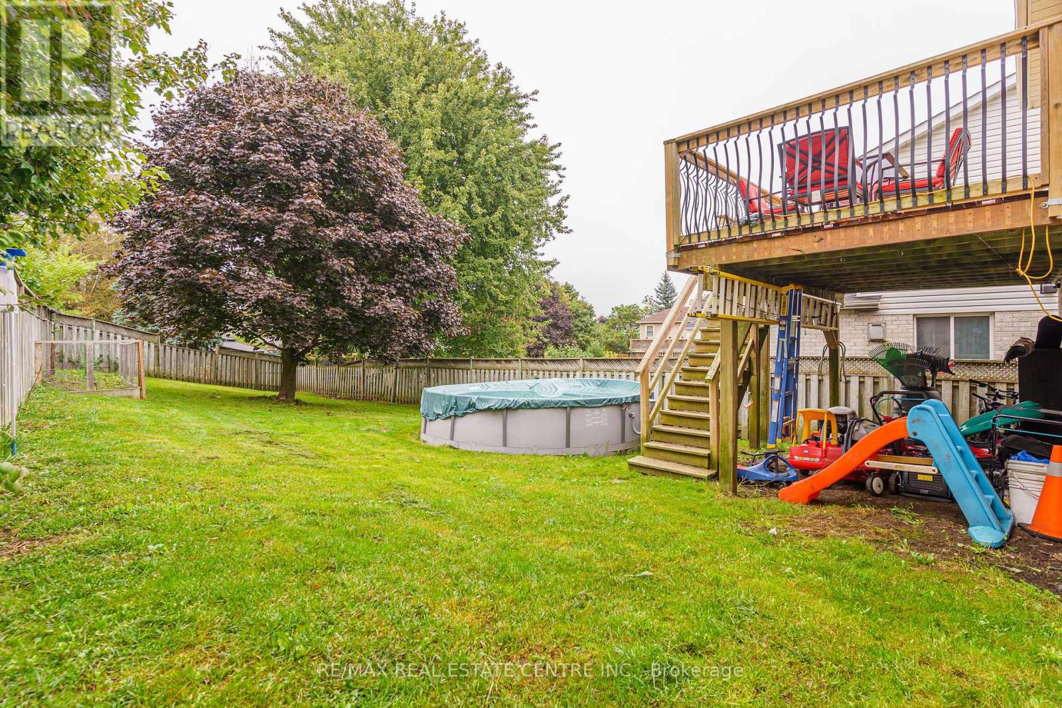4 Bedroom
2 Bathroom
Raised Bungalow
Central Air Conditioning
Forced Air
$774,999
Welcome to this Great Family Home! Updated Raised Bungalow with Ground Level, Full In Law Suite. Open Concept Bright Living & Dining Room with Large Picture Window. Eat in Kitchen with Walk Out to New BBQ Deck & Large Fenced, Private Yard with Plenty of Space for Family & Friends. All New Flooring, Paint and New Light Fixtures Throughout. 3 Good Size Bedrooms & Full 4pc Bath on Main Level. Primary Bed with His & Hers Closet & Large Window. Finished Lower Level w/ Complete In Law Suite. 1 Bedroom w/Lg Window & Dbl Closet. Open Concept Living, Dining Rm & Full Kitchen w/ SS Fridge, Stove & Plenty of Cupboards & Counter Space. 3pc Bathroom with Corner Shower, Double Coat Closet, Under Stair Storage & Utility Rm w/ Storage. Plus Easy Access Separate Garage Entrance. Large & Bright Above Grade Windows. Family Friendly Location, Walking Distance to Local School. Close to Downtown Orangeville. Many Parks & Recreation Areas incl. Island Lake Conservation, Plus All Shopping & Amenities. (id:49269)
Property Details
|
MLS® Number
|
W11998011 |
|
Property Type
|
Single Family |
|
Community Name
|
Orangeville |
|
AmenitiesNearBy
|
Place Of Worship, Schools |
|
CommunityFeatures
|
Community Centre |
|
EquipmentType
|
Water Heater |
|
Features
|
Carpet Free, In-law Suite |
|
ParkingSpaceTotal
|
4 |
|
RentalEquipmentType
|
Water Heater |
|
Structure
|
Deck, Porch |
Building
|
BathroomTotal
|
2 |
|
BedroomsAboveGround
|
3 |
|
BedroomsBelowGround
|
1 |
|
BedroomsTotal
|
4 |
|
Appliances
|
Dishwasher, Dryer, Two Stoves, Washer, Window Coverings, Two Refrigerators |
|
ArchitecturalStyle
|
Raised Bungalow |
|
BasementDevelopment
|
Finished |
|
BasementFeatures
|
Separate Entrance |
|
BasementType
|
N/a (finished) |
|
ConstructionStyleAttachment
|
Detached |
|
CoolingType
|
Central Air Conditioning |
|
ExteriorFinish
|
Vinyl Siding, Brick |
|
FlooringType
|
Laminate, Vinyl |
|
FoundationType
|
Concrete |
|
HeatingFuel
|
Natural Gas |
|
HeatingType
|
Forced Air |
|
StoriesTotal
|
1 |
|
Type
|
House |
|
UtilityWater
|
Municipal Water |
Parking
Land
|
Acreage
|
No |
|
FenceType
|
Fenced Yard |
|
LandAmenities
|
Place Of Worship, Schools |
|
Sewer
|
Sanitary Sewer |
|
SizeDepth
|
156 Ft ,9 In |
|
SizeFrontage
|
45 Ft ,2 In |
|
SizeIrregular
|
45.2 X 156.83 Ft ; Irregular |
|
SizeTotalText
|
45.2 X 156.83 Ft ; Irregular |
|
ZoningDescription
|
R6 |
Rooms
| Level |
Type |
Length |
Width |
Dimensions |
|
Lower Level |
Bedroom 4 |
3.86 m |
3.05 m |
3.86 m x 3.05 m |
|
Lower Level |
Recreational, Games Room |
5.77 m |
3.56 m |
5.77 m x 3.56 m |
|
Lower Level |
Kitchen |
3.05 m |
2.41 m |
3.05 m x 2.41 m |
|
Lower Level |
Bathroom |
|
|
Measurements not available |
|
Main Level |
Kitchen |
3.66 m |
3.12 m |
3.66 m x 3.12 m |
|
Main Level |
Living Room |
3.71 m |
3.1 m |
3.71 m x 3.1 m |
|
Main Level |
Dining Room |
3.1 m |
2.59 m |
3.1 m x 2.59 m |
|
Main Level |
Primary Bedroom |
5.49 m |
3.16 m |
5.49 m x 3.16 m |
|
Main Level |
Bedroom 2 |
2.9 m |
2.54 m |
2.9 m x 2.54 m |
|
Main Level |
Bedroom 3 |
3.61 m |
3.12 m |
3.61 m x 3.12 m |
Utilities
|
Cable
|
Available |
|
Sewer
|
Installed |
https://www.realtor.ca/real-estate/27974413/38-eastview-crescent-orangeville-orangeville










