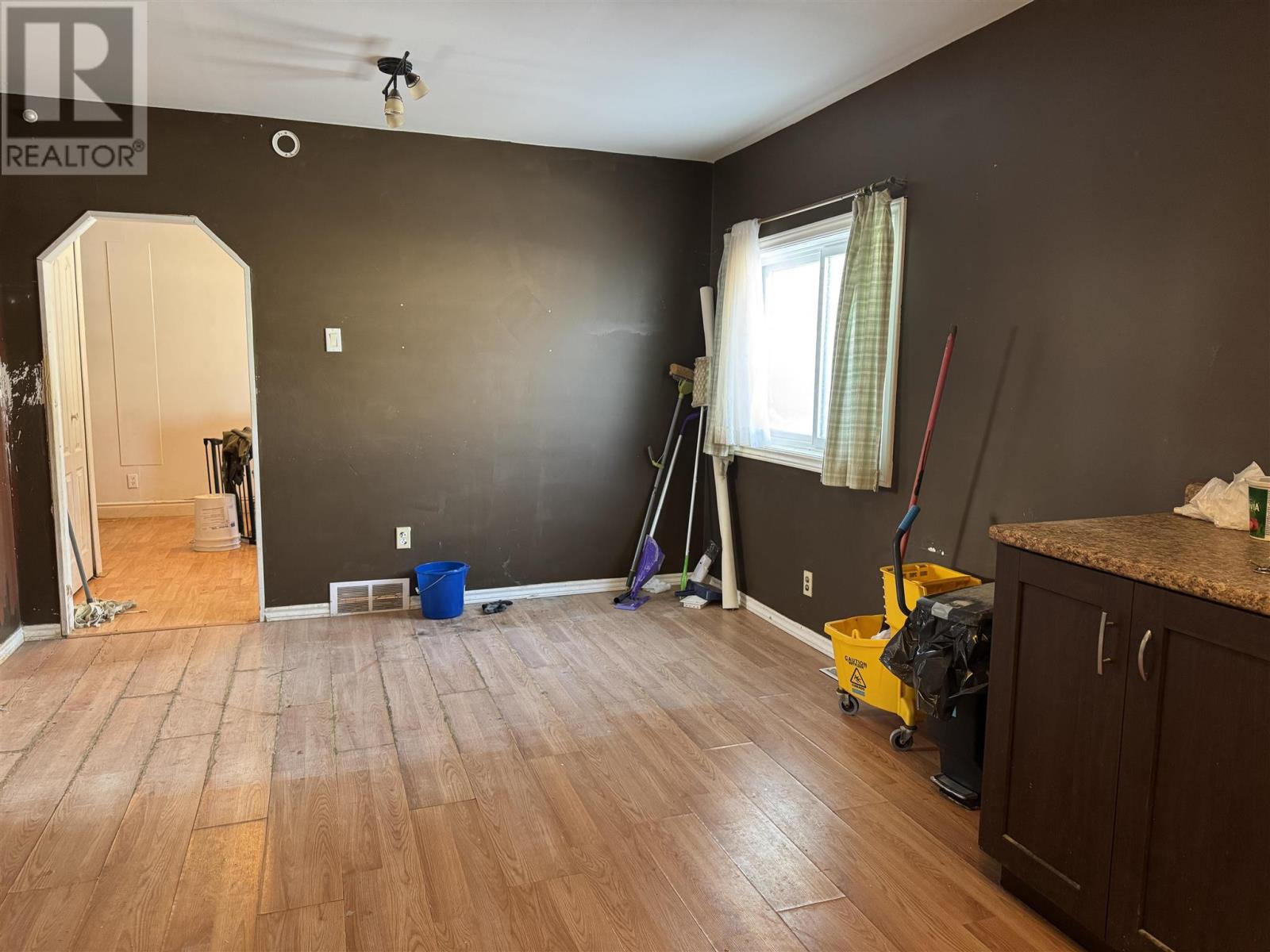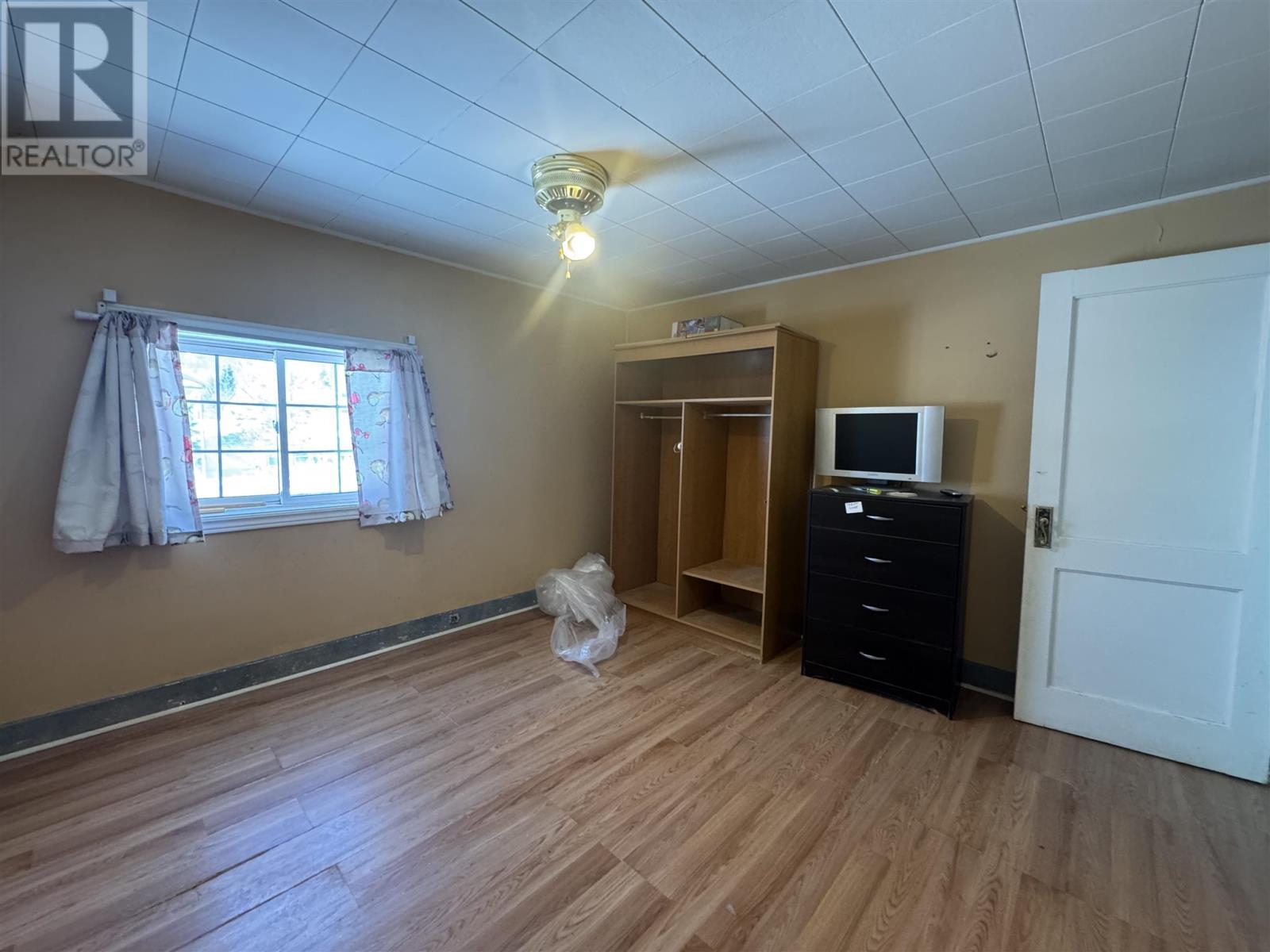2 Bedroom
2 Bathroom
1490 sqft
2 Level
Fireplace
Forced Air
$124,990
Easy affordable living. No need to break the bank on a home purchase. This gem has loads to offer and is located in the family-friendly community of Marathon On. Built in 1946, this solid home is ready for someone to roll up their sleeves and make it their own. Offering a 3 yr old WETT certified pellet stove (2022), newer windows all around (2018), low taxes, fenced yard, two good-sized bedrooms, propane furnace (2018), upgraded plumbing, shingles (2023), newer pretty kitchen with loads of counter space, lots of counter space for meal prep and ample room for a large family dining area, a 4pc bath on the upper level, a 2pc powder room on the main level, a study, den, or office on main level, an attached garage with entry to the house and yard available. Many upgrades have been completed. Don't miss out on this chance to enter the housing market with this affordable home. Call or text to arrange your viewing today. Visit www.century21superior.com for more info and pics. (id:49269)
Property Details
|
MLS® Number
|
TB250694 |
|
Property Type
|
Single Family |
|
Community Name
|
Marathon |
|
CommunicationType
|
High Speed Internet |
|
Features
|
Paved Driveway |
Building
|
BathroomTotal
|
2 |
|
BedroomsAboveGround
|
2 |
|
BedroomsTotal
|
2 |
|
Appliances
|
Dishwasher, Stove, Dryer, Refrigerator, Washer |
|
ArchitecturalStyle
|
2 Level |
|
BasementDevelopment
|
Unfinished |
|
BasementType
|
Full (unfinished) |
|
ConstructedDate
|
1946 |
|
ConstructionStyleAttachment
|
Detached |
|
ExteriorFinish
|
Vinyl |
|
FireplaceFuel
|
Pellet |
|
FireplacePresent
|
Yes |
|
FireplaceType
|
Stove |
|
FoundationType
|
Poured Concrete |
|
HalfBathTotal
|
1 |
|
HeatingFuel
|
Propane |
|
HeatingType
|
Forced Air |
|
StoriesTotal
|
2 |
|
SizeInterior
|
1490 Sqft |
|
UtilityWater
|
Municipal Water |
Parking
Land
|
AccessType
|
Road Access |
|
Acreage
|
No |
|
FenceType
|
Fenced Yard |
|
Sewer
|
Sanitary Sewer |
|
SizeFrontage
|
60.0000 |
|
SizeTotalText
|
Under 1/2 Acre |
Rooms
| Level |
Type |
Length |
Width |
Dimensions |
|
Second Level |
Primary Bedroom |
|
|
10.6x8.2 |
|
Second Level |
Bedroom |
|
|
10.11x11.2 |
|
Second Level |
Bathroom |
|
|
4pc |
|
Main Level |
Living Room |
|
|
11.9x20.2 |
|
Main Level |
Kitchen |
|
|
19.3x10.7 |
|
Main Level |
Bathroom |
|
|
2pc |
|
Main Level |
Den |
|
|
8x10 |
Utilities
|
Cable
|
Available |
|
Electricity
|
Available |
|
Telephone
|
Available |
https://www.realtor.ca/real-estate/28129060/23-ross-ave-marathon-marathon





























