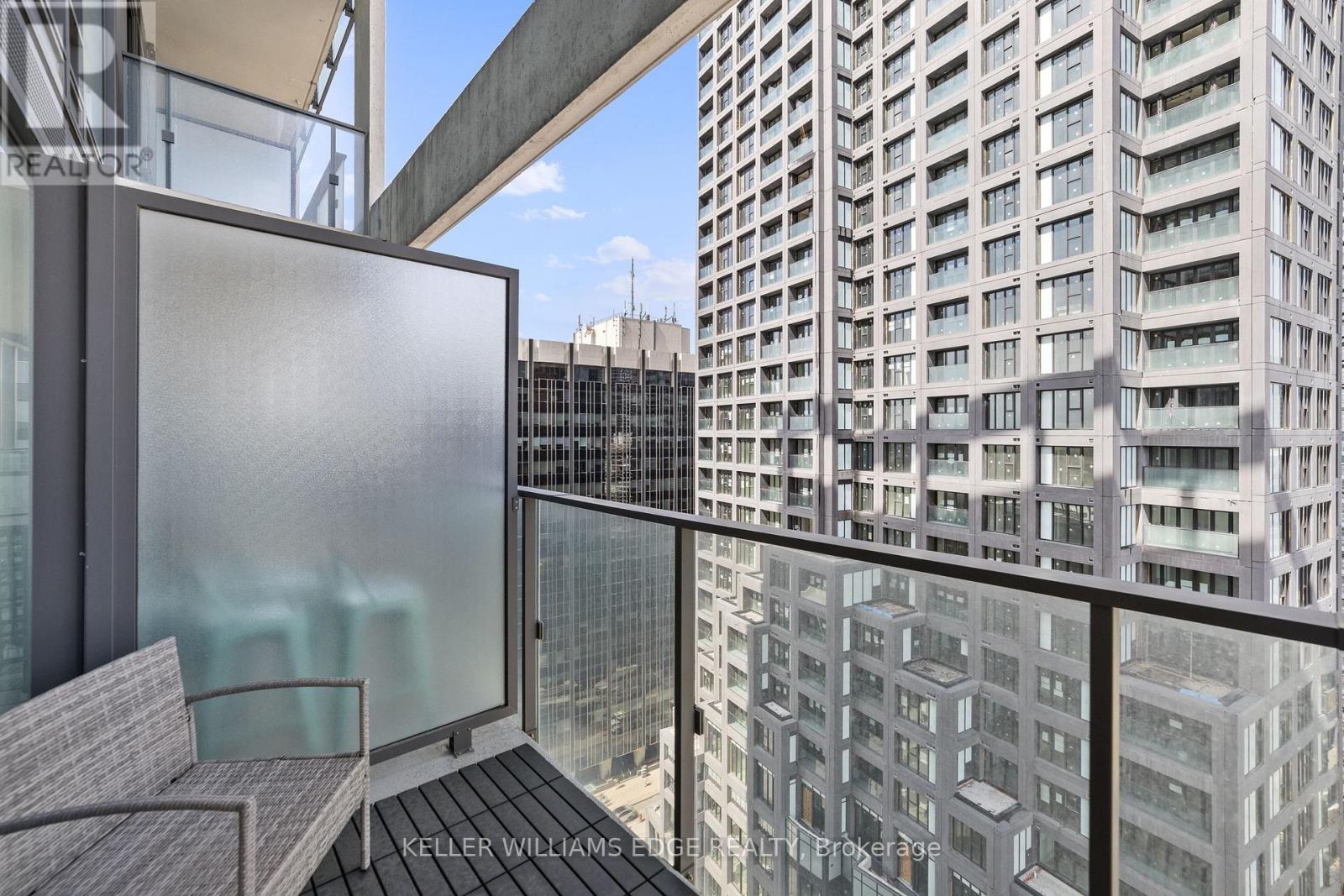2107 - 5 Soudan Avenue Toronto (Mount Pleasant West), Ontario M4S 1V5
$759,000Maintenance, Insurance, Parking
$717.88 Monthly
Maintenance, Insurance, Parking
$717.88 MonthlyWelcome to this Luxurious Suite at the Iconic Art Shoppe Condos, a stunning boutique building offering modern sophistication in the heart of Midtown! This exquisite corner suite features two spacious bedrooms and two spa-like bathrooms, designed for ultimate comfort and style. Floor-to-ceiling windows flood the space with natural light, showcasing breathtaking North-East views from the private balconies. The open-concept layout boasts tall ceilings, a sleek kitchen with a quartz-topped island, and premium upgrades throughout. The brick like accent wall gives this unit a hint of charm! Located in the vibrant Yonge & Eglinton area, this home offers unparalleled convenience with excellent transit access and an array of top-tier amenities at your doorstep. Enjoy the concierge service, a state-of-the-art gym, outdoor pool, rooftop terrace, guest suites, and more perfectly blending luxury and lifestyle. Don't miss this rare opportunity to own a piece of Midtowns sought-after address. Book your private viewing today! (id:49269)
Property Details
| MLS® Number | C12066353 |
| Property Type | Single Family |
| Neigbourhood | Toronto—St. Paul's |
| Community Name | Mount Pleasant West |
| AmenitiesNearBy | Public Transit |
| CommunityFeatures | Pet Restrictions |
| Features | Balcony |
| ParkingSpaceTotal | 1 |
Building
| BathroomTotal | 2 |
| BedroomsAboveGround | 2 |
| BedroomsTotal | 2 |
| Amenities | Security/concierge, Exercise Centre, Party Room, Visitor Parking, Storage - Locker |
| Appliances | Dishwasher, Dryer, Microwave, Stove, Washer, Window Coverings, Refrigerator |
| CoolingType | Central Air Conditioning |
| ExteriorFinish | Concrete |
| HeatingFuel | Natural Gas |
| HeatingType | Heat Pump |
| SizeInterior | 600 - 699 Sqft |
| Type | Apartment |
Parking
| Underground | |
| No Garage |
Land
| Acreage | No |
| LandAmenities | Public Transit |
Rooms
| Level | Type | Length | Width | Dimensions |
|---|---|---|---|---|
| Main Level | Living Room | 4 m | 1.55 m | 4 m x 1.55 m |
| Main Level | Kitchen | 4 m | 2.34 m | 4 m x 2.34 m |
| Main Level | Bedroom | 2.83 m | 2.8 m | 2.83 m x 2.8 m |
| Main Level | Primary Bedroom | 3.9 m | 2.74 m | 3.9 m x 2.74 m |
| Main Level | Bathroom | 3.11 m | 1.67 m | 3.11 m x 1.67 m |
| Main Level | Bathroom | 2.16 m | 1.64 m | 2.16 m x 1.64 m |
| Main Level | Foyer | 2.04 m | 1.8 m | 2.04 m x 1.8 m |
Interested?
Contact us for more information




























