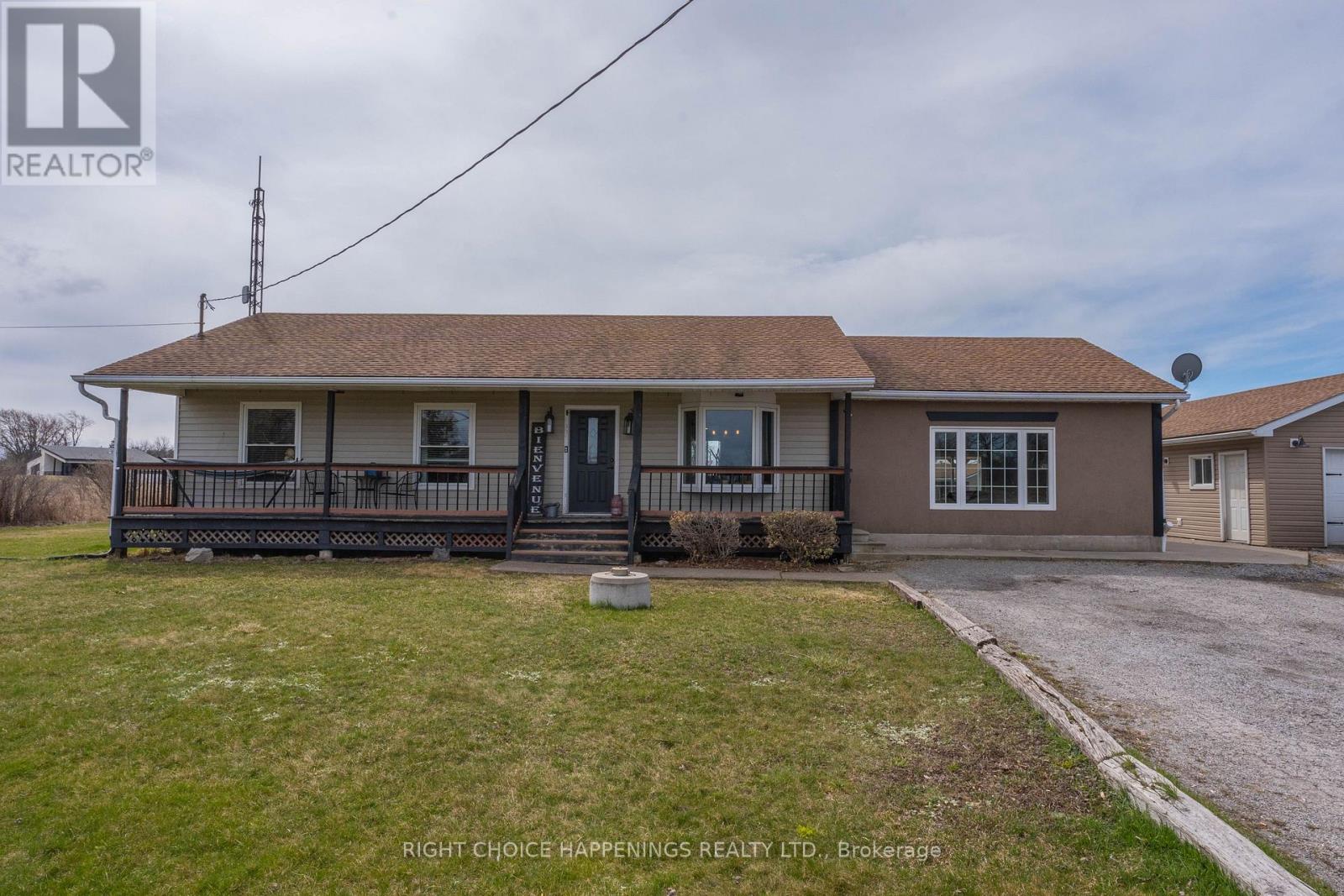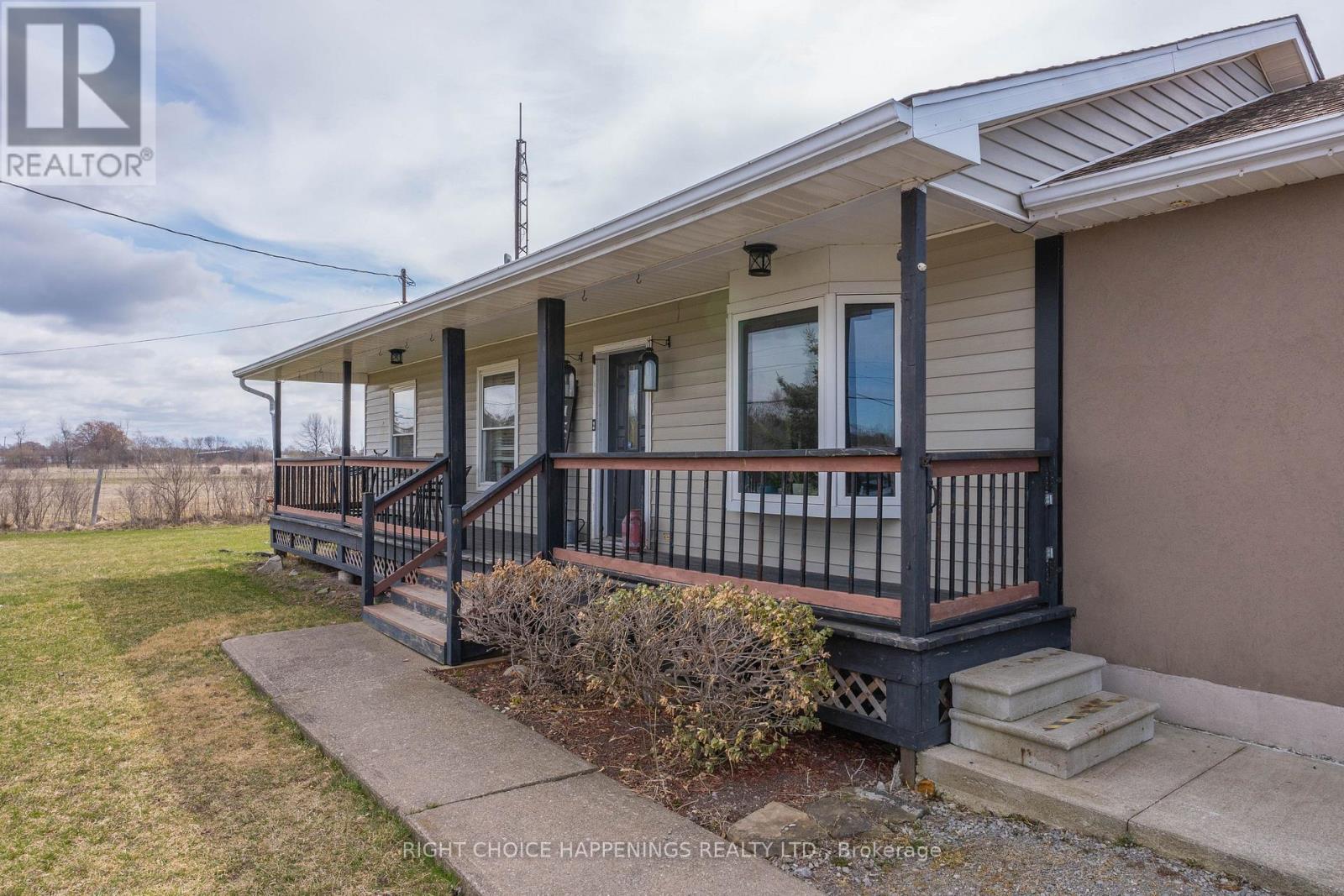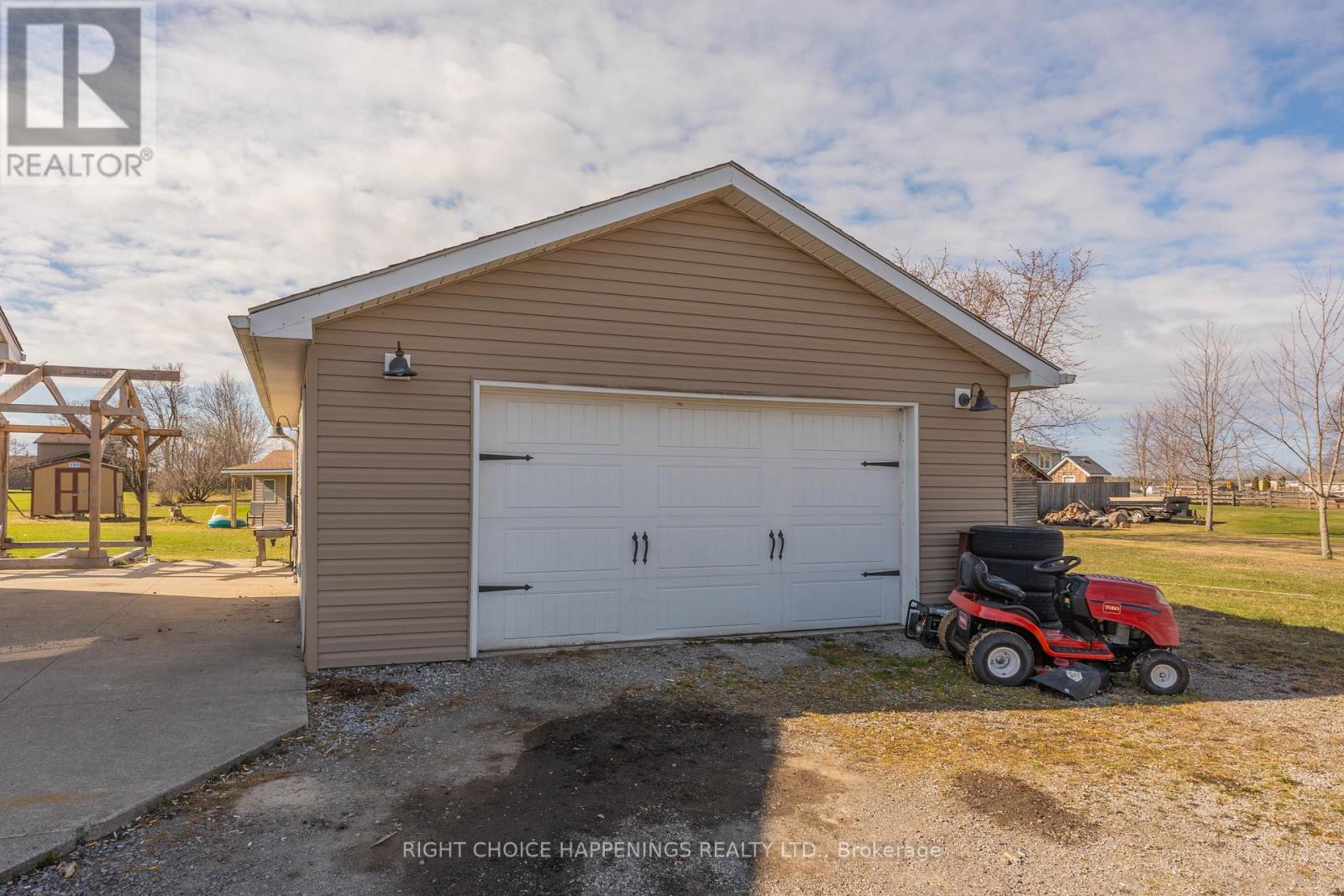4 Bedroom
2 Bathroom
1500 - 2000 sqft
Bungalow
Fireplace
Central Air Conditioning
Forced Air
$730,000
Looking for a home that breaks the mold? This 3+1 bedroom bungalow offers over 1,600 sq. ft. of living space on a 1-acre lot, packed with charm, versatility, and room to roam - inside and out. Step inside to one of the homes most unexpected features: a custom-built rock climbing wall in the spacious, open-concept living area. Whether you're entertaining, relaxing, or scaling new heights (literally), this home invites you to make it your own. Outside, enjoy a large deck, a powered shed, and a jungle gym - perfect for play or projects. The detached 32 x 22 ft shop is ideal for hobbyists, car enthusiasts, or extra storage. With quick access to Port Colborne, Fort Erie, you'll love the balance of rural space and everyday convenience. A truly standout property with space to grow, room to play, and a lifestyle full of possibilities! Furnace (2025) (id:49269)
Property Details
|
MLS® Number
|
X12073732 |
|
Property Type
|
Single Family |
|
Community Name
|
874 - Sherkston |
|
AmenitiesNearBy
|
Beach |
|
EquipmentType
|
Water Heater - Tankless |
|
Features
|
Irregular Lot Size, Sump Pump |
|
ParkingSpaceTotal
|
12 |
|
RentalEquipmentType
|
Water Heater - Tankless |
|
Structure
|
Deck, Porch, Shed |
Building
|
BathroomTotal
|
2 |
|
BedroomsAboveGround
|
3 |
|
BedroomsBelowGround
|
1 |
|
BedroomsTotal
|
4 |
|
Age
|
31 To 50 Years |
|
Amenities
|
Fireplace(s) |
|
Appliances
|
Water Heater - Tankless, Dishwasher, Dryer, Stove, Refrigerator |
|
ArchitecturalStyle
|
Bungalow |
|
BasementDevelopment
|
Finished |
|
BasementType
|
N/a (finished) |
|
ConstructionStyleAttachment
|
Detached |
|
CoolingType
|
Central Air Conditioning |
|
ExteriorFinish
|
Vinyl Siding, Stucco |
|
FireProtection
|
Alarm System |
|
FireplacePresent
|
Yes |
|
FireplaceTotal
|
1 |
|
FoundationType
|
Poured Concrete |
|
HeatingFuel
|
Natural Gas |
|
HeatingType
|
Forced Air |
|
StoriesTotal
|
1 |
|
SizeInterior
|
1500 - 2000 Sqft |
|
Type
|
House |
|
UtilityWater
|
Cistern |
Parking
Land
|
Acreage
|
No |
|
LandAmenities
|
Beach |
|
Sewer
|
Septic System |
|
SizeIrregular
|
220 X 225 Acre |
|
SizeTotalText
|
220 X 225 Acre|1/2 - 1.99 Acres |
|
ZoningDescription
|
A |
Rooms
| Level |
Type |
Length |
Width |
Dimensions |
|
Basement |
Family Room |
6.022 m |
5.999 m |
6.022 m x 5.999 m |
|
Basement |
Bedroom 4 |
2.974 m |
4.083 m |
2.974 m x 4.083 m |
|
Basement |
Laundry Room |
3.956 m |
3.182 m |
3.956 m x 3.182 m |
|
Main Level |
Bedroom |
3.501 m |
3.481 m |
3.501 m x 3.481 m |
|
Main Level |
Bedroom 2 |
3.049 m |
3.28 m |
3.049 m x 3.28 m |
|
Main Level |
Bedroom 3 |
2.918 m |
3.477 m |
2.918 m x 3.477 m |
|
Main Level |
Kitchen |
5.292 m |
3.035 m |
5.292 m x 3.035 m |
|
Main Level |
Dining Room |
3.485 m |
5.176 m |
3.485 m x 5.176 m |
|
Ground Level |
Living Room |
7.645 m |
5.937 m |
7.645 m x 5.937 m |
Utilities
|
Natural Gas Available
|
Available |
https://www.realtor.ca/real-estate/28147363/4543-3-highway-port-colborne-sherkston-874-sherkston



























