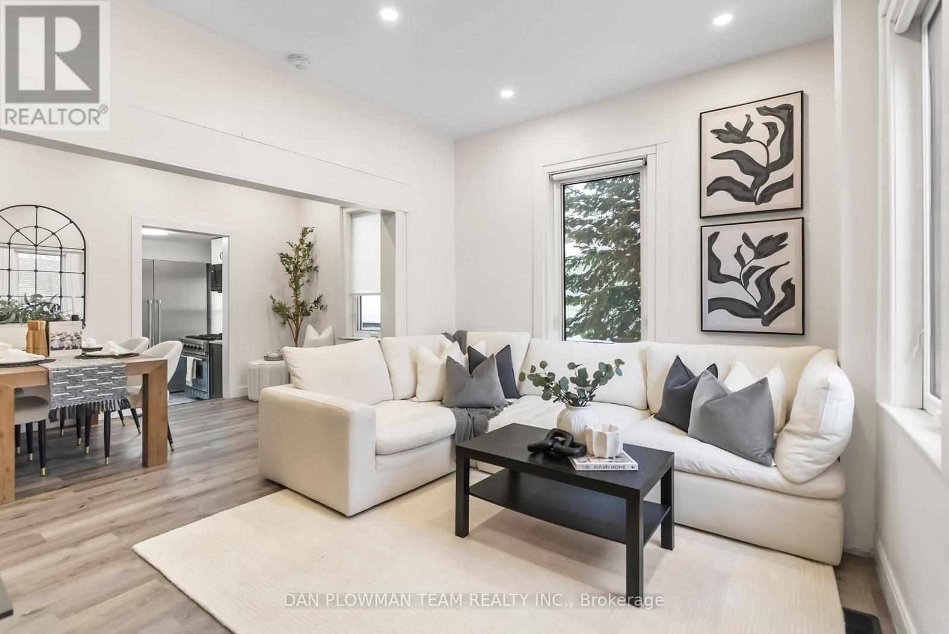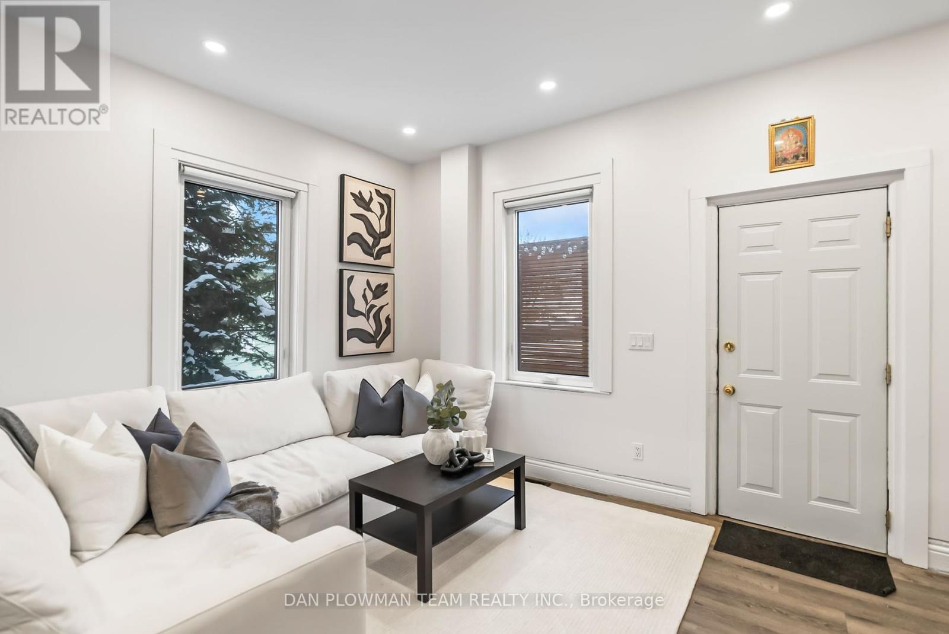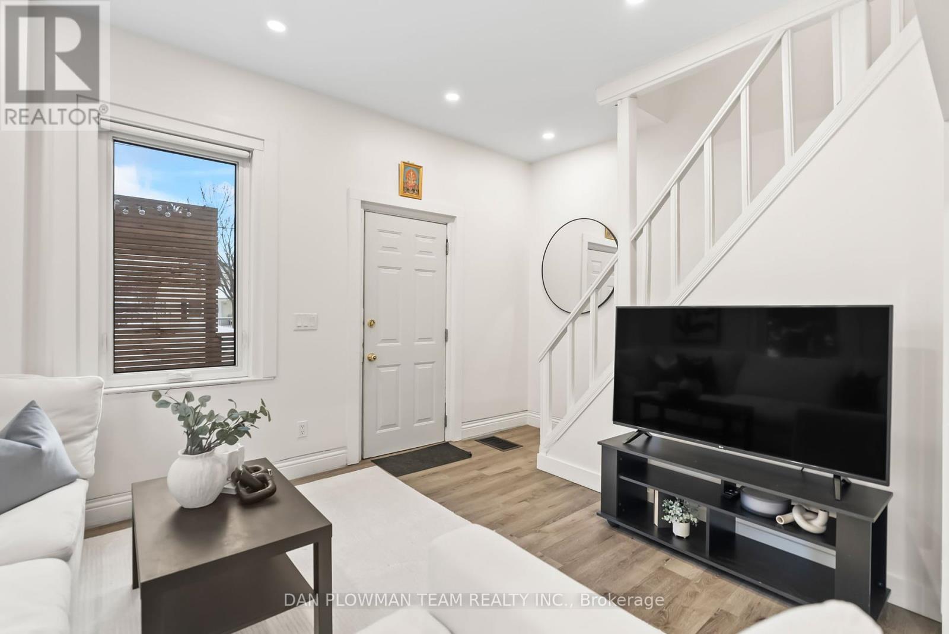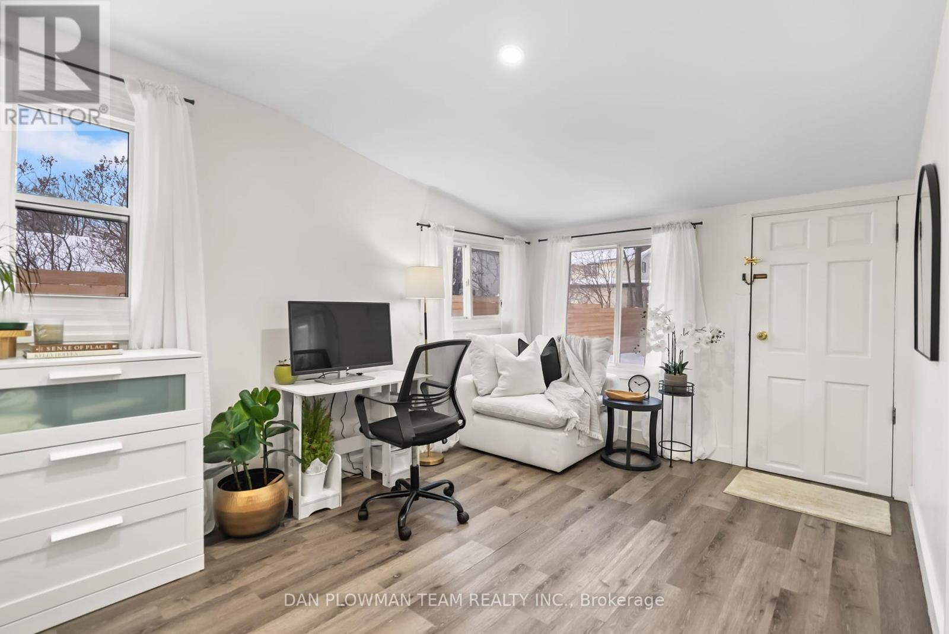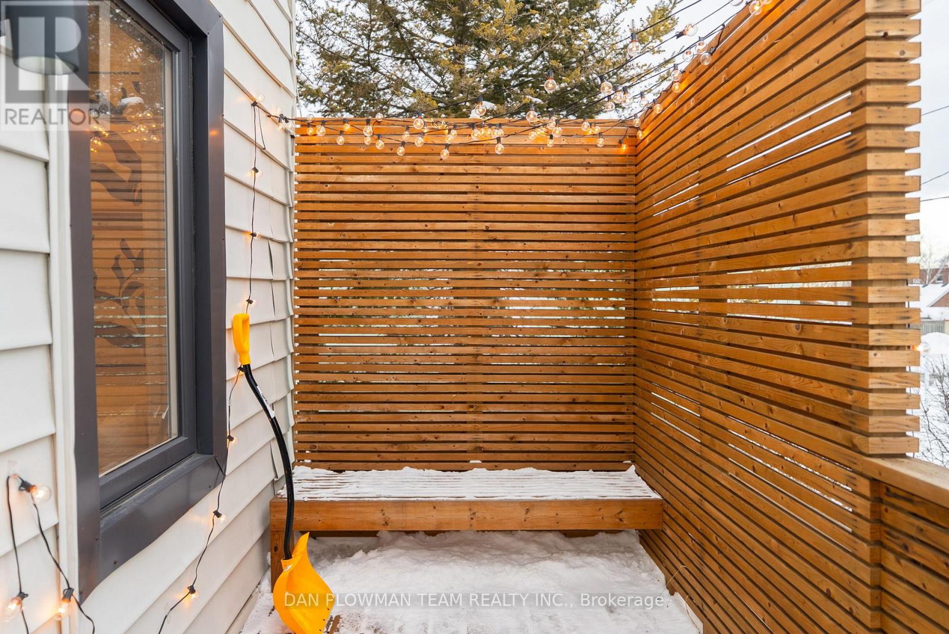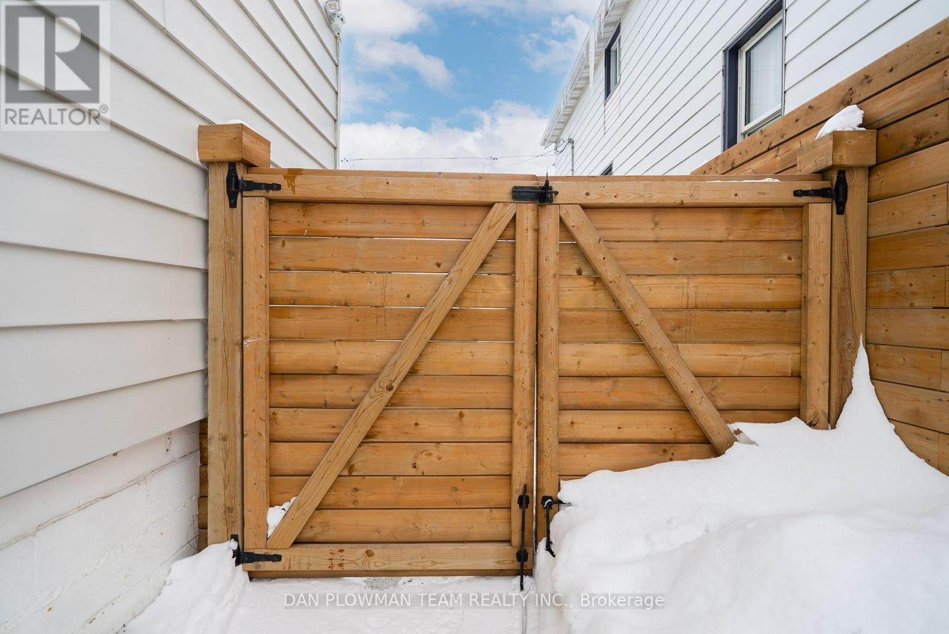2 Bedroom
2 Bathroom
700 - 1100 sqft
Central Air Conditioning
Forced Air
$549,000
This Charming 2-Bedroom, 2-Bathroom Home Offers A Perfect Blend Of Modern Upgrades And Cozy Living. Each Bathroom Features Contemporary Fixtures; One Is Equipped With A Refreshing Shower And The Other Boasting A Relaxing Tub. The Kitchen Is A Highlight, Showcasing Brand-New Appliances, Including A Newly Installed Dishwasher, Making Meal Prep A Breeze. The Home Has Been Meticulously Updated From Top To Bottom, Ensuring A Fresh And Inviting Atmosphere. Outside, You'll Find A Newly Installed Fence Providing Privacy And Security, Complemented By New Sheds For Additional Storage. The Air Conditioning Unit Is Also New, Ensuring Comfort All Year Round. Set On A Deep Lot, This Cute Home Maximizes Its Space With Thoughtful Design And Modern Touches, Making It An Ideal Retreat For Anyone Looking For A Stylish Yet Functional Living Environment. (id:49269)
Property Details
|
MLS® Number
|
E12071528 |
|
Property Type
|
Single Family |
|
Community Name
|
Vanier |
|
Features
|
Carpet Free |
|
ParkingSpaceTotal
|
3 |
Building
|
BathroomTotal
|
2 |
|
BedroomsAboveGround
|
2 |
|
BedroomsTotal
|
2 |
|
Appliances
|
Water Softener, Water Heater |
|
BasementDevelopment
|
Unfinished |
|
BasementType
|
N/a (unfinished) |
|
ConstructionStyleAttachment
|
Detached |
|
CoolingType
|
Central Air Conditioning |
|
ExteriorFinish
|
Aluminum Siding |
|
FoundationType
|
Stone |
|
HeatingFuel
|
Natural Gas |
|
HeatingType
|
Forced Air |
|
StoriesTotal
|
2 |
|
SizeInterior
|
700 - 1100 Sqft |
|
Type
|
House |
|
UtilityWater
|
Municipal Water |
Parking
Land
|
Acreage
|
No |
|
Sewer
|
Sanitary Sewer |
|
SizeDepth
|
154 Ft ,9 In |
|
SizeFrontage
|
33 Ft |
|
SizeIrregular
|
33 X 154.8 Ft |
|
SizeTotalText
|
33 X 154.8 Ft |
Rooms
| Level |
Type |
Length |
Width |
Dimensions |
|
Second Level |
Primary Bedroom |
3.13 m |
3.2 m |
3.13 m x 3.2 m |
|
Second Level |
Bedroom 2 |
2.6 m |
2.1 m |
2.6 m x 2.1 m |
|
Main Level |
Living Room |
3.7 m |
3.5 m |
3.7 m x 3.5 m |
|
Main Level |
Dining Room |
3.9 m |
2.8 m |
3.9 m x 2.8 m |
|
Main Level |
Kitchen |
2.8 m |
2.8 m |
2.8 m x 2.8 m |
|
Main Level |
Den |
3.7 m |
2.6 m |
3.7 m x 2.6 m |
https://www.realtor.ca/real-estate/28141890/150-mill-street-oshawa-vanier-vanier

