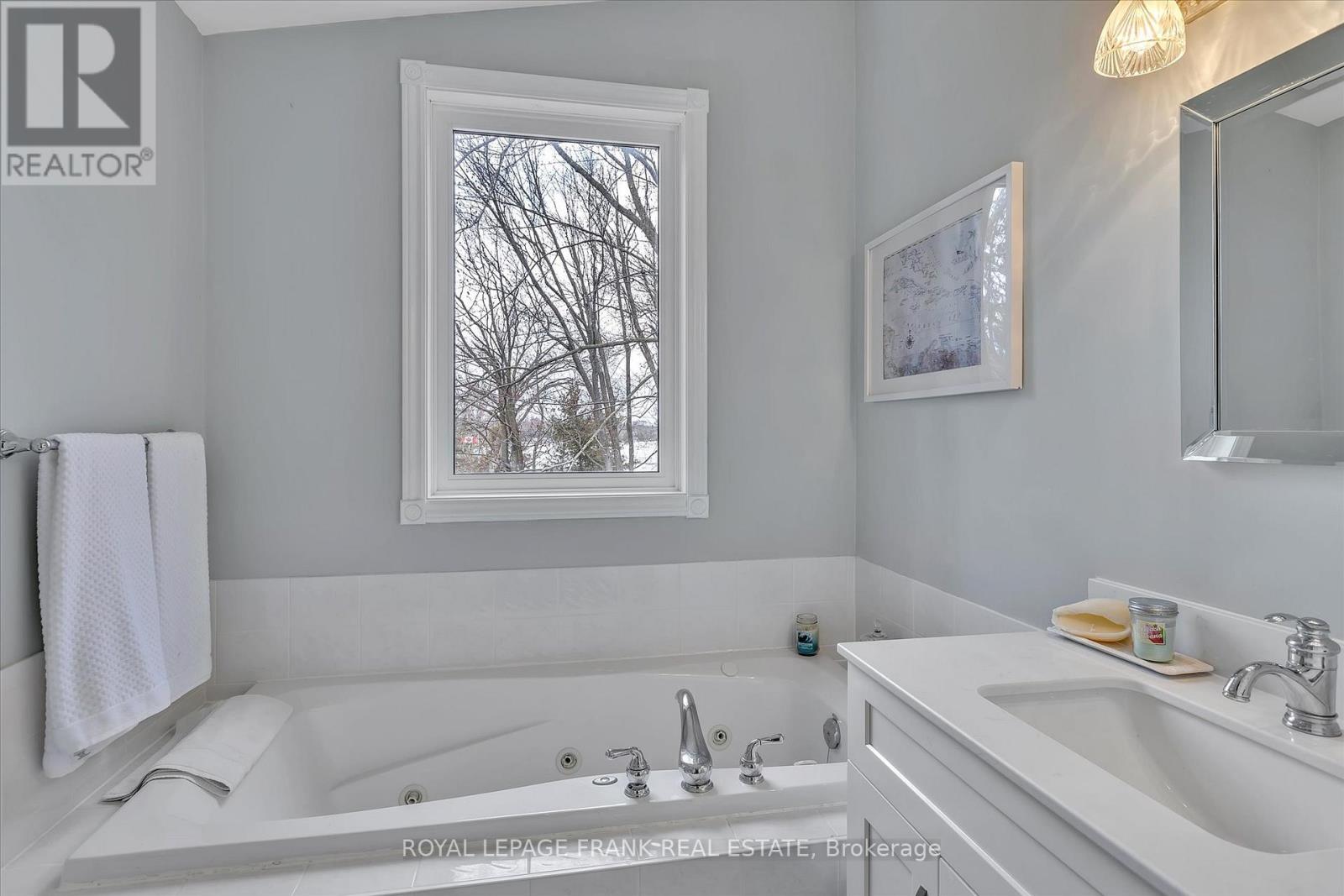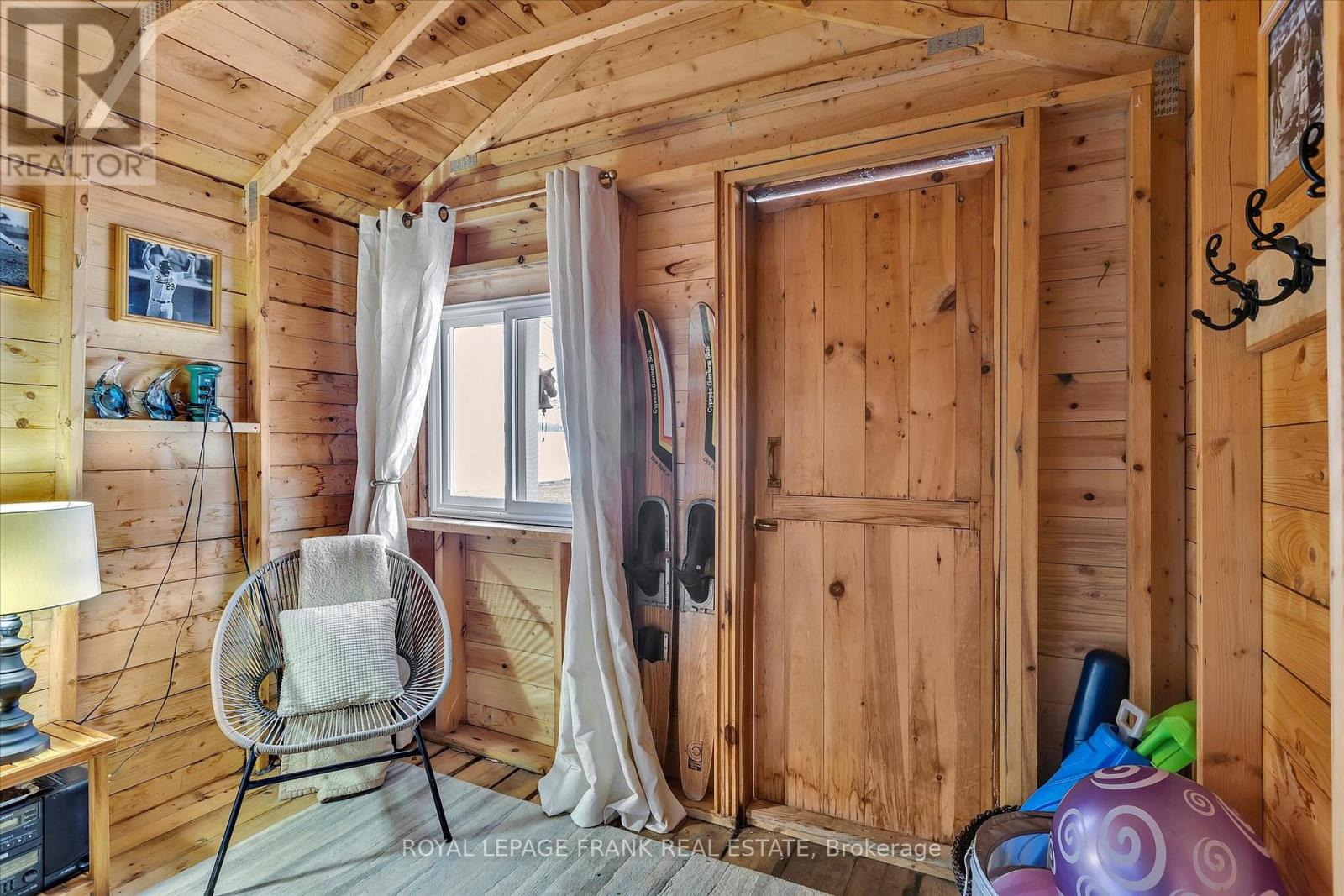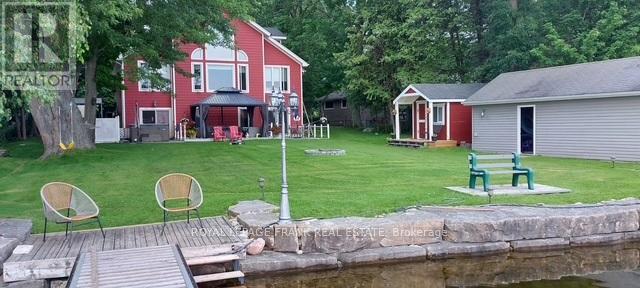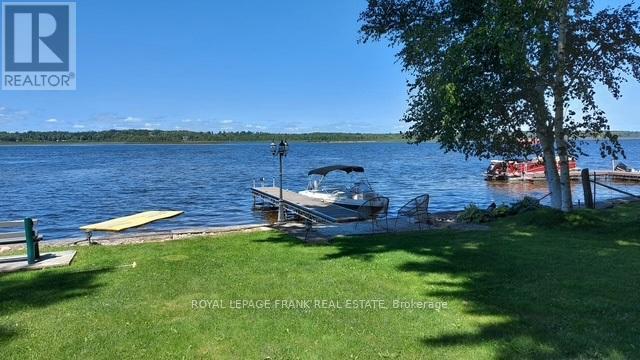3 Bedroom
3 Bathroom
1500 - 2000 sqft
Fireplace
Central Air Conditioning, Air Exchanger
Forced Air
Waterfront
Landscaped
$1,339,000
Live on the shore of Pigeon Lake on the Trent Severn Waterway, in this gorgeous 3 bedroom, 3 bath home with many updates. Only 15 minutes to town for any and all amenities, but exquisite privacy on the lake. Jump in the boat and head to the sand bar minutes away, or travel over 350kms of the Trent Severn from your private dock. Open concept living dining with newer granite countertops in the spacious kitchen with island. Huge floor to ceiling windows lakeside, flooding the living space with natural light. Primary bedroom with walk-in closet and three piece ensuite in the second floor loft. Main floor bedroom and newer 3 pc bath, nice bright welcoming foyer, hardwood floors on main and second floor. Downstairs, a lovely family room with gas fireplace, a wall of windows to the lake and a spacious wet bar. Third bedroom, third 3 pc bath, laundry room, and utility room round out this lovely home. High end construction with Hardie board siding and energy efficient windows and doors. Forced air natural gas furnace and fireplace and natural gas hookup for your bbq. Waterside, a lovely armour stone shoreline, both sandy and natural shoreline, boathouse with marine rail and adorable bunkie - a great spot for the kids. The waterfront gazebo is a fabulous place to enjoy the west facing views - sunsets to die for! Or relax in the hot tub to soak away the city. The driveway is paved and room for many cars, the detached garage has room for four cars. A welcoming neighbourhood offering the best of both worlds, a sense of community and privacy. (id:49269)
Open House
This property has open houses!
Starts at:
1:00 pm
Ends at:
3:00 pm
Property Details
|
MLS® Number
|
X12073903 |
|
Property Type
|
Single Family |
|
Community Name
|
Emily |
|
AmenitiesNearBy
|
Marina |
|
Easement
|
Unknown |
|
Features
|
Wooded Area, Waterway, Level, Gazebo |
|
ParkingSpaceTotal
|
10 |
|
Structure
|
Deck, Outbuilding, Boathouse |
|
ViewType
|
Lake View, View Of Water, Direct Water View |
|
WaterFrontType
|
Waterfront |
Building
|
BathroomTotal
|
3 |
|
BedroomsAboveGround
|
2 |
|
BedroomsBelowGround
|
1 |
|
BedroomsTotal
|
3 |
|
Age
|
16 To 30 Years |
|
Amenities
|
Fireplace(s) |
|
Appliances
|
Hot Tub, Water Heater, Water Treatment, Dishwasher, Dryer, Garage Door Opener, Stove, Washer, Window Coverings, Refrigerator |
|
BasementDevelopment
|
Finished |
|
BasementFeatures
|
Walk Out |
|
BasementType
|
Full (finished) |
|
ConstructionStyleAttachment
|
Detached |
|
CoolingType
|
Central Air Conditioning, Air Exchanger |
|
FireProtection
|
Smoke Detectors |
|
FireplacePresent
|
Yes |
|
FoundationType
|
Concrete, Poured Concrete |
|
HeatingFuel
|
Natural Gas |
|
HeatingType
|
Forced Air |
|
StoriesTotal
|
2 |
|
SizeInterior
|
1500 - 2000 Sqft |
|
Type
|
House |
|
UtilityWater
|
Drilled Well |
Parking
Land
|
AccessType
|
Public Road, Year-round Access, Private Docking |
|
Acreage
|
No |
|
LandAmenities
|
Marina |
|
LandscapeFeatures
|
Landscaped |
|
Sewer
|
Septic System |
|
SizeDepth
|
278 Ft ,7 In |
|
SizeFrontage
|
100 Ft |
|
SizeIrregular
|
100 X 278.6 Ft ; Depteh 278.61, 299.70 |
|
SizeTotalText
|
100 X 278.6 Ft ; Depteh 278.61, 299.70 |
|
SurfaceWater
|
Lake/pond |
|
ZoningDescription
|
Rr3 |
Rooms
| Level |
Type |
Length |
Width |
Dimensions |
|
Second Level |
Primary Bedroom |
4.75 m |
5.67 m |
4.75 m x 5.67 m |
|
Second Level |
Bathroom |
2.13 m |
2.03 m |
2.13 m x 2.03 m |
|
Basement |
Laundry Room |
2.62 m |
3.39 m |
2.62 m x 3.39 m |
|
Basement |
Cold Room |
1.83 m |
4.86 m |
1.83 m x 4.86 m |
|
Basement |
Utility Room |
2.71 m |
2.84 m |
2.71 m x 2.84 m |
|
Basement |
Recreational, Games Room |
6.28 m |
8.67 m |
6.28 m x 8.67 m |
|
Basement |
Bedroom |
3.52 m |
2 m |
3.52 m x 2 m |
|
Basement |
Bathroom |
2.36 m |
1.91 m |
2.36 m x 1.91 m |
|
Main Level |
Living Room |
5.65 m |
5.08 m |
5.65 m x 5.08 m |
|
Main Level |
Dining Room |
5.08 m |
4.01 m |
5.08 m x 4.01 m |
|
Main Level |
Kitchen |
4.4 m |
3.99 m |
4.4 m x 3.99 m |
|
Main Level |
Bedroom |
3.7 m |
3.24 m |
3.7 m x 3.24 m |
|
Main Level |
Bathroom |
2.6 m |
2.38 m |
2.6 m x 2.38 m |
Utilities
|
Cable
|
Available |
|
Wireless
|
Available |
|
Natural Gas Available
|
Available |
|
Telephone
|
Nearby |
https://www.realtor.ca/real-estate/28147596/29-westview-drive-kawartha-lakes-emily-emily




















































