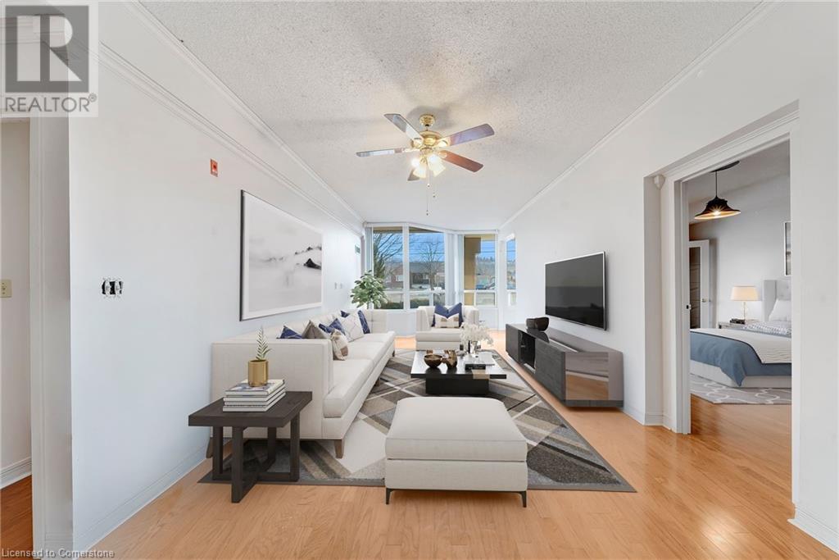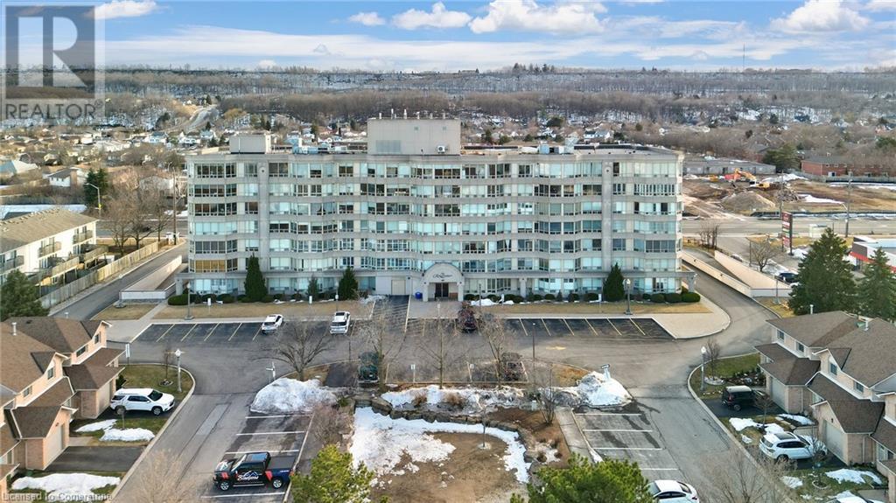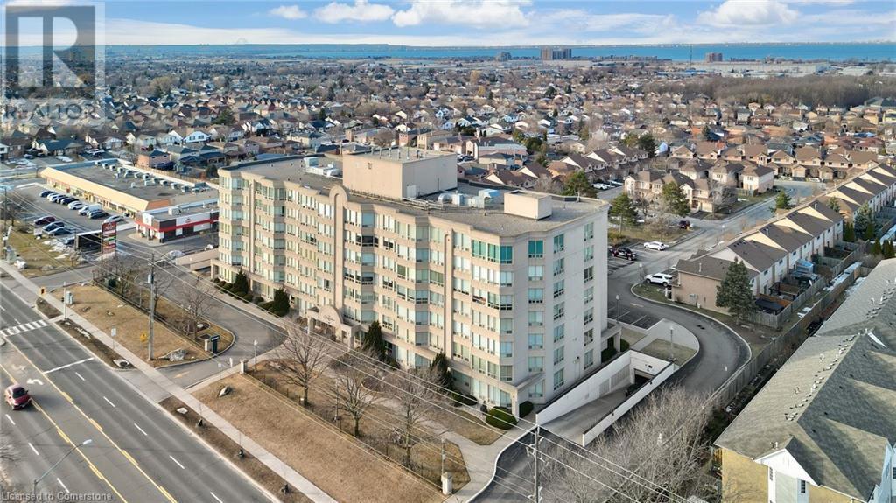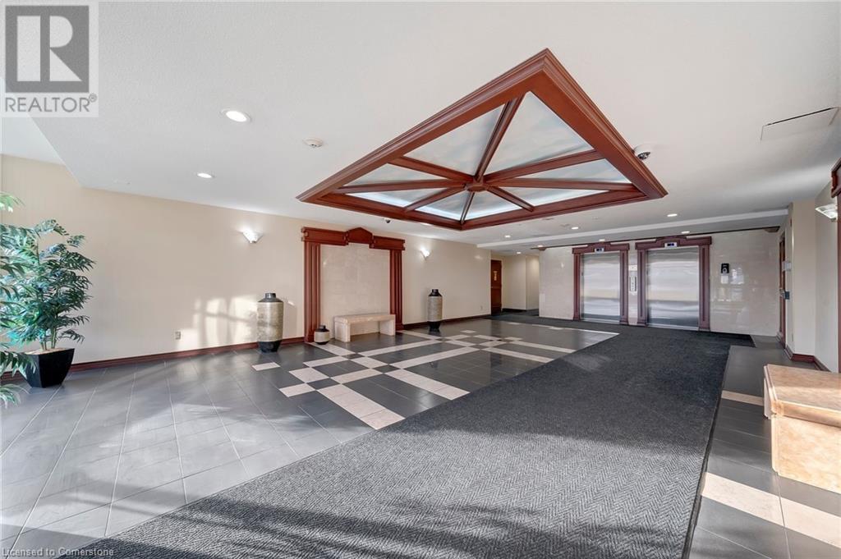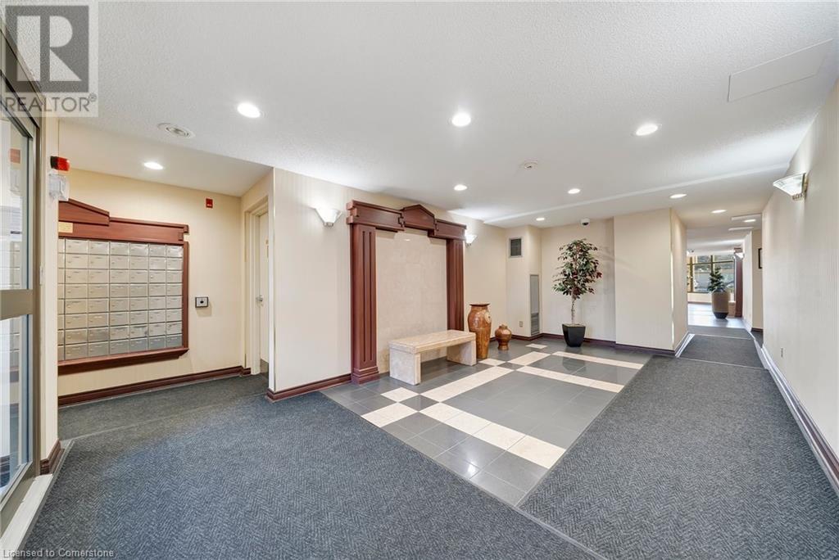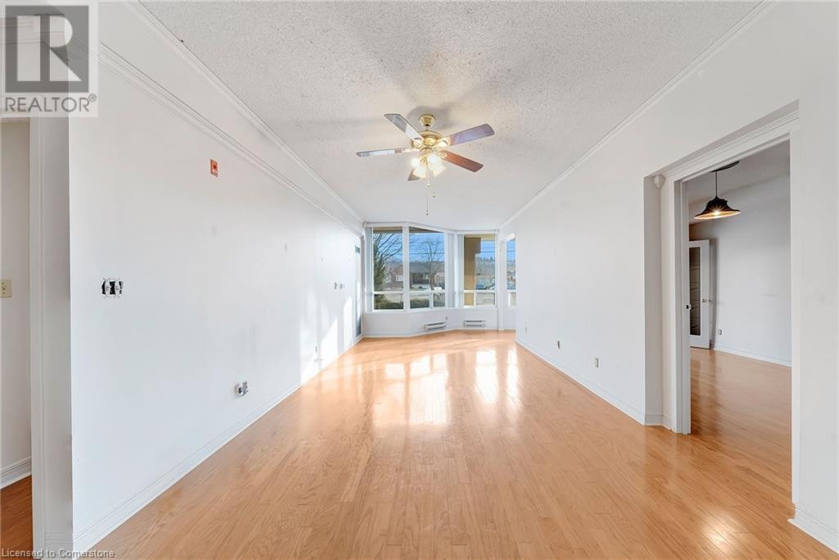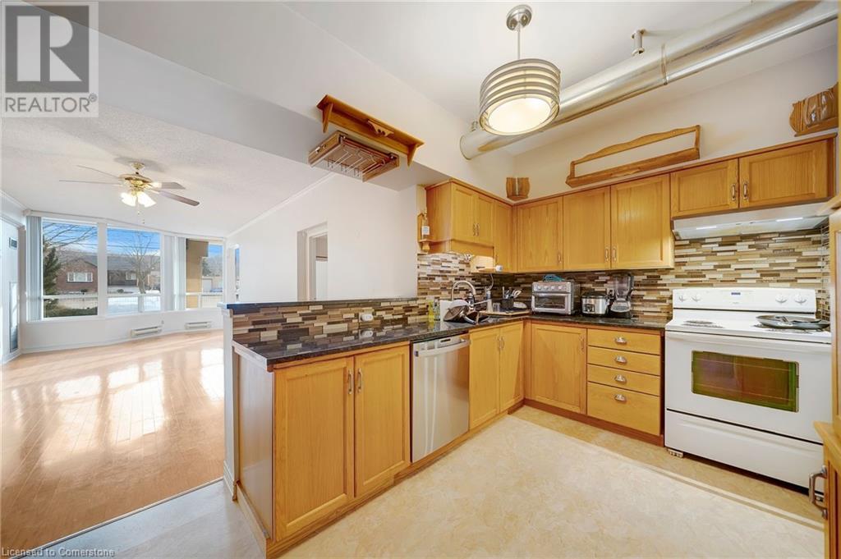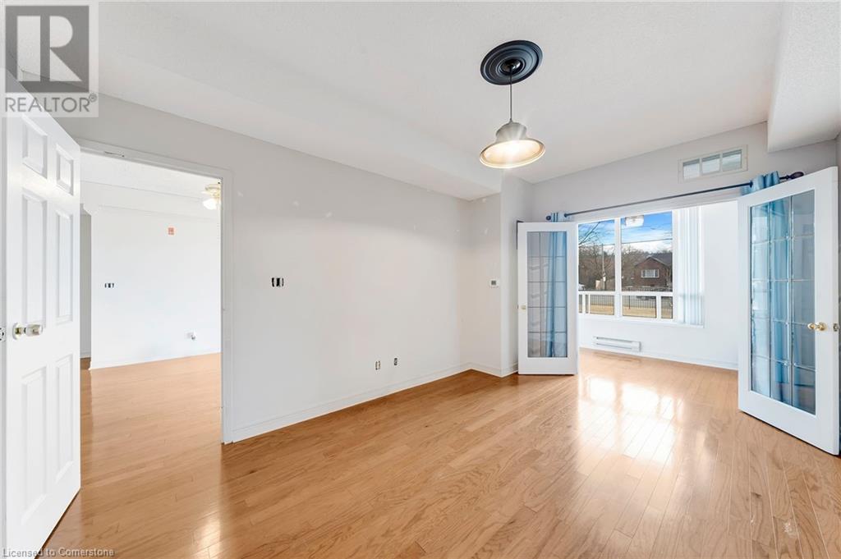495 Highway 8 Unit# 112 Stoney Creek, Ontario L8G 5E1
$489,900Maintenance, Insurance, Heat, Electricity, Landscaping, Property Management, Water, Parking
$804 Monthly
Maintenance, Insurance, Heat, Electricity, Landscaping, Property Management, Water, Parking
$804 MonthlySpacious main floor unit at The Renaissance! 2BD/2BA, 1150 sq ft with 9’ ceilings & wall to wall south-facing windows in the living room. Unit has an open and airy feel. Kitchen upgraded with granite counter tops & tile backsplash, great cabinetry! Large primary bedroom with walk in closet, 2nd closet + 3-pc ensuite leads through double French doors to large bonus sunroom. 2nd BDRM, 4-pc bath & in suite laundry. 2 underground parking spaces & large storage locker. Multiple Upgrades: Granite countertops, engineered hardwood floors & crown molding throughout. Condo fee $804/month includes hydro, all building amenities, water, heat & more. Close to schools, shopping, public transit & easy highway access. Excellent opportunity for first time buyers or those looking to downsize! (id:49269)
Property Details
| MLS® Number | 40705122 |
| Property Type | Single Family |
| AmenitiesNearBy | Golf Nearby, Hospital, Park, Place Of Worship, Public Transit, Schools, Shopping |
| CommunityFeatures | High Traffic Area, Community Centre, School Bus |
| EquipmentType | Water Heater |
| Features | Southern Exposure, Conservation/green Belt |
| ParkingSpaceTotal | 2 |
| RentalEquipmentType | Water Heater |
| StorageType | Locker |
Building
| BathroomTotal | 2 |
| BedroomsAboveGround | 2 |
| BedroomsTotal | 2 |
| Amenities | Car Wash, Exercise Centre, Party Room |
| Appliances | Dishwasher, Dryer, Refrigerator, Stove, Washer, Window Coverings, Garage Door Opener |
| BasementType | None |
| ConstructedDate | 1990 |
| ConstructionStyleAttachment | Attached |
| CoolingType | Central Air Conditioning |
| ExteriorFinish | Brick |
| Fixture | Ceiling Fans |
| FoundationType | Poured Concrete |
| HeatingFuel | Electric, Natural Gas |
| HeatingType | Forced Air |
| StoriesTotal | 1 |
| SizeInterior | 1150 Sqft |
| Type | Apartment |
| UtilityWater | Municipal Water |
Parking
| Underground | |
| None |
Land
| AccessType | Highway Access, Highway Nearby, Rail Access |
| Acreage | No |
| LandAmenities | Golf Nearby, Hospital, Park, Place Of Worship, Public Transit, Schools, Shopping |
| Sewer | Municipal Sewage System |
| SizeTotalText | Unknown |
| ZoningDescription | Rm4 |
Rooms
| Level | Type | Length | Width | Dimensions |
|---|---|---|---|---|
| Main Level | Laundry Room | Measurements not available | ||
| Main Level | Foyer | 4'0'' x 7'4'' | ||
| Main Level | Sunroom | 5'8'' x 10'10'' | ||
| Main Level | Bedroom | 9'2'' x 18'1'' | ||
| Main Level | Full Bathroom | 5'8'' x 8'2'' | ||
| Main Level | Primary Bedroom | 20'3'' x 10'5'' | ||
| Main Level | 4pc Bathroom | 4'11'' x 7'10'' | ||
| Main Level | Kitchen | 7'11'' x 15'2'' | ||
| Main Level | Living Room | 26'6'' x 14'8'' |
https://www.realtor.ca/real-estate/28007091/495-highway-8-unit-112-stoney-creek
Interested?
Contact us for more information

