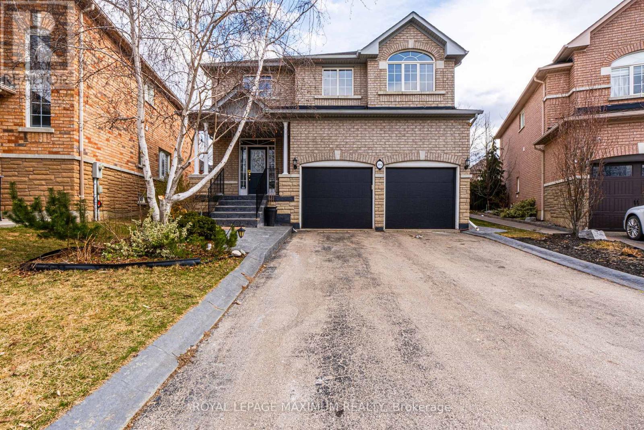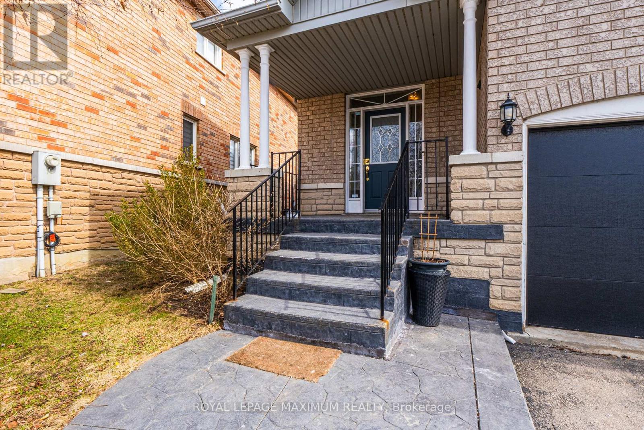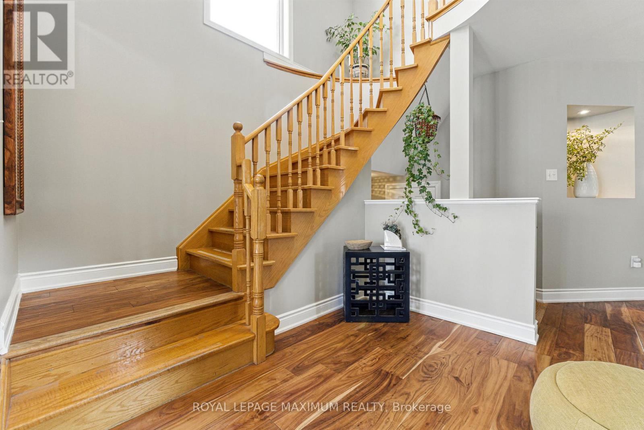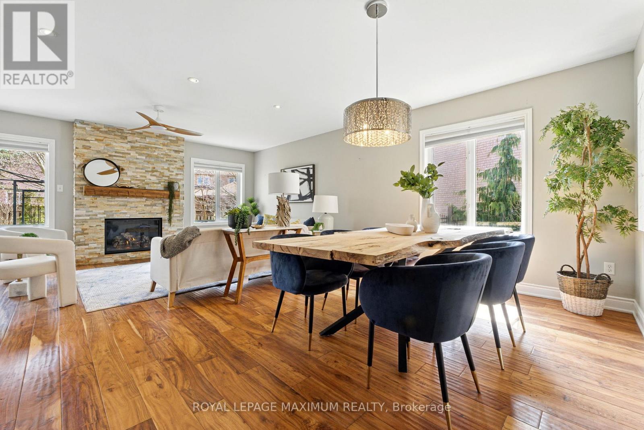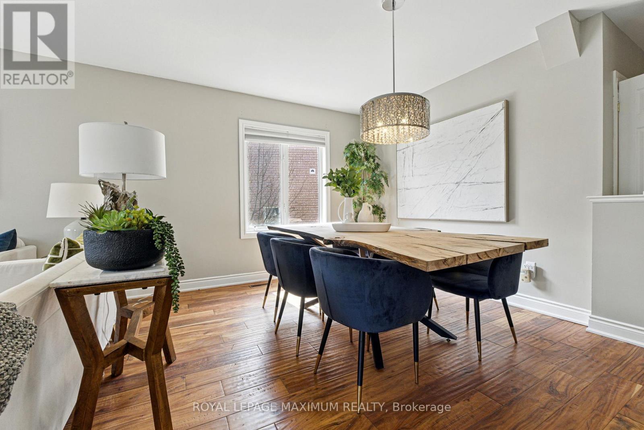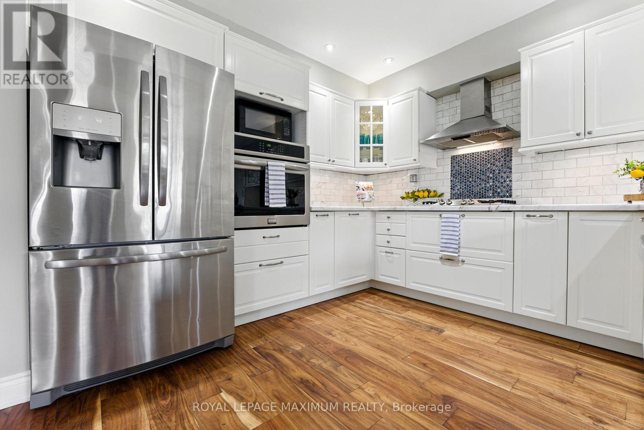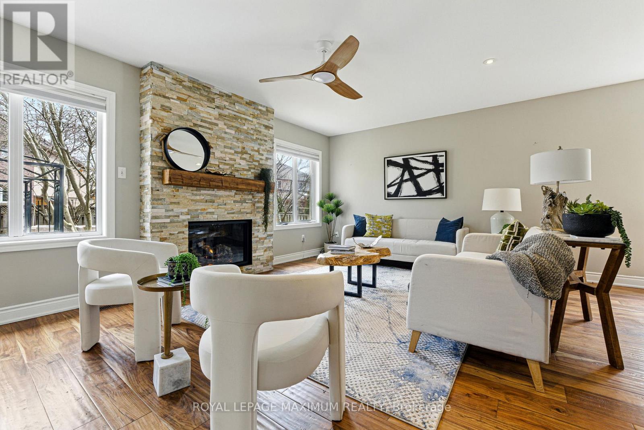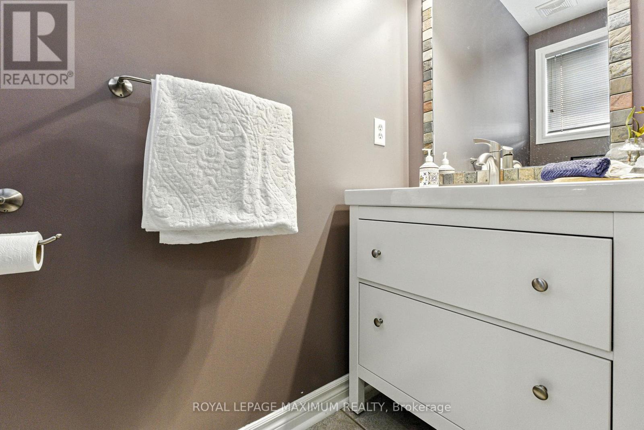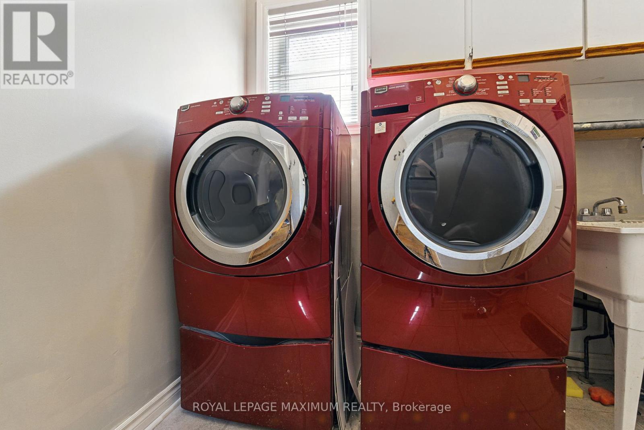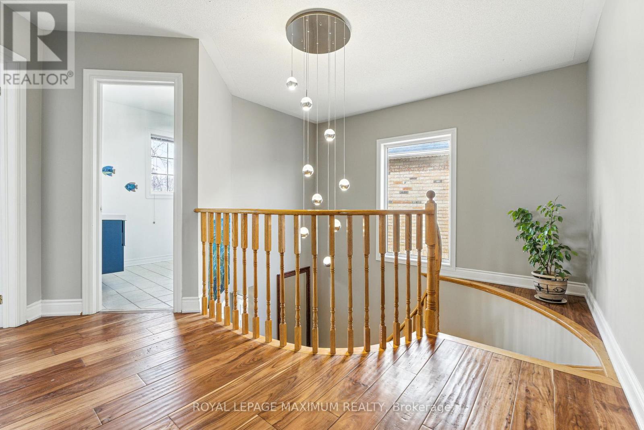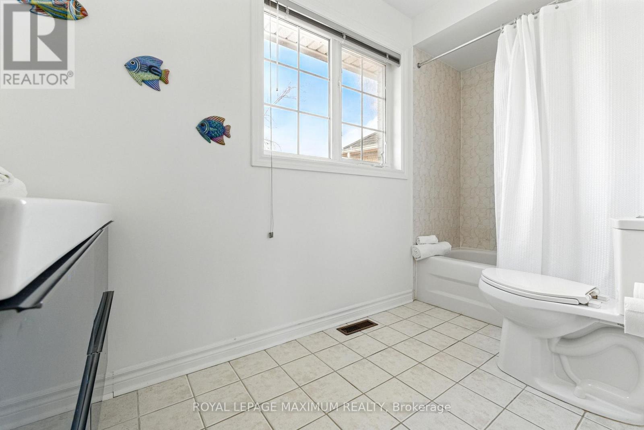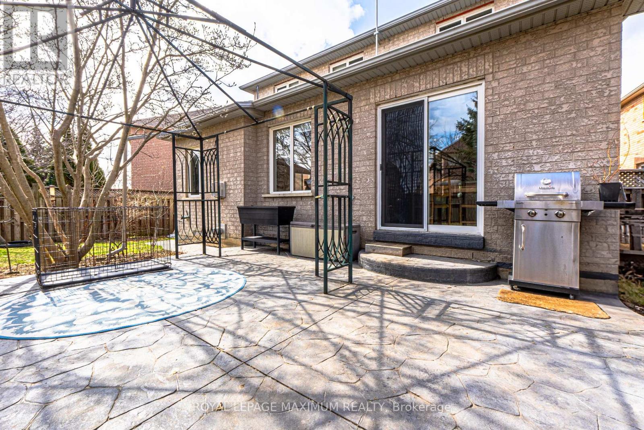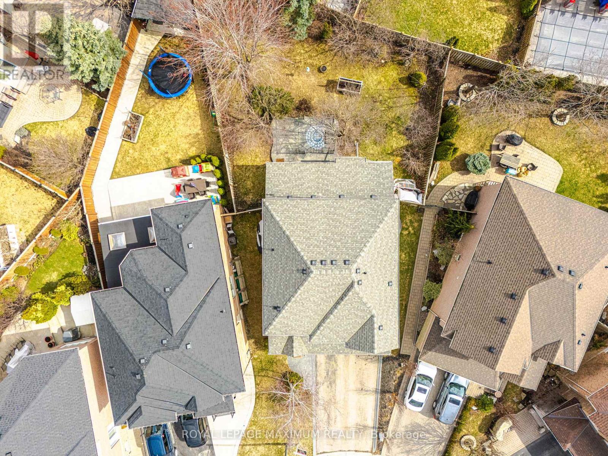416-218-8800
admin@hlfrontier.com
104 Lookout Point Court Vaughan (Sonoma Heights), Ontario L4H 1T9
3 Bedroom
3 Bathroom
2000 - 2500 sqft
Fireplace
Central Air Conditioning
Forced Air
$1,459,900
Welcome To 104 Lookout Point Crt ! This Spectacular 2 Story Home Is Nestled At The End Of A Quiet Cul De Sac ! Situated On A Premium Pie Shaped Lot - Ideal For A Swimming Pool ! Located In The Demand Area Of Sonoma Heights ! The Main Floor Consists Of Open Concept Dining, Family Room And Stunning Kitchen ! The Second Floor Boasts 3 Spacious Bedrooms With A 4-Piece Ensuite In The Primary Bedroom ! The Finished Basement Features A Large Rec Room With A Gas Fireplace- Perfect Place To Chill And Relax ! Steps To Park, Church, Highly Rated Schools And Minutes To McMichael Art Collection, Kortright Centre- Great For Walking/ Nature Trails And All Major Highways ! Do Not Miss This One ! (id:49269)
Property Details
| MLS® Number | N12073945 |
| Property Type | Single Family |
| Community Name | Sonoma Heights |
| AmenitiesNearBy | Park, Place Of Worship, Schools |
| Features | Cul-de-sac |
| ParkingSpaceTotal | 6 |
Building
| BathroomTotal | 3 |
| BedroomsAboveGround | 3 |
| BedroomsTotal | 3 |
| Amenities | Fireplace(s) |
| Appliances | Garage Door Opener Remote(s), Oven - Built-in, Central Vacuum, Alarm System, Cooktop, Dryer, Garage Door Opener, Hood Fan, Washer, Window Coverings, Refrigerator |
| BasementDevelopment | Finished |
| BasementType | N/a (finished) |
| ConstructionStyleAttachment | Detached |
| CoolingType | Central Air Conditioning |
| ExteriorFinish | Brick |
| FireplacePresent | Yes |
| FireplaceTotal | 2 |
| FlooringType | Hardwood, Carpeted |
| FoundationType | Concrete |
| HalfBathTotal | 1 |
| HeatingFuel | Natural Gas |
| HeatingType | Forced Air |
| StoriesTotal | 2 |
| SizeInterior | 2000 - 2500 Sqft |
| Type | House |
| UtilityWater | Municipal Water |
Parking
| Garage |
Land
| Acreage | No |
| FenceType | Fenced Yard |
| LandAmenities | Park, Place Of Worship, Schools |
| Sewer | Sanitary Sewer |
| SizeDepth | 131 Ft ,8 In |
| SizeFrontage | 33 Ft ,6 In |
| SizeIrregular | 33.5 X 131.7 Ft ; Rear: 76.42 Ft West: 100.70 Ft |
| SizeTotalText | 33.5 X 131.7 Ft ; Rear: 76.42 Ft West: 100.70 Ft |
| ZoningDescription | Residential |
Rooms
| Level | Type | Length | Width | Dimensions |
|---|---|---|---|---|
| Second Level | Primary Bedroom | 5.6 m | 3.63 m | 5.6 m x 3.63 m |
| Second Level | Bedroom | 3.68 m | 3.3 m | 3.68 m x 3.3 m |
| Second Level | Bedroom | 4.79 m | 3.38 m | 4.79 m x 3.38 m |
| Basement | Recreational, Games Room | 8.69 m | 5.09 m | 8.69 m x 5.09 m |
| Ground Level | Dining Room | 4.27 m | 3.06 m | 4.27 m x 3.06 m |
| Ground Level | Family Room | 4.27 m | 3.87 m | 4.27 m x 3.87 m |
| Ground Level | Eating Area | 3.57 m | 2.47 m | 3.57 m x 2.47 m |
| Ground Level | Kitchen | 3.57 m | 3.5 m | 3.57 m x 3.5 m |
Interested?
Contact us for more information

