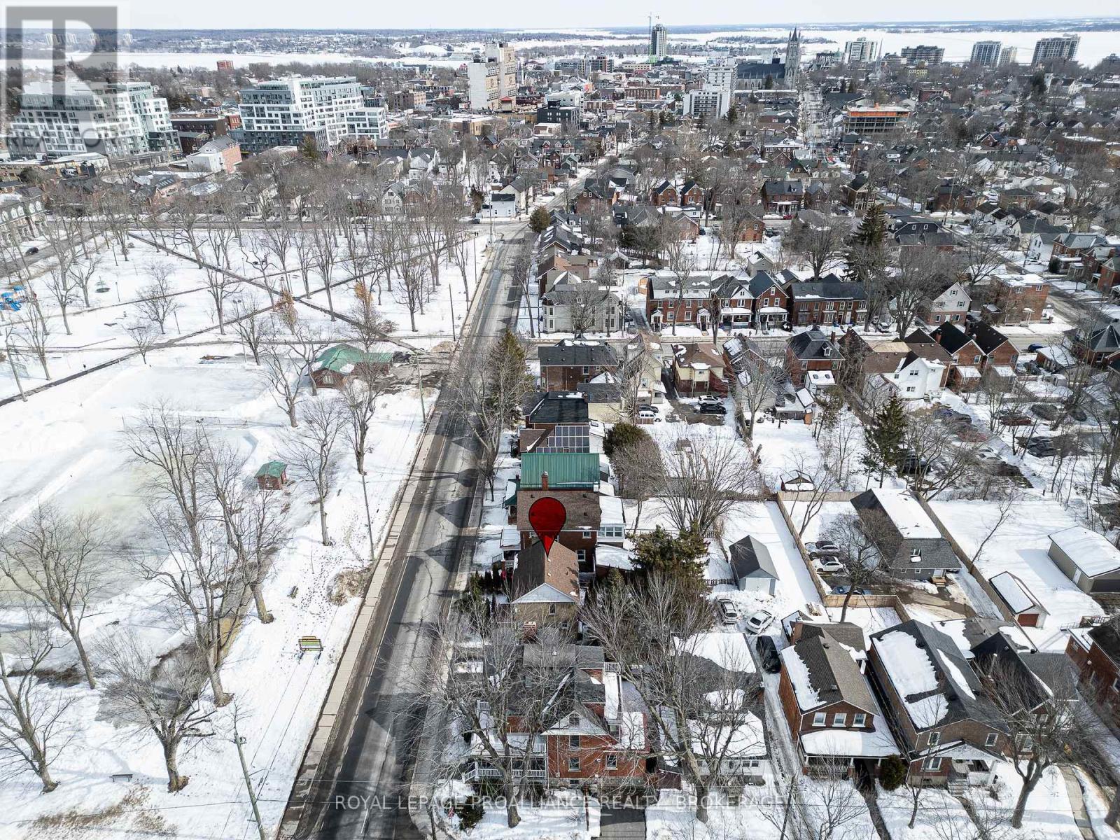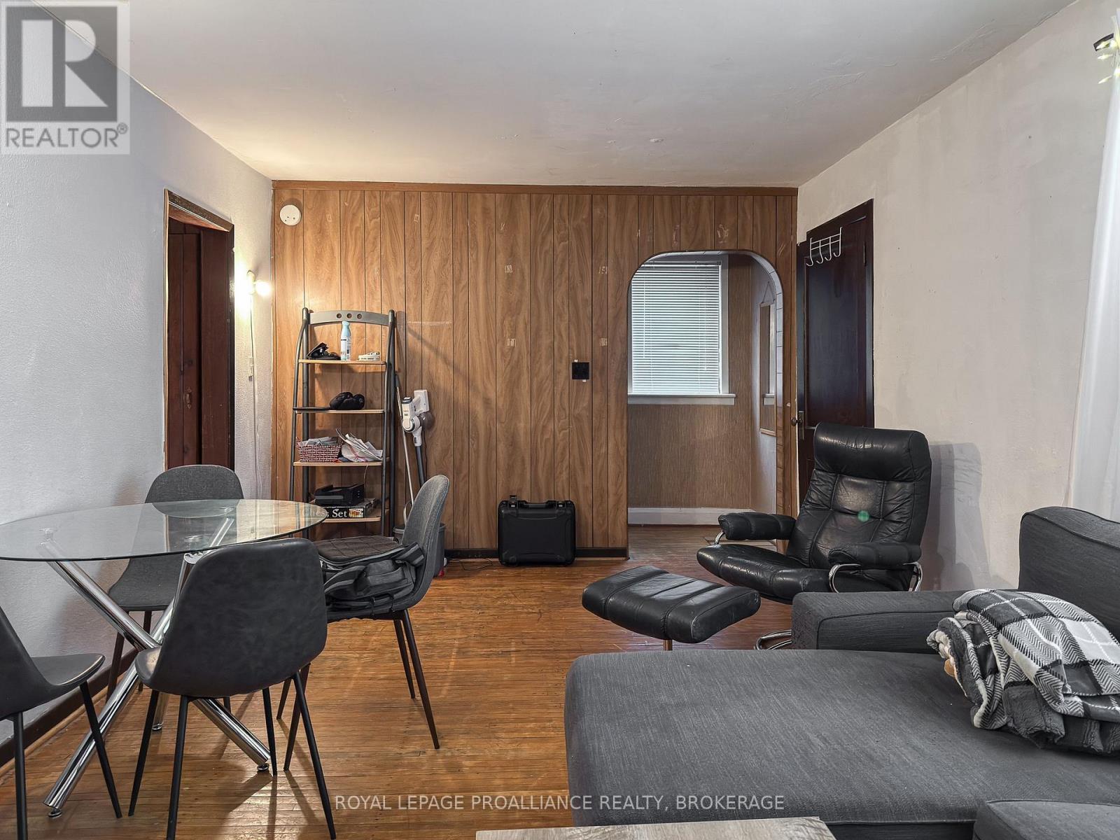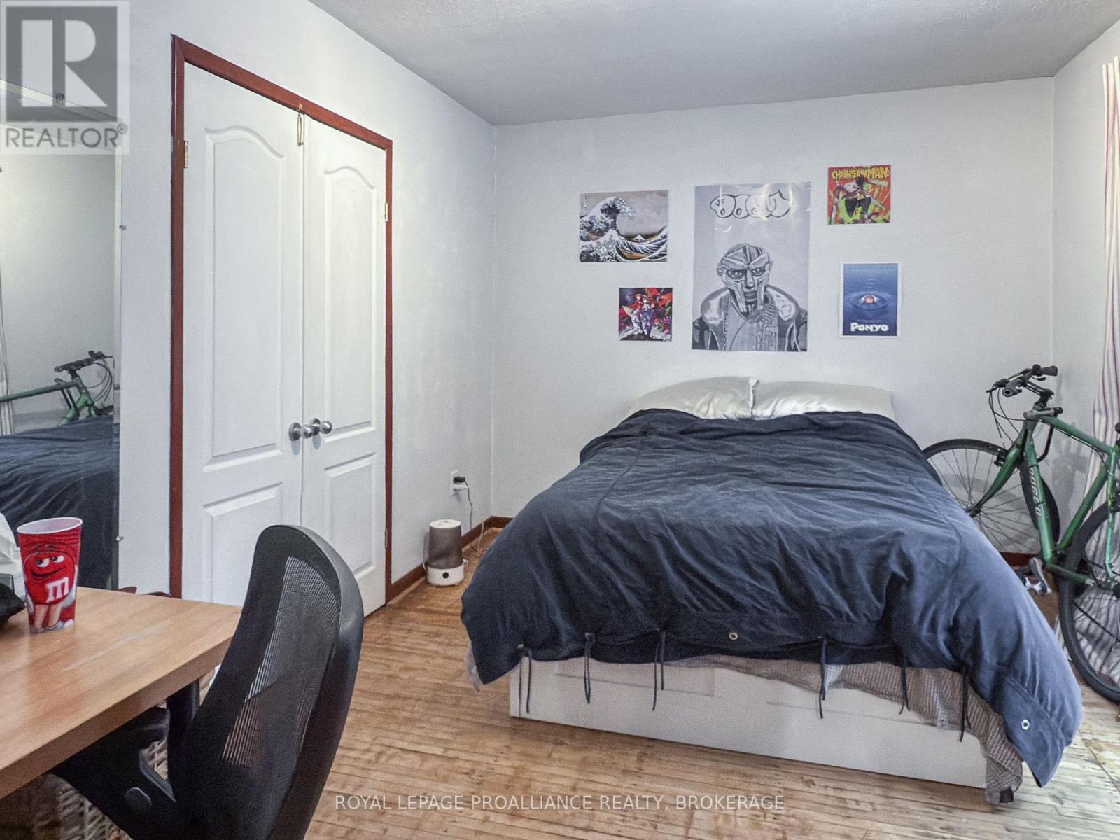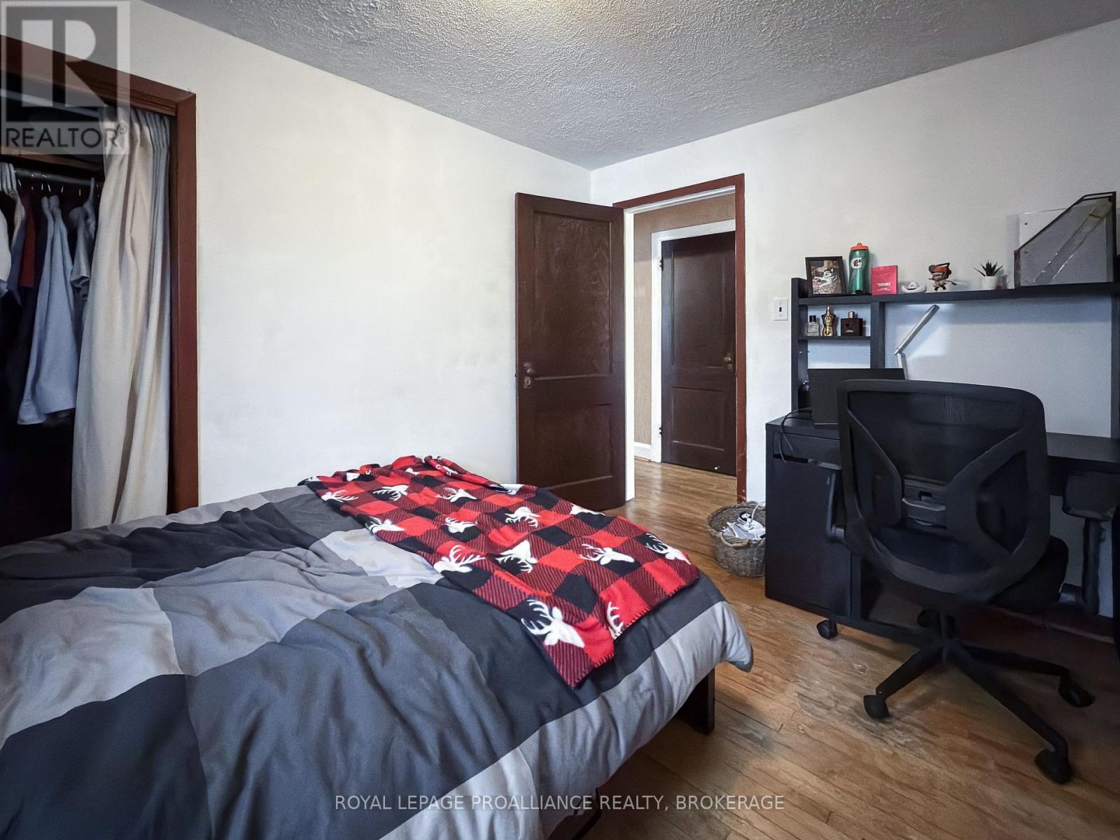4 Bedroom
2 Bathroom
1500 - 2000 sqft
Central Air Conditioning
Forced Air
$774,900
Charming 4-bedroom, 2-bathroom all-brick detached home located in the heart of downtown Kingston, directly across from Victoria Park. With over 1700 square feet this home has endless possibilities and is looking for your finishing touch! As you enter through the enclosed porch, you instantly notice an abundance of natural light and the original hardwood flooring throughout. The main floor boasts a large living room with dining room area, a kitchen with lots of cabinet space and beautifully updated countertops, as well as a spacious bedroom with a walk-out to your backyard. On the second floor, you will find 3 additional ample bedrooms all with their own closets, along with a 4-piece bathroom. The basement provides a sizeable storage area as well as another 4-piece bathroom that is combined with your laundry facilities. There is plenty of parking onsite as well as a one-car detached garage. The windows and outside doors have been replaced since 2006, along with updated electrical and plumbing. Steps away from public transit, minutes away from Queens University and all the shops, restaurants and entertainment that make up Kingston's cultural hub! Property currently leased at $4,800 per month plus utilities, having a annual generated income of $57,600.00. Current lease ends April 30th, 2025 (id:49269)
Property Details
|
MLS® Number
|
X11996423 |
|
Property Type
|
Single Family |
|
Neigbourhood
|
University District |
|
Community Name
|
14 - Central City East |
|
AmenitiesNearBy
|
Hospital, Park, Public Transit |
|
CommunityFeatures
|
Community Centre |
|
Easement
|
Unknown |
|
EquipmentType
|
None |
|
Features
|
Level, Sump Pump |
|
ParkingSpaceTotal
|
4 |
|
RentalEquipmentType
|
None |
|
Structure
|
Porch |
|
ViewType
|
City View |
Building
|
BathroomTotal
|
2 |
|
BedroomsAboveGround
|
4 |
|
BedroomsTotal
|
4 |
|
Age
|
51 To 99 Years |
|
Appliances
|
Water Heater |
|
BasementDevelopment
|
Unfinished |
|
BasementType
|
Full (unfinished) |
|
ConstructionStyleAttachment
|
Detached |
|
CoolingType
|
Central Air Conditioning |
|
ExteriorFinish
|
Brick |
|
FireProtection
|
Smoke Detectors |
|
FlooringType
|
Hardwood |
|
FoundationType
|
Stone |
|
HeatingFuel
|
Natural Gas |
|
HeatingType
|
Forced Air |
|
StoriesTotal
|
2 |
|
SizeInterior
|
1500 - 2000 Sqft |
|
Type
|
House |
|
UtilityWater
|
Municipal Water |
Parking
Land
|
AccessType
|
Year-round Access, Public Road |
|
Acreage
|
No |
|
LandAmenities
|
Hospital, Park, Public Transit |
|
Sewer
|
Sanitary Sewer |
|
SizeDepth
|
67 Ft |
|
SizeFrontage
|
40 Ft |
|
SizeIrregular
|
40 X 67 Ft |
|
SizeTotalText
|
40 X 67 Ft|under 1/2 Acre |
|
ZoningDescription
|
Ur5 |
Rooms
| Level |
Type |
Length |
Width |
Dimensions |
|
Second Level |
Bathroom |
2.71 m |
1.95 m |
2.71 m x 1.95 m |
|
Second Level |
Bedroom 2 |
4 m |
3 m |
4 m x 3 m |
|
Second Level |
Bedroom 3 |
4.13 m |
3.4 m |
4.13 m x 3.4 m |
|
Second Level |
Bedroom 4 |
3.52 m |
3.4 m |
3.52 m x 3.4 m |
|
Basement |
Other |
7.49 m |
3.15 m |
7.49 m x 3.15 m |
|
Basement |
Bathroom |
2.37 m |
3.66 m |
2.37 m x 3.66 m |
|
Basement |
Laundry Room |
4.24 m |
2.7 m |
4.24 m x 2.7 m |
|
Main Level |
Foyer |
2.29 m |
1.61 m |
2.29 m x 1.61 m |
|
Main Level |
Living Room |
6.71 m |
3.45 m |
6.71 m x 3.45 m |
|
Main Level |
Kitchen |
3.36 m |
2.95 m |
3.36 m x 2.95 m |
|
Main Level |
Bedroom |
4.29 m |
2.95 m |
4.29 m x 2.95 m |
Utilities
|
Cable
|
Available |
|
Sewer
|
Installed |
https://www.realtor.ca/real-estate/27971096/500-brock-street-kingston-central-city-east-14-central-city-east



































