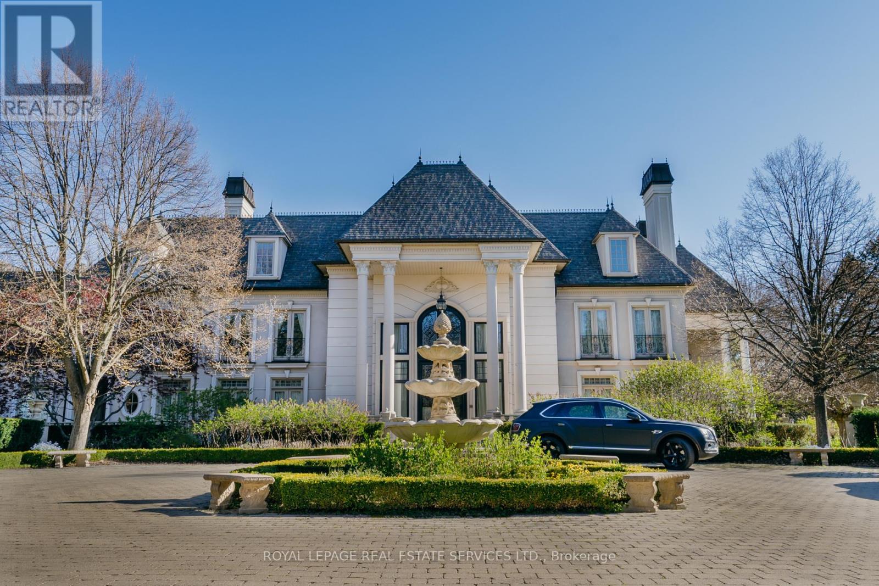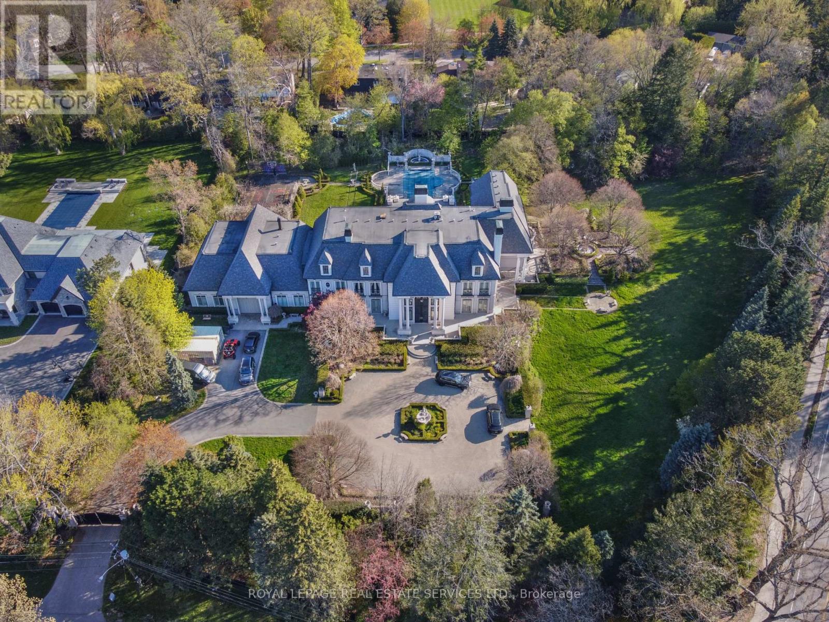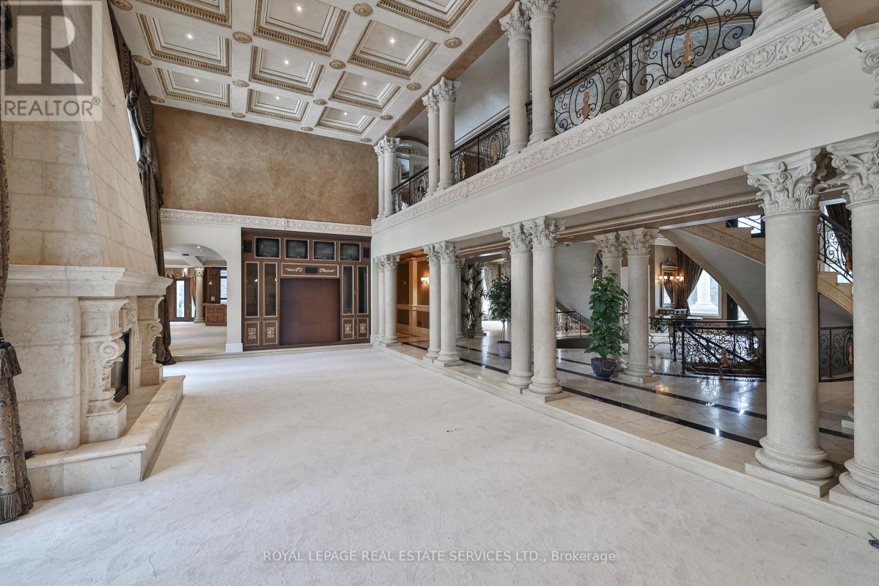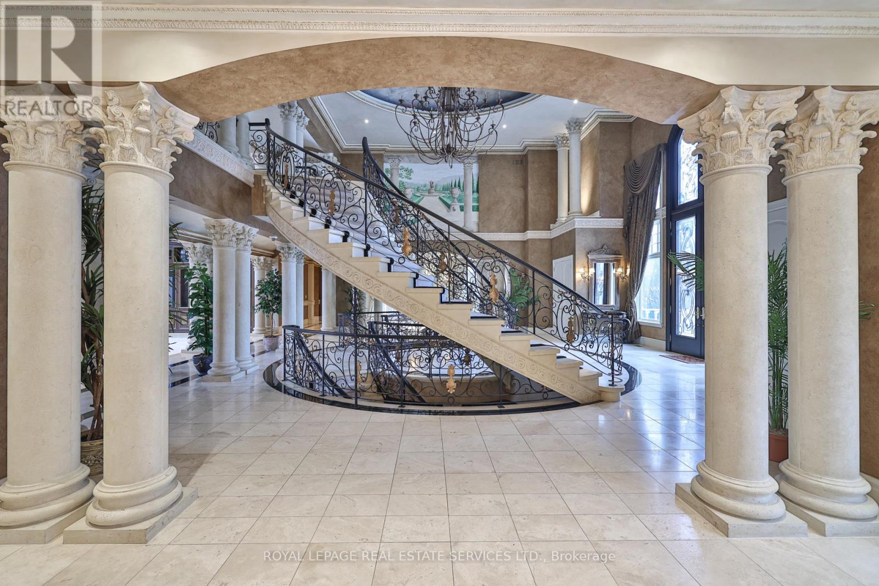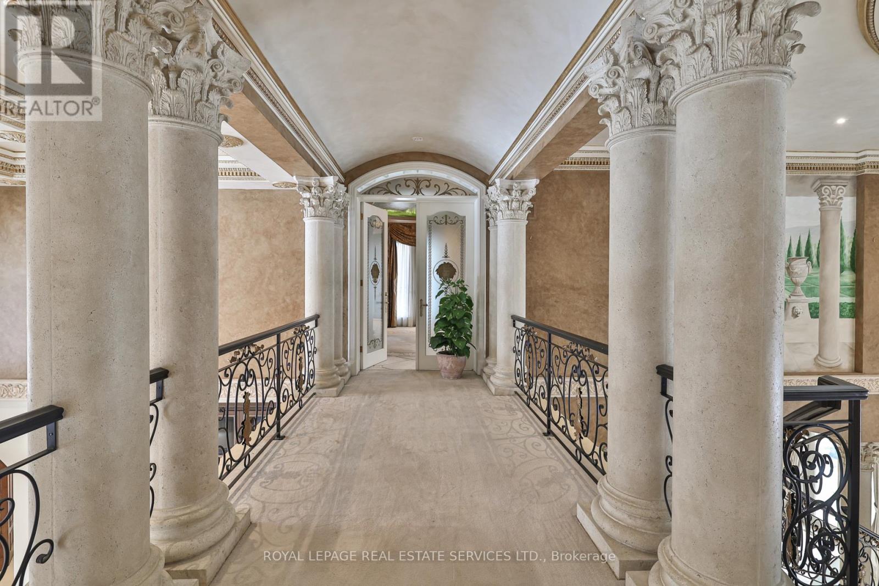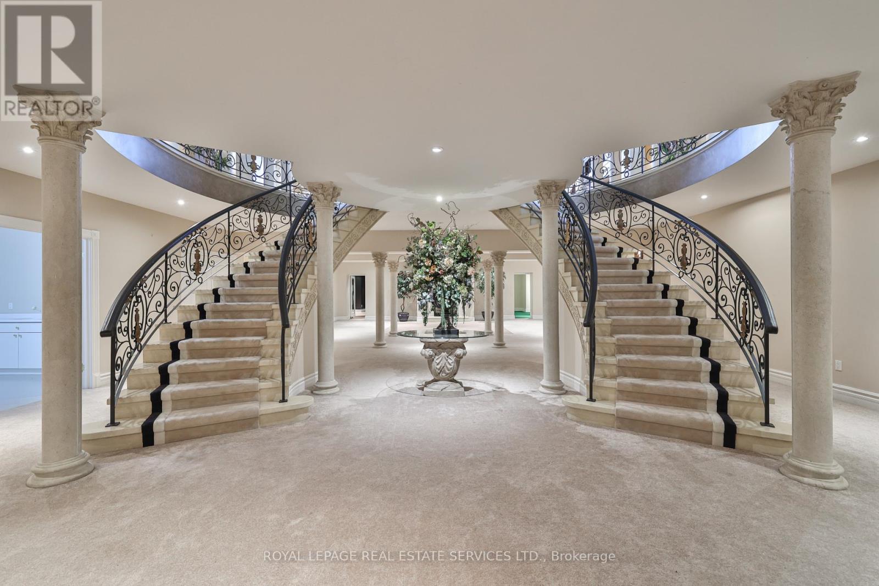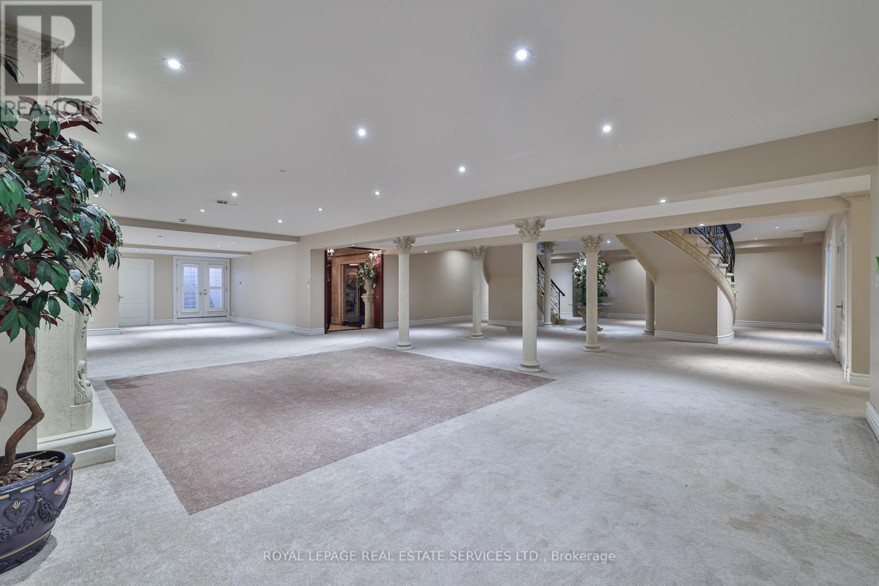7 Bedroom
8 Bathroom
5000 - 100000 sqft
Fireplace
Inground Pool
Central Air Conditioning
Forced Air
Acreage
Landscaped, Lawn Sprinkler
$12,000,000
A Landmark Estate On One Of Mississauga's Most Prestigious Streets, 2215 Doulton Drive, Offers A Rare Combination Of Scale, Location, And Long-Term Potential. Set On Nearly 3 Acres Of Private Grounds, The Home Spans Over 17,000 Sq. Ft. Across Three Levels; An Extraordinary Footprint That Serves As A Blank Canvas For Customization, Redesign, Or Redevelopment. A Grand Double Staircase Greets You Upon Entry, While The Open Layout And Oversized Principal Rooms Provide Flexibility For Large-Scale Entertaining And Multigenerational Living. The Home's Structure And Scale Offer Exceptional Versatility, Creating The Opportunity To Reimagine The Interior To Suit Modern Luxury Standards. Outdoors, The Resort-Style Backyard Showcases An In-Ground Pool, Fountains, Tennis Court, And A Covered Patio With Soaring 20-Foot Ceilings And A Grand Fireplace. A Heated 12-Car Garage Adds To The Property's Appeal, Ideal For A Car Enthusiast Or Collector Seeking Space, Function, And Security. As One Of The Few Properties On The Street Connected To the City Sewer, And Priced Well Below Its Estimated Replacement Value, 2215 Doulton Presents A Rare Opportunity To Secure One Of Mississauga's Most Significant Estate Properties. (id:49269)
Property Details
|
MLS® Number
|
W12064931 |
|
Property Type
|
Single Family |
|
Community Name
|
Sheridan |
|
Features
|
Irregular Lot Size, In-law Suite |
|
ParkingSpaceTotal
|
30 |
|
PoolType
|
Inground Pool |
Building
|
BathroomTotal
|
8 |
|
BedroomsAboveGround
|
5 |
|
BedroomsBelowGround
|
2 |
|
BedroomsTotal
|
7 |
|
Age
|
16 To 30 Years |
|
Amenities
|
Fireplace(s) |
|
Appliances
|
Range, Dryer, Washer, Window Coverings |
|
BasementDevelopment
|
Finished |
|
BasementFeatures
|
Walk-up |
|
BasementType
|
N/a (finished) |
|
ConstructionStyleAttachment
|
Detached |
|
CoolingType
|
Central Air Conditioning |
|
ExteriorFinish
|
Stucco |
|
FireProtection
|
Controlled Entry |
|
FireplacePresent
|
Yes |
|
FireplaceTotal
|
6 |
|
FlooringType
|
Stone |
|
FoundationType
|
Poured Concrete |
|
HalfBathTotal
|
1 |
|
HeatingFuel
|
Natural Gas |
|
HeatingType
|
Forced Air |
|
StoriesTotal
|
2 |
|
SizeInterior
|
5000 - 100000 Sqft |
|
Type
|
House |
|
UtilityWater
|
Municipal Water |
Parking
Land
|
Acreage
|
Yes |
|
LandscapeFeatures
|
Landscaped, Lawn Sprinkler |
|
Sewer
|
Sanitary Sewer |
|
SizeDepth
|
351 Ft ,10 In |
|
SizeFrontage
|
212 Ft ,7 In |
|
SizeIrregular
|
212.6 X 351.9 Ft |
|
SizeTotalText
|
212.6 X 351.9 Ft|2 - 4.99 Acres |
|
ZoningDescription
|
R1 |
Rooms
| Level |
Type |
Length |
Width |
Dimensions |
|
Second Level |
Bedroom 3 |
6.57 m |
6.05 m |
6.57 m x 6.05 m |
|
Second Level |
Bedroom 4 |
5.88 m |
4.56 m |
5.88 m x 4.56 m |
|
Second Level |
Bedroom 5 |
5.88 m |
4.52 m |
5.88 m x 4.52 m |
|
Second Level |
Primary Bedroom |
14.07 m |
5.51 m |
14.07 m x 5.51 m |
|
Second Level |
Bedroom 2 |
6.9 m |
5.55 m |
6.9 m x 5.55 m |
|
Basement |
Bedroom |
6.57 m |
4.79 m |
6.57 m x 4.79 m |
|
Main Level |
Foyer |
10.75 m |
9.3 m |
10.75 m x 9.3 m |
|
Main Level |
Living Room |
12.5 m |
5.88 m |
12.5 m x 5.88 m |
|
Main Level |
Family Room |
6.81 m |
5.18 m |
6.81 m x 5.18 m |
|
Main Level |
Kitchen |
7.33 m |
5.88 m |
7.33 m x 5.88 m |
|
Main Level |
Eating Area |
4.58 m |
4.13 m |
4.58 m x 4.13 m |
|
Main Level |
Dining Room |
6.57 m |
5.3 m |
6.57 m x 5.3 m |
|
Main Level |
Office |
6.57 m |
4.05 m |
6.57 m x 4.05 m |
|
Main Level |
Recreational, Games Room |
11.58 m |
11.43 m |
11.58 m x 11.43 m |
Utilities
https://www.realtor.ca/real-estate/28127323/2215-doulton-drive-mississauga-sheridan-sheridan

