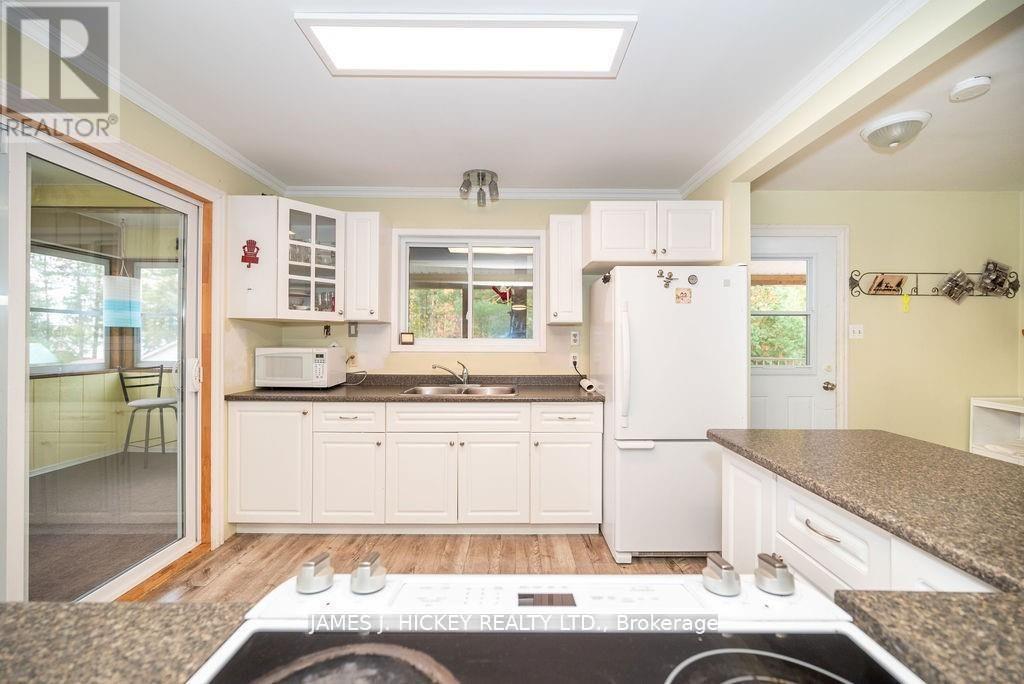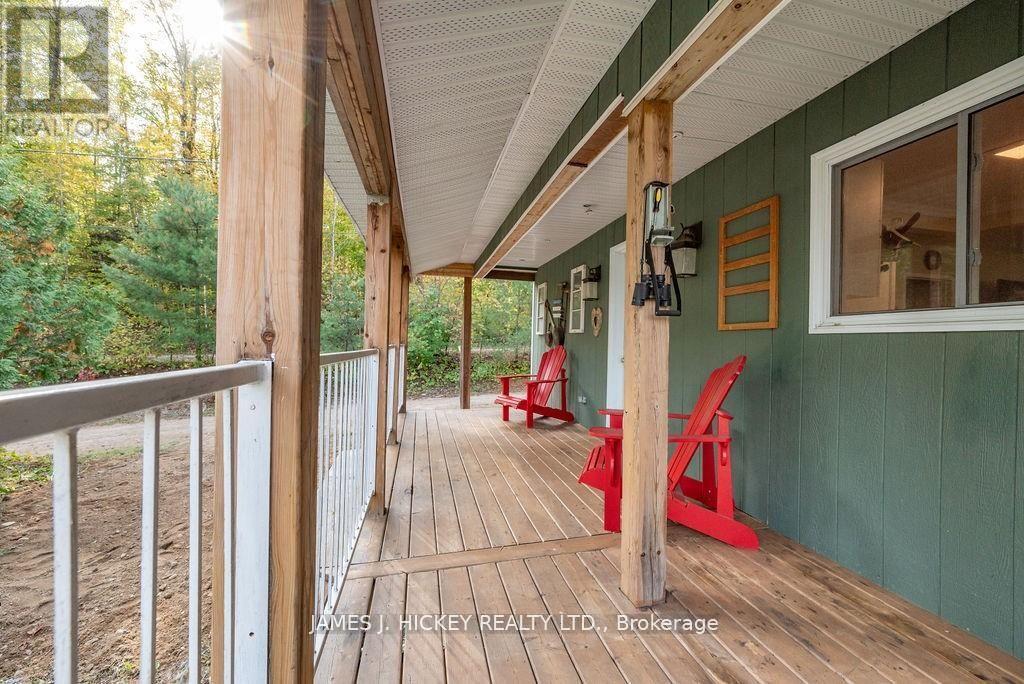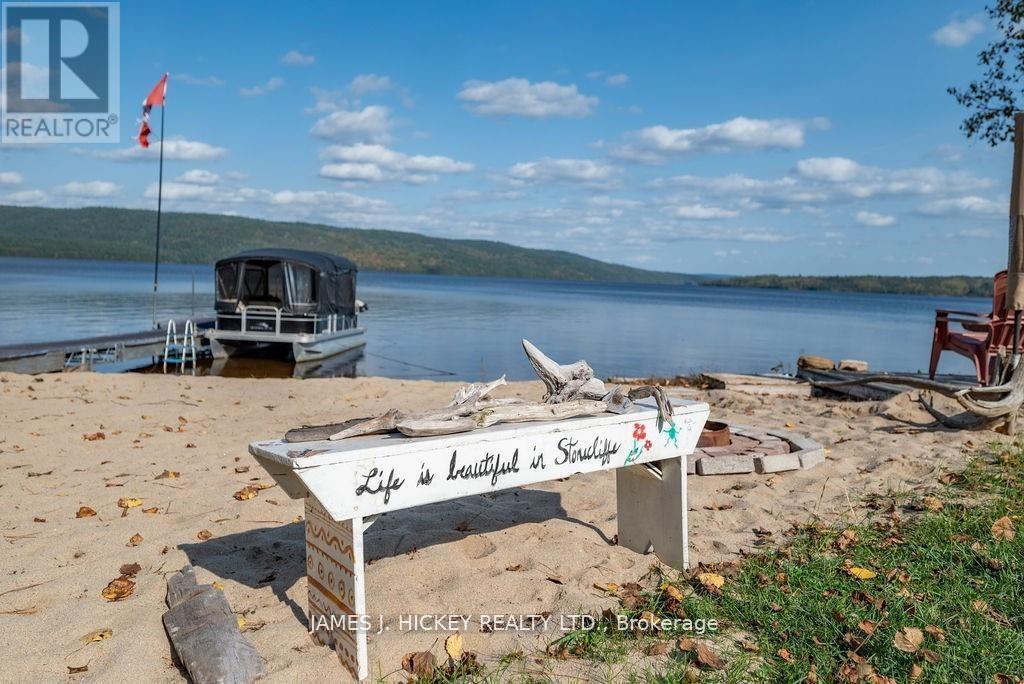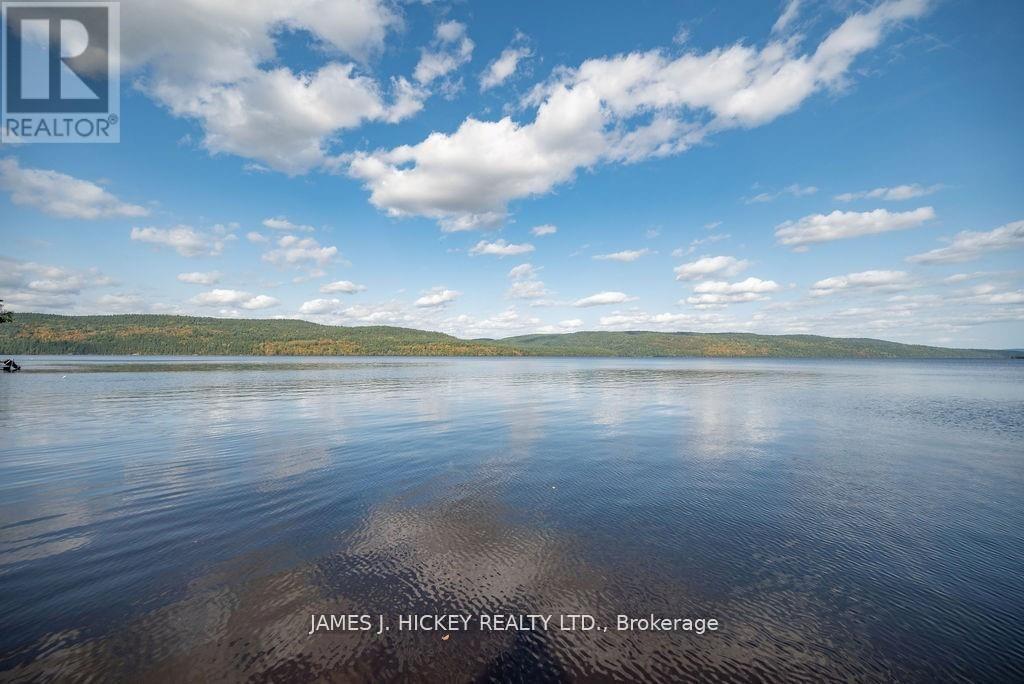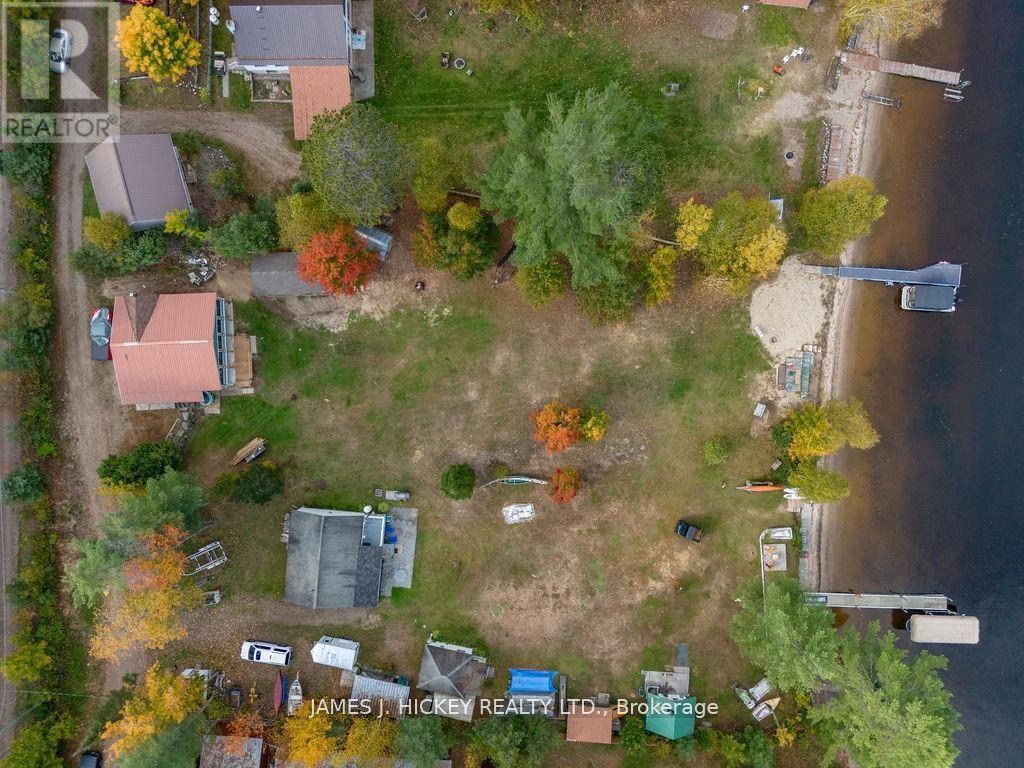628 Goldfinch Way Clara And Maria, Ontario K0J 2K0
$575,000
This lovely 2-bedroom RIVERFRONT frame bungalow features updated sun-filled open concept kitchen/living room area, recent 4pc. bath, patio doors from living room to 7.7' x 31' 3-season sunroom overlooking the spectacular Ottawa River. There is a full walk-out basement with partially finished family room and roughed in 2pc. bath, electric/wood furnace, recent single detached garage and storage shed, beautiful sand beach, stunning views of river and Laurentian Mountains, just minutes to the new Algonquin Trail and main NRSA snowmobile trail system, unlimited ATV and snowmobile trails on the miles of logging roads in the area. Don't miss this opportunity to have your own piece of paradise! 24hr irrevocable required on all Offers (id:49269)
Open House
This property has open houses!
1:00 pm
Ends at:3:00 pm
Property Details
| MLS® Number | X12069188 |
| Property Type | Single Family |
| Neigbourhood | Head |
| Community Name | 512 - Head Twp |
| AmenitiesNearBy | Beach, Park, Ski Area |
| Easement | Easement |
| ParkingSpaceTotal | 11 |
| Structure | Deck |
| ViewType | Direct Water View |
| WaterFrontType | Waterfront |
Building
| BathroomTotal | 2 |
| BedroomsAboveGround | 2 |
| BedroomsTotal | 2 |
| Appliances | Stove, Refrigerator |
| BasementDevelopment | Partially Finished |
| BasementType | Full (partially Finished) |
| ConstructionStyleAttachment | Detached |
| ConstructionStyleSplitLevel | Sidesplit |
| FoundationType | Block |
| HalfBathTotal | 1 |
| HeatingFuel | Electric |
| HeatingType | Forced Air |
| Type | House |
Parking
| Detached Garage | |
| Garage |
Land
| AccessType | Private Road, Private Docking |
| Acreage | No |
| LandAmenities | Beach, Park, Ski Area |
| Sewer | Septic System |
| SizeDepth | 136 Ft ,9 In |
| SizeFrontage | 166 Ft ,9 In |
| SizeIrregular | 166.75 X 136.75 Ft |
| SizeTotalText | 166.75 X 136.75 Ft |
| ZoningDescription | Residential |
Rooms
| Level | Type | Length | Width | Dimensions |
|---|---|---|---|---|
| Lower Level | Family Room | 6.9 m | 3.4 m | 6.9 m x 3.4 m |
| Main Level | Foyer | 2.28 m | 2.51 m | 2.28 m x 2.51 m |
| Main Level | Kitchen | 4.08 m | 3.55 m | 4.08 m x 3.55 m |
| Main Level | Living Room | 4.11 m | 4.74 m | 4.11 m x 4.74 m |
| Main Level | Bedroom | 3.14 m | 2.59 m | 3.14 m x 2.59 m |
| Main Level | Bedroom 2 | 3.2 m | 3.09 m | 3.2 m x 3.09 m |
| Main Level | Sunroom | 2.31 m | 9.52 m | 2.31 m x 9.52 m |
| Main Level | Other | 6.5 m | 2.23 m | 6.5 m x 2.23 m |
https://www.realtor.ca/real-estate/28136267/628-goldfinch-way-head-clara-and-maria-512-head-twp
Interested?
Contact us for more information





