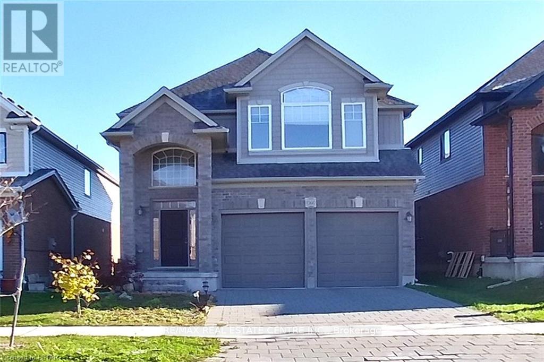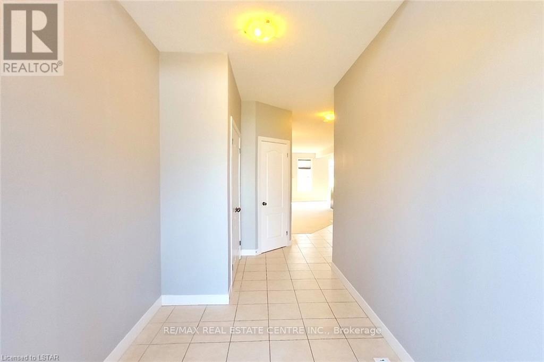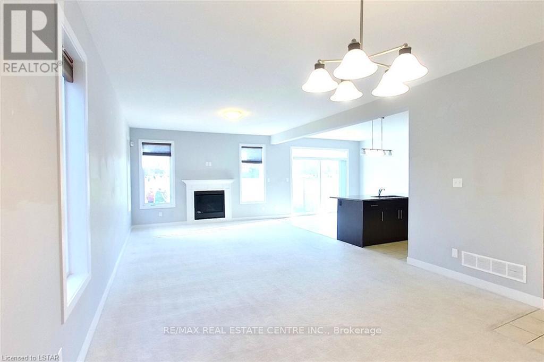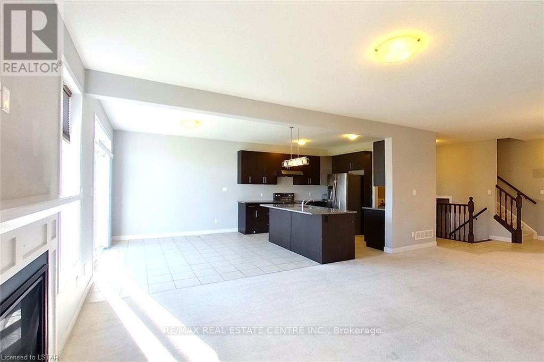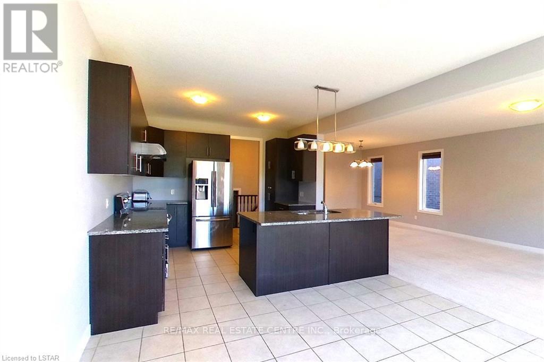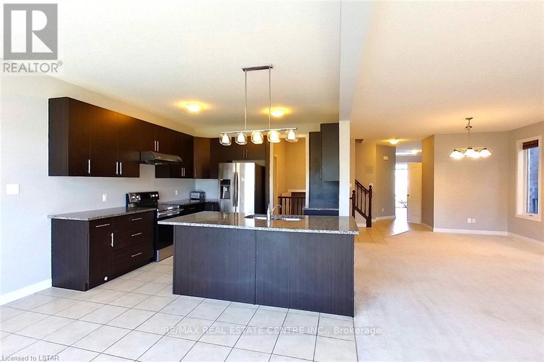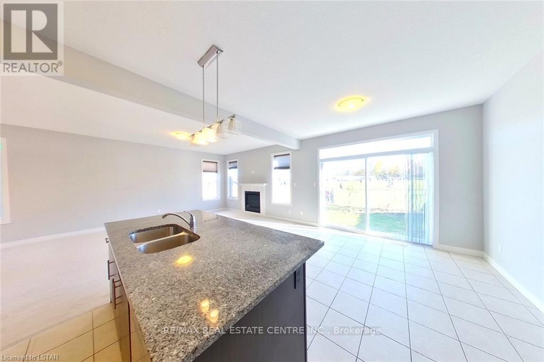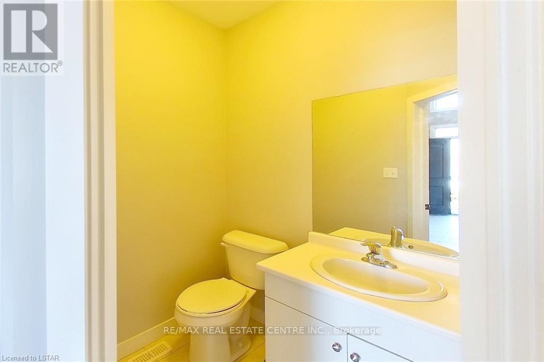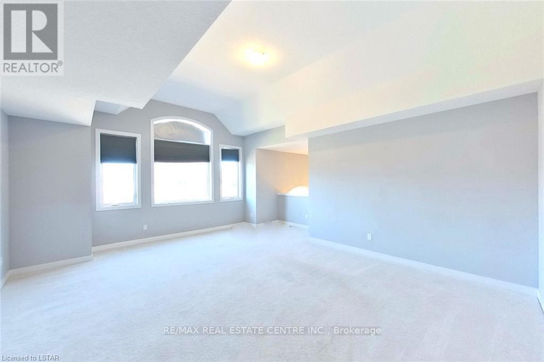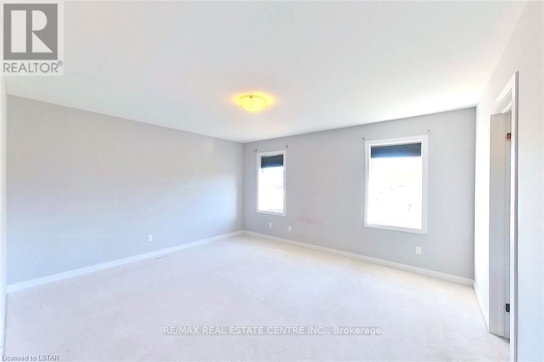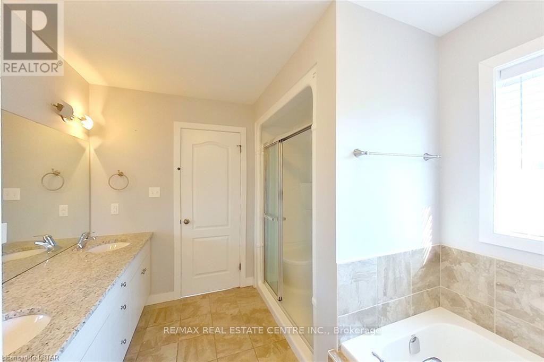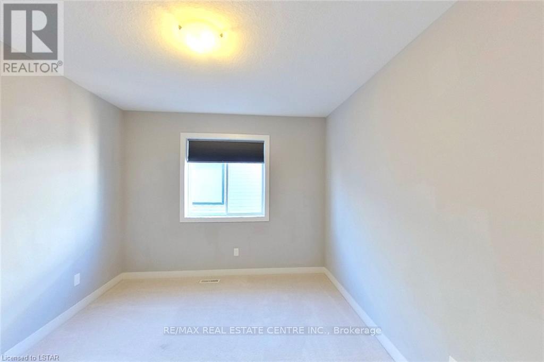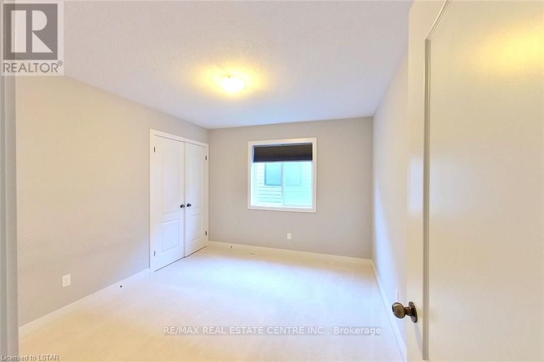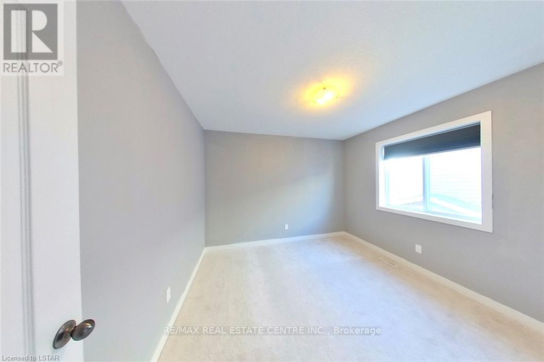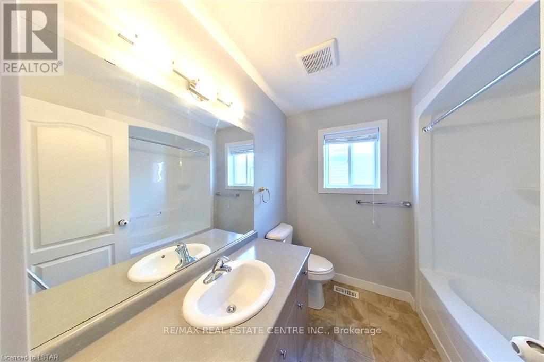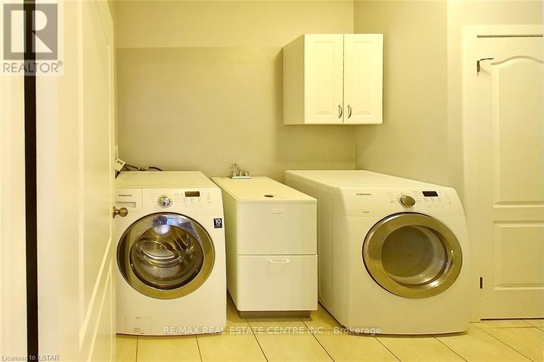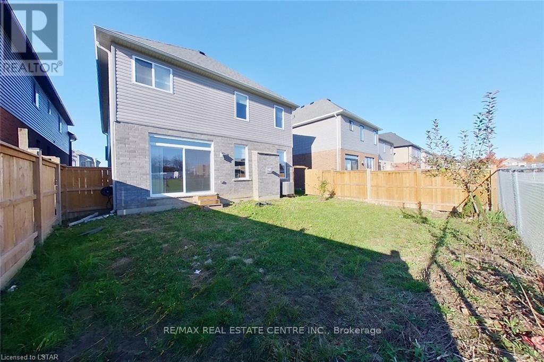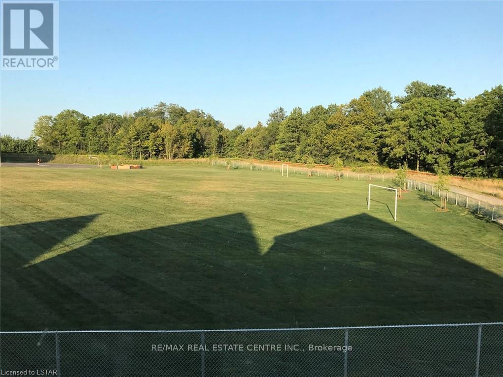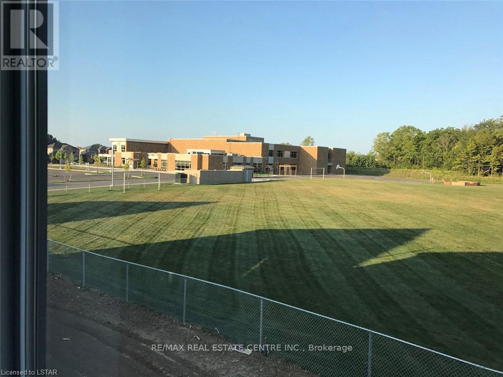416-218-8800
admin@hlfrontier.com
1560 Finley Crescent London, Ontario N6G 0S9
4 Bedroom
3 Bathroom
2500 - 3000 sqft
Fireplace
Central Air Conditioning
Forced Air
$3,200 Monthly
Stunning Detached Home, 2620 Sq/Ft Double Garage, Main Floor 9 Ft. Ceilings, Large Living And Spacious Kitchen, Gas Fireplace. Second Level Has A Large Family Room And 4 Bedrooms. Master With 5 Pcs Ensuite And Walk In Closet. Walking Distance To St John Catholic Fi Ps. Close To Hyde Park Shopping Centre, Walmart, Costco, Sir Frederick Banting Ss, And Western University. Tenants With No Pets And No Smoking Only. Basement Not Included. 24 hours notice required for showing. (id:49269)
Property Details
| MLS® Number | X12064890 |
| Property Type | Single Family |
| Community Name | North I |
| AmenitiesNearBy | Schools |
| ParkingSpaceTotal | 4 |
Building
| BathroomTotal | 3 |
| BedroomsAboveGround | 4 |
| BedroomsTotal | 4 |
| Age | 0 To 5 Years |
| Appliances | Water Heater |
| ConstructionStyleAttachment | Detached |
| CoolingType | Central Air Conditioning |
| ExteriorFinish | Brick, Vinyl Siding |
| FireplacePresent | Yes |
| FoundationType | Poured Concrete |
| HalfBathTotal | 1 |
| HeatingFuel | Natural Gas |
| HeatingType | Forced Air |
| StoriesTotal | 2 |
| SizeInterior | 2500 - 3000 Sqft |
| Type | House |
| UtilityWater | Municipal Water |
Parking
| Attached Garage | |
| Garage |
Land
| Acreage | No |
| LandAmenities | Schools |
| Sewer | Sanitary Sewer |
| SizeDepth | 105 Ft |
| SizeFrontage | 33 Ft ,1 In |
| SizeIrregular | 33.1 X 105 Ft |
| SizeTotalText | 33.1 X 105 Ft |
Rooms
| Level | Type | Length | Width | Dimensions |
|---|---|---|---|---|
| Second Level | Family Room | 4.69 m | 5.33 m | 4.69 m x 5.33 m |
| Second Level | Primary Bedroom | 4.88 m | 3.8 m | 4.88 m x 3.8 m |
| Second Level | Bedroom 2 | 3.45 m | 3.47 m | 3.45 m x 3.47 m |
| Second Level | Bedroom 3 | 3.45 m | 3.17 m | 3.45 m x 3.17 m |
| Second Level | Bedroom 4 | 3.2 m | 3.07 m | 3.2 m x 3.07 m |
| Ground Level | Living Room | 5.19 m | 4.08 m | 5.19 m x 4.08 m |
| Ground Level | Dining Room | 3.17 m | 3.45 m | 3.17 m x 3.45 m |
| Ground Level | Kitchen | 3.66 m | 3.35 m | 3.66 m x 3.35 m |
| Ground Level | Eating Area | 3.8 m | 3.17 m | 3.8 m x 3.17 m |
https://www.realtor.ca/real-estate/28127279/1560-finley-crescent-london-north-i
Interested?
Contact us for more information

