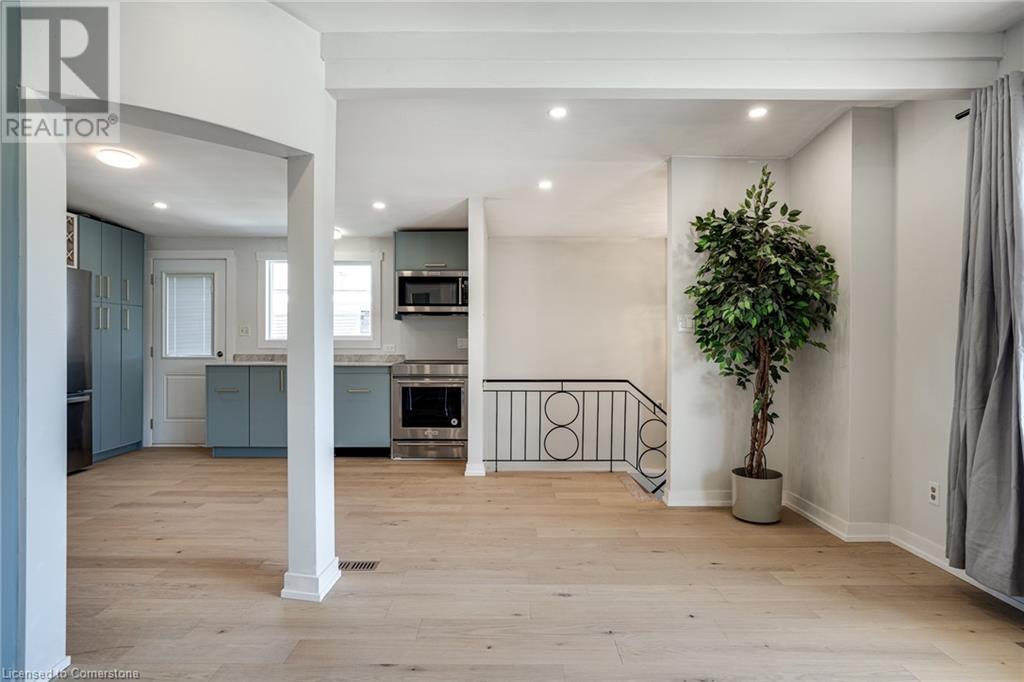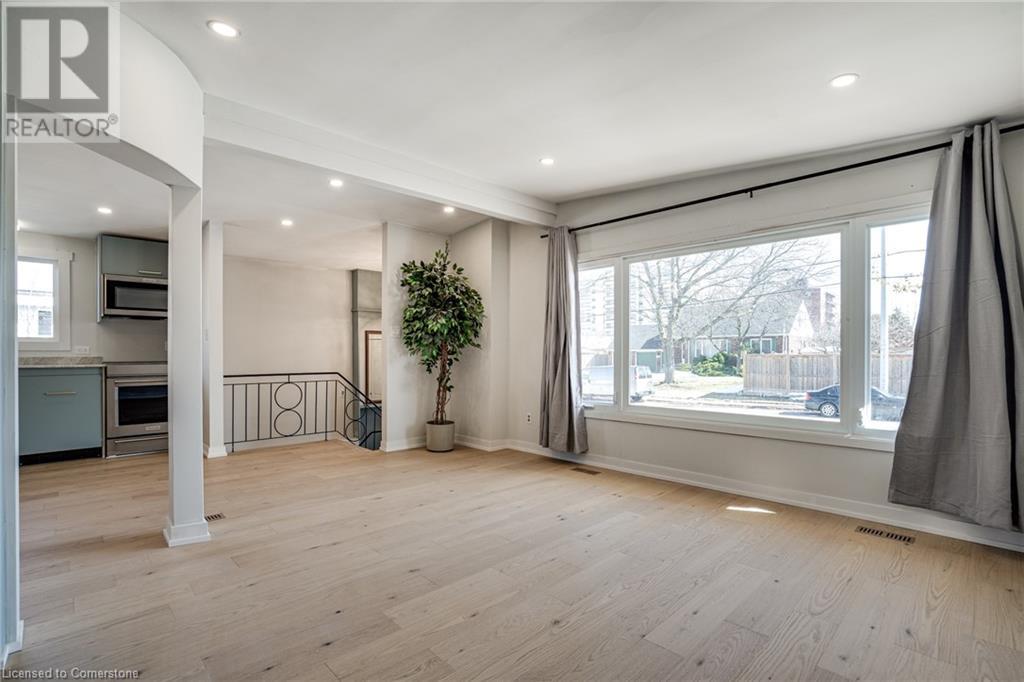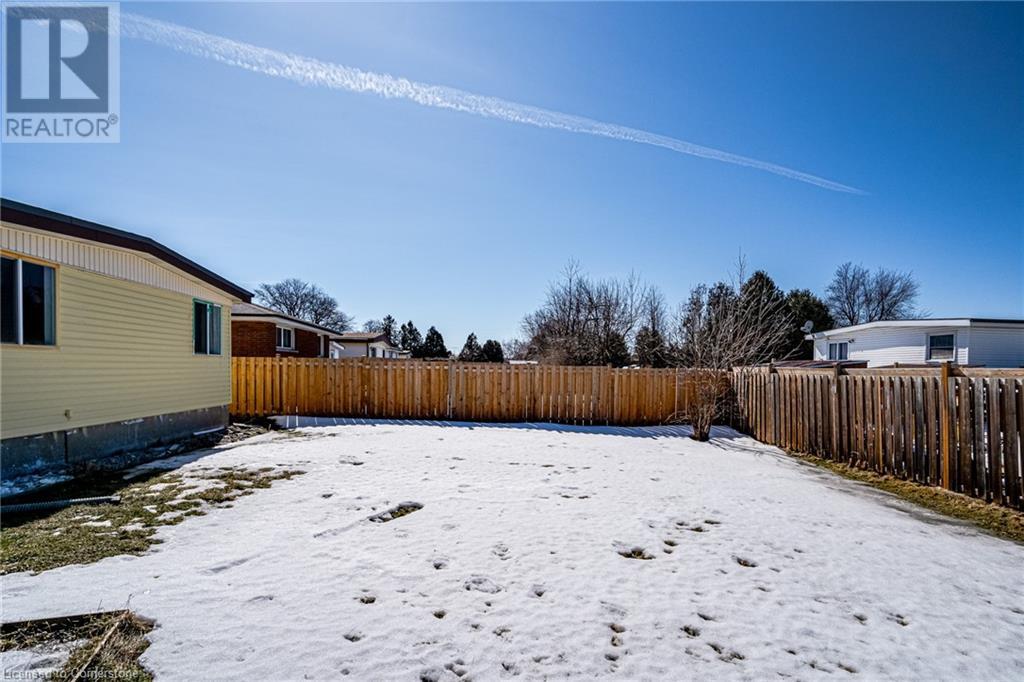4 Bedroom
2 Bathroom
910 sqft
Bungalow
Central Air Conditioning
Forced Air
$799,900
Absolutely stunning, modern, open-concept bungalow on a spacious lot in the desirable Lawfield neighbourhood. Beautiful new light-colored engineered hardwood throughout the living room, kitchen, and bedrooms creates a nice flow through the main floor. Large windows and pot lighting offer and airy ambiance throughout the home with most windows updated recently. Gorgeous renovated eat-in kitchen with new stainless steel appliances, marble counters, and plenty of cabinets overlooks side yard and deck, perfect for BBQing. Three good sized bedrooms with closets with organizers and a 3 piece bathroom with updated glass shower and vanity with marble counter. The fully finished basement provides more living space with a stunning wet bar for entertaining or kitchenette for guests or in-laws. Laminate floors through the rec room/wet bar and into the large office/den with closet. Beautiful second full bathroom with glass shower and updated vanity with marble counters. Laundry/utility room with updated washer/dryer. And furnace updated 2018. Nothing to do but move in! Backyard features a shed for all your storage needs. And parking for 2 cars. Quiet, family-friendly neighbourhood! Easy highway Linc/Red Hill/403 access. Walking distance to Lawfield Elementary School and all amenities incl grocery stores, shops, pharmacy, takeout. A minutes walk to bus route. The ideal family friendly location! Nothing to fo but move in! (id:49269)
Property Details
|
MLS® Number
|
40715699 |
|
Property Type
|
Single Family |
|
AmenitiesNearBy
|
Hospital, Park, Place Of Worship, Playground, Public Transit, Schools, Shopping |
|
CommunityFeatures
|
Quiet Area, Community Centre |
|
EquipmentType
|
Water Heater |
|
ParkingSpaceTotal
|
2 |
|
RentalEquipmentType
|
Water Heater |
|
Structure
|
Shed |
Building
|
BathroomTotal
|
2 |
|
BedroomsAboveGround
|
3 |
|
BedroomsBelowGround
|
1 |
|
BedroomsTotal
|
4 |
|
Appliances
|
Dishwasher, Dryer, Refrigerator, Stove, Washer |
|
ArchitecturalStyle
|
Bungalow |
|
BasementDevelopment
|
Finished |
|
BasementType
|
Full (finished) |
|
ConstructedDate
|
1963 |
|
ConstructionStyleAttachment
|
Detached |
|
CoolingType
|
Central Air Conditioning |
|
ExteriorFinish
|
Brick, Vinyl Siding |
|
FoundationType
|
Block |
|
HeatingFuel
|
Natural Gas |
|
HeatingType
|
Forced Air |
|
StoriesTotal
|
1 |
|
SizeInterior
|
910 Sqft |
|
Type
|
House |
|
UtilityWater
|
Municipal Water |
Land
|
AccessType
|
Road Access, Highway Access, Highway Nearby |
|
Acreage
|
No |
|
LandAmenities
|
Hospital, Park, Place Of Worship, Playground, Public Transit, Schools, Shopping |
|
Sewer
|
Municipal Sewage System |
|
SizeDepth
|
110 Ft |
|
SizeFrontage
|
50 Ft |
|
SizeTotalText
|
Under 1/2 Acre |
|
ZoningDescription
|
C |
Rooms
| Level |
Type |
Length |
Width |
Dimensions |
|
Basement |
Foyer |
|
|
10'10'' x 7'2'' |
|
Basement |
Laundry Room |
|
|
11'4'' x 9'8'' |
|
Basement |
Kitchen |
|
|
23'2'' x 10'2'' |
|
Basement |
3pc Bathroom |
|
|
Measurements not available |
|
Basement |
Bedroom |
|
|
12'11'' x 10'4'' |
|
Main Level |
Living Room |
|
|
16'0'' x 14'1'' |
|
Main Level |
Eat In Kitchen |
|
|
14'3'' x 13'10'' |
|
Main Level |
3pc Bathroom |
|
|
4'6'' x 10'6'' |
|
Main Level |
Bedroom |
|
|
10'10'' x 8'11'' |
|
Main Level |
Bedroom |
|
|
8'11'' x 9'10'' |
|
Main Level |
Bedroom |
|
|
10'0'' x 13'9'' |
https://www.realtor.ca/real-estate/28150780/60-fielding-crescent-hamilton










































