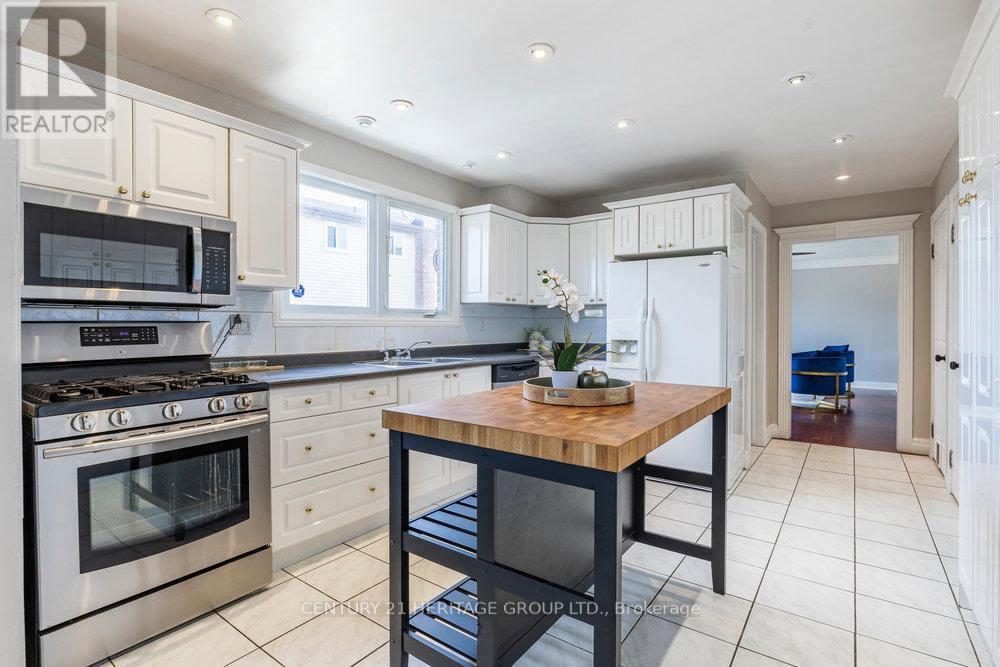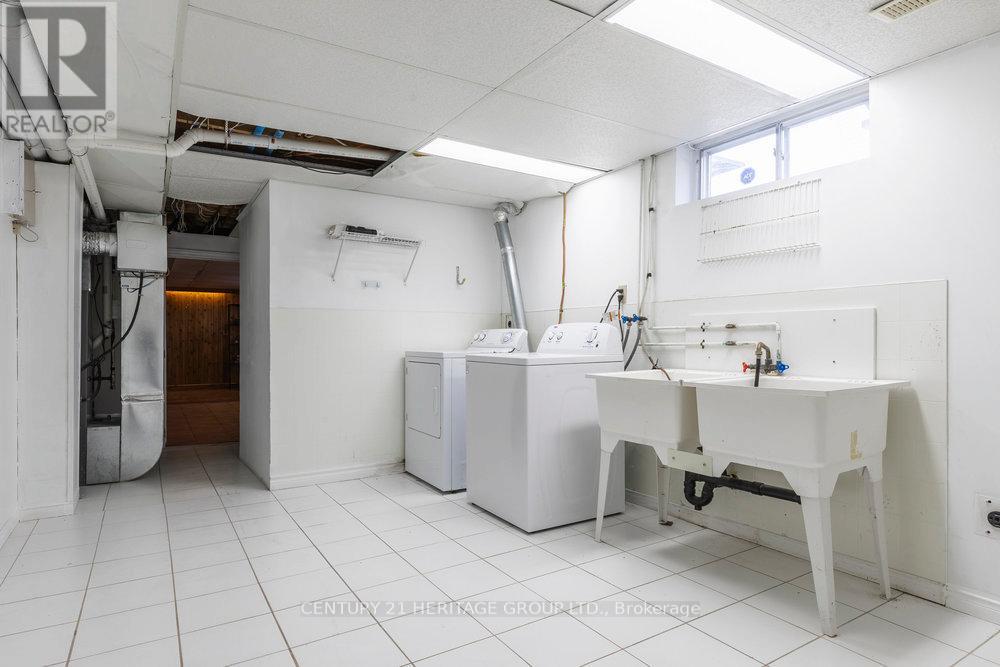4 Bedroom
3 Bathroom
1500 - 2000 sqft
Fireplace
Inground Pool
Central Air Conditioning
Forced Air
$899,999
Welcome to Your Dream Family Home!Nestled in one of the most sought-after, family-friendly neighbourhoods, Stoney Creek, thisstunning and spacious home has so much of what a growing family needs! Featuring multiplebedrooms and bathrooms, generous living spaces, and a finished basement designed for fun andentertainment, this home is built for making memories.Step outside and enjoy your own private backyard oasis complete with a sparkling pool, perfectfor summer gatherings, weekend barbecues, or relaxing after a long day.Located in a safe, welcoming community with top-rated schools, beautiful parks, and plenty oflocal amenities and activities just around the corner, this property offers a fantastic blendof comfort, convenience, and lifestyle.Whether you're hosting game night in the basement, enjoying quiet family dinners, or watchingthe kids play in the yard, this home truly has it all.Don't miss your chance to live in a home where every detail is made for family living. (id:49269)
Open House
This property has open houses!
Starts at:
2:00 pm
Ends at:
4:00 pm
Property Details
|
MLS® Number
|
X12075155 |
|
Property Type
|
Single Family |
|
Community Name
|
Stoney Creek |
|
AmenitiesNearBy
|
Public Transit, Schools, Hospital, Place Of Worship |
|
EquipmentType
|
Water Heater |
|
Features
|
Carpet Free |
|
ParkingSpaceTotal
|
3 |
|
PoolType
|
Inground Pool |
|
RentalEquipmentType
|
Water Heater |
|
Structure
|
Shed |
Building
|
BathroomTotal
|
3 |
|
BedroomsAboveGround
|
4 |
|
BedroomsTotal
|
4 |
|
Age
|
31 To 50 Years |
|
Amenities
|
Fireplace(s) |
|
Appliances
|
Garage Door Opener Remote(s), Central Vacuum, Water Heater, Dishwasher, Dryer, Microwave, Stove, Washer, Refrigerator |
|
BasementDevelopment
|
Finished |
|
BasementType
|
Full (finished) |
|
ConstructionStyleAttachment
|
Detached |
|
CoolingType
|
Central Air Conditioning |
|
ExteriorFinish
|
Aluminum Siding, Brick |
|
FireProtection
|
Smoke Detectors, Security System |
|
FireplacePresent
|
Yes |
|
FireplaceTotal
|
2 |
|
FoundationType
|
Block, Poured Concrete |
|
HalfBathTotal
|
1 |
|
HeatingFuel
|
Natural Gas |
|
HeatingType
|
Forced Air |
|
StoriesTotal
|
2 |
|
SizeInterior
|
1500 - 2000 Sqft |
|
Type
|
House |
|
UtilityWater
|
Municipal Water |
Parking
Land
|
Acreage
|
No |
|
FenceType
|
Fenced Yard |
|
LandAmenities
|
Public Transit, Schools, Hospital, Place Of Worship |
|
Sewer
|
Sanitary Sewer |
|
SizeDepth
|
85 Ft |
|
SizeFrontage
|
64 Ft ,4 In |
|
SizeIrregular
|
64.4 X 85 Ft |
|
SizeTotalText
|
64.4 X 85 Ft|under 1/2 Acre |
|
ZoningDescription
|
Residential |
Rooms
| Level |
Type |
Length |
Width |
Dimensions |
|
Second Level |
Bedroom |
2.88 m |
2.84 m |
2.88 m x 2.84 m |
|
Second Level |
Primary Bedroom |
4.05 m |
3.84 m |
4.05 m x 3.84 m |
|
Second Level |
Bathroom |
2.17 m |
2.84 m |
2.17 m x 2.84 m |
|
Second Level |
Bedroom |
2.92 m |
3.41 m |
2.92 m x 3.41 m |
|
Second Level |
Bedroom |
2.78 m |
3.32 m |
2.78 m x 3.32 m |
|
Basement |
Recreational, Games Room |
7.46 m |
6.93 m |
7.46 m x 6.93 m |
|
Basement |
Bathroom |
2.25 m |
1.9 m |
2.25 m x 1.9 m |
|
Basement |
Laundry Room |
7.49 m |
4.45 m |
7.49 m x 4.45 m |
|
Basement |
Utility Room |
5.26 m |
6.01 m |
5.26 m x 6.01 m |
|
Main Level |
Living Room |
5.61 m |
3.64 m |
5.61 m x 3.64 m |
|
Main Level |
Dining Room |
3.16 m |
3.3 m |
3.16 m x 3.3 m |
|
Main Level |
Kitchen |
5.51 m |
3.33 m |
5.51 m x 3.33 m |
|
Main Level |
Bathroom |
1.34 m |
1.91 m |
1.34 m x 1.91 m |
|
Main Level |
Family Room |
5.26 m |
3.35 m |
5.26 m x 3.35 m |
Utilities
|
Cable
|
Available |
|
Sewer
|
Installed |
https://www.realtor.ca/real-estate/28150571/66-seaton-place-drive-hamilton-stoney-creek-stoney-creek

















































