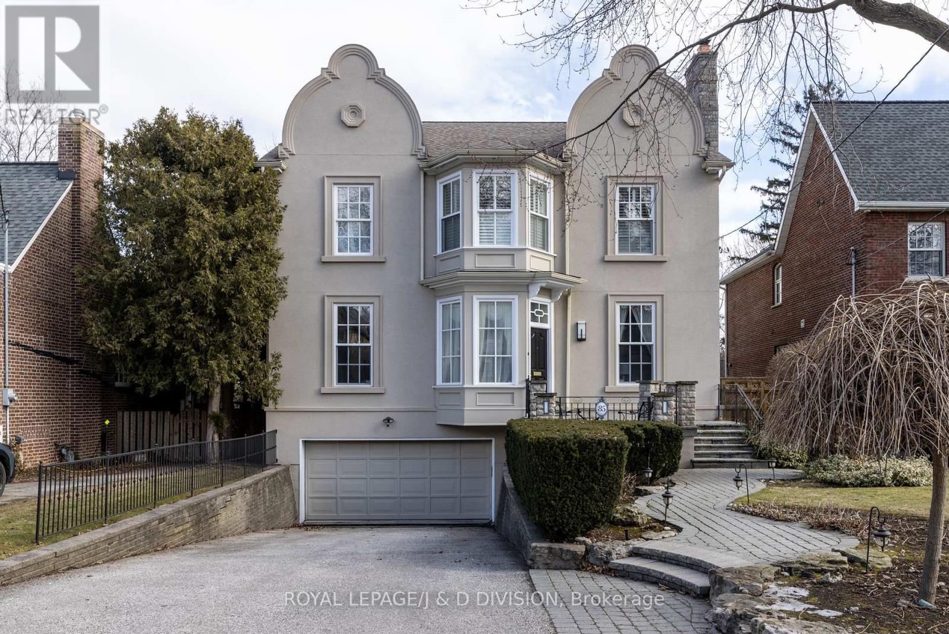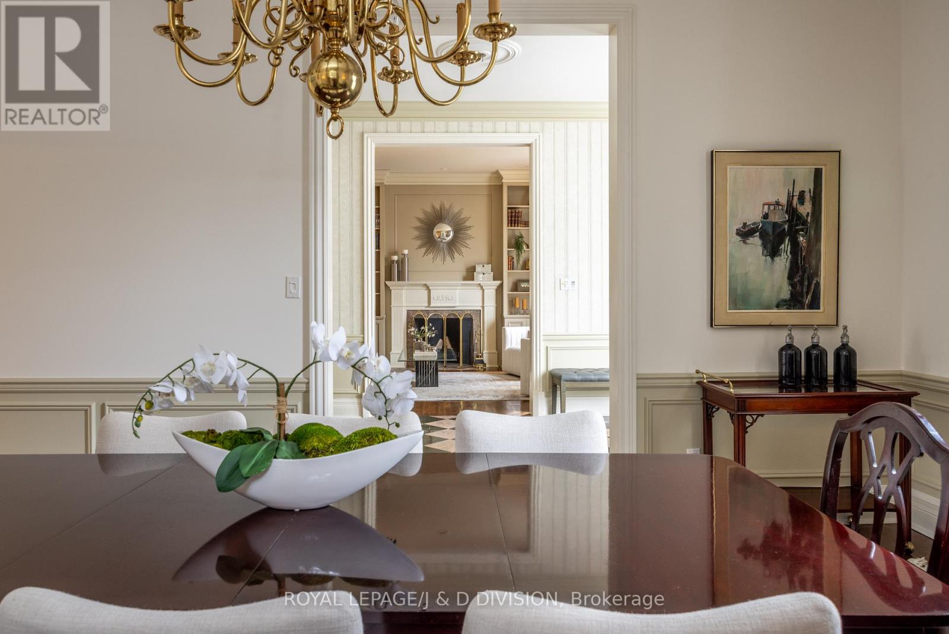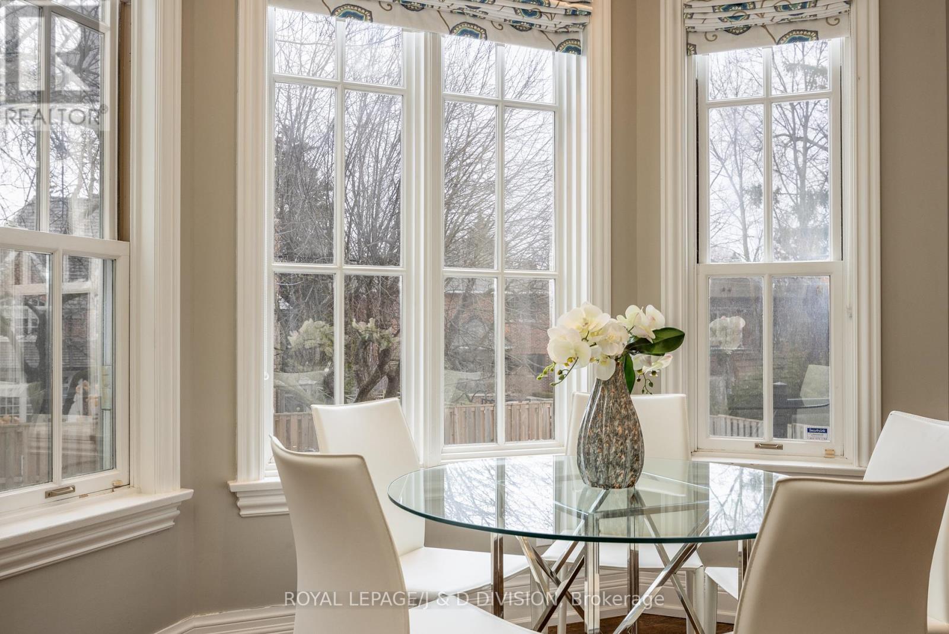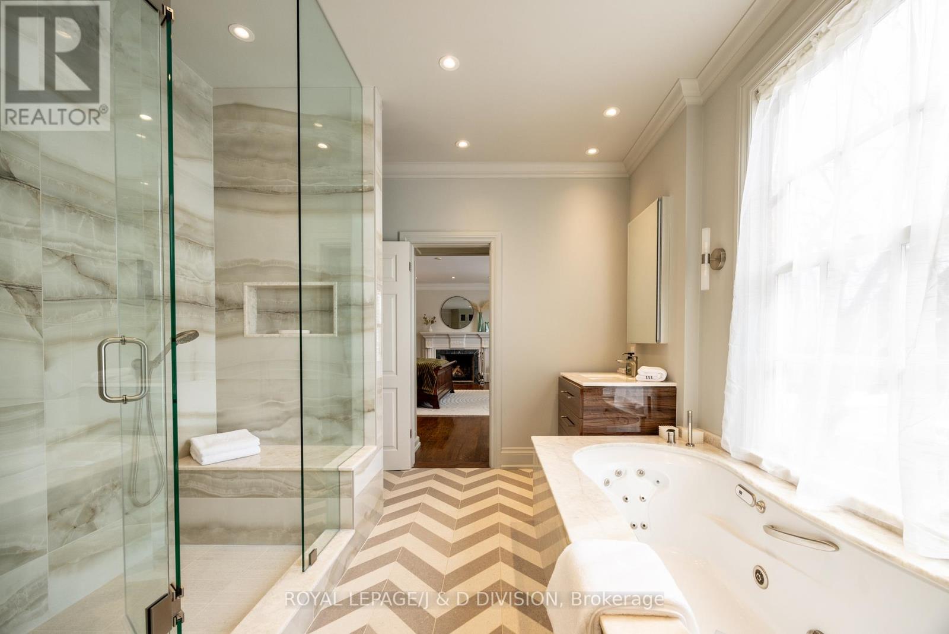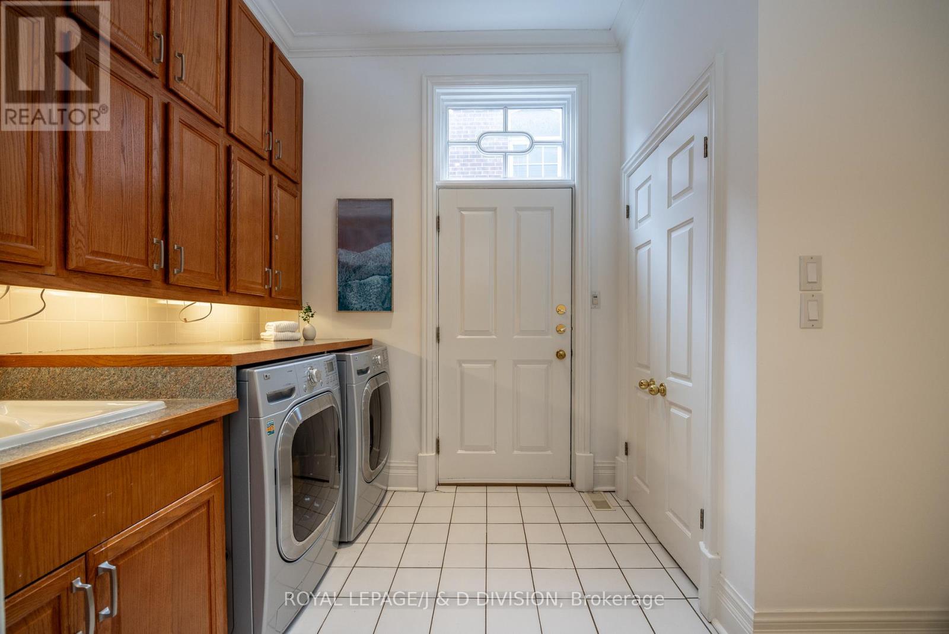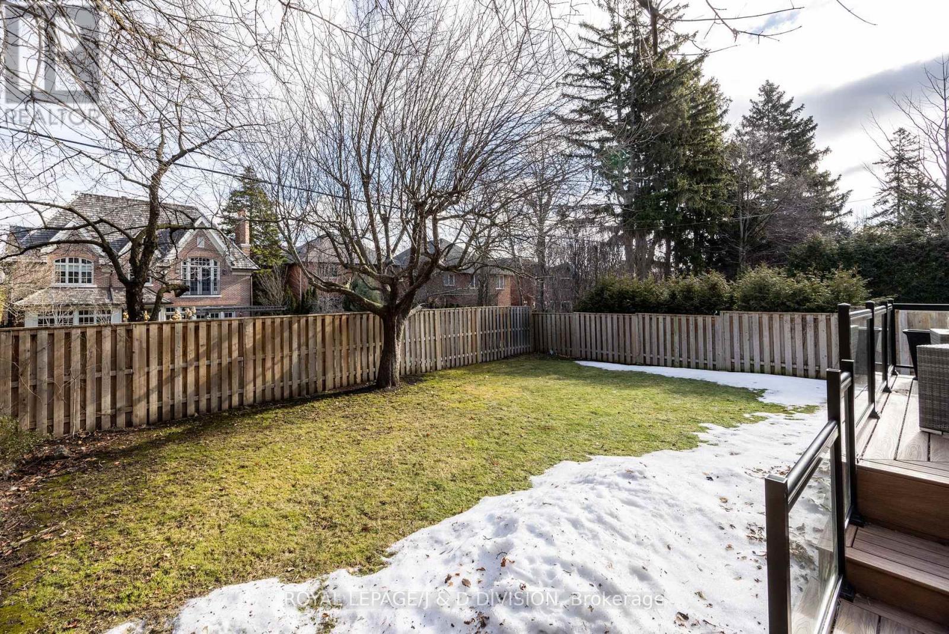5 Bedroom
4 Bathroom
3000 - 3500 sqft
Fireplace
Central Air Conditioning
Forced Air
Landscaped, Lawn Sprinkler
$3,788,000
This custom home, built by prestigious Sorenson Homes, is located on a quiet and desirable block in the Cricket Club. It features an exceptional layout with well-proportioned rooms, attention to detail, custom millwork, and 10 foot ceilings on the main floor. Center hall plan with the staircase discreetly designed to the side for a grand front hall with marble floor and wainscotting. The living room has a wood burning fireplace, built in cabinetry, formal dining room with wall sconces, an expansive Quartzite Tahj Mahl-topped centre island, premium appliances, built-in desk area, coffee/tea station, and a large breakfast area overlooking the garden. The family room with wood burning fireplace, walks out to multi-tiered composite deck and the garden. The main floor also includes a powder room, laundry room with cabinetry, double closet and side door entrance. Beautiful hardwood floors on the main and second floors. The second floor features four generously sized bedrooms, renovated 4 piece bathroom and a generous hallway with south facing window for maximum natural light. An extra-large primary suite with an exquisite marble fireplace, sitting area, custom built-in cabinetry, walk in closet and a recently renovated spa styled 5-piece ensuite bathroom with an oversized shower, deep soaker bathtub, two modern wall mounted vanities, wall mounted toilet, tiled wall, heated floor - luxury! The lower level offers a recreation area, an additional bedroom or home office, newer broadloom, 3 piece bathroom, large above-grade windows, plenty of storage and direct access to the double car garage. Beautifully landscaped with mature gardens, interlocking walkways, newer composite multi-tiered deck with glass railings. A short walk to excellent schools, "the Club", subway, vibrant shops and dining on Yonge Street. Every amenity and more for the busy cosmopolitan family to enjoy. (id:49269)
Open House
This property has open houses!
Starts at:
2:00 pm
Ends at:
4:00 pm
Property Details
|
MLS® Number
|
C12075253 |
|
Property Type
|
Single Family |
|
Community Name
|
Bedford Park-Nortown |
|
AmenitiesNearBy
|
Public Transit, Schools |
|
CommunityFeatures
|
Community Centre |
|
Features
|
Sump Pump |
|
ParkingSpaceTotal
|
4 |
|
Structure
|
Deck |
Building
|
BathroomTotal
|
4 |
|
BedroomsAboveGround
|
4 |
|
BedroomsBelowGround
|
1 |
|
BedroomsTotal
|
5 |
|
Amenities
|
Fireplace(s) |
|
Appliances
|
Garage Door Opener Remote(s), Central Vacuum, Water Softener, Blinds, Cooktop, Dishwasher, Dryer, Garage Door Opener, Cooktop - Gas, Garburator, Intercom, Microwave, Oven, Alarm System, Washer, Window Coverings, Refrigerator |
|
BasementDevelopment
|
Finished |
|
BasementType
|
Full (finished) |
|
ConstructionStyleAttachment
|
Detached |
|
CoolingType
|
Central Air Conditioning |
|
ExteriorFinish
|
Stucco |
|
FireProtection
|
Security System, Smoke Detectors |
|
FireplacePresent
|
Yes |
|
FlooringType
|
Marble, Hardwood, Carpeted, Tile |
|
FoundationType
|
Unknown |
|
HalfBathTotal
|
1 |
|
HeatingFuel
|
Natural Gas |
|
HeatingType
|
Forced Air |
|
StoriesTotal
|
2 |
|
SizeInterior
|
3000 - 3500 Sqft |
|
Type
|
House |
|
UtilityWater
|
Municipal Water |
Parking
Land
|
Acreage
|
No |
|
FenceType
|
Fenced Yard |
|
LandAmenities
|
Public Transit, Schools |
|
LandscapeFeatures
|
Landscaped, Lawn Sprinkler |
|
Sewer
|
Sanitary Sewer |
|
SizeDepth
|
127 Ft ,6 In |
|
SizeFrontage
|
50 Ft |
|
SizeIrregular
|
50 X 127.5 Ft |
|
SizeTotalText
|
50 X 127.5 Ft |
Rooms
| Level |
Type |
Length |
Width |
Dimensions |
|
Second Level |
Bedroom 4 |
4.29 m |
3.96 m |
4.29 m x 3.96 m |
|
Second Level |
Primary Bedroom |
7.01 m |
4.67 m |
7.01 m x 4.67 m |
|
Second Level |
Bathroom |
|
|
Measurements not available |
|
Second Level |
Bedroom 2 |
4.29 m |
3.99 m |
4.29 m x 3.99 m |
|
Second Level |
Bedroom 3 |
3.5 m |
3 m |
3.5 m x 3 m |
|
Lower Level |
Recreational, Games Room |
5.28 m |
4.67 m |
5.28 m x 4.67 m |
|
Lower Level |
Bedroom 5 |
5.97 m |
3.38 m |
5.97 m x 3.38 m |
|
Ground Level |
Foyer |
5.31 m |
2.79 m |
5.31 m x 2.79 m |
|
Ground Level |
Living Room |
4.6 m |
3.99 m |
4.6 m x 3.99 m |
|
Ground Level |
Dining Room |
5.36 m |
4.01 m |
5.36 m x 4.01 m |
|
Ground Level |
Kitchen |
6.73 m |
4.57 m |
6.73 m x 4.57 m |
|
Ground Level |
Family Room |
6.32 m |
3.61 m |
6.32 m x 3.61 m |
|
Ground Level |
Laundry Room |
2.44 m |
2.41 m |
2.44 m x 2.41 m |
https://www.realtor.ca/real-estate/28150427/85-joicey-boulevard-toronto-bedford-park-nortown-bedford-park-nortown

