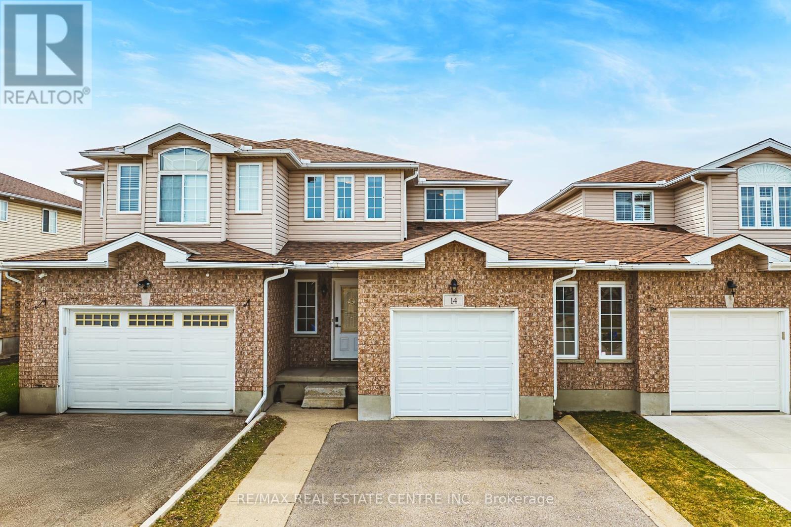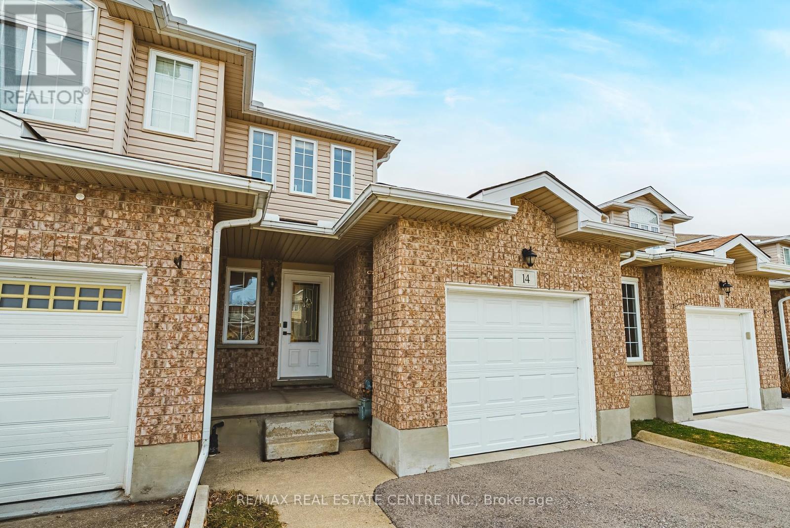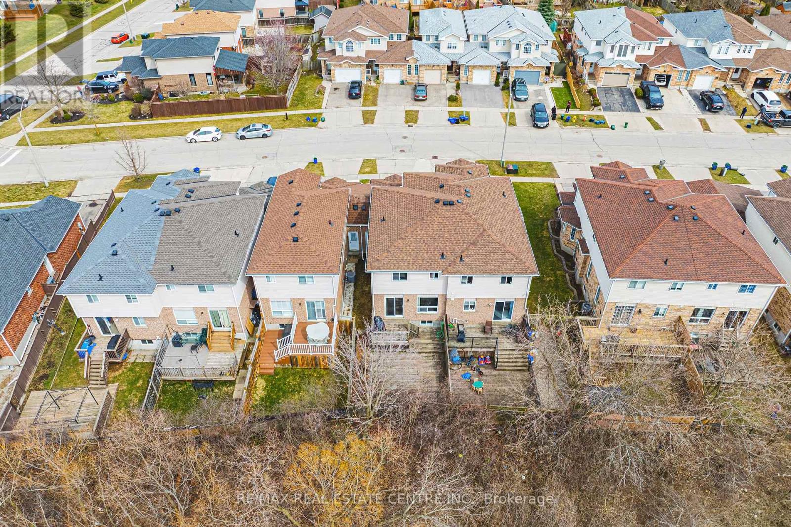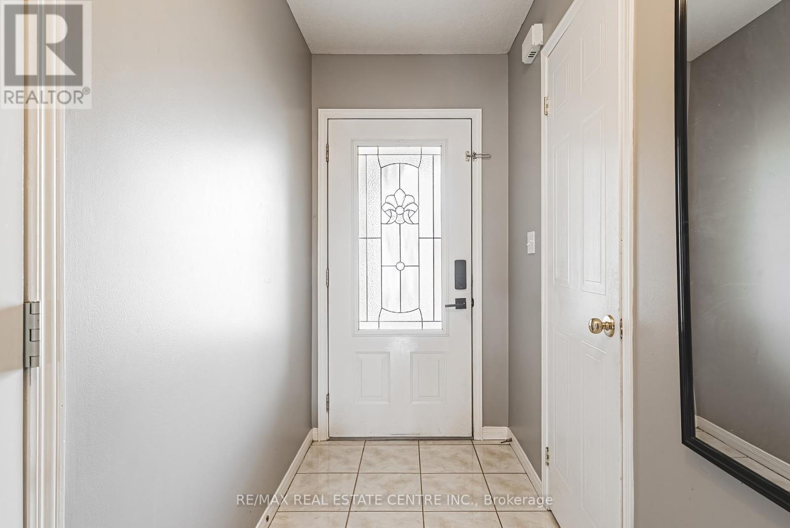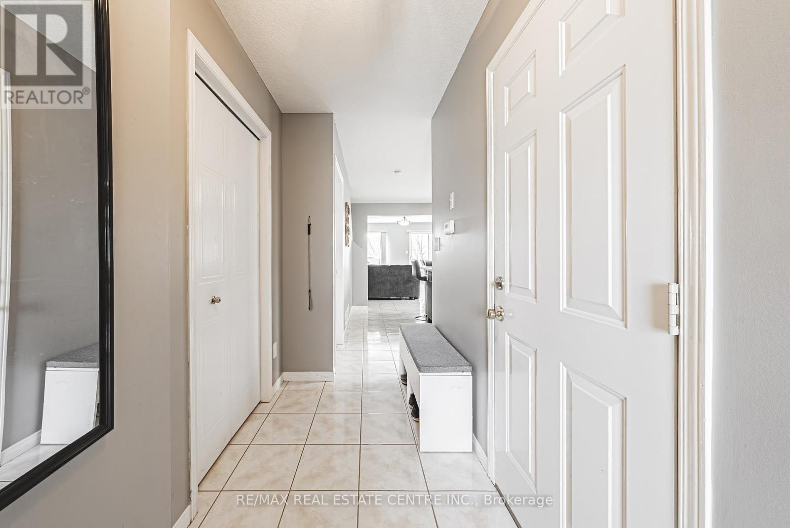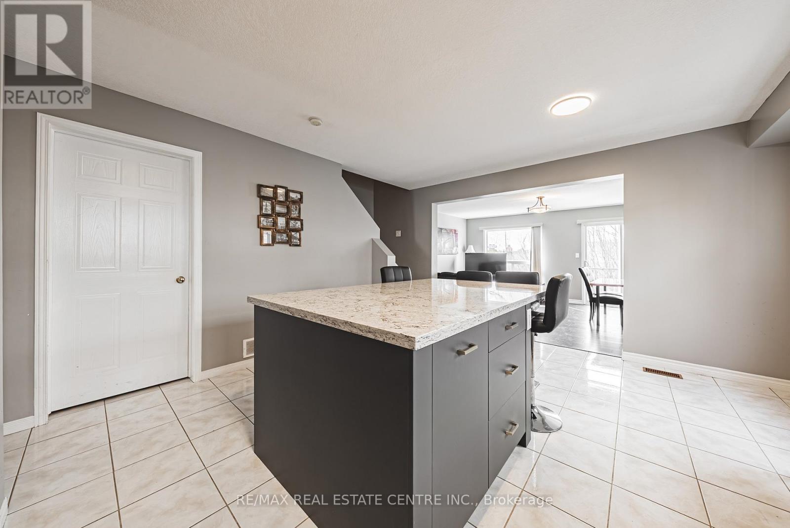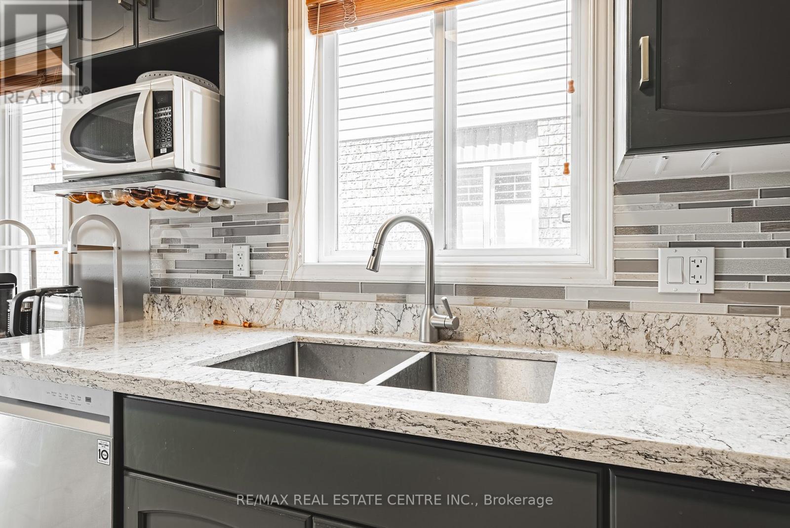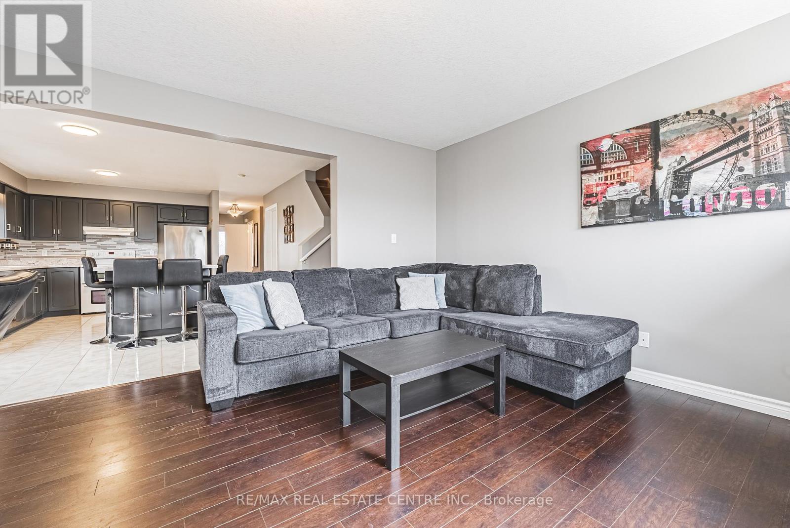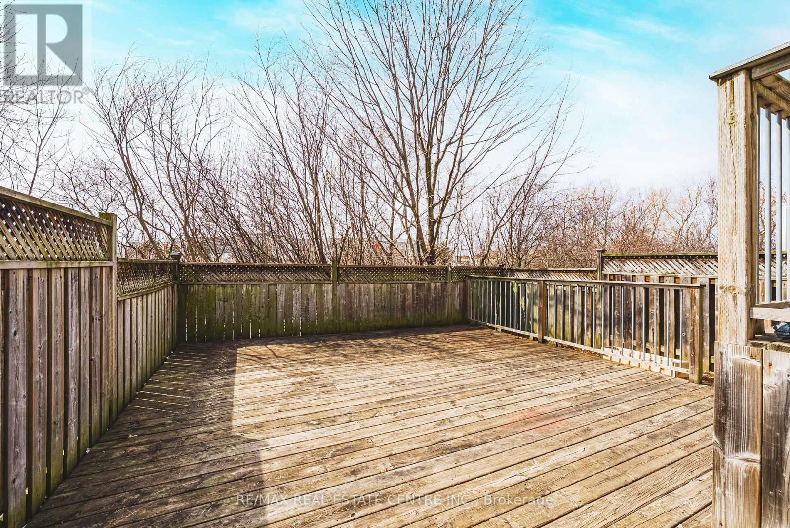3 Bedroom
3 Bathroom
1100 - 1500 sqft
Central Air Conditioning
Forced Air
$769,900
Welcome to this beautifully maintained 3-bedroom, 3-bath townhome in the highly sought-after East Galt neighbourhood, the perfect opportunity for first-time home buyers! Like a semi-detached home linked only by the garage on one side. Step inside and enjoy open-concept living at its best. The spacious kitchen boasts new cabinets, a central island, and sleek quartz countertops, all complemented by included appliances and large, sun-filled windows with wooden shades. The layout flows effortlessly into the bright living room, which offers unobstructed views and direct access to a private, two-tiered deck ideal for entertaining or simply relaxing outdoors. Backing onto greenspace with no rear neighbours, this home offers the perfect balance of privacy and low-maintenance outdoor living so that you can make the most of spring, summer, and fall. Upstairs, the Primary Suite features a walk-in closet and a 4-piece ensuite, providing a peaceful retreat. The generous main 4-piece bathroom makes sharing easy and stress-free. One of the standout features is the finished basement with high ceilings, offering fantastic bonus space for a media room, games area, or home office. Plus, a roughed-in 3-piece bathroom is ready for your finishing touch. Don't miss your chance to live in a vibrant, family-friendly community close to parks, schools, and amenities. This townhome truly has it all! (id:49269)
Property Details
|
MLS® Number
|
X12064467 |
|
Property Type
|
Single Family |
|
EquipmentType
|
Water Heater - Gas |
|
ParkingSpaceTotal
|
3 |
|
RentalEquipmentType
|
Water Heater - Gas |
Building
|
BathroomTotal
|
3 |
|
BedroomsAboveGround
|
3 |
|
BedroomsTotal
|
3 |
|
Age
|
16 To 30 Years |
|
Appliances
|
Water Heater |
|
BasementDevelopment
|
Partially Finished |
|
BasementType
|
N/a (partially Finished) |
|
ConstructionStyleAttachment
|
Attached |
|
CoolingType
|
Central Air Conditioning |
|
ExteriorFinish
|
Brick, Vinyl Siding |
|
FoundationType
|
Concrete |
|
HalfBathTotal
|
1 |
|
HeatingFuel
|
Natural Gas |
|
HeatingType
|
Forced Air |
|
StoriesTotal
|
2 |
|
SizeInterior
|
1100 - 1500 Sqft |
|
Type
|
Row / Townhouse |
|
UtilityWater
|
Municipal Water |
Parking
Land
|
Acreage
|
No |
|
Sewer
|
Sanitary Sewer |
|
SizeDepth
|
99 Ft |
|
SizeFrontage
|
22 Ft ,10 In |
|
SizeIrregular
|
22.9 X 99 Ft |
|
SizeTotalText
|
22.9 X 99 Ft |
|
ZoningDescription
|
Rs1 |
Rooms
| Level |
Type |
Length |
Width |
Dimensions |
|
Second Level |
Primary Bedroom |
4.27 m |
3.63 m |
4.27 m x 3.63 m |
|
Second Level |
Bedroom 2 |
4.11 m |
2.72 m |
4.11 m x 2.72 m |
|
Second Level |
Bedroom 3 |
3.33 m |
3.02 m |
3.33 m x 3.02 m |
|
Basement |
Recreational, Games Room |
5.13 m |
4.11 m |
5.13 m x 4.11 m |
|
Basement |
Cold Room |
2.06 m |
1.32 m |
2.06 m x 1.32 m |
|
Basement |
Laundry Room |
1.93 m |
5.08 m |
1.93 m x 5.08 m |
|
Main Level |
Kitchen |
4.19 m |
2.84 m |
4.19 m x 2.84 m |
|
Main Level |
Dining Room |
4.19 m |
2.46 m |
4.19 m x 2.46 m |
|
Main Level |
Living Room |
5.31 m |
4.09 m |
5.31 m x 4.09 m |
https://www.realtor.ca/real-estate/28126344/14-chester-drive-cambridge

