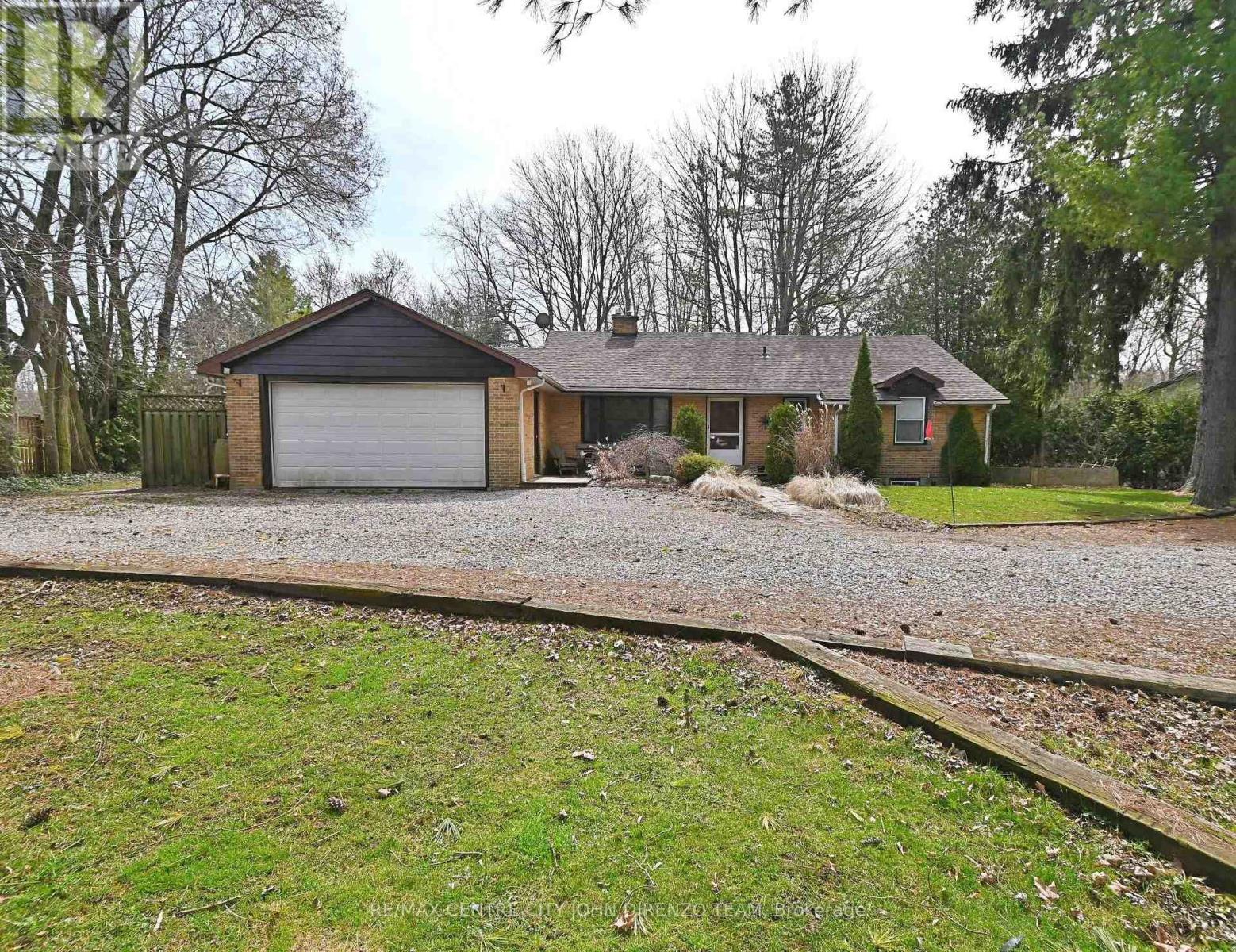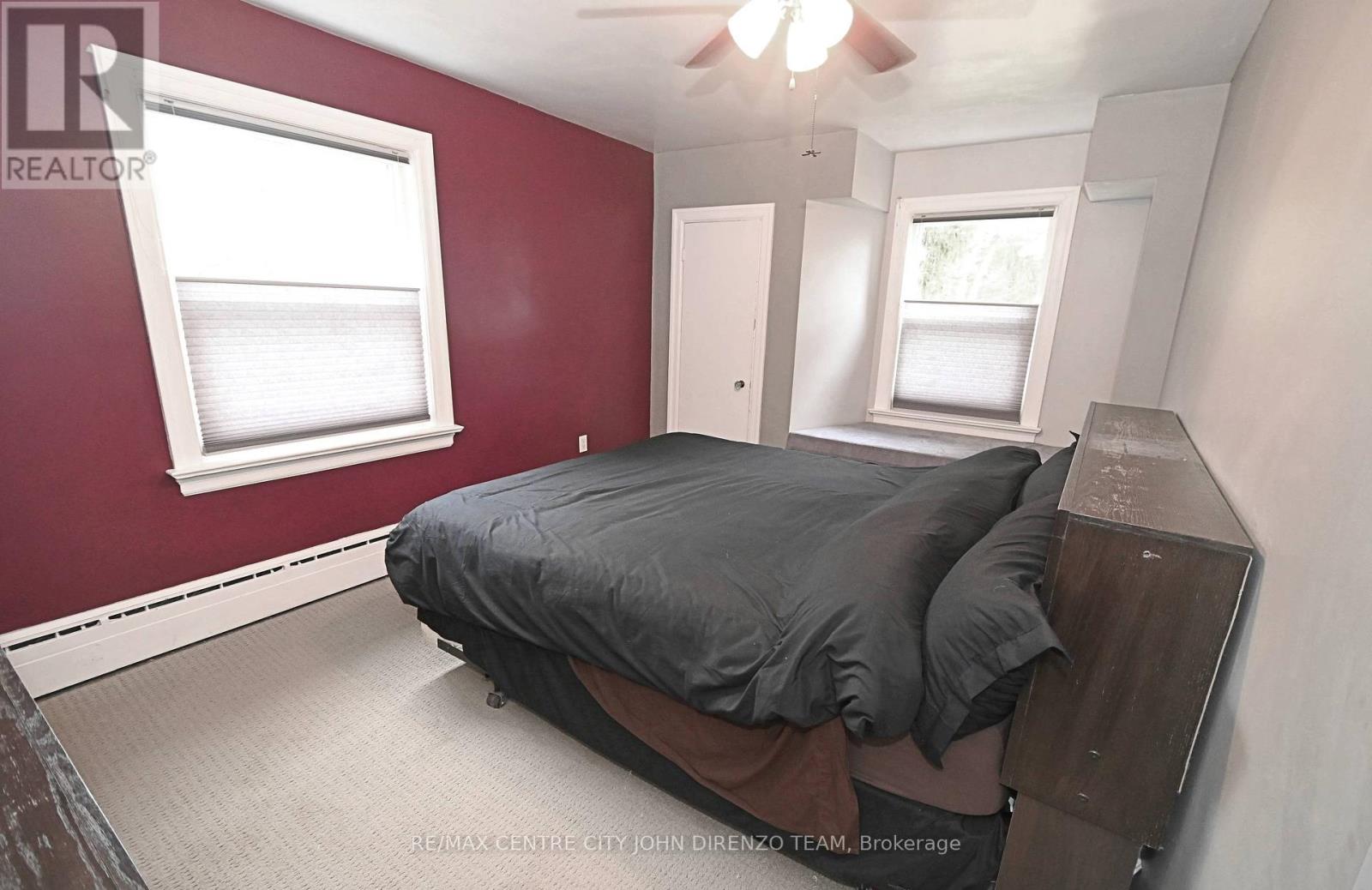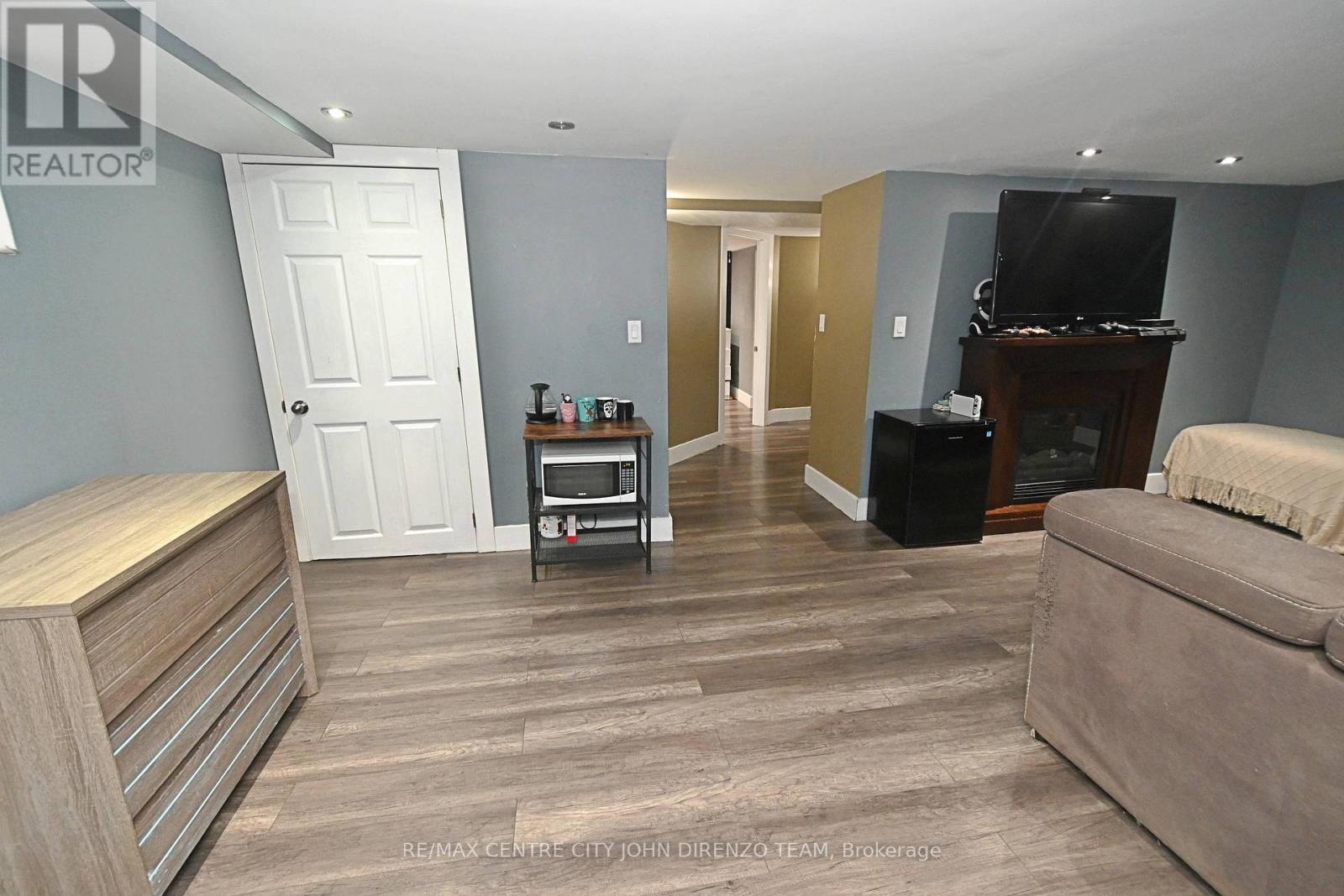416-218-8800
admin@hlfrontier.com
49965 Dingle Street Malahide, Ontario N5H 2R1
4 Bedroom
3 Bathroom
1500 - 2000 sqft
Bungalow
Fireplace
Hot Water Radiator Heat
Acreage
Landscaped
$799,900
Rare find, edge of town country package, large sprawling ranch with rear lower level walk-out, approx. 8.5 acres of mature trees, stream, pond, patio area, 2+2 bedroom, 2.5 baths, 2 car garage, lots of parking, approx 5 minutes from Aylmer business area. Private but not remote. Perfect for lower level granny suite with separate entrance. Close to many amenities, easy access location. Appliances included. A must see. Park like setting, nature at your doorstep. Paved road. (id:49269)
Property Details
| MLS® Number | X12064452 |
| Property Type | Single Family |
| Community Name | Rural Malahide |
| AmenitiesNearBy | Place Of Worship, Schools |
| EquipmentType | Water Heater - Tankless |
| Features | Irregular Lot Size, Ravine, Flat Site |
| ParkingSpaceTotal | 12 |
| RentalEquipmentType | Water Heater - Tankless |
| Structure | Deck, Shed |
Building
| BathroomTotal | 3 |
| BedroomsAboveGround | 2 |
| BedroomsBelowGround | 2 |
| BedroomsTotal | 4 |
| Age | 51 To 99 Years |
| Amenities | Fireplace(s) |
| Appliances | Garage Door Opener Remote(s), Water Heater - Tankless, Dishwasher, Dryer, Stove, Washer, Refrigerator |
| ArchitecturalStyle | Bungalow |
| BasementDevelopment | Finished |
| BasementFeatures | Separate Entrance, Walk Out |
| BasementType | N/a (finished) |
| ConstructionStyleAttachment | Detached |
| ExteriorFinish | Brick |
| FireProtection | Smoke Detectors |
| FireplacePresent | Yes |
| FireplaceTotal | 1 |
| FoundationType | Block |
| HalfBathTotal | 1 |
| HeatingFuel | Natural Gas |
| HeatingType | Hot Water Radiator Heat |
| StoriesTotal | 1 |
| SizeInterior | 1500 - 2000 Sqft |
| Type | House |
| UtilityWater | Municipal Water |
Parking
| Attached Garage | |
| Garage |
Land
| Acreage | Yes |
| LandAmenities | Place Of Worship, Schools |
| LandscapeFeatures | Landscaped |
| Sewer | Septic System |
| SizeDepth | 1260 Ft |
| SizeFrontage | 128 Ft |
| SizeIrregular | 128 X 1260 Ft |
| SizeTotalText | 128 X 1260 Ft|5 - 9.99 Acres |
| SurfaceWater | Lake/pond |
| ZoningDescription | A1 |
Rooms
| Level | Type | Length | Width | Dimensions |
|---|---|---|---|---|
| Basement | Bedroom 2 | 2.18 m | 4.04 m | 2.18 m x 4.04 m |
| Basement | Bedroom 3 | 3.5 m | 3.68 m | 3.5 m x 3.68 m |
| Basement | Recreational, Games Room | 3.43 m | 7.21 m | 3.43 m x 7.21 m |
| Basement | Utility Room | 6.07 m | 9.25 m | 6.07 m x 9.25 m |
| Basement | Other | 1.8 m | 1.24 m | 1.8 m x 1.24 m |
| Main Level | Bedroom | 3.66 m | 4.5 m | 3.66 m x 4.5 m |
| Main Level | Kitchen | 2.59 m | 5.97 m | 2.59 m x 5.97 m |
| Main Level | Living Room | 4.93 m | 6.65 m | 4.93 m x 6.65 m |
| Main Level | Primary Bedroom | 3.78 m | 5.31 m | 3.78 m x 5.31 m |
Utilities
| Cable | Installed |
https://www.realtor.ca/real-estate/28126293/49965-dingle-street-malahide-rural-malahide
Interested?
Contact us for more information










































