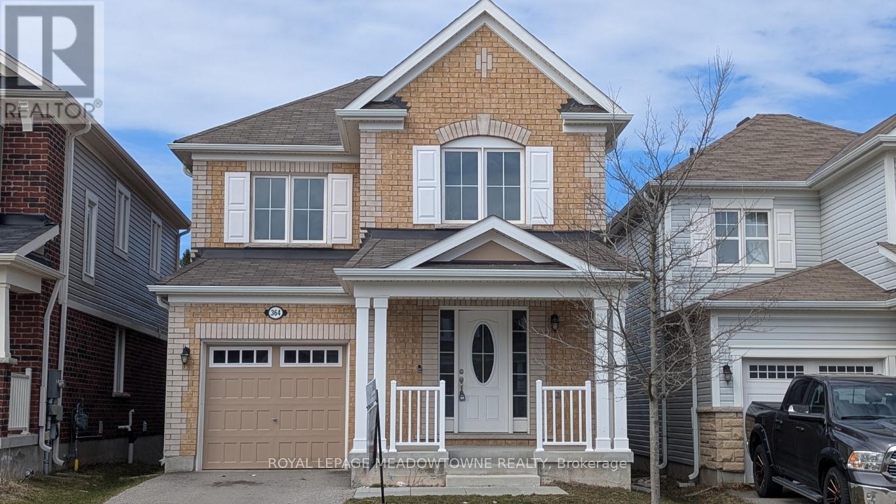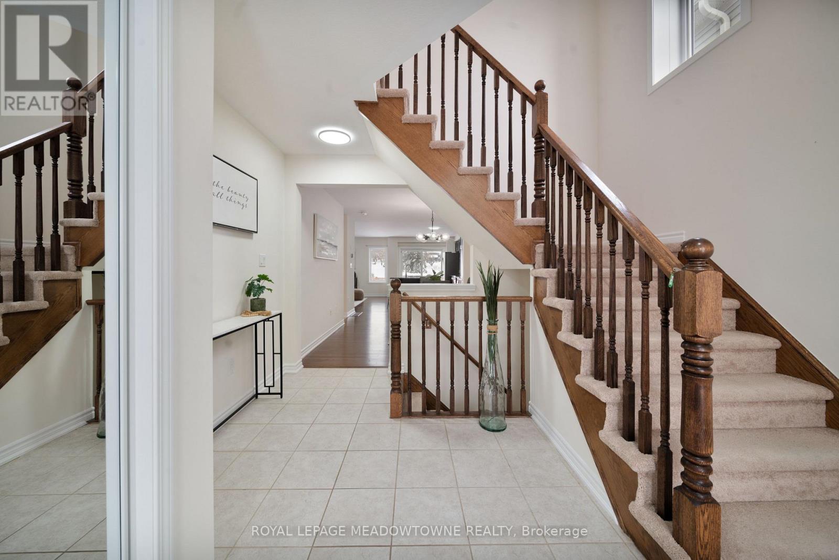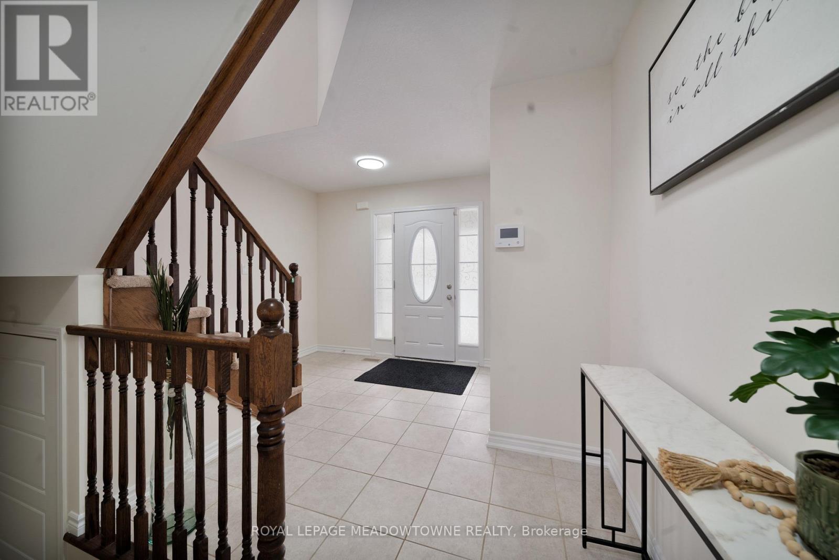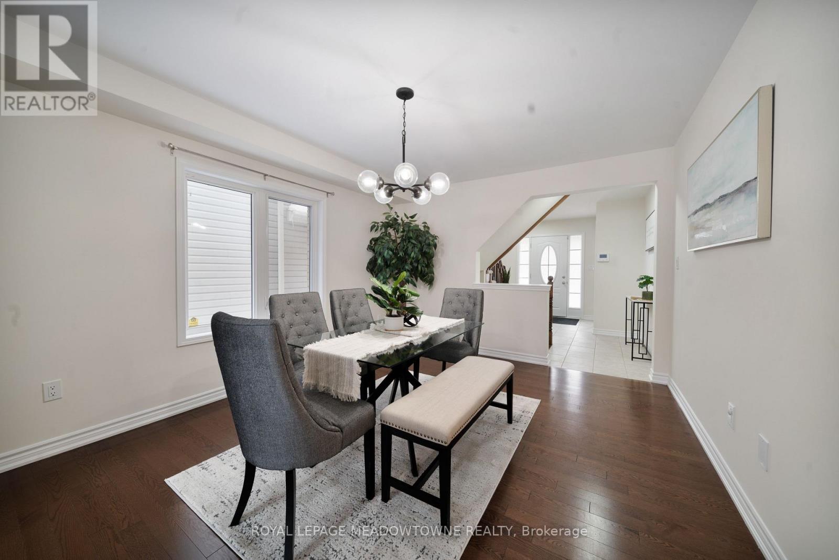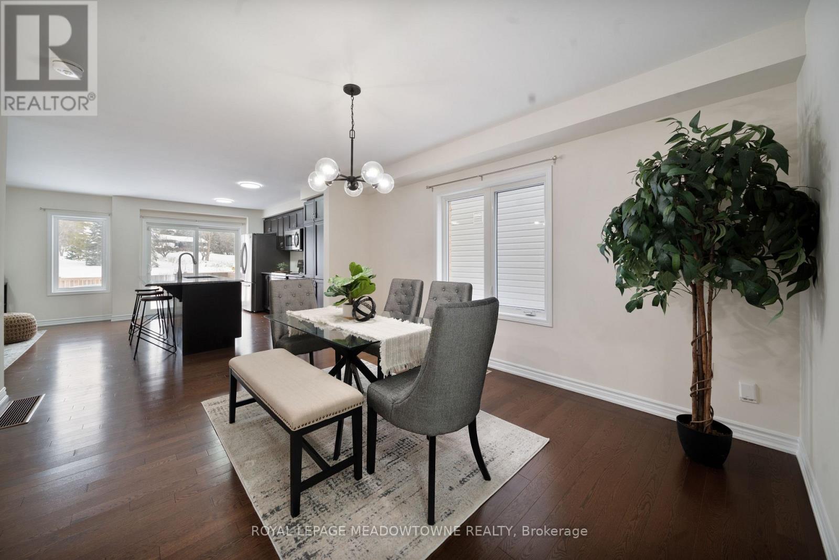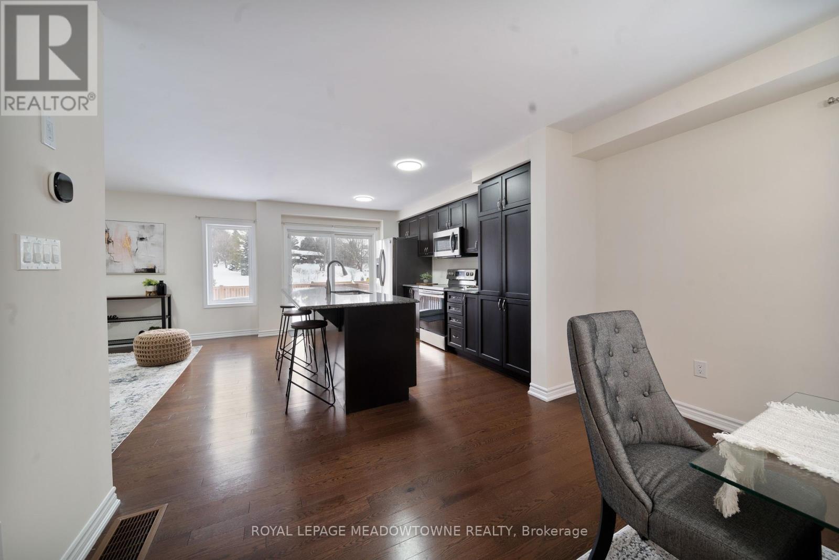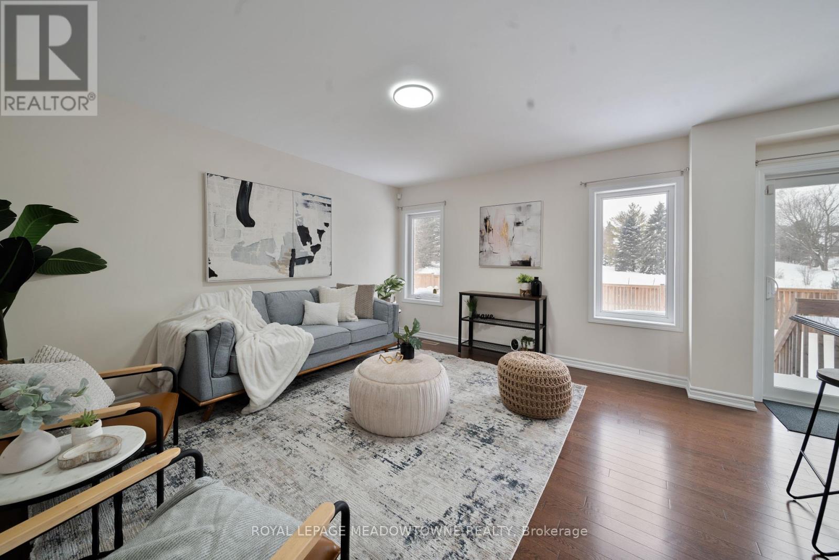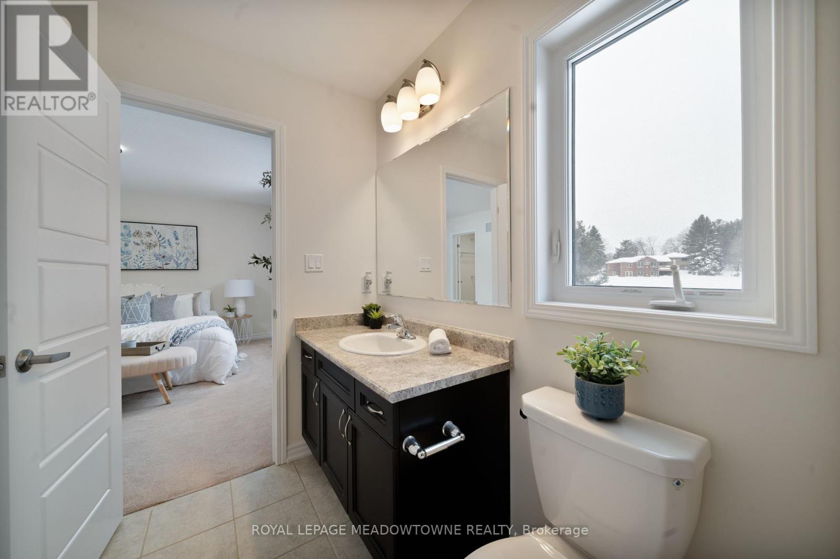3 Bedroom
3 Bathroom
1500 - 2000 sqft
Central Air Conditioning
Forced Air
$880,000
Backing onto a serene pond, this stunning family home offers unmatched privacy and tranquility. The open-concept layout features an upgraded kitchen with granite countertops, a large center island, and an eat-in area perfect for gatherings. Hardwood floors flow throughout the main level, adding warmth and elegance. A versatile loft can serve as a home office, media room, or 4th bedroom. Upstairs, enjoy the convenience of second-floor laundry and a master retreat with a 4-piece ensuite. Nestled in a prestigious community, this premium lot provides both beauty and functionality, with easy access to highways, schools, and shopping. (id:49269)
Property Details
|
MLS® Number
|
X12064362 |
|
Property Type
|
Single Family |
|
Features
|
Sump Pump |
|
ParkingSpaceTotal
|
2 |
Building
|
BathroomTotal
|
3 |
|
BedroomsAboveGround
|
3 |
|
BedroomsTotal
|
3 |
|
Appliances
|
Water Heater |
|
BasementDevelopment
|
Unfinished |
|
BasementType
|
N/a (unfinished) |
|
ConstructionStyleAttachment
|
Detached |
|
CoolingType
|
Central Air Conditioning |
|
ExteriorFinish
|
Brick |
|
FlooringType
|
Hardwood, Ceramic, Carpeted |
|
FoundationType
|
Poured Concrete |
|
HalfBathTotal
|
1 |
|
HeatingFuel
|
Natural Gas |
|
HeatingType
|
Forced Air |
|
StoriesTotal
|
2 |
|
SizeInterior
|
1500 - 2000 Sqft |
|
Type
|
House |
|
UtilityWater
|
Municipal Water |
Parking
Land
|
Acreage
|
No |
|
Sewer
|
Sanitary Sewer |
|
SizeDepth
|
79 Ft ,10 In |
|
SizeFrontage
|
29 Ft ,10 In |
|
SizeIrregular
|
29.9 X 79.9 Ft ; 79.85 Ft X 35.91 Ft X 62.42 Ft X 29.88 F |
|
SizeTotalText
|
29.9 X 79.9 Ft ; 79.85 Ft X 35.91 Ft X 62.42 Ft X 29.88 F |
Rooms
| Level |
Type |
Length |
Width |
Dimensions |
|
Second Level |
Bathroom |
2.77 m |
1.52 m |
2.77 m x 1.52 m |
|
Second Level |
Primary Bedroom |
3.89 m |
3.58 m |
3.89 m x 3.58 m |
|
Second Level |
Bedroom 2 |
2.82 m |
3.2 m |
2.82 m x 3.2 m |
|
Second Level |
Bedroom 3 |
2.79 m |
3.12 m |
2.79 m x 3.12 m |
|
Second Level |
Media |
4.6 m |
4.78 m |
4.6 m x 4.78 m |
|
Second Level |
Laundry Room |
3.58 m |
2.13 m |
3.58 m x 2.13 m |
|
Second Level |
Bathroom |
2.79 m |
1.55 m |
2.79 m x 1.55 m |
|
Basement |
Cold Room |
|
|
Measurements not available |
|
Ground Level |
Kitchen |
2.79 m |
4.19 m |
2.79 m x 4.19 m |
|
Ground Level |
Dining Room |
3.53 m |
4.5 m |
3.53 m x 4.5 m |
|
Ground Level |
Living Room |
3.81 m |
4.19 m |
3.81 m x 4.19 m |
|
Ground Level |
Bathroom |
1.32 m |
1.6 m |
1.32 m x 1.6 m |
https://www.realtor.ca/real-estate/28126132/364-equestrian-way-cambridge

