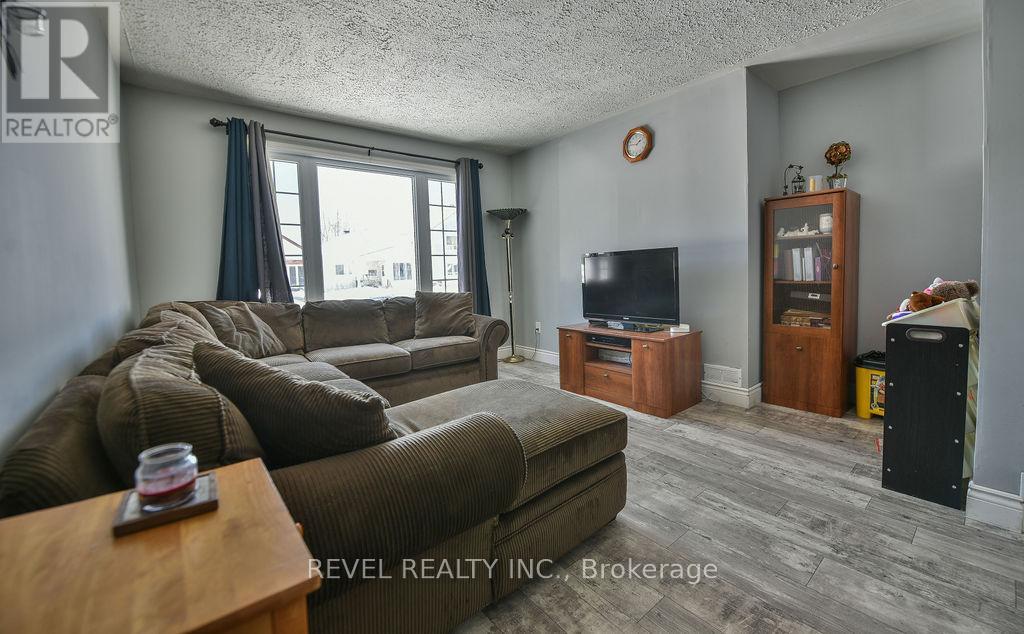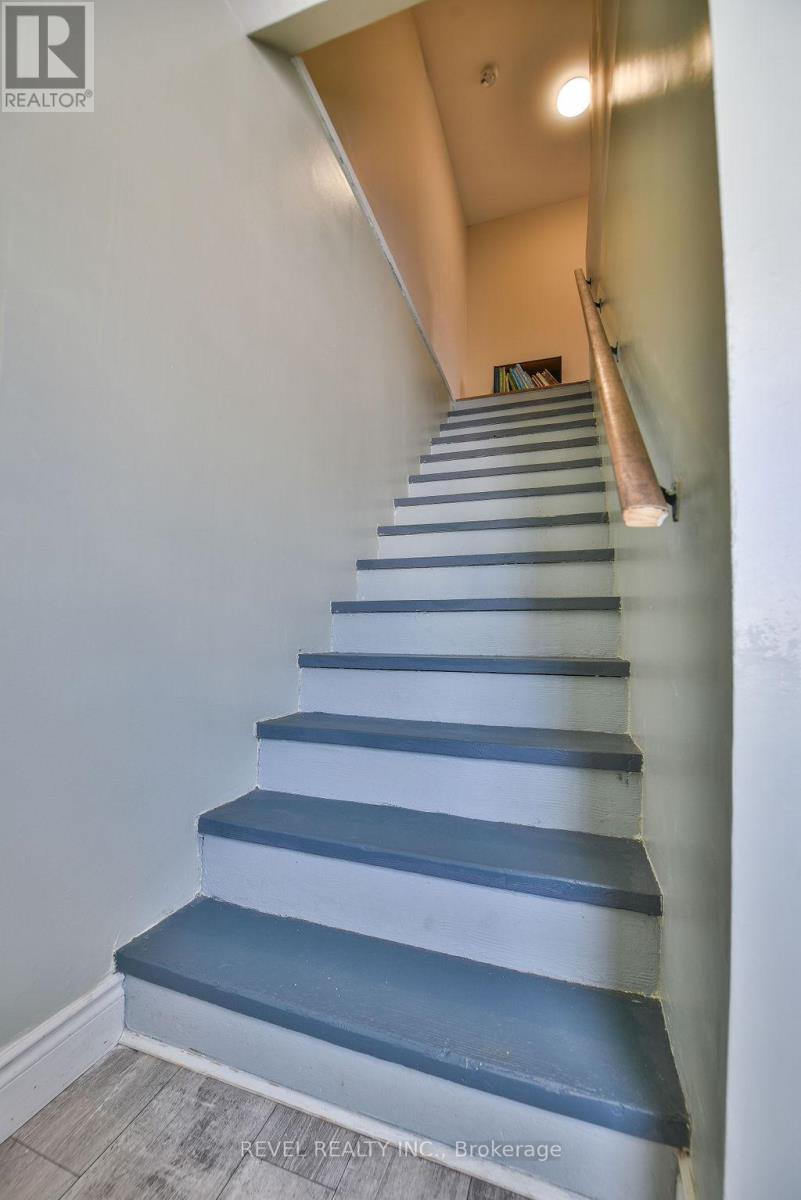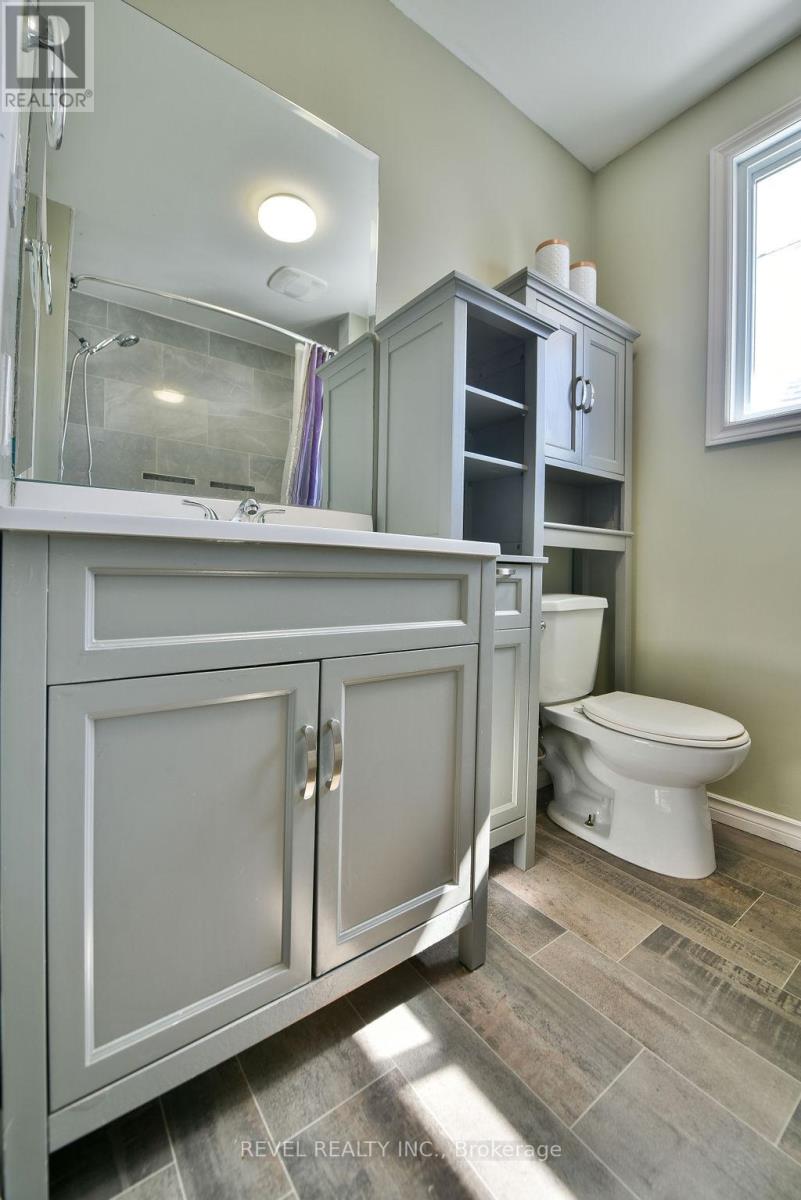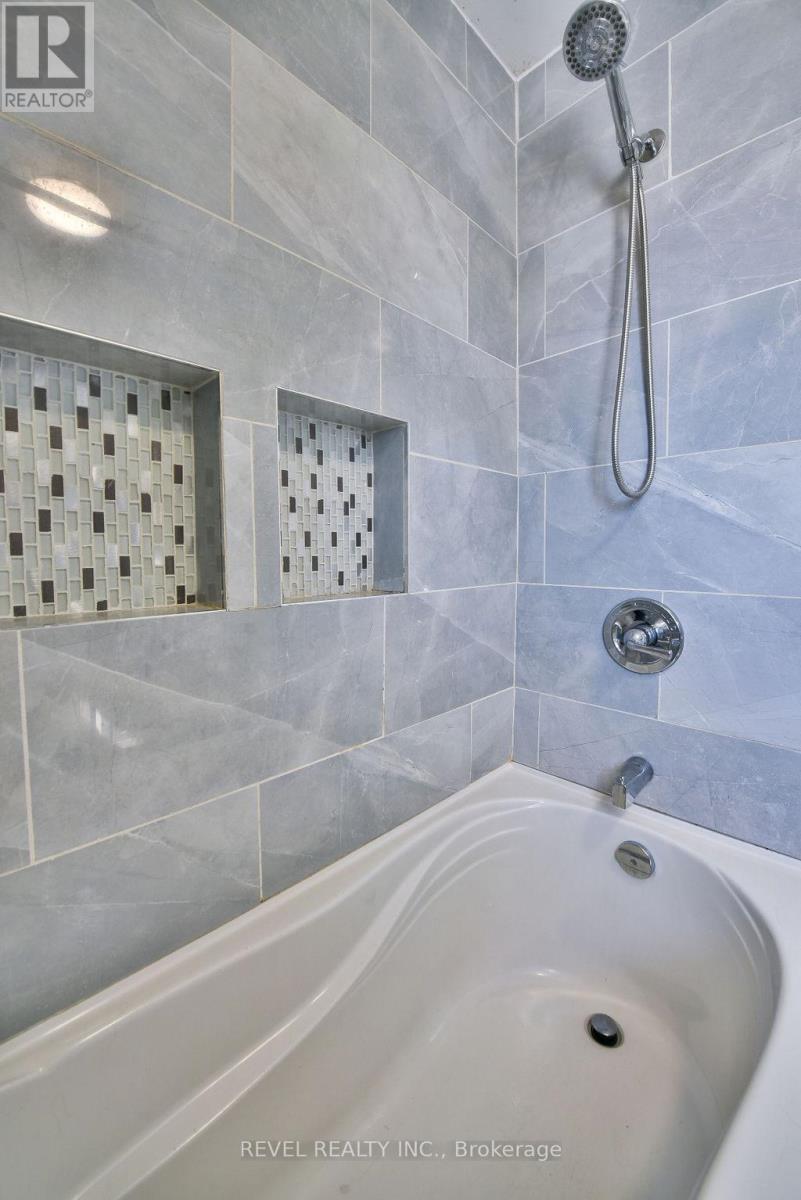3 Bedroom
2 Bathroom
1100 - 1500 sqft
Central Air Conditioning
Forced Air
$304,900
Discover this modern and stylish two-story home located in the highly sough-after Hill District! The main floor features a spacious entrance, a large eat-in kitchen, a dining room with patio and living room, and a two-piece bathroom, perfect for gatherings. This property also features 3 large bedrooms on the second level as well as a full bathroom. The partially finished basement with rec room and laundry room, as well as tons of storage can be accessed through a separate side door - this would allow for a home based business! Enjoy the private fenced yard , ideal for kids and pets, a deck and storage shed. With ample space and a great layout, this home is perfect for creating lasting family memories! (id:49269)
Property Details
|
MLS® Number
|
T12057774 |
|
Property Type
|
Single Family |
|
Community Name
|
TNE - Hill District |
|
ParkingSpaceTotal
|
2 |
|
Structure
|
Patio(s), Deck |
Building
|
BathroomTotal
|
2 |
|
BedroomsAboveGround
|
3 |
|
BedroomsTotal
|
3 |
|
Appliances
|
Dryer, Stove, Washer, Refrigerator |
|
BasementDevelopment
|
Partially Finished |
|
BasementType
|
Full (partially Finished) |
|
ConstructionStyleAttachment
|
Detached |
|
CoolingType
|
Central Air Conditioning |
|
ExteriorFinish
|
Brick, Vinyl Siding |
|
FoundationType
|
Concrete |
|
HalfBathTotal
|
1 |
|
HeatingFuel
|
Natural Gas |
|
HeatingType
|
Forced Air |
|
StoriesTotal
|
2 |
|
SizeInterior
|
1100 - 1500 Sqft |
|
Type
|
House |
|
UtilityWater
|
Municipal Water |
Parking
Land
|
Acreage
|
No |
|
Sewer
|
Sanitary Sewer |
|
SizeDepth
|
92 Ft ,6 In |
|
SizeFrontage
|
30 Ft |
|
SizeIrregular
|
30 X 92.5 Ft |
|
SizeTotalText
|
30 X 92.5 Ft|under 1/2 Acre |
|
ZoningDescription
|
Na-r3 |
Rooms
| Level |
Type |
Length |
Width |
Dimensions |
|
Second Level |
Primary Bedroom |
5.31 m |
3.48 m |
5.31 m x 3.48 m |
|
Second Level |
Bedroom 2 |
2.87 m |
4.09 m |
2.87 m x 4.09 m |
|
Second Level |
Bedroom 3 |
2.87 m |
4.09 m |
2.87 m x 4.09 m |
|
Basement |
Laundry Room |
3.33 m |
4.09 m |
3.33 m x 4.09 m |
|
Basement |
Recreational, Games Room |
5.94 m |
3.35 m |
5.94 m x 3.35 m |
|
Main Level |
Kitchen |
3 m |
3.94 m |
3 m x 3.94 m |
|
Main Level |
Dining Room |
2.84 m |
3.91 m |
2.84 m x 3.91 m |
|
Main Level |
Living Room |
5.26 m |
4.04 m |
5.26 m x 4.04 m |
Utilities
|
Cable
|
Installed |
|
Sewer
|
Installed |
https://www.realtor.ca/real-estate/28110617/358-tamarack-street-timmins-tne-hill-district-tne-hill-district




































