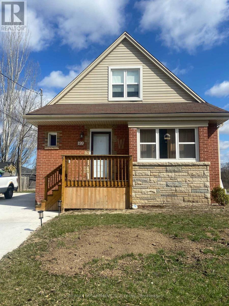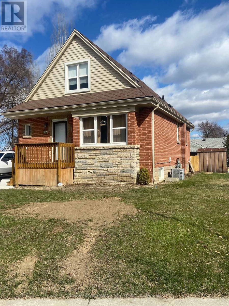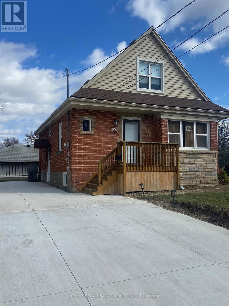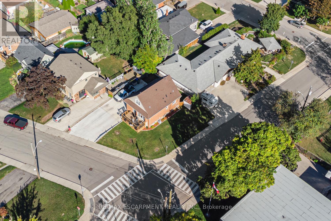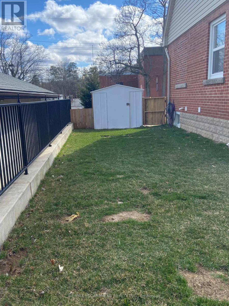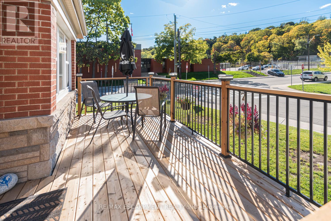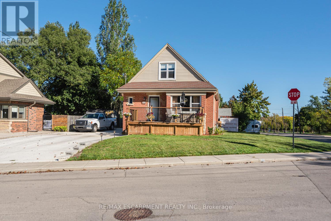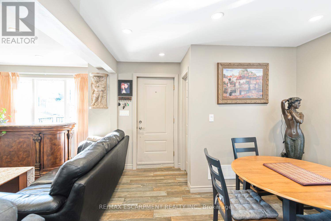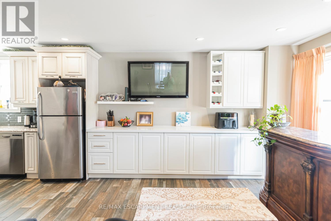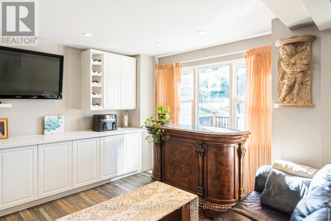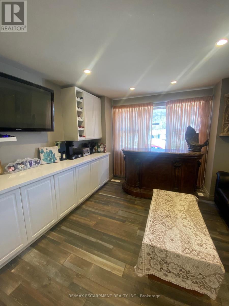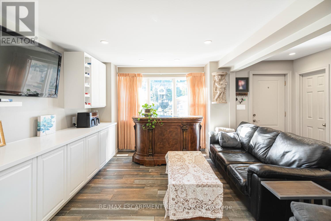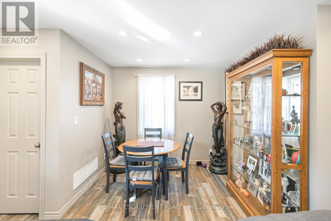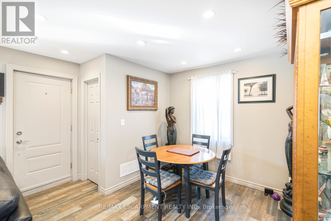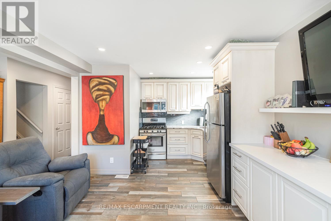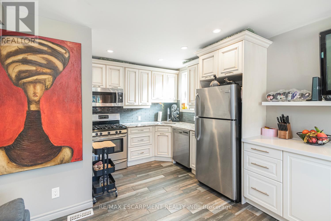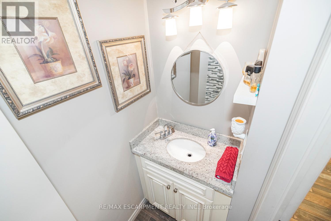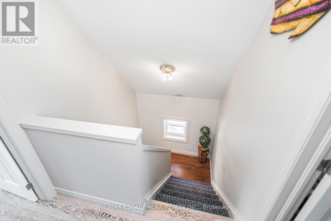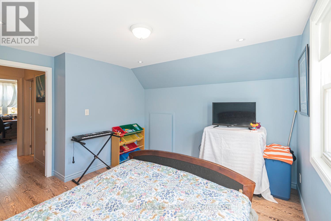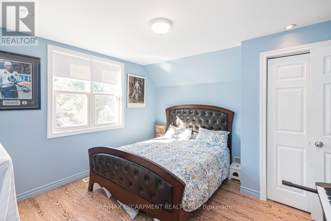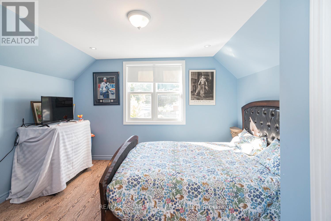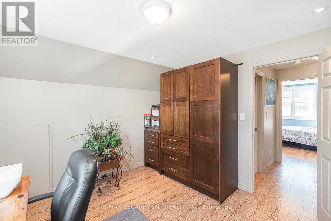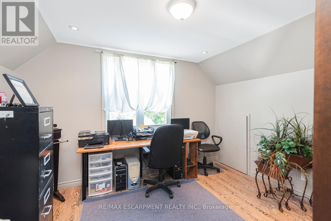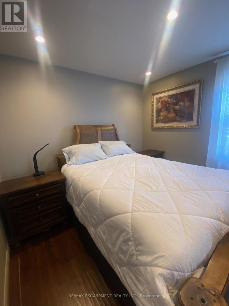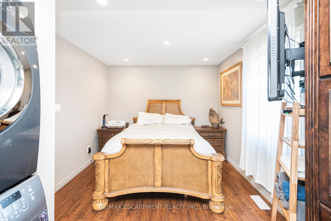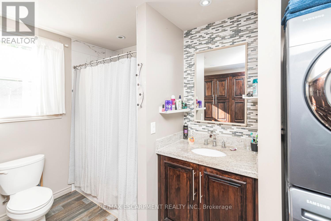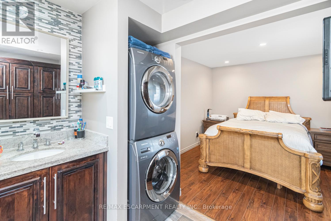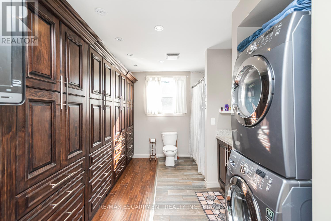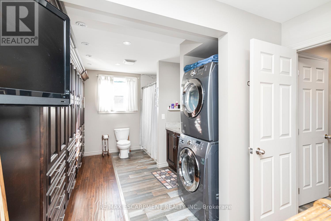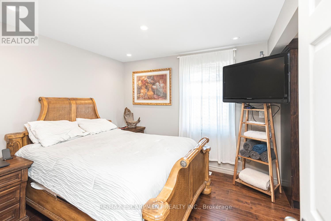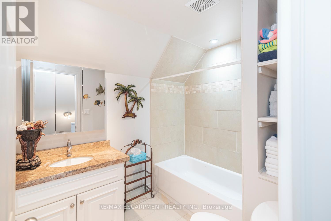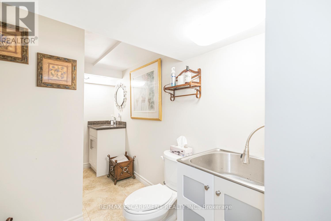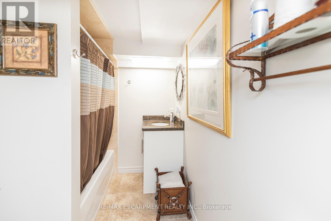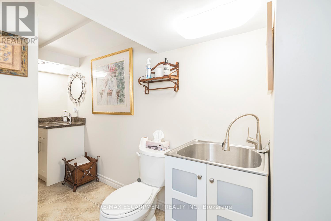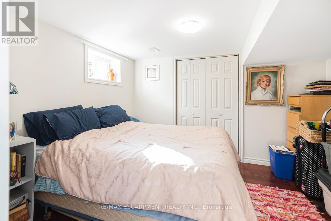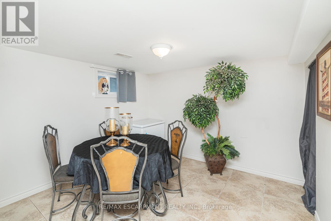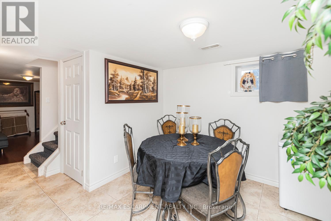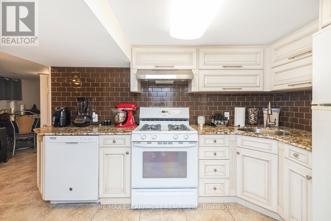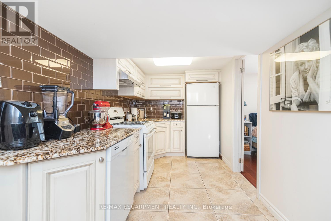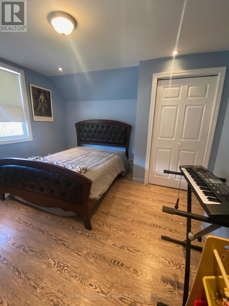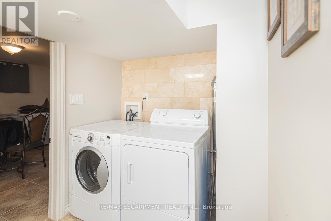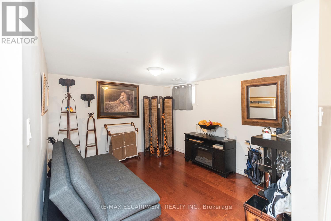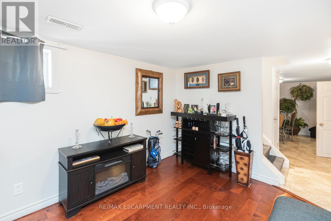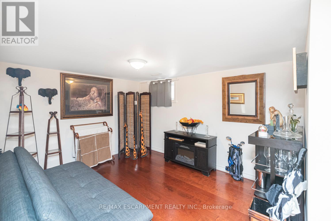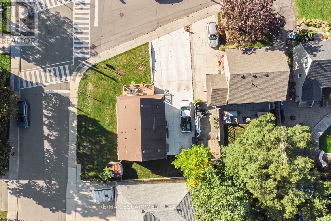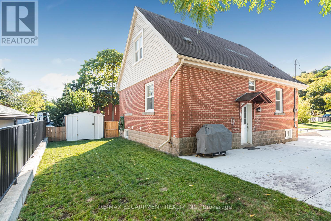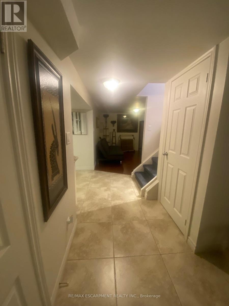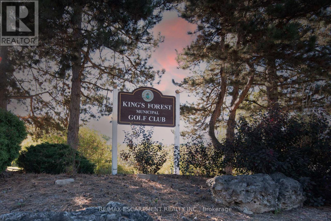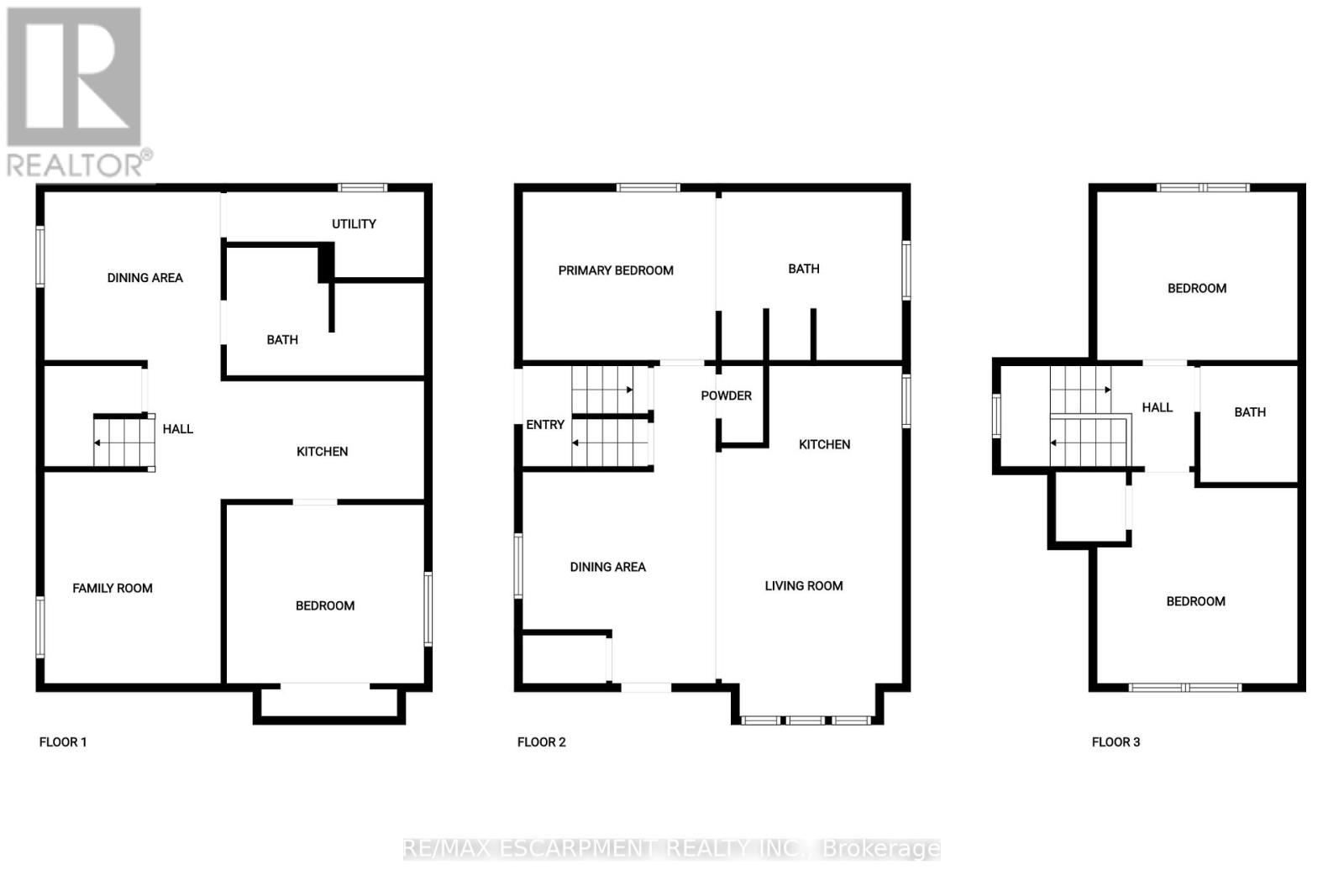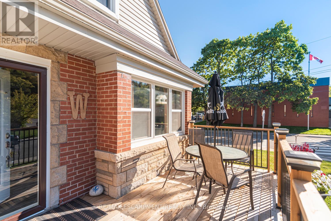4 Bedroom
4 Bathroom
1100 - 1500 sqft
Central Air Conditioning
Forced Air
$859,400
Completely restored from the outside walls. Updated spray foam insulation, dry wall doors trim, windows, electrical, plumbing, heating ducks, furnace, central air, siding, down spouts, sump pump, weeping tile, concrete retaining wall with rod iron fencing and new concrete double driveway 5 car parking. Private corner lot, 3+1 bedrooms 3 1/2 bathrooms with large main floor primary bedroom with ensuite and laundry facilities. Fully finished basement with beautiful in law suite separate entrance. High quality materials and workmanship shows fantastic. Located in a very quite sought after enclave in the south east corner of town. Tucked beneath the escarpment in King Forest directly across from the Golf Course, Community Center and Hockey Arena. Surrounded by the escarpment, golf course, parks, forest, green space, creek, trails and the municipal spider pool makes for a lovely place to live and raise a family. Easy access to highways, the escarpment and the downtown core. This home is located in a very nice community, loaded with valuable high quality updates and is a must see to appreciate the workmanship and design. (id:49269)
Property Details
|
MLS® Number
|
X12075455 |
|
Property Type
|
Single Family |
|
Community Name
|
Rosedale |
|
AmenitiesNearBy
|
Park, Place Of Worship, Public Transit |
|
CommunityFeatures
|
Community Centre |
|
Features
|
Irregular Lot Size, Conservation/green Belt, Carpet Free, Sump Pump, In-law Suite |
|
ParkingSpaceTotal
|
5 |
|
Structure
|
Shed |
Building
|
BathroomTotal
|
4 |
|
BedroomsAboveGround
|
3 |
|
BedroomsBelowGround
|
1 |
|
BedroomsTotal
|
4 |
|
Age
|
51 To 99 Years |
|
Appliances
|
Water Heater, Water Meter, Dishwasher, Dryer, Stove, Washer, Refrigerator |
|
BasementFeatures
|
Separate Entrance |
|
BasementType
|
Full |
|
ConstructionStatus
|
Insulation Upgraded |
|
ConstructionStyleAttachment
|
Detached |
|
CoolingType
|
Central Air Conditioning |
|
ExteriorFinish
|
Brick, Stone |
|
FoundationType
|
Block |
|
HalfBathTotal
|
1 |
|
HeatingFuel
|
Natural Gas |
|
HeatingType
|
Forced Air |
|
StoriesTotal
|
2 |
|
SizeInterior
|
1100 - 1500 Sqft |
|
Type
|
House |
|
UtilityWater
|
Municipal Water |
Parking
Land
|
Acreage
|
No |
|
LandAmenities
|
Park, Place Of Worship, Public Transit |
|
Sewer
|
Sanitary Sewer |
|
SizeDepth
|
76 Ft ,9 In |
|
SizeFrontage
|
59 Ft ,9 In |
|
SizeIrregular
|
59.8 X 76.8 Ft |
|
SizeTotalText
|
59.8 X 76.8 Ft |
Rooms
| Level |
Type |
Length |
Width |
Dimensions |
|
Second Level |
Bedroom 2 |
3.81 m |
3.35 m |
3.81 m x 3.35 m |
|
Second Level |
Bedroom 3 |
3.76 m |
3.35 m |
3.76 m x 3.35 m |
|
Second Level |
Bathroom |
2.44 m |
1.96 m |
2.44 m x 1.96 m |
|
Basement |
Bedroom 4 |
3.66 m |
3.45 m |
3.66 m x 3.45 m |
|
Basement |
Bathroom |
3.51 m |
2.54 m |
3.51 m x 2.54 m |
|
Basement |
Living Room |
3.76 m |
3.12 m |
3.76 m x 3.12 m |
|
Basement |
Dining Room |
3.15 m |
3.05 m |
3.15 m x 3.05 m |
|
Main Level |
Living Room |
4.04 m |
3.81 m |
4.04 m x 3.81 m |
|
Main Level |
Kitchen |
2.74 m |
2.44 m |
2.74 m x 2.44 m |
|
Main Level |
Dining Room |
2.74 m |
2.74 m |
2.74 m x 2.74 m |
|
Main Level |
Primary Bedroom |
6.91 m |
3.15 m |
6.91 m x 3.15 m |
|
Main Level |
Bathroom |
|
|
Measurements not available |
https://www.realtor.ca/real-estate/28151211/199-kimberly-drive-hamilton-rosedale-rosedale

