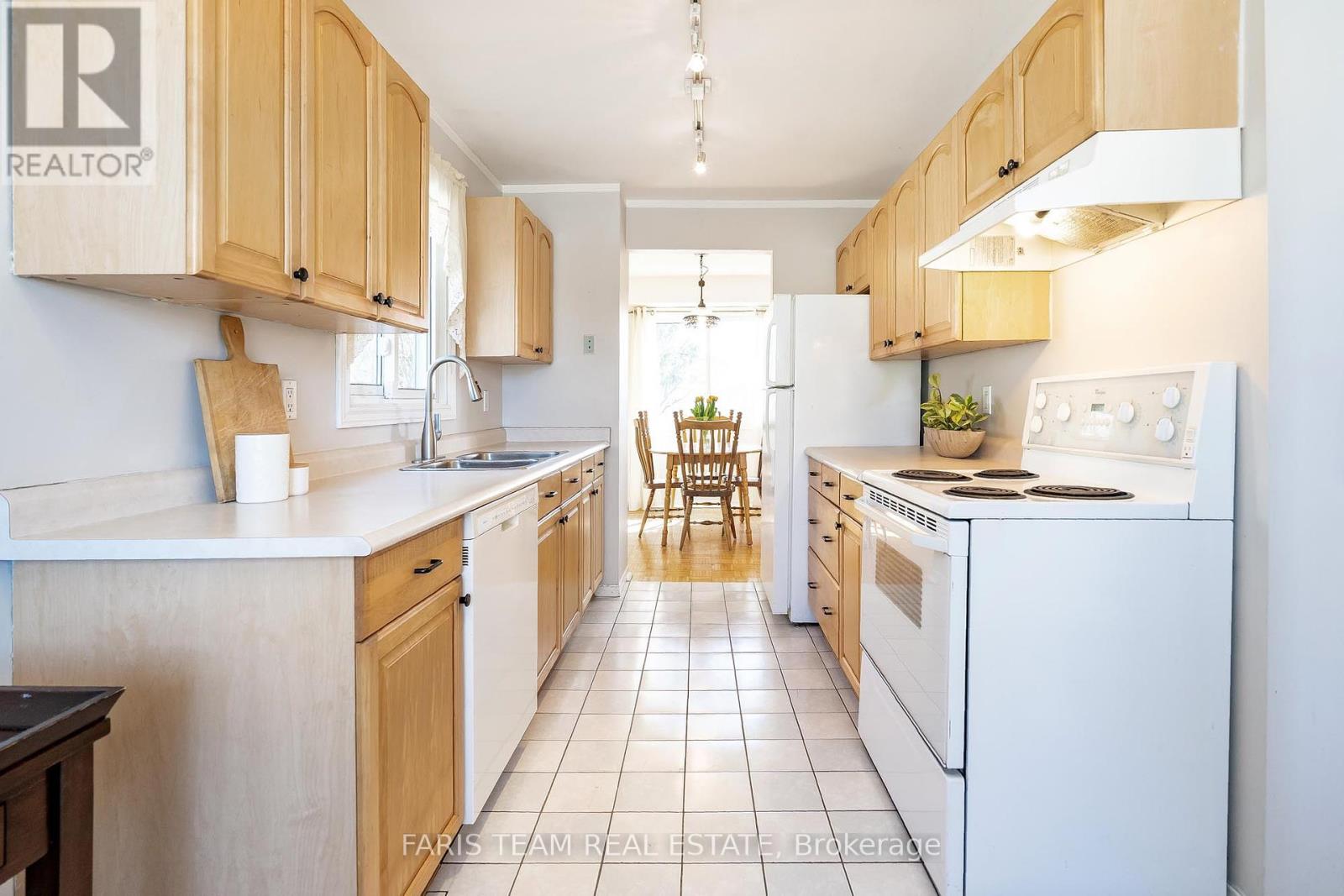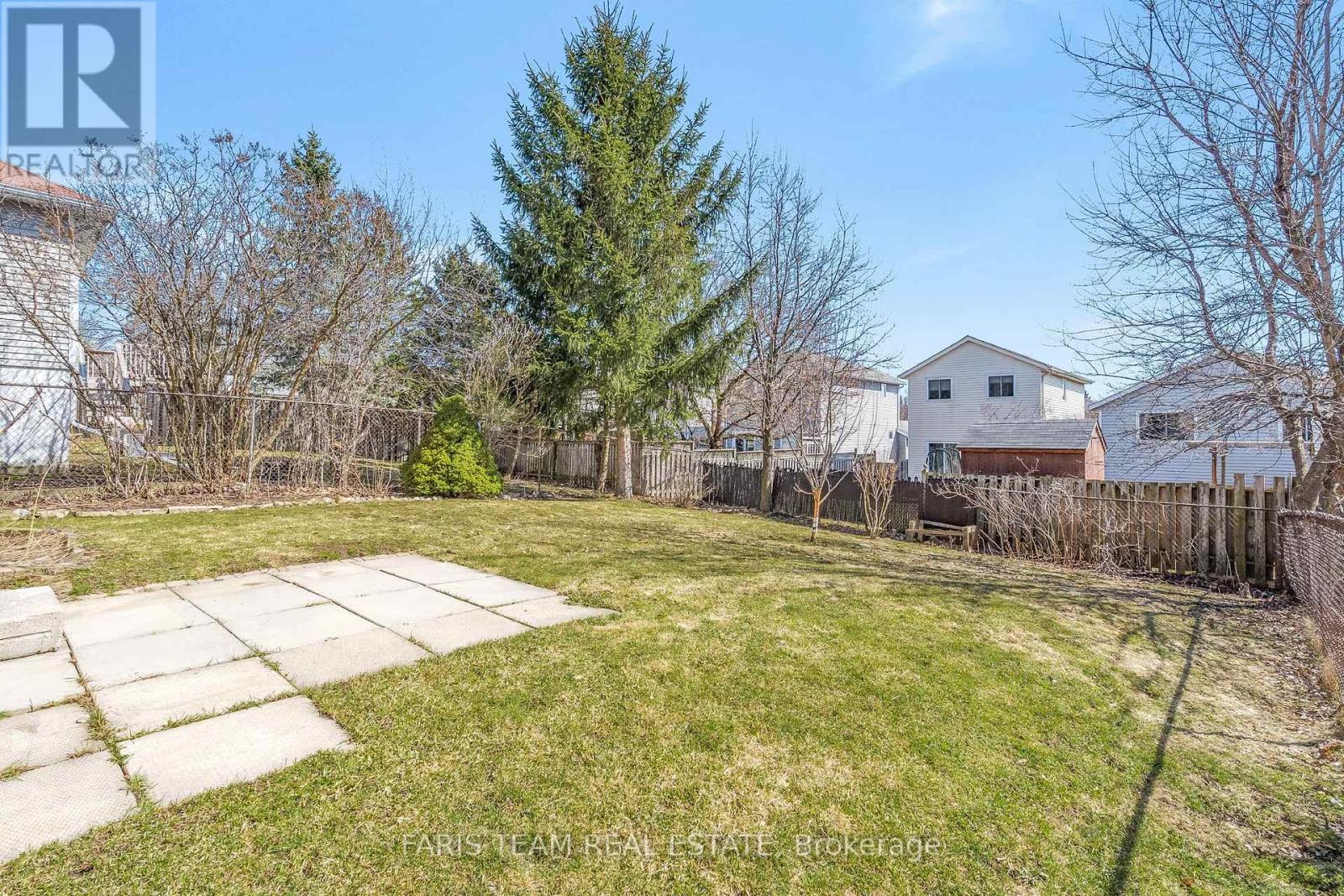3 Bedroom
2 Bathroom
1100 - 1500 sqft
Central Air Conditioning
Forced Air
$699,900
Top 5 Reasons You Will Love This Home: 1) Delightful family home placed in a mature neighbourhood, just moments from parks, scenic trails, and everyday amenities 2) Inviting kitchen featuring beautifully maintained hardwood cabinetry and enough room for a sizeable dining table, perfect for intimate meals 3) Nicely sized bedrooms bathed in natural light complete with ample closet space, creating a warm and comfortable retreat for everyday living 4) Fully finished basement with a modernized bathroom, showcasing a sleek glass-walled shower and elegant quartz countertops 5) Expansive, fully fenced backyard with towering mature trees, providing a shaded, private outdoor escape. 1,206 above grade sq.ft. Age 27. Visit our website for more detailed information. (id:49269)
Property Details
|
MLS® Number
|
S12075462 |
|
Property Type
|
Single Family |
|
Community Name
|
Painswick North |
|
AmenitiesNearBy
|
Park |
|
Features
|
Sump Pump |
|
ParkingSpaceTotal
|
3 |
Building
|
BathroomTotal
|
2 |
|
BedroomsAboveGround
|
3 |
|
BedroomsTotal
|
3 |
|
Age
|
16 To 30 Years |
|
Appliances
|
Dishwasher, Dryer, Stove, Washer, Refrigerator |
|
BasementDevelopment
|
Finished |
|
BasementType
|
Full (finished) |
|
ConstructionStyleAttachment
|
Detached |
|
CoolingType
|
Central Air Conditioning |
|
ExteriorFinish
|
Brick, Vinyl Siding |
|
FireProtection
|
Smoke Detectors |
|
FlooringType
|
Ceramic, Hardwood, Vinyl |
|
FoundationType
|
Poured Concrete |
|
HeatingFuel
|
Natural Gas |
|
HeatingType
|
Forced Air |
|
StoriesTotal
|
2 |
|
SizeInterior
|
1100 - 1500 Sqft |
|
Type
|
House |
|
UtilityWater
|
Municipal Water |
Parking
Land
|
Acreage
|
No |
|
FenceType
|
Fenced Yard |
|
LandAmenities
|
Park |
|
Sewer
|
Sanitary Sewer |
|
SizeDepth
|
109 Ft ,4 In |
|
SizeFrontage
|
39 Ft ,4 In |
|
SizeIrregular
|
39.4 X 109.4 Ft |
|
SizeTotalText
|
39.4 X 109.4 Ft|under 1/2 Acre |
|
ZoningDescription
|
R3, Rm1 |
Rooms
| Level |
Type |
Length |
Width |
Dimensions |
|
Second Level |
Primary Bedroom |
3.97 m |
3.15 m |
3.97 m x 3.15 m |
|
Second Level |
Bedroom |
3.75 m |
3.17 m |
3.75 m x 3.17 m |
|
Second Level |
Bedroom |
3.63 m |
3.42 m |
3.63 m x 3.42 m |
|
Basement |
Family Room |
4.01 m |
3.52 m |
4.01 m x 3.52 m |
|
Basement |
Laundry Room |
3.63 m |
2.67 m |
3.63 m x 2.67 m |
|
Main Level |
Kitchen |
5.05 m |
2.41 m |
5.05 m x 2.41 m |
|
Main Level |
Dining Room |
6.47 m |
4.9 m |
6.47 m x 4.9 m |
|
Main Level |
Living Room |
4.9 m |
3.94 m |
4.9 m x 3.94 m |
https://www.realtor.ca/real-estate/28151114/19-knicely-road-barrie-painswick-north-painswick-north






















